家事室 (全タイプのキャビネット扉、濃色無垢フローリング、トラバーチンの床、I型) の写真
絞り込み:
資材コスト
並び替え:今日の人気順
写真 1〜20 枚目(全 156 枚)

The laundry room was placed between the front of the house (kitchen/dining/formal living) and the back game/informal family room. Guests frequently walked by this normally private area.
Laundry room now has tall cleaning storage and custom cabinet to hide the washer/dryer when not in use. A new sink and faucet create a functional cleaning and serving space and a hidden waste bin sits on the right.
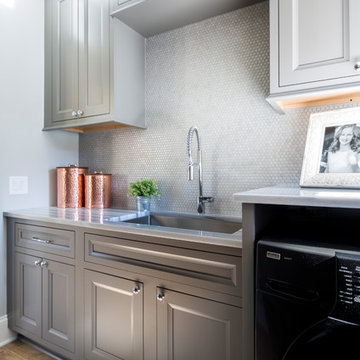
シャーロットにある中くらいなトランジショナルスタイルのおしゃれな家事室 (I型、アンダーカウンターシンク、落し込みパネル扉のキャビネット、グレーのキャビネット、大理石カウンター、グレーの壁、濃色無垢フローリング、左右配置の洗濯機・乾燥機) の写真

Charles Parker/Images Plus
バーリントンにある中くらいなトランジショナルスタイルのおしゃれな家事室 (I型、左右配置の洗濯機・乾燥機、シェーカースタイル扉のキャビネット、白いキャビネット、人工大理石カウンター、白い壁、トラバーチンの床) の写真
バーリントンにある中くらいなトランジショナルスタイルのおしゃれな家事室 (I型、左右配置の洗濯機・乾燥機、シェーカースタイル扉のキャビネット、白いキャビネット、人工大理石カウンター、白い壁、トラバーチンの床) の写真
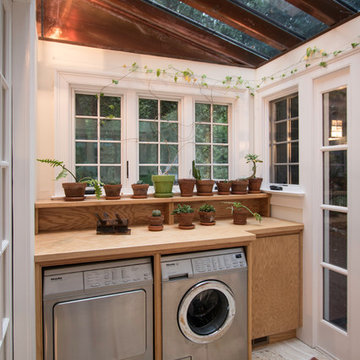
New Mudroom entrance serves triple duty....as a mudroom, laundry room and green house conservatory.
copper and glass roof with windows and french doors flood the space with natural light.
the original home was built in the 1700's and added onto several times. Clawson Architects continues to work with the owners to update the home with modern amenities without sacrificing the authenticity or charm of the period details.

photo: Marita Weil, designer: Michelle Mentzer, Cabinets: Platinum Kitchens
アトランタにある広いカントリー風のおしゃれな家事室 (I型、アンダーカウンターシンク、レイズドパネル扉のキャビネット、ヴィンテージ仕上げキャビネット、御影石カウンター、トラバーチンの床、目隠し付き洗濯機・乾燥機、ベージュの壁) の写真
アトランタにある広いカントリー風のおしゃれな家事室 (I型、アンダーカウンターシンク、レイズドパネル扉のキャビネット、ヴィンテージ仕上げキャビネット、御影石カウンター、トラバーチンの床、目隠し付き洗濯機・乾燥機、ベージュの壁) の写真

セントルイスにあるお手頃価格の中くらいなラスティックスタイルのおしゃれな家事室 (I型、アンダーカウンターシンク、シェーカースタイル扉のキャビネット、グレーのキャビネット、大理石カウンター、ベージュの壁、濃色無垢フローリング) の写真
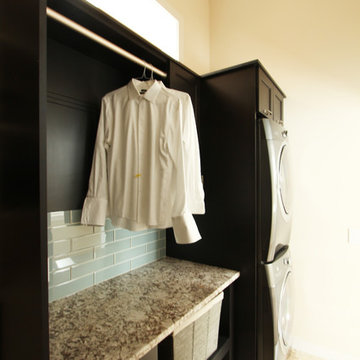
他の地域にある低価格の小さなトランジショナルスタイルのおしゃれな家事室 (I型、落し込みパネル扉のキャビネット、濃色木目調キャビネット、御影石カウンター、ベージュの壁、トラバーチンの床、左右配置の洗濯機・乾燥機、ベージュの床、ベージュのキッチンカウンター) の写真
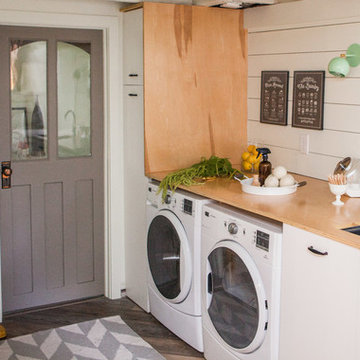
デンバーにあるお手頃価格の中くらいなカントリー風のおしゃれな家事室 (I型、アンダーカウンターシンク、フラットパネル扉のキャビネット、白いキャビネット、木材カウンター、白い壁、濃色無垢フローリング、左右配置の洗濯機・乾燥機、茶色い床) の写真
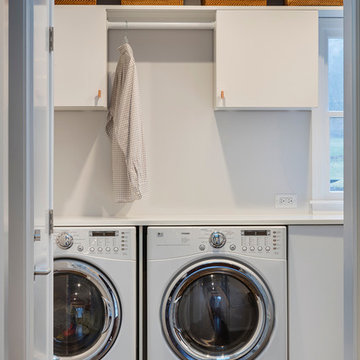
Photos by Bob Greenspan Photography
カンザスシティにある高級な小さなコンテンポラリースタイルのおしゃれな家事室 (白いキャビネット、濃色無垢フローリング、I型、フラットパネル扉のキャビネット、人工大理石カウンター、白い壁、左右配置の洗濯機・乾燥機) の写真
カンザスシティにある高級な小さなコンテンポラリースタイルのおしゃれな家事室 (白いキャビネット、濃色無垢フローリング、I型、フラットパネル扉のキャビネット、人工大理石カウンター、白い壁、左右配置の洗濯機・乾燥機) の写真

マイアミにある中くらいなトランジショナルスタイルのおしゃれな家事室 (I型、ドロップインシンク、シェーカースタイル扉のキャビネット、白いキャビネット、人工大理石カウンター、白い壁、濃色無垢フローリング、左右配置の洗濯機・乾燥機、茶色い床、黒いキッチンカウンター) の写真

dettaglio della zona lavatrice asciugatrice, contatori e comandi remoti degli impianti, a sinistra dettaglio del porta biancheria.
Particolare della lavanderia con letto a scomparsa per la servitù.
Un letto che scompare all'occorrenza che può essere utilizzato anche per gli ospiti
il sistema integrato a ribalta permette di avere il letto completamente nascosto e non visible
foto marco Curatolo
foto marco Curatolo

シドニーにあるお手頃価格の小さなビーチスタイルのおしゃれな家事室 (I型、ドロップインシンク、シェーカースタイル扉のキャビネット、白いキャビネット、クオーツストーンカウンター、ベージュキッチンパネル、磁器タイルのキッチンパネル、白い壁、トラバーチンの床、目隠し付き洗濯機・乾燥機、ベージュの床、白いキッチンカウンター) の写真
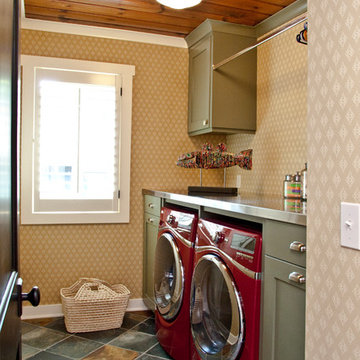
Visbeen Architects’ remodel of this lakefront home makes it easy to forget its recent past as an outdated structure in need of a major update. What was once a low-profile 1980’s ranch has been transformed into a three-story cottage with more than enough character to go around.
Street-facing dormers and a quaint garage entrance welcome visitors into the updated interior, which features beautiful custom woodwork and built-ins throughout. In addition to drastic improvements in every existing room, a brand new master suite was added to the space above the garage, providing a private and luxurious retreat for homeowners. A home office, full bath, laundry facilities, a walk-in closet, and a spacious bedroom and sitting area complete this upstairs haven.
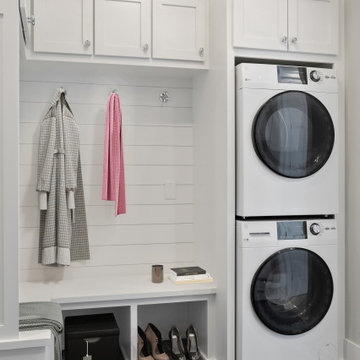
ミネアポリスにある小さなおしゃれな家事室 (I型、シェーカースタイル扉のキャビネット、白いキャビネット、白い壁、濃色無垢フローリング、上下配置の洗濯機・乾燥機、グレーの床、板張り壁) の写真
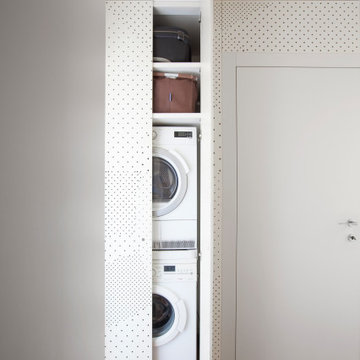
ミラノにある小さなコンテンポラリースタイルのおしゃれな家事室 (I型、ドロップインシンク、インセット扉のキャビネット、白い壁、濃色無垢フローリング、上下配置の洗濯機・乾燥機) の写真
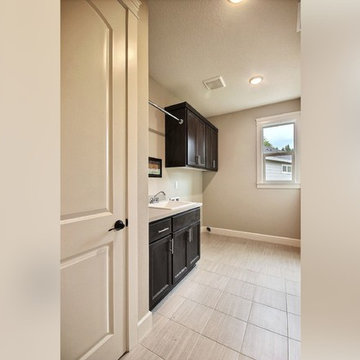
The Erickson Farm - in Vancouver, Washington by Cascade West Development Inc.
Cascade West Facebook: https://goo.gl/MCD2U1
Cascade West Website: https://goo.gl/XHm7Un
These photos, like many of ours, were taken by the good people of ExposioHDR - Portland, Or
Exposio Facebook: https://goo.gl/SpSvyo
Exposio Website: https://goo.gl/Cbm8Ya
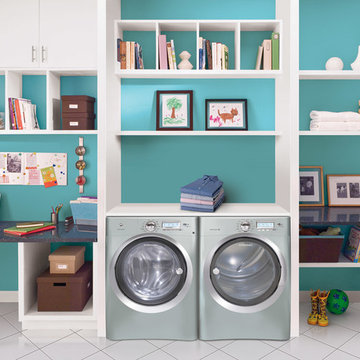
Electrolux appliances are developed in close collaboration with professional chefs and can be found in many Michelin-star restaurants across Europe and North America. Our laundry products are also trusted by the world finest hotels and healthcare facilities, where clean is paramount.

The laundry room was placed between the front of the house (kitchen/dining/formal living) and the back game/informal family room. Guests frequently walked by this normally private area.
Laundry room now has tall cleaning storage and custom cabinet to hide the washer/dryer when not in use. A new sink and faucet create a functional cleaning and serving space and a hidden waste bin sits on the right.

Bespoke Laundry Cupboard
グロスタシャーにある高級な小さなコンテンポラリースタイルのおしゃれな家事室 (I型、フラットパネル扉のキャビネット、グレーのキャビネット、木材カウンター、白い壁、濃色無垢フローリング、目隠し付き洗濯機・乾燥機、茶色い床、茶色いキッチンカウンター) の写真
グロスタシャーにある高級な小さなコンテンポラリースタイルのおしゃれな家事室 (I型、フラットパネル扉のキャビネット、グレーのキャビネット、木材カウンター、白い壁、濃色無垢フローリング、目隠し付き洗濯機・乾燥機、茶色い床、茶色いキッチンカウンター) の写真

Ken Vaughan - Vaughan Creative Media
ダラスにある小さなトラディショナルスタイルのおしゃれな家事室 (I型、シェーカースタイル扉のキャビネット、白いキャビネット、大理石カウンター、白い壁、上下配置の洗濯機・乾燥機、濃色無垢フローリング、茶色い床、白いキッチンカウンター) の写真
ダラスにある小さなトラディショナルスタイルのおしゃれな家事室 (I型、シェーカースタイル扉のキャビネット、白いキャビネット、大理石カウンター、白い壁、上下配置の洗濯機・乾燥機、濃色無垢フローリング、茶色い床、白いキッチンカウンター) の写真
家事室 (全タイプのキャビネット扉、濃色無垢フローリング、トラバーチンの床、I型) の写真
1