青い、緑色のランドリークローゼット (全タイプのキャビネット扉) の写真
絞り込み:
資材コスト
並び替え:今日の人気順
写真 1〜20 枚目(全 20 枚)
1/5
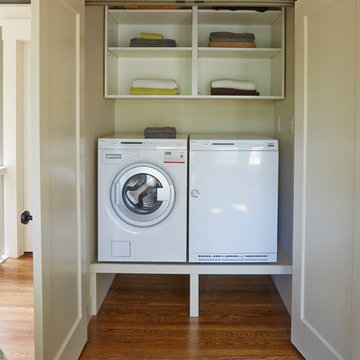
Mike Kaskel
サンフランシスコにある高級な中くらいなトラディショナルスタイルのおしゃれなランドリークローゼット (I型、オープンシェルフ、白いキャビネット、白い壁、無垢フローリング、左右配置の洗濯機・乾燥機) の写真
サンフランシスコにある高級な中くらいなトラディショナルスタイルのおしゃれなランドリークローゼット (I型、オープンシェルフ、白いキャビネット、白い壁、無垢フローリング、左右配置の洗濯機・乾燥機) の写真

サンフランシスコにある高級な小さなカントリー風のおしゃれなランドリークローゼット (I型、白いキャビネット、木材カウンター、黄色い壁、左右配置の洗濯機・乾燥機、ベージュのキッチンカウンター、フラットパネル扉のキャビネット、ドロップインシンク) の写真

This award-winning whole house renovation of a circa 1875 single family home in the historic Capitol Hill neighborhood of Washington DC provides the client with an open and more functional layout without requiring an addition. After major structural repairs and creating one uniform floor level and ceiling height, we were able to make a truly open concept main living level, achieving the main goal of the client. The large kitchen was designed for two busy home cooks who like to entertain, complete with a built-in mud bench. The water heater and air handler are hidden inside full height cabinetry. A new gas fireplace clad with reclaimed vintage bricks graces the dining room. A new hand-built staircase harkens to the home's historic past. The laundry was relocated to the second floor vestibule. The three upstairs bathrooms were fully updated as well. Final touches include new hardwood floor and color scheme throughout the home.

Complete Accessory Dwelling Unit Build
Hallway with Stacking Laundry units
ロサンゼルスにあるお手頃価格の小さな北欧スタイルのおしゃれなランドリークローゼット (上下配置の洗濯機・乾燥機、茶色い床、ll型、フラットパネル扉のキャビネット、白いキャビネット、白いキッチンカウンター、御影石カウンター、ベージュの壁、ラミネートの床、ベージュの天井、ドロップインシンク) の写真
ロサンゼルスにあるお手頃価格の小さな北欧スタイルのおしゃれなランドリークローゼット (上下配置の洗濯機・乾燥機、茶色い床、ll型、フラットパネル扉のキャビネット、白いキャビネット、白いキッチンカウンター、御影石カウンター、ベージュの壁、ラミネートの床、ベージュの天井、ドロップインシンク) の写真

Greg Grupenhof
シンシナティにあるラグジュアリーな中くらいなトランジショナルスタイルのおしゃれなランドリークローゼット (ll型、シェーカースタイル扉のキャビネット、白いキャビネット、ラミネートカウンター、青い壁、クッションフロア、目隠し付き洗濯機・乾燥機、グレーのキッチンカウンター、グレーの床) の写真
シンシナティにあるラグジュアリーな中くらいなトランジショナルスタイルのおしゃれなランドリークローゼット (ll型、シェーカースタイル扉のキャビネット、白いキャビネット、ラミネートカウンター、青い壁、クッションフロア、目隠し付き洗濯機・乾燥機、グレーのキッチンカウンター、グレーの床) の写真

This prairie home tucked in the woods strikes a harmonious balance between modern efficiency and welcoming warmth.
The laundry space is designed for convenience and seamless organization by being cleverly concealed behind elegant doors. This practical design ensures that the laundry area remains tidy and out of sight when not in use.
---
Project designed by Minneapolis interior design studio LiLu Interiors. They serve the Minneapolis-St. Paul area, including Wayzata, Edina, and Rochester, and they travel to the far-flung destinations where their upscale clientele owns second homes.
For more about LiLu Interiors, see here: https://www.liluinteriors.com/
To learn more about this project, see here:
https://www.liluinteriors.com/portfolio-items/north-oaks-prairie-home-interior-design/
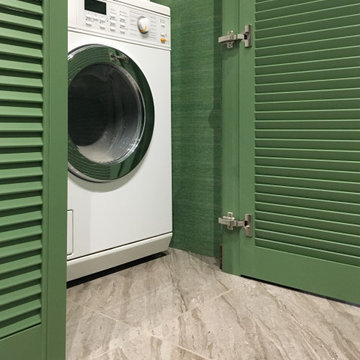
モスクワにあるお手頃価格の小さなコンテンポラリースタイルのおしゃれなランドリークローゼット (ルーバー扉のキャビネット、緑のキャビネット、緑の壁、磁器タイルの床、洗濯乾燥機、グレーの床) の写真
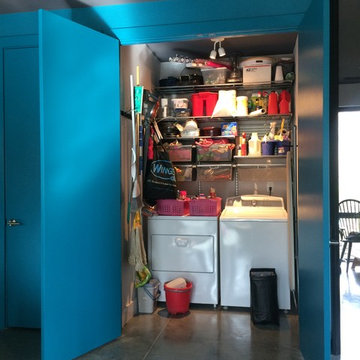
This laundry room doubles as a jamb packed pantry and storage room. The walls' drywall covers full sheets of OSB to enable the strong solid attachment of hooks and shelving of any kind anywhere. Eough space is included to pile up laundry baskets to sort infront and to be hidden behind 8 foot doors at a moments notice. An ironing board, drying rack, broom, mop, vacum clearner, waffle iron, and cleaning supplies all find place in this mac daddy of utility rooms.
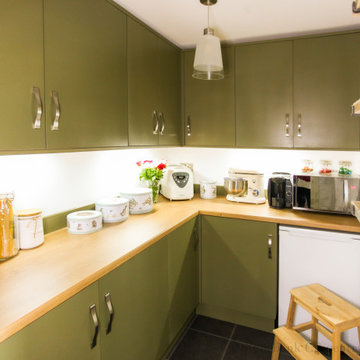
グロスタシャーにある中くらいなカントリー風のおしゃれなランドリークローゼット (I型、エプロンフロントシンク、シェーカースタイル扉のキャビネット、緑のキャビネット、木材カウンター、ベージュキッチンパネル、磁器タイルのキッチンパネル、白い壁、セラミックタイルの床、洗濯乾燥機、グレーの床) の写真
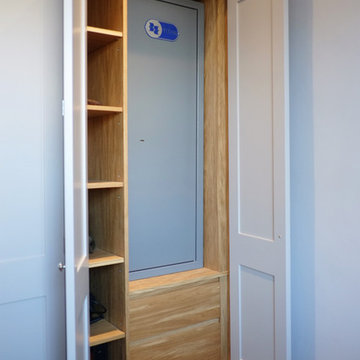
Grey painted Shaker style furniture with an Oak seating area was selected for this classic Georgian style boot room
with storage for coats and cloaks, walking sticks and umbrellas, shoes and a concealed gun cabinet.
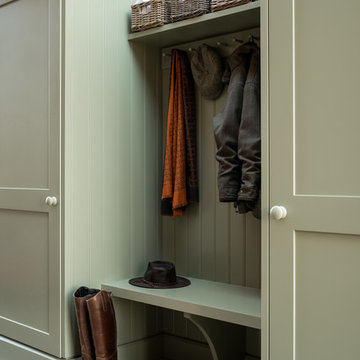
Beautiful tongue and groove and shaker boot room.
ロンドンにあるお手頃価格の中くらいなコンテンポラリースタイルのおしゃれなランドリークローゼット (I型、シェーカースタイル扉のキャビネット、緑のキャビネット、赤い床) の写真
ロンドンにあるお手頃価格の中くらいなコンテンポラリースタイルのおしゃれなランドリークローゼット (I型、シェーカースタイル扉のキャビネット、緑のキャビネット、赤い床) の写真
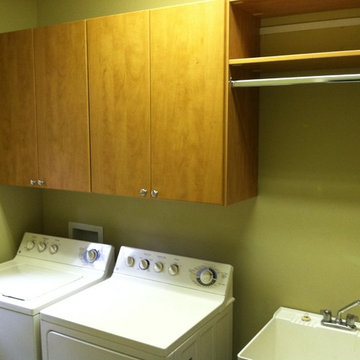
バーミングハムにある中くらいなトラディショナルスタイルのおしゃれなランドリークローゼット (I型、スロップシンク、フラットパネル扉のキャビネット、中間色木目調キャビネット、左右配置の洗濯機・乾燥機) の写真
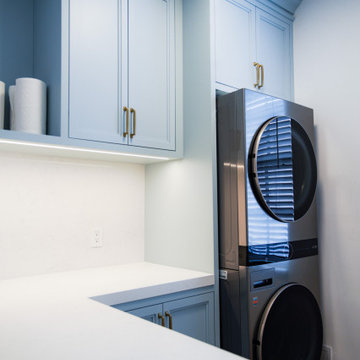
マイアミにあるトランジショナルスタイルのおしゃれなランドリークローゼット (L型、レイズドパネル扉のキャビネット、青いキャビネット、白いキッチンカウンター) の写真
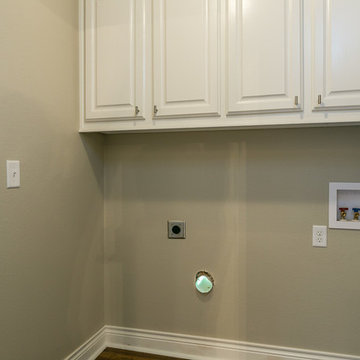
ダラスにあるお手頃価格の中くらいなおしゃれなランドリークローゼット (ll型、レイズドパネル扉のキャビネット、白いキャビネット、グレーの壁、無垢フローリング、左右配置の洗濯機・乾燥機) の写真
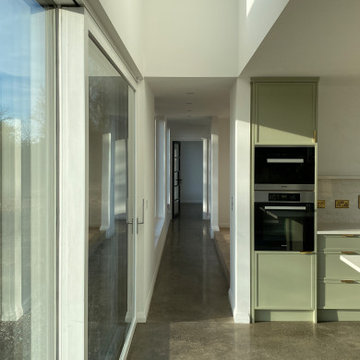
Polished concrete floors
ダブリンにある高級な広いコンテンポラリースタイルのおしゃれなランドリークローゼット (ll型、レイズドパネル扉のキャビネット、ベージュのキャビネット、御影石カウンター、コンクリートの床、グレーの床、ベージュのキッチンカウンター、三角天井) の写真
ダブリンにある高級な広いコンテンポラリースタイルのおしゃれなランドリークローゼット (ll型、レイズドパネル扉のキャビネット、ベージュのキャビネット、御影石カウンター、コンクリートの床、グレーの床、ベージュのキッチンカウンター、三角天井) の写真
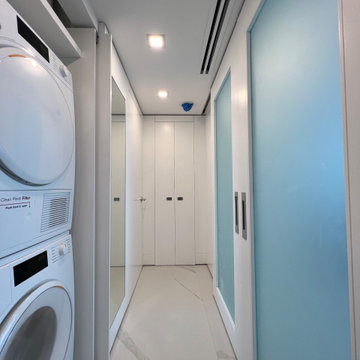
Laundry & Master Bedroom entrance with flat paneling lacquered
マイアミにある中くらいなモダンスタイルのおしゃれなランドリークローゼット (コの字型、フラットパネル扉のキャビネット、白いキャビネット、木材カウンター、白い壁、磁器タイルの床、洗濯乾燥機) の写真
マイアミにある中くらいなモダンスタイルのおしゃれなランドリークローゼット (コの字型、フラットパネル扉のキャビネット、白いキャビネット、木材カウンター、白い壁、磁器タイルの床、洗濯乾燥機) の写真
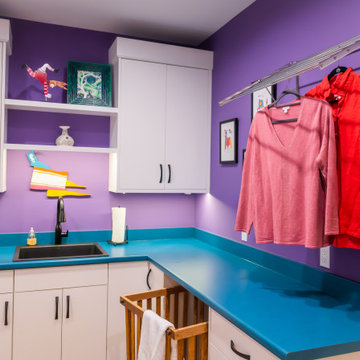
Incorporating bold colors and patterns, this project beautifully reflects our clients' dynamic personalities. Clean lines, modern elements, and abundant natural light enhance the home, resulting in a harmonious fusion of design and personality.
This laundry room is brought to life with vibrant violet accents, adding a touch of playfulness to the space. Despite its compact size, every inch is thoughtfully utilized, making it highly functional while maintaining its stylish appeal.
---
Project by Wiles Design Group. Their Cedar Rapids-based design studio serves the entire Midwest, including Iowa City, Dubuque, Davenport, and Waterloo, as well as North Missouri and St. Louis.
For more about Wiles Design Group, see here: https://wilesdesigngroup.com/
To learn more about this project, see here: https://wilesdesigngroup.com/cedar-rapids-modern-home-renovation
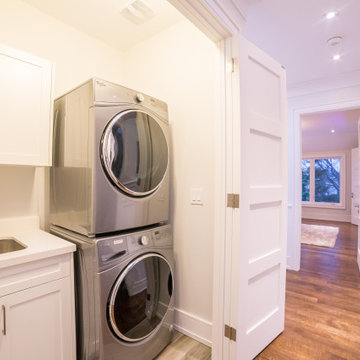
トロントにあるトランジショナルスタイルのおしゃれなランドリークローゼット (I型、アンダーカウンターシンク、落し込みパネル扉のキャビネット、白いキャビネット、白い壁、上下配置の洗濯機・乾燥機、茶色い床、白いキッチンカウンター) の写真
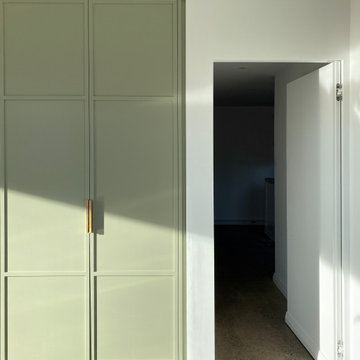
Hidden door to utility
ダブリンにある高級な広いおしゃれなランドリークローゼット (ll型、レイズドパネル扉のキャビネット、ベージュのキャビネット、御影石カウンター、ベージュのキッチンカウンター、三角天井、コンクリートの床) の写真
ダブリンにある高級な広いおしゃれなランドリークローゼット (ll型、レイズドパネル扉のキャビネット、ベージュのキャビネット、御影石カウンター、ベージュのキッチンカウンター、三角天井、コンクリートの床) の写真

Complete Accessory Dwelling Unit Build / Closet Stackable Washer and Dryer
ロサンゼルスにある高級な中くらいなコンテンポラリースタイルのおしゃれなランドリークローゼット (I型、ドロップインシンク、落し込みパネル扉のキャビネット、グレーのキャビネット、クオーツストーンカウンター、グレーのキッチンパネル、セメントタイルのキッチンパネル、白い壁、無垢フローリング、上下配置の洗濯機・乾燥機、茶色い床、白いキッチンカウンター) の写真
ロサンゼルスにある高級な中くらいなコンテンポラリースタイルのおしゃれなランドリークローゼット (I型、ドロップインシンク、落し込みパネル扉のキャビネット、グレーのキャビネット、クオーツストーンカウンター、グレーのキッチンパネル、セメントタイルのキッチンパネル、白い壁、無垢フローリング、上下配置の洗濯機・乾燥機、茶色い床、白いキッチンカウンター) の写真
青い、緑色のランドリークローゼット (全タイプのキャビネット扉) の写真
1