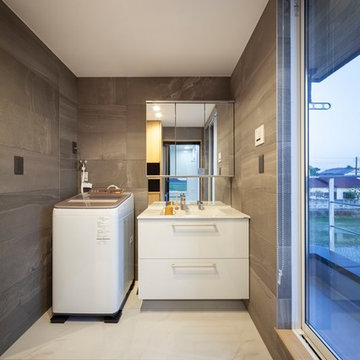ベージュのランドリールーム (全タイプのキャビネット扉、一体型シンク) の写真
絞り込み:
資材コスト
並び替え:今日の人気順
写真 1〜20 枚目(全 50 枚)
1/4

Rick Stordahl Photography
他の地域にある高級な中くらいなトラディショナルスタイルのおしゃれな洗濯室 (I型、一体型シンク、白いキャビネット、人工大理石カウンター、ベージュの壁、磁器タイルの床、上下配置の洗濯機・乾燥機、落し込みパネル扉のキャビネット) の写真
他の地域にある高級な中くらいなトラディショナルスタイルのおしゃれな洗濯室 (I型、一体型シンク、白いキャビネット、人工大理石カウンター、ベージュの壁、磁器タイルの床、上下配置の洗濯機・乾燥機、落し込みパネル扉のキャビネット) の写真

David Marquardt
ラスベガスにある中くらいなコンテンポラリースタイルのおしゃれな洗濯室 (L型、一体型シンク、フラットパネル扉のキャビネット、中間色木目調キャビネット、人工大理石カウンター、グレーの壁、セラミックタイルの床、左右配置の洗濯機・乾燥機) の写真
ラスベガスにある中くらいなコンテンポラリースタイルのおしゃれな洗濯室 (L型、一体型シンク、フラットパネル扉のキャビネット、中間色木目調キャビネット、人工大理石カウンター、グレーの壁、セラミックタイルの床、左右配置の洗濯機・乾燥機) の写真

A white utility room featuring stacked freestanding appliances, storage cabinets and sink area.
Darren Chung
他の地域にあるラグジュアリーな中くらいなコンテンポラリースタイルのおしゃれな家事室 (コの字型、一体型シンク、フラットパネル扉のキャビネット、白いキャビネット、ラミネートカウンター、白い壁、磁器タイルの床、上下配置の洗濯機・乾燥機) の写真
他の地域にあるラグジュアリーな中くらいなコンテンポラリースタイルのおしゃれな家事室 (コの字型、一体型シンク、フラットパネル扉のキャビネット、白いキャビネット、ラミネートカウンター、白い壁、磁器タイルの床、上下配置の洗濯機・乾燥機) の写真
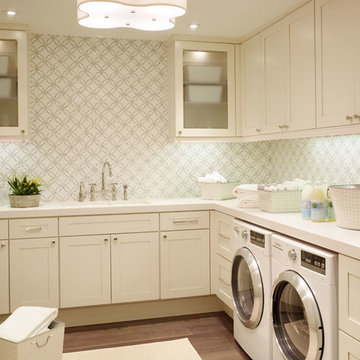
Modern laundry room with a marble mosaic backsplash. Please visit our website at www.french-brown.com to see more of our products.
ダラスにあるコンテンポラリースタイルのおしゃれな洗濯室 (茶色い床、L型、一体型シンク、シェーカースタイル扉のキャビネット、白いキャビネット、白い壁、無垢フローリング、左右配置の洗濯機・乾燥機) の写真
ダラスにあるコンテンポラリースタイルのおしゃれな洗濯室 (茶色い床、L型、一体型シンク、シェーカースタイル扉のキャビネット、白いキャビネット、白い壁、無垢フローリング、左右配置の洗濯機・乾燥機) の写真

The objective of this home renovation was to make better connections between the family's main living spaces. The focus was on opening the kitchen and creating a combo mudroom/laundry room located off the garage.
A two-toned design features classic white upper cabinets and espresso lowers. Thin mosaic tile is positioned vertically rather than horizontally for a unique and modern touch. Floating shelves highlight a corner nook and provide an area to display special dishware. A peninsula wraps around into the connected dining area.
The new laundry/mudroom combo has four lockers with cubby storage above and below. The laundry area includes a sink and countertop for easy sorting and folding.
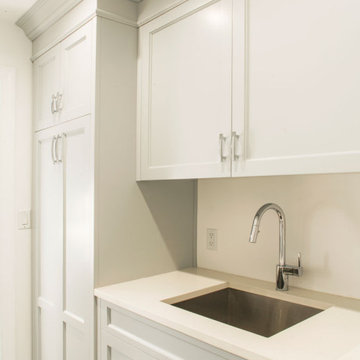
Custom Luxury Small White Laundry Room.
ニューヨークにある小さなトランジショナルスタイルのおしゃれなランドリークローゼット (I型、一体型シンク、シェーカースタイル扉のキャビネット、白いキャビネット、クオーツストーンカウンター、白いキッチンパネル、白い壁、グレーの床、白いキッチンカウンター) の写真
ニューヨークにある小さなトランジショナルスタイルのおしゃれなランドリークローゼット (I型、一体型シンク、シェーカースタイル扉のキャビネット、白いキャビネット、クオーツストーンカウンター、白いキッチンパネル、白い壁、グレーの床、白いキッチンカウンター) の写真

Un appartement familial haussmannien rénové, aménagé et agrandi avec la création d'un espace parental suite à la réunion de deux lots. Les fondamentaux classiques des pièces sont conservés et revisités tout en douceur avec des matériaux naturels et des couleurs apaisantes.
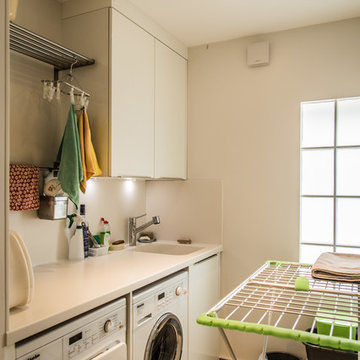
View into utility area showing integrated corian kitchen /sink top and storage cabinets above and below.
ロンドンにあるモダンスタイルのおしゃれな洗濯室 (ll型、一体型シンク、フラットパネル扉のキャビネット、白いキャビネット、クオーツストーンカウンター、白い壁、セラミックタイルの床、左右配置の洗濯機・乾燥機) の写真
ロンドンにあるモダンスタイルのおしゃれな洗濯室 (ll型、一体型シンク、フラットパネル扉のキャビネット、白いキャビネット、クオーツストーンカウンター、白い壁、セラミックタイルの床、左右配置の洗濯機・乾燥機) の写真
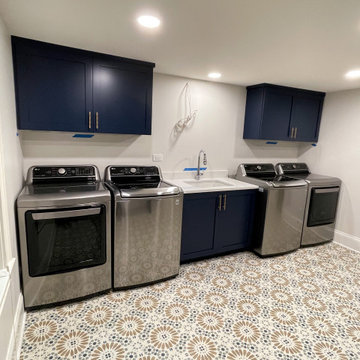
A double washer and dryer? Yes please!?
Swipe to see a 360 view of this basement laundry room project we completed recently! (Cabinetry was custom color matched)

In the practical utility/boot room a Dekton worktop was used and the cupboards were sprayed Hague Blue from Farrow and Ball. The gold sink and tap create a contrast and warmth.

A big pantry was designed next to the kitchen. Generous, includes for a wine fridge and a big sink, making the kitchen even more functional.
Redded glass doors bring natural light into the space while allowing for privacy
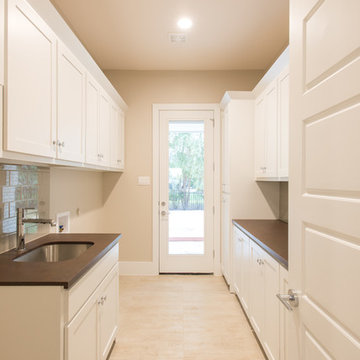
This space represents a recent collaboration on a spec house with a local homebuilder. Barbara Gilbert Interiors worked with the builder from start to finish on this project to build a neutral palette for future homeowners to turn this house into their home. The end product is a beautifully finished, move-in ready home.
Michael Hunter Photography
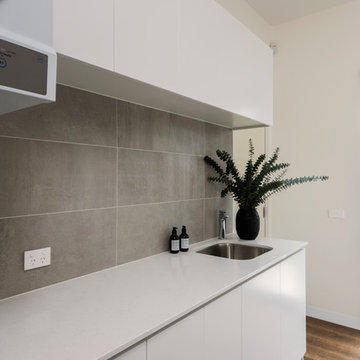
メルボルンにあるコンテンポラリースタイルのおしゃれな洗濯室 (ll型、一体型シンク、フラットパネル扉のキャビネット、白いキャビネット、クオーツストーンカウンター、白い壁、磁器タイルの床、洗濯乾燥機、茶色い床、白いキッチンカウンター) の写真

カンザスシティにある高級な中くらいなカントリー風のおしゃれな洗濯室 (L型、一体型シンク、シェーカースタイル扉のキャビネット、白いキャビネット、珪岩カウンター、白いキッチンパネル、クオーツストーンのキッチンパネル、白い壁、テラコッタタイルの床、左右配置の洗濯機・乾燥機、マルチカラーの床、白いキッチンカウンター、折り上げ天井) の写真
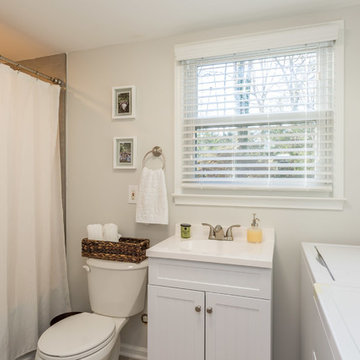
ローリーにあるお手頃価格の小さなトランジショナルスタイルのおしゃれな家事室 (I型、一体型シンク、落し込みパネル扉のキャビネット、白いキャビネット、クオーツストーンカウンター、グレーの壁、左右配置の洗濯機・乾燥機、白いキッチンカウンター) の写真
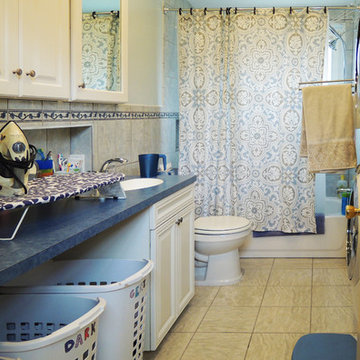
The long counter left of the sink free from base cabinets to make a laundry sorting center with room for 3 hamper baskets, labeled according to laundry load type: Light, Dark, and Gentle. After much online searching for perfectly-sized hampers, the homeowner ran an errand at WalMart and found exactly what she needed there!
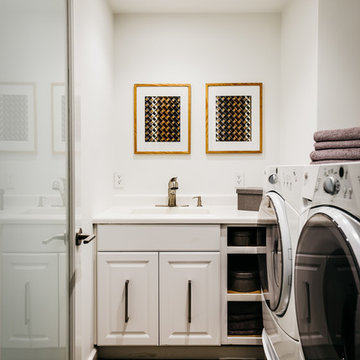
サンフランシスコにあるトラディショナルスタイルのおしゃれな洗濯室 (I型、一体型シンク、レイズドパネル扉のキャビネット、白いキャビネット、白い壁、左右配置の洗濯機・乾燥機) の写真
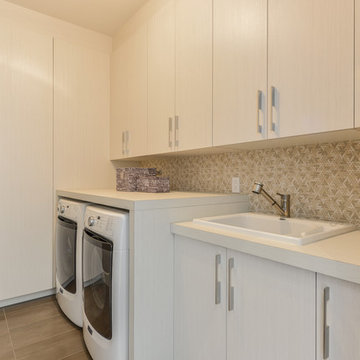
モントリオールにある高級な巨大なコンテンポラリースタイルのおしゃれな洗濯室 (ll型、一体型シンク、フラットパネル扉のキャビネット、ベージュのキャビネット、ラミネートカウンター、ベージュの壁、磁器タイルの床、左右配置の洗濯機・乾燥機) の写真
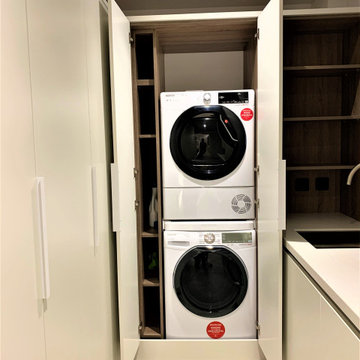
Our fabulous flat slab painted furniture in Matt Porcelain, accentuated with Truffle Bardolino Oak accent. A waterfall island (or the Continent as our client jokingly calls it) in Corian Linen takes centre stage. The clean lines and contemporary theme are further continued with Karndean Design Flooring feature to island area in Opus Urbus and Opus Mico as a contrast to the remaining floor space.
ベージュのランドリールーム (全タイプのキャビネット扉、一体型シンク) の写真
1
