ランドリールーム (全タイプのキャビネット扉、フラットパネル扉のキャビネット、シェーカースタイル扉のキャビネット、リノリウムの床) の写真
絞り込み:
資材コスト
並び替え:今日の人気順
写真 1〜20 枚目(全 245 枚)
1/5

サンディエゴにある小さなトラディショナルスタイルのおしゃれな洗濯室 (L型、エプロンフロントシンク、白いキャビネット、白い壁、リノリウムの床、左右配置の洗濯機・乾燥機、マルチカラーの床、黒いキッチンカウンター、シェーカースタイル扉のキャビネット) の写真
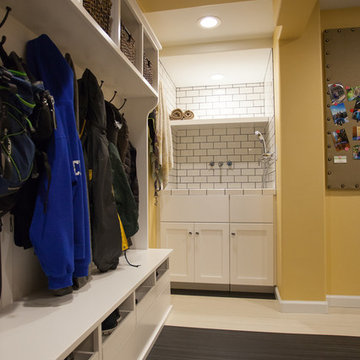
Custom shoe pull out shoe cubbies and coat hooks for the family.
Debbie Schwab Photography
シアトルにあるお手頃価格の広いトランジショナルスタイルのおしゃれな家事室 (L型、一体型シンク、シェーカースタイル扉のキャビネット、白いキャビネット、ラミネートカウンター、黄色い壁、リノリウムの床、左右配置の洗濯機・乾燥機) の写真
シアトルにあるお手頃価格の広いトランジショナルスタイルのおしゃれな家事室 (L型、一体型シンク、シェーカースタイル扉のキャビネット、白いキャビネット、ラミネートカウンター、黄色い壁、リノリウムの床、左右配置の洗濯機・乾燥機) の写真
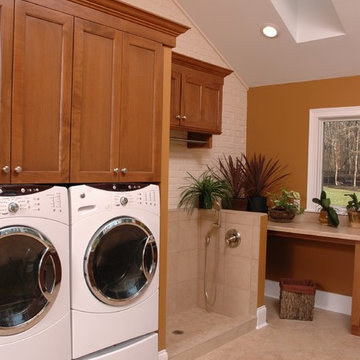
Neal's Design Remodel
シンシナティにあるトランジショナルスタイルのおしゃれな家事室 (I型、中間色木目調キャビネット、ラミネートカウンター、リノリウムの床、左右配置の洗濯機・乾燥機、シェーカースタイル扉のキャビネット、茶色い壁) の写真
シンシナティにあるトランジショナルスタイルのおしゃれな家事室 (I型、中間色木目調キャビネット、ラミネートカウンター、リノリウムの床、左右配置の洗濯機・乾燥機、シェーカースタイル扉のキャビネット、茶色い壁) の写真
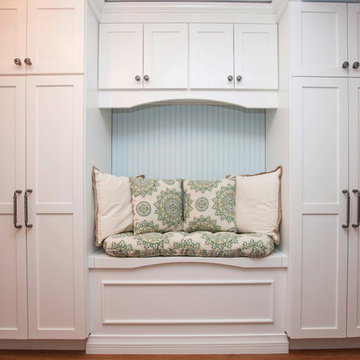
This laundry room design is exactly what every home needs! As a dedicated utility, storage, and laundry room, it includes space to store laundry supplies, pet products, and much more. It also incorporates a utility sink, countertop, and dedicated areas to sort dirty clothes and hang wet clothes to dry. The space also includes a relaxing bench set into the wall of cabinetry.
Photos by Susan Hagstrom

A love of color and cats was the inspiration for this custom closet to accommodate a litter box. Flooring is Marmoleum which is very resilient. This remodel and addition was designed and built by Meadowlark Design+Build in Ann Arbor, Michigan. Photo credits Sean Carter
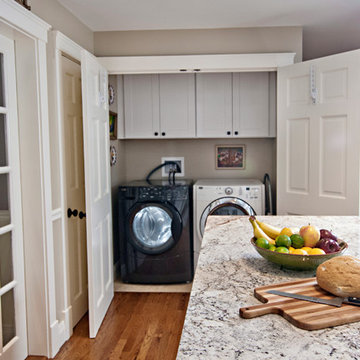
Kathy Kelly Photo
ポートランド(メイン)にある高級な小さなトランジショナルスタイルのおしゃれなランドリークローゼット (I型、シェーカースタイル扉のキャビネット、白いキャビネット、ベージュの壁、リノリウムの床、左右配置の洗濯機・乾燥機) の写真
ポートランド(メイン)にある高級な小さなトランジショナルスタイルのおしゃれなランドリークローゼット (I型、シェーカースタイル扉のキャビネット、白いキャビネット、ベージュの壁、リノリウムの床、左右配置の洗濯機・乾燥機) の写真
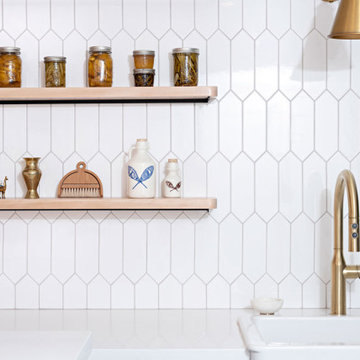
トロントにあるカントリー風のおしゃれなランドリールーム (エプロンフロントシンク、シェーカースタイル扉のキャビネット、青いキャビネット、クオーツストーンカウンター、リノリウムの床、左右配置の洗濯機・乾燥機、グレーの床、白いキッチンカウンター) の写真

This compact laundry/walk in pantry packs a lot in a small space. By stacking the new front loading washer and dryer on a platform, doing laundry just got a lot more ergonomic not to mention the space afforded for folding and storage!
Photo by A Kitchen That Works LLC
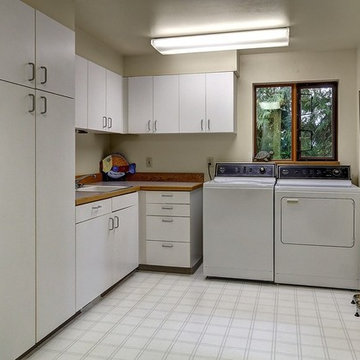
PrepareToSell.House
シアトルにあるお手頃価格の中くらいなトラディショナルスタイルのおしゃれな家事室 (L型、シングルシンク、フラットパネル扉のキャビネット、ベージュの壁、リノリウムの床、左右配置の洗濯機・乾燥機) の写真
シアトルにあるお手頃価格の中くらいなトラディショナルスタイルのおしゃれな家事室 (L型、シングルシンク、フラットパネル扉のキャビネット、ベージュの壁、リノリウムの床、左右配置の洗濯機・乾燥機) の写真
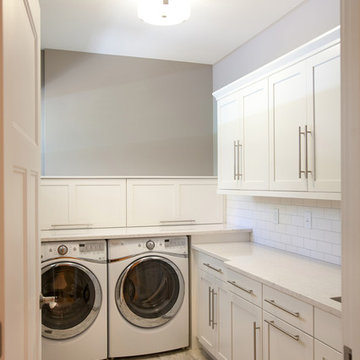
This gorgeous laundry room is beautiful and practical. There are shut-off valves for the washer located in the cabinetry just above the washing machine. The lift-up doors make it easy to access the water lines as needed. There is a pull out ironing board in the base cabinetry and a silgranite sink (not pictured). We used vinyl tile squares with grout for the flooring. This space is absolutely gorgeous in person. Photo by Bealer Photographic Arts.

The pre-renovation structure itself was sound but lacked the space this family sought after. May Construction removed the existing walls that separated the overstuffed G-shaped kitchen from the living room. By reconfiguring in the existing floorplan, we opened the area to allow for a stunning custom island and bar area, creating a more bright and open space.
Budget analysis and project development by: May Construction

http://www.leicht.com
シュトゥットガルトにある高級な中くらいなモダンスタイルのおしゃれな洗濯室 (フラットパネル扉のキャビネット、中間色木目調キャビネット、木材カウンター、白い壁、リノリウムの床、上下配置の洗濯機・乾燥機) の写真
シュトゥットガルトにある高級な中くらいなモダンスタイルのおしゃれな洗濯室 (フラットパネル扉のキャビネット、中間色木目調キャビネット、木材カウンター、白い壁、リノリウムの床、上下配置の洗濯機・乾燥機) の写真
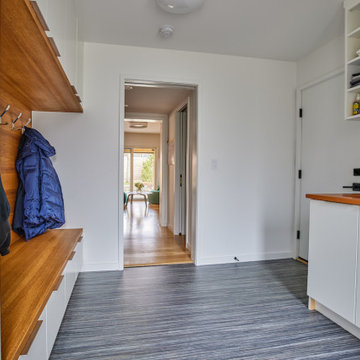
Marmoleum flooring and a fun orange counter add a pop of color to this well-designed laundry room. Design and construction by Meadowlark Design + Build in Ann Arbor, Michigan. Professional photography by Sean Carter.

オースティンにあるお手頃価格の中くらいなミッドセンチュリースタイルのおしゃれな洗濯室 (ll型、アンダーカウンターシンク、フラットパネル扉のキャビネット、青いキャビネット、人工大理石カウンター、白い壁、リノリウムの床、上下配置の洗濯機・乾燥機) の写真
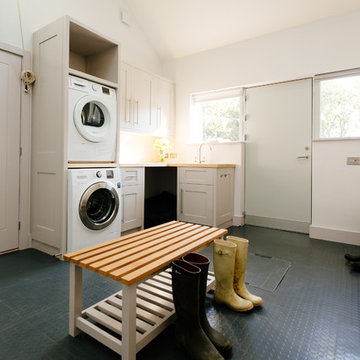
コーンウォールにあるトランジショナルスタイルのおしゃれなランドリールーム (上下配置の洗濯機・乾燥機、L型、シェーカースタイル扉のキャビネット、白いキャビネット、木材カウンター、白い壁、リノリウムの床、ベージュのキッチンカウンター) の写真

Laundry room. Bright wallpaper, matching painted furniture style cabinetry and copper farm sink. Floor is marmoleum squares.
Photo by: David Hiser
ポートランドにある高級な中くらいなトラディショナルスタイルのおしゃれなランドリールーム (エプロンフロントシンク、シェーカースタイル扉のキャビネット、オレンジのキャビネット、クオーツストーンカウンター、リノリウムの床、左右配置の洗濯機・乾燥機、マルチカラーの壁、グレーのキッチンカウンター) の写真
ポートランドにある高級な中くらいなトラディショナルスタイルのおしゃれなランドリールーム (エプロンフロントシンク、シェーカースタイル扉のキャビネット、オレンジのキャビネット、クオーツストーンカウンター、リノリウムの床、左右配置の洗濯機・乾燥機、マルチカラーの壁、グレーのキッチンカウンター) の写真

ワシントンD.C.にあるお手頃価格の小さなモダンスタイルのおしゃれなランドリークローゼット (フラットパネル扉のキャビネット、中間色木目調キャビネット、白い壁、リノリウムの床、上下配置の洗濯機・乾燥機、白い床) の写真

This laundry room is built for practicality, ease, and order – without feeling stiff or industrial. Custom-built cabinetry is home to 2 sets of washers & dryers, while maximizing the full wall with storage space. A long counter means lots of room for sorting, folding, spot cleaning, or even just setting a laundry basket down between loads. The sink is tidily tucked away in the corner of the counter, leaving the maximum amount of continuous counter space possible, without ignoring the necessities. The Mount Saint Anne shaker cabinets (with gold hardware) keep the room feeling cool and fresh, while adding the colour needed to keep the space feeling welcoming. A truly serene space, this laundry room may actually prove to be a refuge of peaceful productivity in an otherwise busy house.
PC: Fred Huntsberger
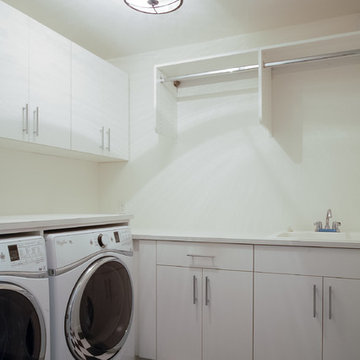
ミネアポリスにあるお手頃価格の中くらいなコンテンポラリースタイルのおしゃれな洗濯室 (L型、ドロップインシンク、フラットパネル扉のキャビネット、白いキャビネット、ラミネートカウンター、ベージュの壁、リノリウムの床、左右配置の洗濯機・乾燥機) の写真

This laundry room design is exactly what every home needs! As a dedicated utility, storage, and laundry room, it includes space to store laundry supplies, pet products, and much more. It also incorporates a utility sink, countertop, and dedicated areas to sort dirty clothes and hang wet clothes to dry. The space also includes a relaxing bench set into the wall of cabinetry.
Photos by Susan Hagstrom
ランドリールーム (全タイプのキャビネット扉、フラットパネル扉のキャビネット、シェーカースタイル扉のキャビネット、リノリウムの床) の写真
1