ランドリールーム (白いキャビネット、グレーの壁、全タイプの壁の仕上げ) の写真
絞り込み:
資材コスト
並び替え:今日の人気順
写真 1〜20 枚目(全 47 枚)
1/4

ソルトレイクシティにあるトランジショナルスタイルのおしゃれな家事室 (ll型、シェーカースタイル扉のキャビネット、白いキャビネット、グレーの壁、無垢フローリング、左右配置の洗濯機・乾燥機、茶色い床、白いキッチンカウンター、壁紙) の写真

ポートランド(メイン)にあるおしゃれな洗濯室 (ll型、エプロンフロントシンク、フラットパネル扉のキャビネット、白いキャビネット、グレーの壁、左右配置の洗濯機・乾燥機、グレーの床、グレーのキッチンカウンター、壁紙) の写真

デンバーにあるトランジショナルスタイルのおしゃれなランドリールーム (ll型、シェーカースタイル扉のキャビネット、白いキャビネット、グレーの壁、左右配置の洗濯機・乾燥機、グレーの床、白いキッチンカウンター、塗装板張りの壁) の写真
サンフランシスコにある低価格の中くらいなトラディショナルスタイルのおしゃれな家事室 (ll型、ドロップインシンク、シェーカースタイル扉のキャビネット、白いキャビネット、木材カウンター、グレーのキッチンパネル、セラミックタイルのキッチンパネル、グレーの壁、クッションフロア、左右配置の洗濯機・乾燥機、白い床、茶色いキッチンカウンター、表し梁、パネル壁) の写真

The brief for this home was to create a warm inviting space that suited it's beachside location. Our client loves to cook so an open plan kitchen with a space for her grandchildren to play was at the top of the list. Key features used in this open plan design were warm floorboard tiles in a herringbone pattern, navy horizontal shiplap feature wall, custom joinery in entry, living and children's play area, rattan pendant lighting, marble, navy and white open plan kitchen.

他の地域にあるお手頃価格の中くらいなコンテンポラリースタイルのおしゃれなランドリークローゼット (コの字型、オープンシェルフ、白いキャビネット、木材カウンター、グレーの壁、クッションフロア、ベージュの床、白いキッチンカウンター、クロスの天井、壁紙) の写真
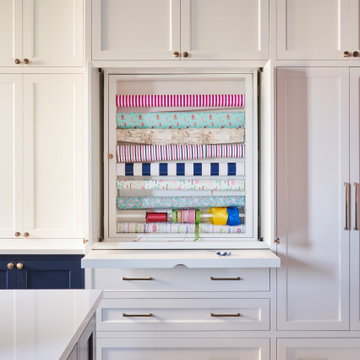
Custom gift wrapping station built in.
クリーブランドにある高級な中くらいなトランジショナルスタイルのおしゃれなランドリールーム (シェーカースタイル扉のキャビネット、白いキャビネット、クオーツストーンカウンター、グレーの壁、左右配置の洗濯機・乾燥機、白いキッチンカウンター、壁紙、磁器タイルの床、白い床) の写真
クリーブランドにある高級な中くらいなトランジショナルスタイルのおしゃれなランドリールーム (シェーカースタイル扉のキャビネット、白いキャビネット、クオーツストーンカウンター、グレーの壁、左右配置の洗濯機・乾燥機、白いキッチンカウンター、壁紙、磁器タイルの床、白い床) の写真
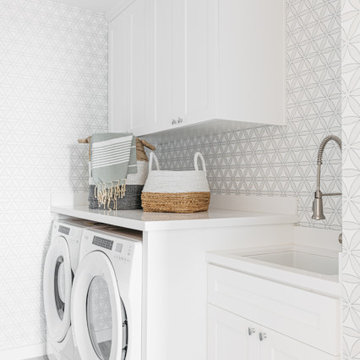
ロサンゼルスにあるビーチスタイルのおしゃれなランドリールーム (I型、アンダーカウンターシンク、シェーカースタイル扉のキャビネット、白いキャビネット、グレーの壁、左右配置の洗濯機・乾燥機、グレーの床、白いキッチンカウンター、壁紙) の写真

Shaker doors with a simple Craftsman trim hide the washer and dryer.
サンフランシスコにある小さなトラディショナルスタイルのおしゃれなランドリークローゼット (I型、シェーカースタイル扉のキャビネット、白いキャビネット、グレーの壁、無垢フローリング、上下配置の洗濯機・乾燥機、赤い床、グレーのキッチンカウンター、羽目板の壁) の写真
サンフランシスコにある小さなトラディショナルスタイルのおしゃれなランドリークローゼット (I型、シェーカースタイル扉のキャビネット、白いキャビネット、グレーの壁、無垢フローリング、上下配置の洗濯機・乾燥機、赤い床、グレーのキッチンカウンター、羽目板の壁) の写真

他の地域にある中くらいなトランジショナルスタイルのおしゃれな洗濯室 (L型、ドロップインシンク、シェーカースタイル扉のキャビネット、白いキャビネット、グレーの壁、磁器タイルの床、左右配置の洗濯機・乾燥機、グレーの床、グレーのキッチンカウンター、壁紙) の写真
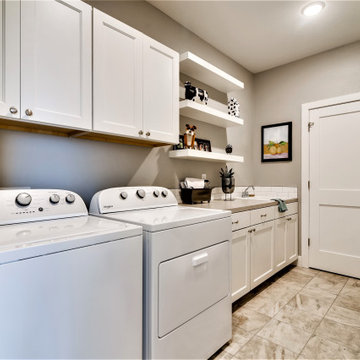
デンバーにあるお手頃価格の中くらいなカントリー風のおしゃれな家事室 (I型、ドロップインシンク、シェーカースタイル扉のキャビネット、白いキャビネット、珪岩カウンター、白いキッチンパネル、サブウェイタイルのキッチンパネル、グレーの壁、磁器タイルの床、左右配置の洗濯機・乾燥機、グレーの床、グレーのキッチンカウンター、塗装板張りの壁) の写真

A gorgeous linen weave tile is not only a showstopper in the large space but hides the daily dust of a busy family. Utilizing a combination of quartz and wood countertops along with white painted cabinetry, gave the room a timeless appeal. The brushed gold hardware and mirror inserts took the room from basic to extraordinary.
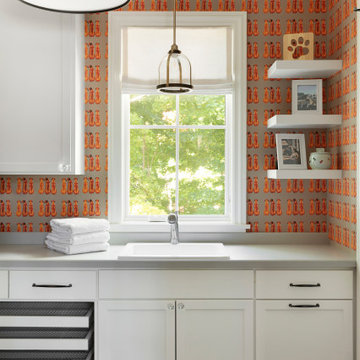
Not many clients as for Dog wallpaper - but when they love Rhodesian Ridgebacks as much as this family, then you hunt for the right one! This Spoonflower wallpaper brings so much interest to this custom laundry, complete with drying racks, floating shelves for doggy treats and tile floor for easy cleaning.
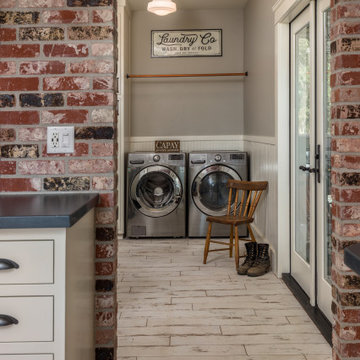
Flooring: Barnfield Large Format 6" x 36" Tile |
Stainless Washer and Dryer |
Wall color: SW Roycroft Mist Grey |
Original Bead Board Wainscoting |
Wainscoting color: SW Dover White |
Brick Masonry Archway: McNear's Brick "Sacramento Rustic" Thin Brick

The laundry room at the top of the stair has been home to drying racks as well as a small computer work station. There is plenty of room for additional storage, and the large square window allows plenty of light.
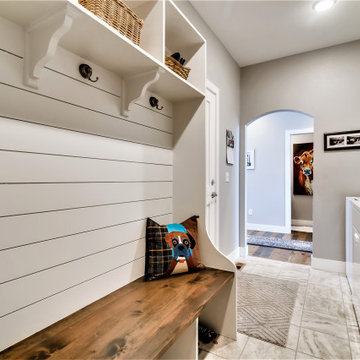
デンバーにあるお手頃価格の中くらいなカントリー風のおしゃれな家事室 (グレーの壁、磁器タイルの床、グレーの床、塗装板張りの壁、I型、シェーカースタイル扉のキャビネット、白いキャビネット、珪岩カウンター、左右配置の洗濯機・乾燥機、グレーのキッチンカウンター) の写真
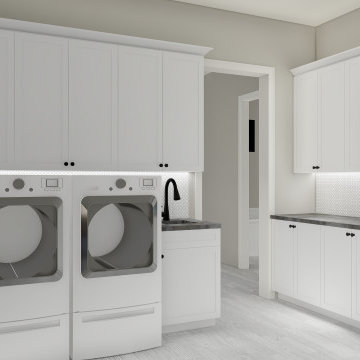
フェニックスにある高級な広いモダンスタイルのおしゃれな洗濯室 (L型、アンダーカウンターシンク、シェーカースタイル扉のキャビネット、白いキャビネット、クオーツストーンカウンター、グレーのキッチンパネル、磁器タイルのキッチンパネル、グレーの壁、磁器タイルの床、左右配置の洗濯機・乾燥機、グレーの床、黒いキッチンカウンター、全タイプの天井の仕上げ、全タイプの壁の仕上げ) の写真
サンフランシスコにある低価格の中くらいなトラディショナルスタイルのおしゃれな家事室 (ll型、ドロップインシンク、シェーカースタイル扉のキャビネット、白いキャビネット、木材カウンター、グレーのキッチンパネル、セラミックタイルのキッチンパネル、グレーの壁、クッションフロア、左右配置の洗濯機・乾燥機、白い床、茶色いキッチンカウンター、表し梁、パネル壁) の写真

Photography Copyright Peter Medilek Photography
サンフランシスコにあるお手頃価格の小さなトランジショナルスタイルのおしゃれな家事室 (シェーカースタイル扉のキャビネット、白いキャビネット、グレーの壁、大理石の床、白い床、アンダーカウンターシンク、クオーツストーンカウンター、上下配置の洗濯機・乾燥機、白いキッチンカウンター、白いキッチンパネル、セラミックタイルのキッチンパネル、壁紙) の写真
サンフランシスコにあるお手頃価格の小さなトランジショナルスタイルのおしゃれな家事室 (シェーカースタイル扉のキャビネット、白いキャビネット、グレーの壁、大理石の床、白い床、アンダーカウンターシンク、クオーツストーンカウンター、上下配置の洗濯機・乾燥機、白いキッチンカウンター、白いキッチンパネル、セラミックタイルのキッチンパネル、壁紙) の写真

The brief for this home was to create a warm inviting space that suited it's beachside location. Our client loves to cook so an open plan kitchen with a space for her grandchildren to play was at the top of the list. Key features used in this open plan design were warm floorboard tiles in a herringbone pattern, navy horizontal shiplap feature wall, custom joinery in entry, living and children's play area, rattan pendant lighting, marble, navy and white open plan kitchen.
ランドリールーム (白いキャビネット、グレーの壁、全タイプの壁の仕上げ) の写真
1