ランドリールーム (白いキャビネット、御影石カウンター、セラミックタイルの床) の写真
絞り込み:
資材コスト
並び替え:今日の人気順
写真 101〜120 枚目(全 704 枚)
1/4
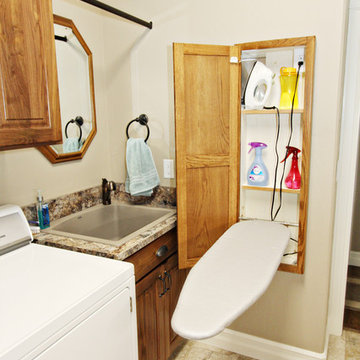
Lisa Brown - Photographer
他の地域にある広いトラディショナルスタイルのおしゃれな家事室 (ll型、アンダーカウンターシンク、レイズドパネル扉のキャビネット、白いキャビネット、御影石カウンター、ベージュの壁、セラミックタイルの床、左右配置の洗濯機・乾燥機、ベージュの床) の写真
他の地域にある広いトラディショナルスタイルのおしゃれな家事室 (ll型、アンダーカウンターシンク、レイズドパネル扉のキャビネット、白いキャビネット、御影石カウンター、ベージュの壁、セラミックタイルの床、左右配置の洗濯機・乾燥機、ベージュの床) の写真
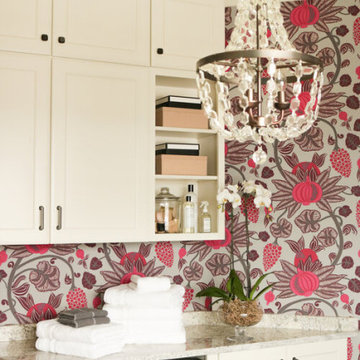
ミルウォーキーにある高級な広いトランジショナルスタイルのおしゃれな家事室 (コの字型、白いキャビネット、御影石カウンター、マルチカラーの壁、セラミックタイルの床、左右配置の洗濯機・乾燥機、グレーの床、グレーのキッチンカウンター) の写真
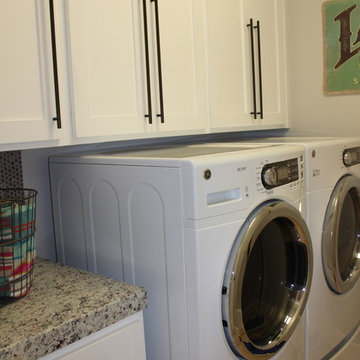
ソルトレイクシティにある高級な広いトラディショナルスタイルのおしゃれな洗濯室 (I型、シェーカースタイル扉のキャビネット、白いキャビネット、御影石カウンター、グレーの壁、セラミックタイルの床、左右配置の洗濯機・乾燥機) の写真
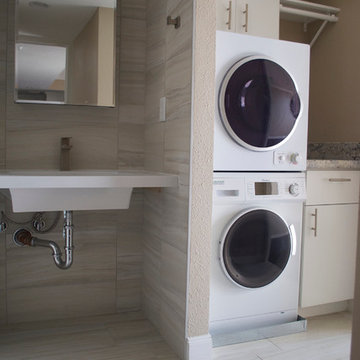
Laundry area
ヒューストンにある小さなトラディショナルスタイルのおしゃれな家事室 (I型、シングルシンク、フラットパネル扉のキャビネット、白いキャビネット、御影石カウンター、ベージュの壁、セラミックタイルの床、上下配置の洗濯機・乾燥機) の写真
ヒューストンにある小さなトラディショナルスタイルのおしゃれな家事室 (I型、シングルシンク、フラットパネル扉のキャビネット、白いキャビネット、御影石カウンター、ベージュの壁、セラミックタイルの床、上下配置の洗濯機・乾燥機) の写真

他の地域にあるお手頃価格の小さなトラディショナルスタイルのおしゃれな洗濯室 (I型、ドロップインシンク、白いキャビネット、御影石カウンター、青いキッチンパネル、サブウェイタイルのキッチンパネル、セラミックタイルの床、左右配置の洗濯機・乾燥機、グレーの床、グレーのキッチンカウンター) の写真
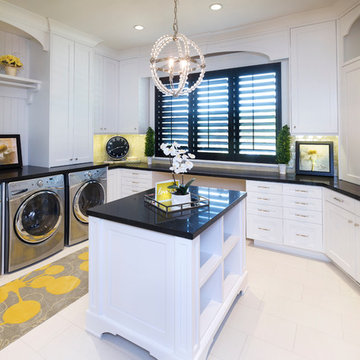
Simple Luxury Photography
ソルトレイクシティにあるトラディショナルスタイルのおしゃれな洗濯室 (落し込みパネル扉のキャビネット、白いキャビネット、御影石カウンター、白い壁、セラミックタイルの床、左右配置の洗濯機・乾燥機、白い床) の写真
ソルトレイクシティにあるトラディショナルスタイルのおしゃれな洗濯室 (落し込みパネル扉のキャビネット、白いキャビネット、御影石カウンター、白い壁、セラミックタイルの床、左右配置の洗濯機・乾燥機、白い床) の写真
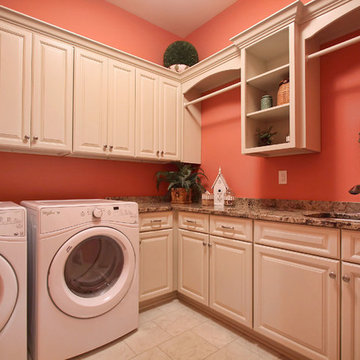
Robbins Architecture
ルイビルにある高級な広いトラディショナルスタイルのおしゃれな洗濯室 (L型、アンダーカウンターシンク、レイズドパネル扉のキャビネット、白いキャビネット、御影石カウンター、ピンクの壁、セラミックタイルの床、左右配置の洗濯機・乾燥機) の写真
ルイビルにある高級な広いトラディショナルスタイルのおしゃれな洗濯室 (L型、アンダーカウンターシンク、レイズドパネル扉のキャビネット、白いキャビネット、御影石カウンター、ピンクの壁、セラミックタイルの床、左右配置の洗濯機・乾燥機) の写真
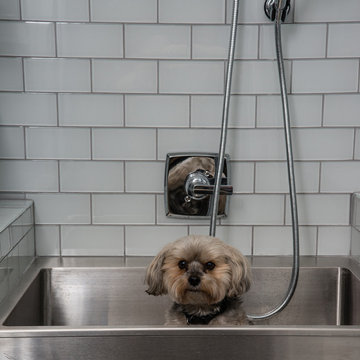
Designer: Sandra Bargiel
Photos: Phoenix Photographic
他の地域にあるお手頃価格の中くらいなトランジショナルスタイルのおしゃれな家事室 (I型、エプロンフロントシンク、シェーカースタイル扉のキャビネット、白いキャビネット、御影石カウンター、グレーの壁、セラミックタイルの床、左右配置の洗濯機・乾燥機) の写真
他の地域にあるお手頃価格の中くらいなトランジショナルスタイルのおしゃれな家事室 (I型、エプロンフロントシンク、シェーカースタイル扉のキャビネット、白いキャビネット、御影石カウンター、グレーの壁、セラミックタイルの床、左右配置の洗濯機・乾燥機) の写真

The original kitchen was a bit longer, but it lacked the walk-in pantry that Dave and his wife both wanted. Dave decided it was worth it to use some of the square footage from the kitchen to build a pantry alongside his custom refrigerator cabinet. Adding a cabinet around the fridge created a sleek built-in look and also provided some additional cabinet storage on top. A cool and creative feature that Dave incorporated in the design is a sheet of metal on the side panel of the fridge cabinet – a perfect place to keep their magnet collection and post-it notes!
The custom cabinets above the washer and dryer compliment the new modern look of the kitchen while also providing better storage space for laundry-related items. This area is also much brighter with an LED can light directly over the work area.
Final Photos by www.impressia.net
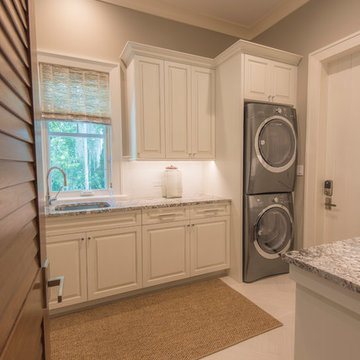
Ricky Perrone
Sarasota Luxury Waterfront Home Builder
タンパにある高級な広いトロピカルスタイルのおしゃれな洗濯室 (アンダーカウンターシンク、レイズドパネル扉のキャビネット、白いキャビネット、御影石カウンター、セラミックタイルの床、上下配置の洗濯機・乾燥機、ll型、グレーの壁) の写真
タンパにある高級な広いトロピカルスタイルのおしゃれな洗濯室 (アンダーカウンターシンク、レイズドパネル扉のキャビネット、白いキャビネット、御影石カウンター、セラミックタイルの床、上下配置の洗濯機・乾燥機、ll型、グレーの壁) の写真
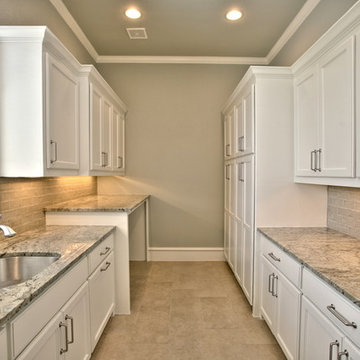
Blane Balduf
ダラスにある高級な中くらいなトランジショナルスタイルのおしゃれな洗濯室 (ll型、アンダーカウンターシンク、白いキャビネット、御影石カウンター、ベージュの壁、セラミックタイルの床、左右配置の洗濯機・乾燥機、落し込みパネル扉のキャビネット) の写真
ダラスにある高級な中くらいなトランジショナルスタイルのおしゃれな洗濯室 (ll型、アンダーカウンターシンク、白いキャビネット、御影石カウンター、ベージュの壁、セラミックタイルの床、左右配置の洗濯機・乾燥機、落し込みパネル扉のキャビネット) の写真
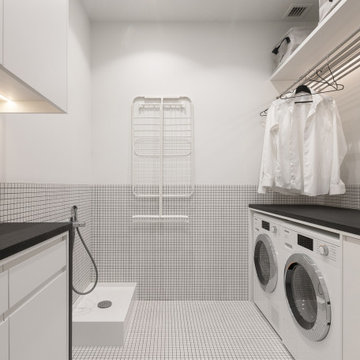
モスクワにある中くらいなコンテンポラリースタイルのおしゃれな洗濯室 (ll型、アンダーカウンターシンク、フラットパネル扉のキャビネット、白いキャビネット、御影石カウンター、白いキッチンパネル、セラミックタイルのキッチンパネル、白い壁、セラミックタイルの床、左右配置の洗濯機・乾燥機、白い床、黒いキッチンカウンター) の写真
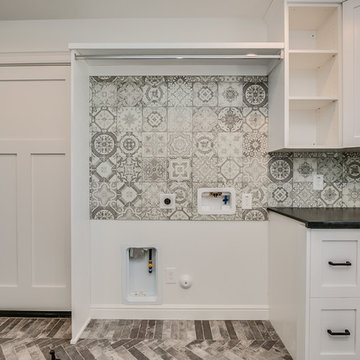
フェニックスにある高級な広いカントリー風のおしゃれな洗濯室 (L型、アンダーカウンターシンク、落し込みパネル扉のキャビネット、白いキャビネット、御影石カウンター、白い壁、セラミックタイルの床、左右配置の洗濯機・乾燥機、グレーの床、黒いキッチンカウンター) の写真
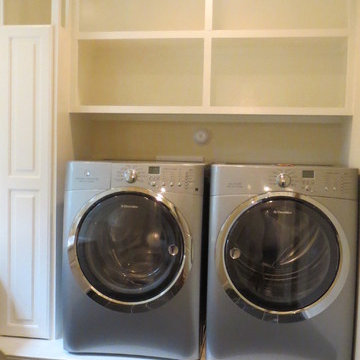
built in shelving surrounding raised, front load washer and dryer.
ローリーにあるラグジュアリーな広いトラディショナルスタイルのおしゃれな洗濯室 (シングルシンク、レイズドパネル扉のキャビネット、白いキャビネット、御影石カウンター、ベージュの壁、セラミックタイルの床、左右配置の洗濯機・乾燥機) の写真
ローリーにあるラグジュアリーな広いトラディショナルスタイルのおしゃれな洗濯室 (シングルシンク、レイズドパネル扉のキャビネット、白いキャビネット、御影石カウンター、ベージュの壁、セラミックタイルの床、左右配置の洗濯機・乾燥機) の写真
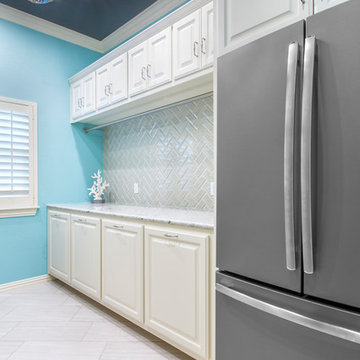
The completed laundry room remodel features a full-sized refrigerator with large storage cabinets above. A long 3 CM Granite counter space was installed extending the length of the wall beside the fridge, perfect for folding and sorting laundry. Below the counter are 4 pull-out laundry baskets for convenient organization. Above the counter is a clothing rack for hanging items and individual cabinets for added storage space.
Photography by Todd Ramsey, Impressia

Let there be light. There will be in this sunny style designed to capture amazing views as well as every ray of sunlight throughout the day. Architectural accents of the past give this modern barn-inspired design a historical look and importance. Custom details enhance both the exterior and interior, giving this home real curb appeal. Decorative brackets and large windows surround the main entrance, welcoming friends and family to the handsome board and batten exterior, which also features a solid stone foundation, varying symmetrical roof lines with interesting pitches, trusses, and a charming cupola over the garage. Once inside, an open floor plan provides both elegance and ease. A central foyer leads into the 2,700-square-foot main floor and directly into a roomy 18 by 19-foot living room with a natural fireplace and soaring ceiling heights open to the second floor where abundant large windows bring the outdoors in. Beyond is an approximately 200 square foot screened porch that looks out over the verdant backyard. To the left is the dining room and open-plan family-style kitchen, which, at 16 by 14-feet, has space to accommodate both everyday family and special occasion gatherings. Abundant counter space, a central island and nearby pantry make it as convenient as it is attractive. Also on this side of the floor plan is the first-floor laundry and a roomy mudroom sure to help you keep your family organized. The plan’s right side includes more private spaces, including a large 12 by 17-foot master bedroom suite with natural fireplace, master bath, sitting area and walk-in closet, and private study/office with a large file room. The 1,100-square foot second level includes two spacious family bedrooms and a cozy 10 by 18-foot loft/sitting area. More fun awaits in the 1,600-square-foot lower level, with an 8 by 12-foot exercise room, a hearth room with fireplace, a billiards and refreshment space and a large home theater.
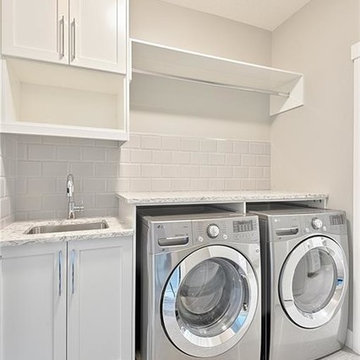
カルガリーにあるお手頃価格の中くらいなコンテンポラリースタイルのおしゃれな洗濯室 (I型、シェーカースタイル扉のキャビネット、白いキャビネット、緑のキッチンパネル、サブウェイタイルのキッチンパネル、アンダーカウンターシンク、御影石カウンター、グレーの壁、セラミックタイルの床、左右配置の洗濯機・乾燥機) の写真
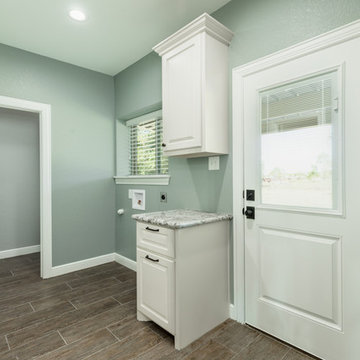
Walls Could Talk
ヒューストンにある高級な中くらいなカントリー風のおしゃれな家事室 (I型、レイズドパネル扉のキャビネット、白いキャビネット、御影石カウンター、グレーの壁、セラミックタイルの床、左右配置の洗濯機・乾燥機、茶色い床、茶色いキッチンカウンター) の写真
ヒューストンにある高級な中くらいなカントリー風のおしゃれな家事室 (I型、レイズドパネル扉のキャビネット、白いキャビネット、御影石カウンター、グレーの壁、セラミックタイルの床、左右配置の洗濯機・乾燥機、茶色い床、茶色いキッチンカウンター) の写真
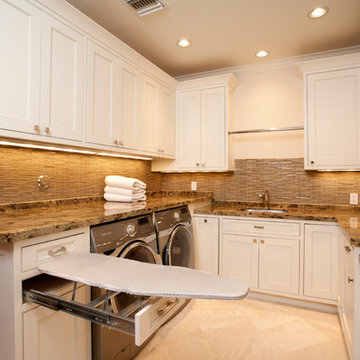
Smart use of strorage means that all that you need to do laundry is within an arms reach. We made the most of this space by hiding the ironing board in the drawer for ease of use and tidiness when the job is complete.
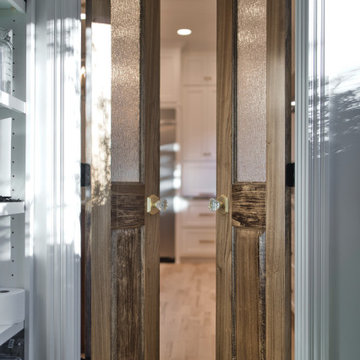
This laundry needed a makeover as well as an expansion. We took unused dining space from the kitchen and added it to what was an undersized laundry room for the size of the house. By adding square footage back into the laundry, we were able to not only provide extra storage for our clients, but an additional area to prep for when guests come and visit. To top it all off, we added beautiful stained french glass doors with gold/crystal knobs to create privacy between the laundry room and invited guests.
ランドリールーム (白いキャビネット、御影石カウンター、セラミックタイルの床) の写真
6