ベージュのランドリールーム (白いキャビネット、カーペット敷き、無垢フローリング) の写真
絞り込み:
資材コスト
並び替え:今日の人気順
写真 1〜20 枚目(全 195 枚)
1/5

Elegant, yet functional laundry room off the kitchen. Hidden away behind sliding doors, this laundry space opens to double as a butler's pantry during preparations and service for entertaining guests.
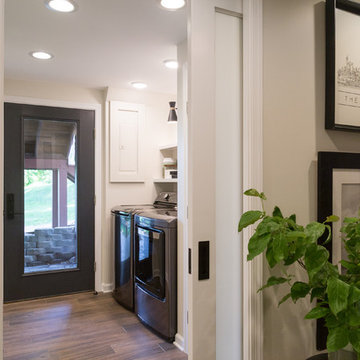
他の地域にあるコンテンポラリースタイルのおしゃれな洗濯室 (オープンシェルフ、白いキャビネット、ベージュの壁、無垢フローリング、左右配置の洗濯機・乾燥機、茶色い床) の写真

Forth Worth Georgian Laundry Room
ダラスにあるトラディショナルスタイルのおしゃれな洗濯室 (I型、エプロンフロントシンク、レイズドパネル扉のキャビネット、白いキャビネット、マルチカラーの壁、無垢フローリング、左右配置の洗濯機・乾燥機、茶色い床、白いキッチンカウンター) の写真
ダラスにあるトラディショナルスタイルのおしゃれな洗濯室 (I型、エプロンフロントシンク、レイズドパネル扉のキャビネット、白いキャビネット、マルチカラーの壁、無垢フローリング、左右配置の洗濯機・乾燥機、茶色い床、白いキッチンカウンター) の写真

JPM Construction offers complete support for designing, building, and renovating homes in Atherton, Menlo Park, Portola Valley, and surrounding mid-peninsula areas. With a focus on high-quality craftsmanship and professionalism, our clients can expect premium end-to-end service.
The promise of JPM is unparalleled quality both on-site and off, where we value communication and attention to detail at every step. Onsite, we work closely with our own tradesmen, subcontractors, and other vendors to bring the highest standards to construction quality and job site safety. Off site, our management team is always ready to communicate with you about your project. The result is a beautiful, lasting home and seamless experience for you.
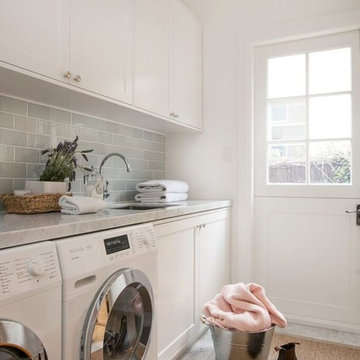
Kitchen & Laundry Renovation in Sydney, Australia.
Architect: Sarah Blacker | Builder: Liebke Projects | Photography: Anneke Hill
シドニーにある高級な中くらいなトランジショナルスタイルのおしゃれな洗濯室 (アンダーカウンターシンク、白いキャビネット、大理石カウンター、グレーの壁、無垢フローリング、左右配置の洗濯機・乾燥機、落し込みパネル扉のキャビネット) の写真
シドニーにある高級な中くらいなトランジショナルスタイルのおしゃれな洗濯室 (アンダーカウンターシンク、白いキャビネット、大理石カウンター、グレーの壁、無垢フローリング、左右配置の洗濯機・乾燥機、落し込みパネル扉のキャビネット) の写真

Candy
ロサンゼルスにあるお手頃価格の中くらいなトラディショナルスタイルのおしゃれな洗濯室 (I型、シングルシンク、レイズドパネル扉のキャビネット、白いキャビネット、ラミネートカウンター、白い壁、無垢フローリング、目隠し付き洗濯機・乾燥機、茶色い床、白いキッチンカウンター) の写真
ロサンゼルスにあるお手頃価格の中くらいなトラディショナルスタイルのおしゃれな洗濯室 (I型、シングルシンク、レイズドパネル扉のキャビネット、白いキャビネット、ラミネートカウンター、白い壁、無垢フローリング、目隠し付き洗濯機・乾燥機、茶色い床、白いキッチンカウンター) の写真

HOMEOWNER DESIRED OUTCOME
As part of an interior remodel and 200 sf room addition, to include a kitchen and guest bath remodel, these Dallas homeowners wanted to convert an existing laundry room into an updated laundry/mudroom.
OUR CREATIVE SOLUTION
The original laundry room, along with the surrounding home office and guest bath, were completely reconfigured and taken down to the studs. A small addition expanded the living space by about 200 sf allowing Blackline Renovations to build a larger laundry/mudroom space.
The new laundry/mudroom now features a stacked washer and dryer with adjacent countertop space for folding and plenty of hidden cabinet storage. The new built-in bench with lockers features a v-groove back to match the paneling used in the adjacent hall bathroom. Timeless!
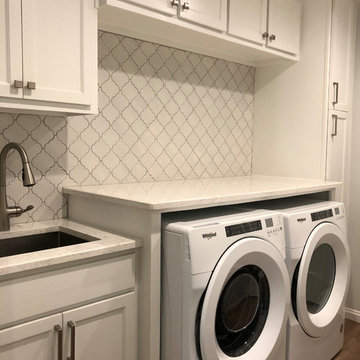
ダラスにある中くらいなトランジショナルスタイルのおしゃれな洗濯室 (I型、アンダーカウンターシンク、落し込みパネル扉のキャビネット、白いキャビネット、御影石カウンター、白い壁、無垢フローリング、左右配置の洗濯機・乾燥機、茶色い床、白いキッチンカウンター) の写真

DAJ-MH 撮影:繁田諭
他の地域にある小さな北欧スタイルのおしゃれな家事室 (白い壁、L型、オープンシェルフ、白いキャビネット、無垢フローリング、茶色い床、白いキッチンカウンター) の写真
他の地域にある小さな北欧スタイルのおしゃれな家事室 (白い壁、L型、オープンシェルフ、白いキャビネット、無垢フローリング、茶色い床、白いキッチンカウンター) の写真
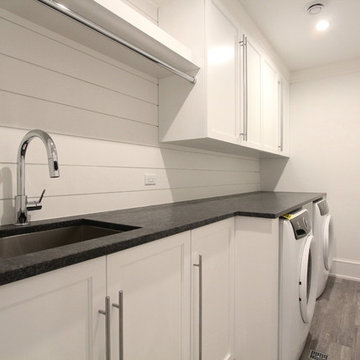
ニューヨークにある中くらいなトランジショナルスタイルのおしゃれな洗濯室 (I型、アンダーカウンターシンク、シェーカースタイル扉のキャビネット、白いキャビネット、白い壁、無垢フローリング、左右配置の洗濯機・乾燥機、茶色い床、黒いキッチンカウンター) の写真
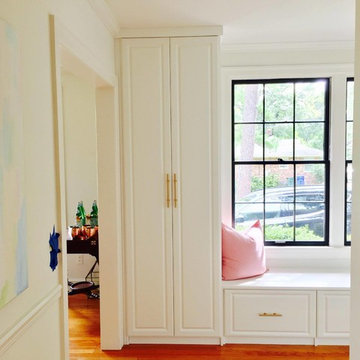
他の地域にある高級な中くらいなシャビーシック調のおしゃれな家事室 (白いキャビネット、白い壁、無垢フローリング、目隠し付き洗濯機・乾燥機、茶色い床) の写真
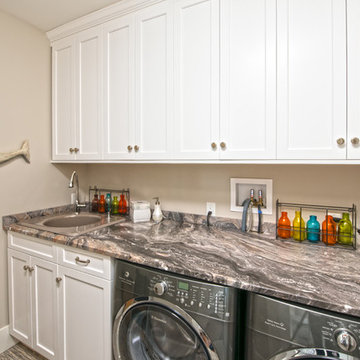
Mary Prince Photography
ボストンにあるお手頃価格の中くらいなトランジショナルスタイルのおしゃれな家事室 (ll型、ドロップインシンク、レイズドパネル扉のキャビネット、白いキャビネット、大理石カウンター、ベージュの壁、無垢フローリング、左右配置の洗濯機・乾燥機) の写真
ボストンにあるお手頃価格の中くらいなトランジショナルスタイルのおしゃれな家事室 (ll型、ドロップインシンク、レイズドパネル扉のキャビネット、白いキャビネット、大理石カウンター、ベージュの壁、無垢フローリング、左右配置の洗濯機・乾燥機) の写真

アトランタにあるお手頃価格の中くらいなトラディショナルスタイルのおしゃれなランドリールーム (左右配置の洗濯機・乾燥機、I型、オープンシェルフ、白いキャビネット、無垢フローリング、緑の壁) の写真

As part of a commission for a bespoke kitchen, we maximised this additional space for a utility boot room.
エディンバラにある小さなカントリー風のおしゃれなランドリールーム (シェーカースタイル扉のキャビネット、白いキャビネット、珪岩カウンター、白いキッチンパネル、白い壁、無垢フローリング、左右配置の洗濯機・乾燥機、茶色い床、白いキッチンカウンター) の写真
エディンバラにある小さなカントリー風のおしゃれなランドリールーム (シェーカースタイル扉のキャビネット、白いキャビネット、珪岩カウンター、白いキッチンパネル、白い壁、無垢フローリング、左右配置の洗濯機・乾燥機、茶色い床、白いキッチンカウンター) の写真

A design for a busy, active family longing for order and a central place for the family to gather. We utilized every inch of this room from floor to ceiling to give custom cabinetry that would completely expand their kitchen storage. Directly off the kitchen overlooks their dining space, with beautiful brown leather stools detailed with exposed nail heads and white wood. Fresh colors of bright blue and yellow liven their dining area. The kitchen & dining space is completely rejuvenated as these crisp whites and colorful details breath life into this family hub. We further fulfilled our ambition of maximum storage in our design of this client’s mudroom and laundry room. We completely transformed these areas with our millwork and cabinet designs allowing for the best amount of storage in a well-organized entry. Optimizing a small space with organization and classic elements has them ready to entertain and welcome family and friends.
Custom designed by Hartley and Hill Design
All materials and furnishings in this space are available through Hartley and Hill Design. www.hartleyandhilldesign.com
888-639-0639
Neil Landino

The laundry room & pantry were also updated to include lovely built-in storage and tie in with the finishes in the kitchen.
デンバーにあるお手頃価格の小さなエクレクティックスタイルのおしゃれな家事室 (L型、シェーカースタイル扉のキャビネット、白いキャビネット、木材カウンター、白いキッチンパネル、塗装板のキッチンパネル、青い壁、無垢フローリング、左右配置の洗濯機・乾燥機、茶色い床、塗装板張りの壁) の写真
デンバーにあるお手頃価格の小さなエクレクティックスタイルのおしゃれな家事室 (L型、シェーカースタイル扉のキャビネット、白いキャビネット、木材カウンター、白いキッチンパネル、塗装板のキッチンパネル、青い壁、無垢フローリング、左右配置の洗濯機・乾燥機、茶色い床、塗装板張りの壁) の写真
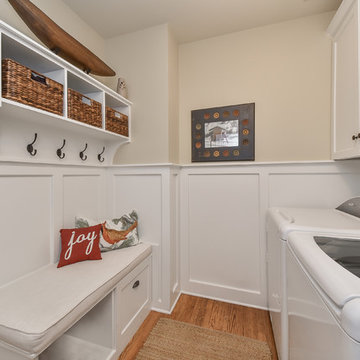
シカゴにあるトランジショナルスタイルのおしゃれなランドリールーム (ll型、シェーカースタイル扉のキャビネット、白いキャビネット、ベージュの壁、無垢フローリング、左右配置の洗濯機・乾燥機) の写真
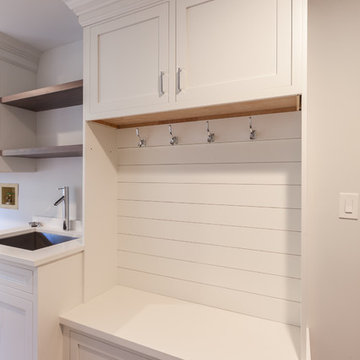
シカゴにあるお手頃価格の中くらいなトランジショナルスタイルのおしゃれな家事室 (I型、アンダーカウンターシンク、シェーカースタイル扉のキャビネット、白いキャビネット、クオーツストーンカウンター、白い壁、無垢フローリング、左右配置の洗濯機・乾燥機、茶色い床) の写真
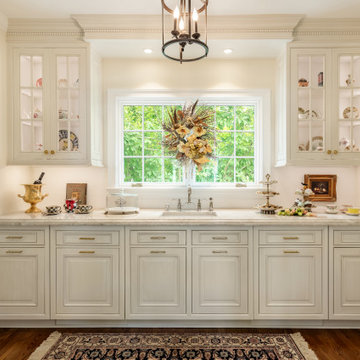
Elegant, yet functional laundry room off the kitchen. Hidden away behind sliding doors, this laundry space opens to double as a butler's pantry during preparations and service for entertaining guests.
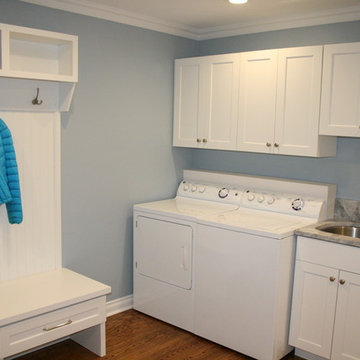
This laundry area had a single cabinet over washer and dryer along with a wash tub next to it. Adjacent wall was empty and now holds coats, hats and provides a spot to lace up your shoes. To learn more about our 55 year tradition in the design/build business and our 2 complete showrooms, visit: http://www.kbmart.net
Joseph Dhamer
ベージュのランドリールーム (白いキャビネット、カーペット敷き、無垢フローリング) の写真
1