ランドリールーム (ターコイズのキャビネット、黄色いキャビネット、ドロップインシンク) の写真
絞り込み:
資材コスト
並び替え:今日の人気順
写真 1〜20 枚目(全 50 枚)
1/4

ミネアポリスにある地中海スタイルのおしゃれな洗濯室 (L型、ドロップインシンク、シェーカースタイル扉のキャビネット、黄色いキャビネット、マルチカラーの壁、マルチカラーの床、黒いキッチンカウンター) の写真
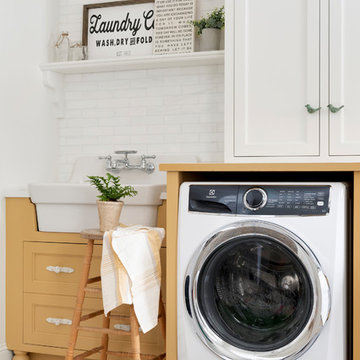
ミネアポリスにある中くらいなカントリー風のおしゃれな家事室 (I型、ドロップインシンク、インセット扉のキャビネット、黄色いキャビネット、左右配置の洗濯機・乾燥機、白い床、黄色いキッチンカウンター) の写真

We are sincerely concerned about our customers and prevent the need for them to shop at different locations. We offer several designs and colors for fixtures and hardware from which you can select the best ones that suit the overall theme of your home. Our team will respect your preferences and give you options to choose, whether you want a traditional or contemporary design.

Pine Valley is not your ordinary lake cabin. This craftsman-inspired design offers everything you love about summer vacation within the comfort of a beautiful year-round home. Metal roofing and custom wood trim accent the shake and stone exterior, while a cupola and flower boxes add quaintness to sophistication.
The main level offers an open floor plan, with multiple porches and sitting areas overlooking the water. The master suite is located on the upper level, along with two additional guest rooms. A custom-designed craft room sits just a few steps down from the upstairs study.
Billiards, a bar and kitchenette, a sitting room and game table combine to make the walkout lower level all about entertainment. In keeping with the rest of the home, this floor opens to lake views and outdoor living areas.

Beautiful classic tapware from Perrin & Rowe adorns the bathrooms and laundry of this urban family home.Perrin & Rowe tapware from The English Tapware Company. The mirrored medicine cabinets were custom made by Mark Wardle, the lights are from Edison Light Globes, the wall tiles are from Tera Nova and the floor tiles are from Earp Bros.
Photographer: Anna Rees

Una piccola stanza di questo appartamento è stata destinata alla lavanderia dotata di un'armadiatura contenitore su tutto un lato ed elettrodomestici con lavandino sull'altro.
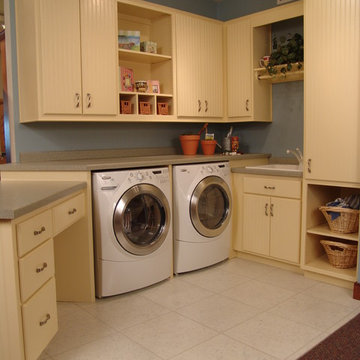
custom yellow paint, grooved MDF doors, laminate countertops
他の地域にある中くらいなカントリー風のおしゃれな家事室 (L型、ドロップインシンク、フラットパネル扉のキャビネット、黄色いキャビネット、ラミネートカウンター、左右配置の洗濯機・乾燥機) の写真
他の地域にある中くらいなカントリー風のおしゃれな家事室 (L型、ドロップインシンク、フラットパネル扉のキャビネット、黄色いキャビネット、ラミネートカウンター、左右配置の洗濯機・乾燥機) の写真

The Utilities Room- Combining laundry, Mudroom and Pantry.
他の地域にある高級な中くらいなコンテンポラリースタイルのおしゃれな家事室 (ll型、ドロップインシンク、シェーカースタイル扉のキャビネット、クオーツストーンカウンター、グレーのキッチンパネル、ガラスタイルのキッチンパネル、白い壁、コンクリートの床、左右配置の洗濯機・乾燥機、白いキッチンカウンター、ターコイズのキャビネット、グレーの床) の写真
他の地域にある高級な中くらいなコンテンポラリースタイルのおしゃれな家事室 (ll型、ドロップインシンク、シェーカースタイル扉のキャビネット、クオーツストーンカウンター、グレーのキッチンパネル、ガラスタイルのキッチンパネル、白い壁、コンクリートの床、左右配置の洗濯機・乾燥機、白いキッチンカウンター、ターコイズのキャビネット、グレーの床) の写真

Clients had a large wasted space area upstairs and wanted to better utilize the area. They decided to add a large laundry area that provided tons of storage and workspace to properly do laundry. This family of 5 has deeply benefited from creating this more functional beautiful laundry space.
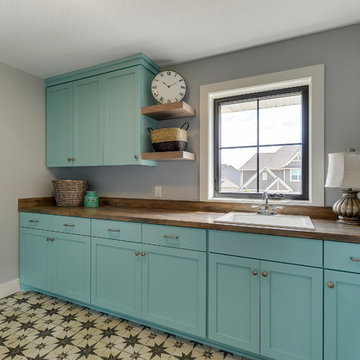
Funky Laundry Room with Antique tile flooring, wood look laminate top, and plenty of space!
ミネアポリスにある中くらいなカントリー風のおしゃれな洗濯室 (ll型、ドロップインシンク、フラットパネル扉のキャビネット、ターコイズのキャビネット、ラミネートカウンター、グレーの壁、磁器タイルの床、左右配置の洗濯機・乾燥機、マルチカラーの床) の写真
ミネアポリスにある中くらいなカントリー風のおしゃれな洗濯室 (ll型、ドロップインシンク、フラットパネル扉のキャビネット、ターコイズのキャビネット、ラミネートカウンター、グレーの壁、磁器タイルの床、左右配置の洗濯機・乾燥機、マルチカラーの床) の写真

A laundry room should be functional but fun. I think we achieved it here with fun colors and style.
ロサンゼルスにある高級な中くらいなトラディショナルスタイルのおしゃれな洗濯室 (ll型、ドロップインシンク、インセット扉のキャビネット、ターコイズのキャビネット、クオーツストーンカウンター、ベージュキッチンパネル、磁器タイルのキッチンパネル、ベージュの壁、磁器タイルの床、左右配置の洗濯機・乾燥機、ベージュの床、ベージュのキッチンカウンター) の写真
ロサンゼルスにある高級な中くらいなトラディショナルスタイルのおしゃれな洗濯室 (ll型、ドロップインシンク、インセット扉のキャビネット、ターコイズのキャビネット、クオーツストーンカウンター、ベージュキッチンパネル、磁器タイルのキッチンパネル、ベージュの壁、磁器タイルの床、左右配置の洗濯機・乾燥機、ベージュの床、ベージュのキッチンカウンター) の写真
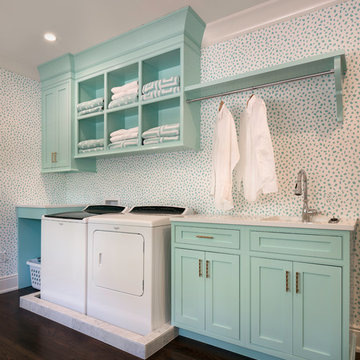
Deborah Scannell - Saint Simons Island, GA
ジャクソンビルにある中くらいなトラディショナルスタイルのおしゃれな洗濯室 (I型、ドロップインシンク、インセット扉のキャビネット、ターコイズのキャビネット、濃色無垢フローリング、左右配置の洗濯機・乾燥機、白いキッチンカウンター) の写真
ジャクソンビルにある中くらいなトラディショナルスタイルのおしゃれな洗濯室 (I型、ドロップインシンク、インセット扉のキャビネット、ターコイズのキャビネット、濃色無垢フローリング、左右配置の洗濯機・乾燥機、白いキッチンカウンター) の写真
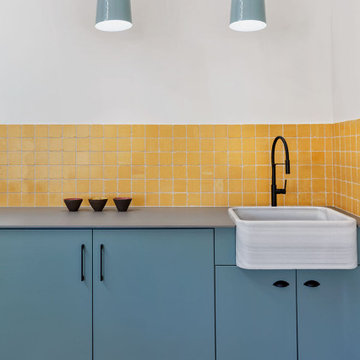
La zona de lavadero, con su lavadora y secadora, está perfectamente integrada en el espacio con unos muebles diseñados y lacados a medida. La clienta es una enamorada de los detalles vintage y encargamos para tal efecto una pila de mármol macael para integrarlo sobre una encimera de porcelánico de una pieza. Enmarcando el conjunto, instalamos unos azulejos rústicos en color mostaza.
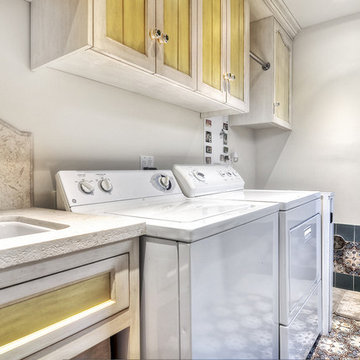
オレンジカウンティにあるお手頃価格の中くらいな地中海スタイルのおしゃれなランドリールーム (ドロップインシンク、レイズドパネル扉のキャビネット、黄色いキャビネット、御影石カウンター、白い壁、テラコッタタイルの床、左右配置の洗濯機・乾燥機) の写真
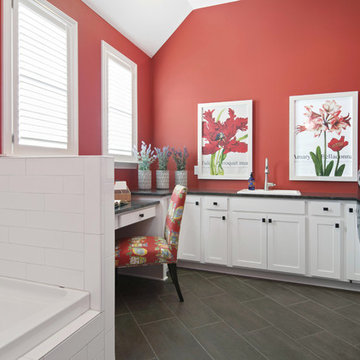
Anne Buskirk Photography
インディアナポリスにあるトランジショナルスタイルのおしゃれなランドリールーム (ドロップインシンク、シェーカースタイル扉のキャビネット、黄色いキャビネット、赤い壁、グレーの床、黒いキッチンカウンター) の写真
インディアナポリスにあるトランジショナルスタイルのおしゃれなランドリールーム (ドロップインシンク、シェーカースタイル扉のキャビネット、黄色いキャビネット、赤い壁、グレーの床、黒いキッチンカウンター) の写真
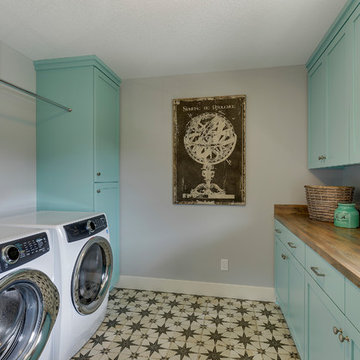
Funky laundry room with teal cabinets, floating shelves, start floor tile, and laminate "wood" countertop.
ミネアポリスにあるお手頃価格の中くらいなカントリー風のおしゃれな家事室 (ll型、ドロップインシンク、シェーカースタイル扉のキャビネット、ターコイズのキャビネット、ラミネートカウンター、グレーの壁、セラミックタイルの床、左右配置の洗濯機・乾燥機、マルチカラーの床、茶色いキッチンカウンター) の写真
ミネアポリスにあるお手頃価格の中くらいなカントリー風のおしゃれな家事室 (ll型、ドロップインシンク、シェーカースタイル扉のキャビネット、ターコイズのキャビネット、ラミネートカウンター、グレーの壁、セラミックタイルの床、左右配置の洗濯機・乾燥機、マルチカラーの床、茶色いキッチンカウンター) の写真
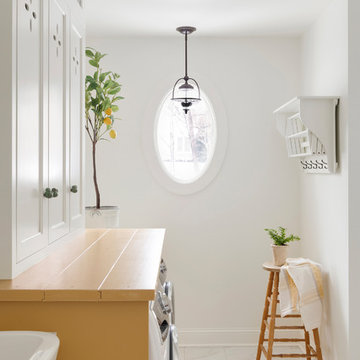
ミネアポリスにある中くらいなカントリー風のおしゃれな家事室 (I型、ドロップインシンク、インセット扉のキャビネット、黄色いキャビネット、左右配置の洗濯機・乾燥機、白い床、黄色いキッチンカウンター) の写真

Clients had a large wasted space area upstairs and wanted to better utilize the area. They decided to add a large laundry area that provided tons of storage and workspace to properly do laundry. This family of 5 has deeply benefited from creating this more functional beautiful laundry space.
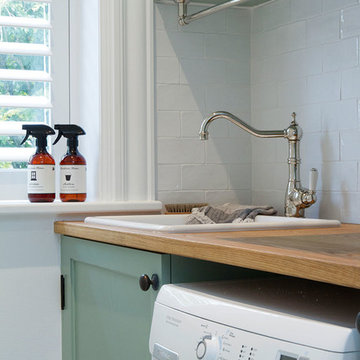
Beautiful classic tapware from Perrin & Rowe adorns the bathrooms and laundry of this urban family home.Perrin & Rowe tapware from The English Tapware Company. The mirrored medicine cabinets were custom made by Mark Wardle, the lights are from Edison Light Globes, the wall tiles are from Tera Nova and the floor tiles are from Earp Bros.
Photographer: Anna Rees
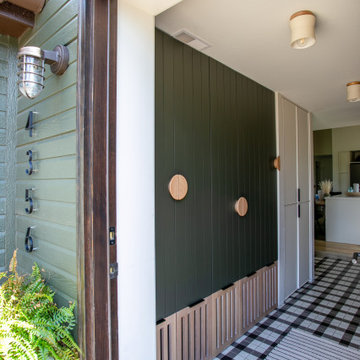
Mudroom with Closed Door Lockers
クリーブランドにあるお手頃価格の小さなモダンスタイルのおしゃれな家事室 (I型、ドロップインシンク、シェーカースタイル扉のキャビネット、ターコイズのキャビネット、白い壁、クッションフロア、左右配置の洗濯機・乾燥機、黒い床) の写真
クリーブランドにあるお手頃価格の小さなモダンスタイルのおしゃれな家事室 (I型、ドロップインシンク、シェーカースタイル扉のキャビネット、ターコイズのキャビネット、白い壁、クッションフロア、左右配置の洗濯機・乾燥機、黒い床) の写真
ランドリールーム (ターコイズのキャビネット、黄色いキャビネット、ドロップインシンク) の写真
1