ランドリールーム (赤いキャビネット、ターコイズのキャビネット、黄色いキャビネット、コの字型) の写真
絞り込み:
資材コスト
並び替え:今日の人気順
写真 1〜20 枚目(全 39 枚)
1/5

This 2nd floor laundry boasts double stackable washer-dryers and semi-custom cabinetry by B&G Cabinet. A series of laundry basket storage allows for clothes to be folded and put in baskets and then dropped in each bedroom. Caesarstone quartz counters; porcelain Seaglass pendants from West Elm; ceramic flooring. The room connects to the rest of the house with a massive barn door from Real Sliding hardware.The room connects to the rest of the house with a massive barn door from Real Sliding hardware.
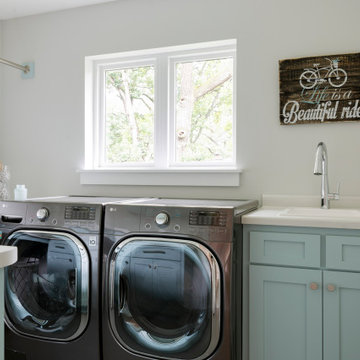
Bright laundry room with seafoam cabinets.
ミネアポリスにある中くらいなおしゃれな洗濯室 (コの字型、ドロップインシンク、フラットパネル扉のキャビネット、ターコイズのキャビネット、ラミネートカウンター、白い壁、左右配置の洗濯機・乾燥機) の写真
ミネアポリスにある中くらいなおしゃれな洗濯室 (コの字型、ドロップインシンク、フラットパネル扉のキャビネット、ターコイズのキャビネット、ラミネートカウンター、白い壁、左右配置の洗濯機・乾燥機) の写真

Patterned floor tiles, turquoise/teal Shaker style cabinetry, penny round mosaic backsplash tiles and farmhouse sink complete this laundry room to be where you want to be all day long!?!

Attic laundry with skylights, black and white tile, yellow accents, and hex tile floor.
シアトルにある高級な中くらいなトラディショナルスタイルのおしゃれな洗濯室 (コの字型、エプロンフロントシンク、シェーカースタイル扉のキャビネット、黄色いキャビネット、白いキッチンパネル、グレーの壁、磁器タイルの床、白いキッチンカウンター、三角天井、クオーツストーンカウンター、クオーツストーンのキッチンパネル) の写真
シアトルにある高級な中くらいなトラディショナルスタイルのおしゃれな洗濯室 (コの字型、エプロンフロントシンク、シェーカースタイル扉のキャビネット、黄色いキャビネット、白いキッチンパネル、グレーの壁、磁器タイルの床、白いキッチンカウンター、三角天井、クオーツストーンカウンター、クオーツストーンのキッチンパネル) の写真

Interior Designer: Tonya Olsen
Photographer: Lindsay Salazar
ソルトレイクシティにある高級な中くらいなエクレクティックスタイルのおしゃれな家事室 (コの字型、スロップシンク、シェーカースタイル扉のキャビネット、黄色いキャビネット、珪岩カウンター、マルチカラーの壁、磁器タイルの床、上下配置の洗濯機・乾燥機) の写真
ソルトレイクシティにある高級な中くらいなエクレクティックスタイルのおしゃれな家事室 (コの字型、スロップシンク、シェーカースタイル扉のキャビネット、黄色いキャビネット、珪岩カウンター、マルチカラーの壁、磁器タイルの床、上下配置の洗濯機・乾燥機) の写真

Pine Valley is not your ordinary lake cabin. This craftsman-inspired design offers everything you love about summer vacation within the comfort of a beautiful year-round home. Metal roofing and custom wood trim accent the shake and stone exterior, while a cupola and flower boxes add quaintness to sophistication.
The main level offers an open floor plan, with multiple porches and sitting areas overlooking the water. The master suite is located on the upper level, along with two additional guest rooms. A custom-designed craft room sits just a few steps down from the upstairs study.
Billiards, a bar and kitchenette, a sitting room and game table combine to make the walkout lower level all about entertainment. In keeping with the rest of the home, this floor opens to lake views and outdoor living areas.
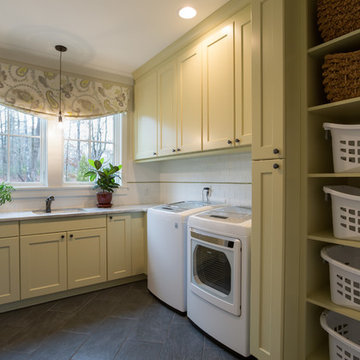
シャーロットにあるカントリー風のおしゃれなランドリールーム (コの字型、アンダーカウンターシンク、シェーカースタイル扉のキャビネット、黄色いキャビネット、ベージュの壁、スレートの床) の写真
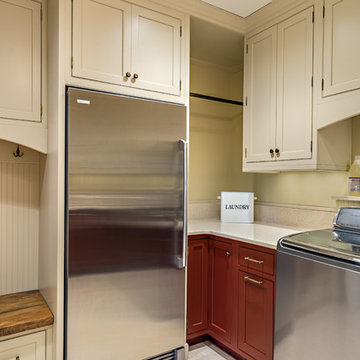
Photographer is Steven Long, Designer is Terri Sears
ナッシュビルにあるラグジュアリーな広いトラディショナルスタイルのおしゃれな家事室 (コの字型、アンダーカウンターシンク、落し込みパネル扉のキャビネット、赤いキャビネット、クオーツストーンカウンター、ベージュの壁、磁器タイルの床、左右配置の洗濯機・乾燥機) の写真
ナッシュビルにあるラグジュアリーな広いトラディショナルスタイルのおしゃれな家事室 (コの字型、アンダーカウンターシンク、落し込みパネル扉のキャビネット、赤いキャビネット、クオーツストーンカウンター、ベージュの壁、磁器タイルの床、左右配置の洗濯機・乾燥機) の写真
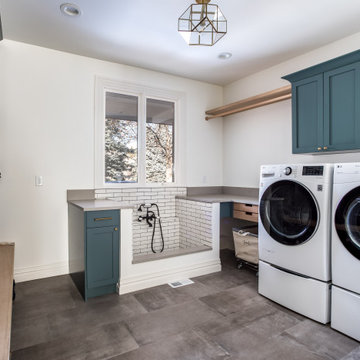
Dog wash, washer and dryer, mud room, bench seating and storage, laundry basket and hanging area
デンバーにあるラグジュアリーな広いトラディショナルスタイルのおしゃれな洗濯室 (コの字型、シェーカースタイル扉のキャビネット、ターコイズのキャビネット、珪岩カウンター、ベージュキッチンパネル、クオーツストーンのキッチンパネル、白い壁、磁器タイルの床、左右配置の洗濯機・乾燥機、グレーの床、ベージュのキッチンカウンター) の写真
デンバーにあるラグジュアリーな広いトラディショナルスタイルのおしゃれな洗濯室 (コの字型、シェーカースタイル扉のキャビネット、ターコイズのキャビネット、珪岩カウンター、ベージュキッチンパネル、クオーツストーンのキッチンパネル、白い壁、磁器タイルの床、左右配置の洗濯機・乾燥機、グレーの床、ベージュのキッチンカウンター) の写真
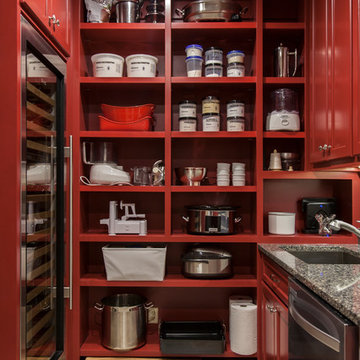
Angela Francis
セントルイスにある中くらいなトランジショナルスタイルのおしゃれな家事室 (コの字型、アンダーカウンターシンク、落し込みパネル扉のキャビネット、赤いキャビネット、御影石カウンター、ベージュの壁、磁器タイルの床、左右配置の洗濯機・乾燥機、ベージュの床、黒いキッチンカウンター) の写真
セントルイスにある中くらいなトランジショナルスタイルのおしゃれな家事室 (コの字型、アンダーカウンターシンク、落し込みパネル扉のキャビネット、赤いキャビネット、御影石カウンター、ベージュの壁、磁器タイルの床、左右配置の洗濯機・乾燥機、ベージュの床、黒いキッチンカウンター) の写真
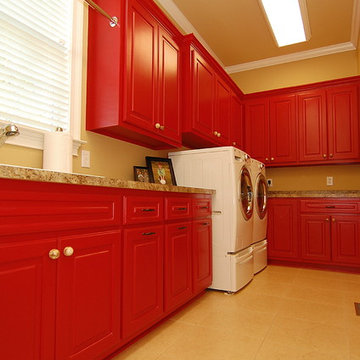
チャールストンにある広いトラディショナルスタイルのおしゃれなランドリールーム (コの字型、ドロップインシンク、レイズドパネル扉のキャビネット、赤いキャビネット、ラミネートカウンター、茶色い壁、セラミックタイルの床、左右配置の洗濯機・乾燥機、ベージュの床) の写真
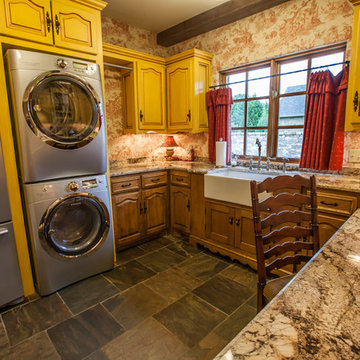
オクラホマシティにある高級な広いトラディショナルスタイルのおしゃれな家事室 (コの字型、エプロンフロントシンク、レイズドパネル扉のキャビネット、黄色いキャビネット、御影石カウンター、マルチカラーの壁、スレートの床、上下配置の洗濯機・乾燥機) の写真
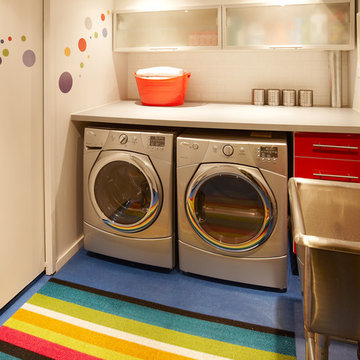
www.jamesramsay.ca
トロントにあるお手頃価格の小さなモダンスタイルのおしゃれな洗濯室 (コの字型、スロップシンク、フラットパネル扉のキャビネット、赤いキャビネット、ラミネートカウンター、白い壁、リノリウムの床、左右配置の洗濯機・乾燥機) の写真
トロントにあるお手頃価格の小さなモダンスタイルのおしゃれな洗濯室 (コの字型、スロップシンク、フラットパネル扉のキャビネット、赤いキャビネット、ラミネートカウンター、白い壁、リノリウムの床、左右配置の洗濯機・乾燥機) の写真
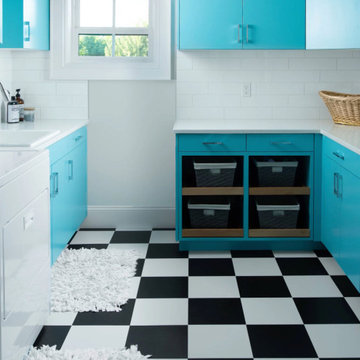
他の地域にある地中海スタイルのおしゃれな洗濯室 (コの字型、ドロップインシンク、フラットパネル扉のキャビネット、ターコイズのキャビネット、白い壁、左右配置の洗濯機・乾燥機、マルチカラーの床、白いキッチンカウンター) の写真
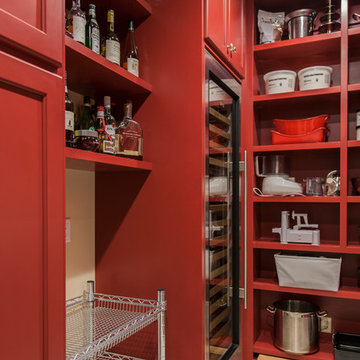
Angela Francis
セントルイスにある中くらいなトランジショナルスタイルのおしゃれな家事室 (コの字型、アンダーカウンターシンク、落し込みパネル扉のキャビネット、赤いキャビネット、御影石カウンター、ベージュの壁、磁器タイルの床、左右配置の洗濯機・乾燥機、ベージュの床、黒いキッチンカウンター) の写真
セントルイスにある中くらいなトランジショナルスタイルのおしゃれな家事室 (コの字型、アンダーカウンターシンク、落し込みパネル扉のキャビネット、赤いキャビネット、御影石カウンター、ベージュの壁、磁器タイルの床、左右配置の洗濯機・乾燥機、ベージュの床、黒いキッチンカウンター) の写真
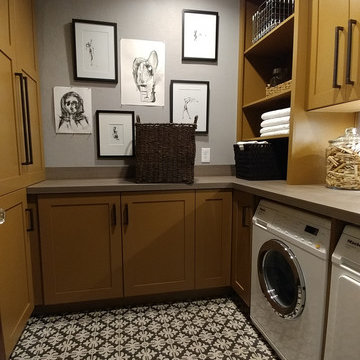
Designer; J.D. Dick, AKBD
インディアナポリスにある小さなトランジショナルスタイルのおしゃれな洗濯室 (フラットパネル扉のキャビネット、黄色いキャビネット、ラミネートカウンター、グレーの壁、セラミックタイルの床、左右配置の洗濯機・乾燥機、コの字型、グレーの床) の写真
インディアナポリスにある小さなトランジショナルスタイルのおしゃれな洗濯室 (フラットパネル扉のキャビネット、黄色いキャビネット、ラミネートカウンター、グレーの壁、セラミックタイルの床、左右配置の洗濯機・乾燥機、コの字型、グレーの床) の写真
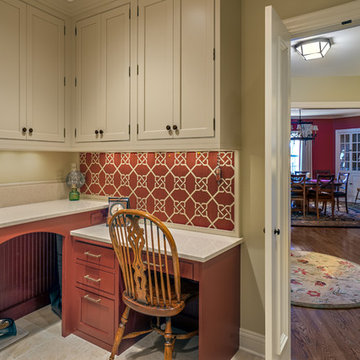
Photographer is Steven Long, Designer is Terri Sears
ナッシュビルにあるラグジュアリーな広いトラディショナルスタイルのおしゃれな家事室 (コの字型、アンダーカウンターシンク、落し込みパネル扉のキャビネット、赤いキャビネット、クオーツストーンカウンター、ベージュの壁、磁器タイルの床、左右配置の洗濯機・乾燥機) の写真
ナッシュビルにあるラグジュアリーな広いトラディショナルスタイルのおしゃれな家事室 (コの字型、アンダーカウンターシンク、落し込みパネル扉のキャビネット、赤いキャビネット、クオーツストーンカウンター、ベージュの壁、磁器タイルの床、左右配置の洗濯機・乾燥機) の写真
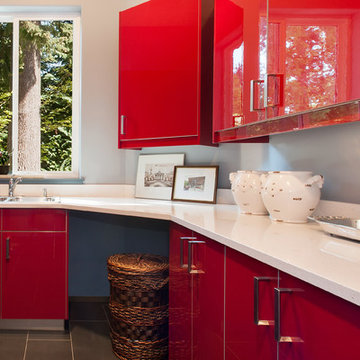
David W Cohen Photography
シアトルにある高級な中くらいなコンテンポラリースタイルのおしゃれな家事室 (コの字型、ドロップインシンク、フラットパネル扉のキャビネット、赤いキャビネット、クオーツストーンカウンター、グレーの壁、磁器タイルの床、左右配置の洗濯機・乾燥機、グレーの床、白いキッチンカウンター) の写真
シアトルにある高級な中くらいなコンテンポラリースタイルのおしゃれな家事室 (コの字型、ドロップインシンク、フラットパネル扉のキャビネット、赤いキャビネット、クオーツストーンカウンター、グレーの壁、磁器タイルの床、左右配置の洗濯機・乾燥機、グレーの床、白いキッチンカウンター) の写真
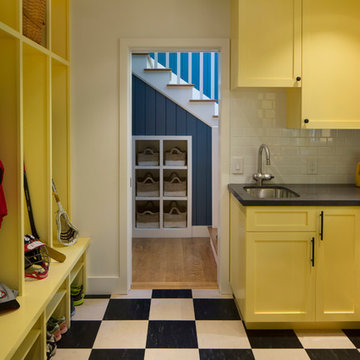
Read all about this family-friendly remodel on our blog: http://jeffkingandco.com/from-the-contractors-bay-area-remodel/.
Architect: Steve Swearengen, AIA | the Architects Office /
Photography: Paul Dyer
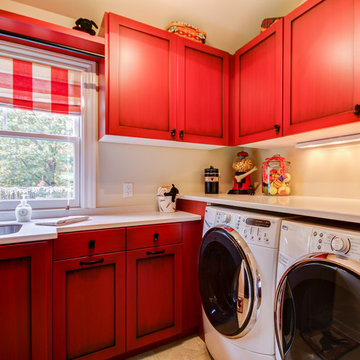
Laundry Room
グランドラピッズにある小さなトラディショナルスタイルのおしゃれな家事室 (赤いキャビネット、白い壁、左右配置の洗濯機・乾燥機、コの字型、スロップシンク、シェーカースタイル扉のキャビネット、人工大理石カウンター、セラミックタイルの床) の写真
グランドラピッズにある小さなトラディショナルスタイルのおしゃれな家事室 (赤いキャビネット、白い壁、左右配置の洗濯機・乾燥機、コの字型、スロップシンク、シェーカースタイル扉のキャビネット、人工大理石カウンター、セラミックタイルの床) の写真
ランドリールーム (赤いキャビネット、ターコイズのキャビネット、黄色いキャビネット、コの字型) の写真
1