ランドリールーム (中間色木目調キャビネット、ベージュの床) の写真
絞り込み:
資材コスト
並び替え:今日の人気順
写真 1〜20 枚目(全 253 枚)
1/3
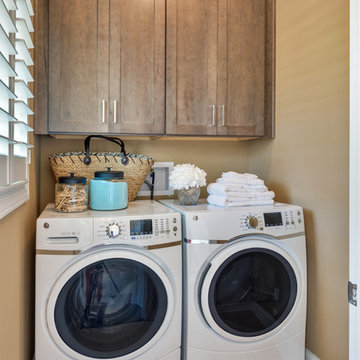
他の地域にある小さなおしゃれな洗濯室 (ll型、シェーカースタイル扉のキャビネット、中間色木目調キャビネット、ベージュの壁、磁器タイルの床、左右配置の洗濯機・乾燥機、ベージュの床) の写真

Normandy Designer Kathryn O'Donovan was able to add more function to this room than originally thought possible. This laundry room now functions as a gift wrapping center and gardening center, with plenty of counter space for laundry and cabinetry for storage.
To learn more about Kathryn, visit http://www.normandybuilders.com/kathrynodonovan/

Despite not having a view of the mountains, the windows of this multi-use laundry/prep room serve an important function by allowing one to keep an eye on the exterior dog-run enclosure. Beneath the window (and near to the dog-washing station) sits a dedicated doggie door for easy, four-legged access.
Custom windows, doors, and hardware designed and furnished by Thermally Broken Steel USA.
Other sources:
Western Hemlock wall and ceiling paneling: reSAWN TIMBER Co.

This covered riding arena in Shingle Springs, California houses a full horse arena, horse stalls and living quarters. The arena measures 60’ x 120’ (18 m x 36 m) and uses fully engineered clear-span steel trusses too support the roof. The ‘club’ addition measures 24’ x 120’ (7.3 m x 36 m) and provides viewing areas, horse stalls, wash bay(s) and additional storage. The owners of this structure also worked with their builder to incorporate living space into the building; a full kitchen, bathroom, bedroom and common living area are located within the club portion.
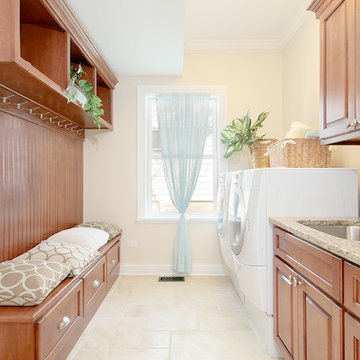
Photo: Kipnis Architecture + Planning
シカゴにあるトラディショナルスタイルのおしゃれなランドリールーム (レイズドパネル扉のキャビネット、中間色木目調キャビネット、左右配置の洗濯機・乾燥機、アンダーカウンターシンク、ベージュの床、ベージュの壁) の写真
シカゴにあるトラディショナルスタイルのおしゃれなランドリールーム (レイズドパネル扉のキャビネット、中間色木目調キャビネット、左右配置の洗濯機・乾燥機、アンダーカウンターシンク、ベージュの床、ベージュの壁) の写真

Plumbing Fixtures through Weinstein Supply Egg Harbor Township, NJ
Design through Summer House Design Group
Construction by D.L. Miner Construction
フィラデルフィアにあるお手頃価格の中くらいなエクレクティックスタイルのおしゃれな洗濯室 (エプロンフロントシンク、落し込みパネル扉のキャビネット、クオーツストーンカウンター、青い壁、上下配置の洗濯機・乾燥機、I型、磁器タイルの床、ベージュの床、中間色木目調キャビネット) の写真
フィラデルフィアにあるお手頃価格の中くらいなエクレクティックスタイルのおしゃれな洗濯室 (エプロンフロントシンク、落し込みパネル扉のキャビネット、クオーツストーンカウンター、青い壁、上下配置の洗濯機・乾燥機、I型、磁器タイルの床、ベージュの床、中間色木目調キャビネット) の写真
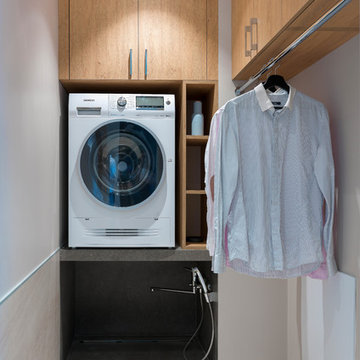
Квартира в жилом комплексе «Рублевские огни» на Западе Москвы была выбрана во многом из-за красивых видов, которые открываются с 22 этажа. Она стала подарком родителей для сына-студента — первым отдельным жильем молодого человека, началом самостоятельной жизни.
Архитектор: Тимур Шарипов
Подбор мебели: Ольга Истомина
Светодизайнер: Сергей Назаров
Фото: Сергей Красюк
Этот проект был опубликован на интернет-портале Интерьер + Дизайн
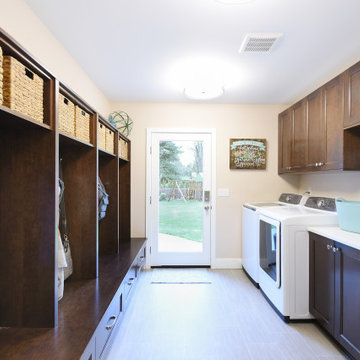
シアトルにあるトランジショナルスタイルのおしゃれな家事室 (I型、アンダーカウンターシンク、落し込みパネル扉のキャビネット、中間色木目調キャビネット、ベージュの壁、左右配置の洗濯機・乾燥機、ベージュの床、白いキッチンカウンター) の写真
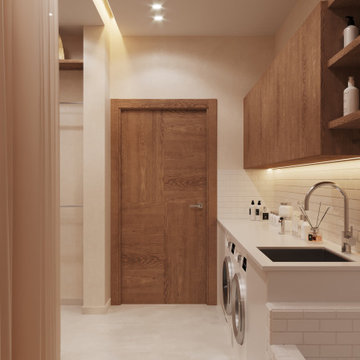
マヨルカ島にあるお手頃価格の中くらいな地中海スタイルのおしゃれなランドリークローゼット (I型、オープンシェルフ、中間色木目調キャビネット、御影石カウンター、白い壁、上下配置の洗濯機・乾燥機、白いキッチンカウンター、セラミックタイルの床、ベージュの床) の写真
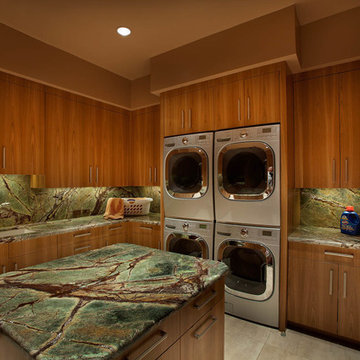
フェニックスにある広いコンテンポラリースタイルのおしゃれなランドリールーム (コの字型、アンダーカウンターシンク、フラットパネル扉のキャビネット、中間色木目調キャビネット、茶色い壁、上下配置の洗濯機・乾燥機、ベージュの床) の写真

他の地域にあるお手頃価格の小さなトラディショナルスタイルのおしゃれな家事室 (ll型、シングルシンク、シェーカースタイル扉のキャビネット、中間色木目調キャビネット、ラミネートカウンター、緑の壁、磁器タイルの床、左右配置の洗濯機・乾燥機、ベージュの床、ベージュのキッチンカウンター) の写真
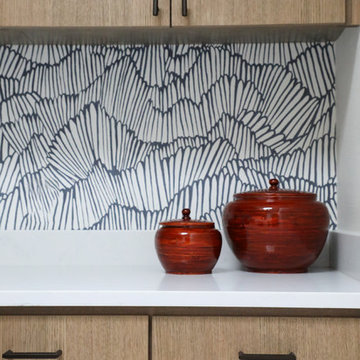
Amy Gritton Photography
オースティンにある高級な中くらいなモダンスタイルのおしゃれな洗濯室 (ll型、アンダーカウンターシンク、フラットパネル扉のキャビネット、中間色木目調キャビネット、クオーツストーンカウンター、グレーの壁、磁器タイルの床、左右配置の洗濯機・乾燥機、ベージュの床、白いキッチンカウンター) の写真
オースティンにある高級な中くらいなモダンスタイルのおしゃれな洗濯室 (ll型、アンダーカウンターシンク、フラットパネル扉のキャビネット、中間色木目調キャビネット、クオーツストーンカウンター、グレーの壁、磁器タイルの床、左右配置の洗濯機・乾燥機、ベージュの床、白いキッチンカウンター) の写真

This expansive laundry room, mud room is a dream come true for this new home nestled in the Colorado Rockies in Fraser Valley. This is a beautiful transition from outside to the great room beyond. A place to sit, take off your boots and coat and plenty of storage.
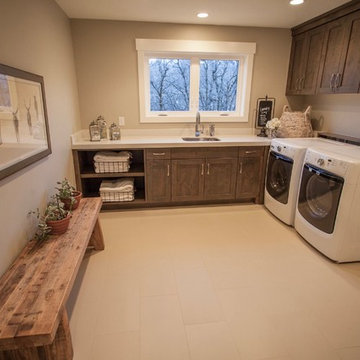
Interior Designer: Simons Design Studio
Photography: Revolution Photography & Design
他の地域にあるラスティックスタイルのおしゃれな洗濯室 (L型、アンダーカウンターシンク、シェーカースタイル扉のキャビネット、中間色木目調キャビネット、ベージュの壁、セラミックタイルの床、左右配置の洗濯機・乾燥機、ベージュの床、白いキッチンカウンター) の写真
他の地域にあるラスティックスタイルのおしゃれな洗濯室 (L型、アンダーカウンターシンク、シェーカースタイル扉のキャビネット、中間色木目調キャビネット、ベージュの壁、セラミックタイルの床、左右配置の洗濯機・乾燥機、ベージュの床、白いキッチンカウンター) の写真
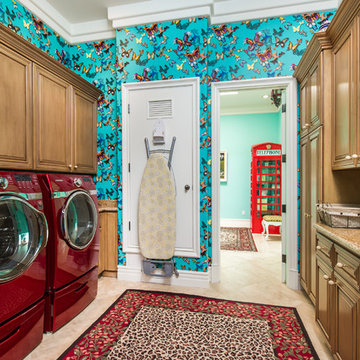
ロサンゼルスにある地中海スタイルのおしゃれな洗濯室 (レイズドパネル扉のキャビネット、中間色木目調キャビネット、マルチカラーの壁、左右配置の洗濯機・乾燥機、ベージュの床) の写真
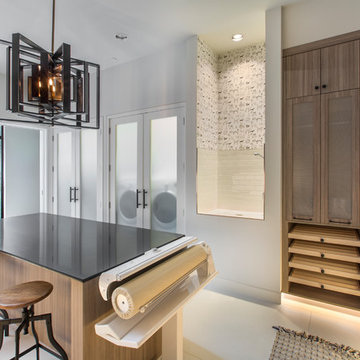
Room size: 12'6" x 20'
Ceiling height: 11'
ダラスにある広いコンテンポラリースタイルのおしゃれな家事室 (コの字型、アンダーカウンターシンク、フラットパネル扉のキャビネット、中間色木目調キャビネット、目隠し付き洗濯機・乾燥機、ベージュの床) の写真
ダラスにある広いコンテンポラリースタイルのおしゃれな家事室 (コの字型、アンダーカウンターシンク、フラットパネル扉のキャビネット、中間色木目調キャビネット、目隠し付き洗濯機・乾燥機、ベージュの床) の写真

Laundry Room with farmhouse sink, light wood cabinets and an adorable puppy
シカゴにある広いトラディショナルスタイルのおしゃれな洗濯室 (エプロンフロントシンク、白い壁、上下配置の洗濯機・乾燥機、インセット扉のキャビネット、コの字型、クオーツストーンカウンター、セラミックタイルの床、ベージュの床、ベージュのキッチンカウンター、中間色木目調キャビネット) の写真
シカゴにある広いトラディショナルスタイルのおしゃれな洗濯室 (エプロンフロントシンク、白い壁、上下配置の洗濯機・乾燥機、インセット扉のキャビネット、コの字型、クオーツストーンカウンター、セラミックタイルの床、ベージュの床、ベージュのキッチンカウンター、中間色木目調キャビネット) の写真

Using the same timber look cabinetry, tiger bronze fixtures and wall tiles as the bathrooms, we’ve created stylish and functional laundry and downstairs powder room space. To create the illusion of a wider room, the TileCloud tiles are actually flipped to a horizontal stacked lay in the Laundry. This gives that element of consistent feel throughout the home without it being too ‘same same’. The laundry features custom built joinery which includes storage above and beside the large Lithostone benchtop. An additional powder room is hidden within the laundry to service the nearby kitchen and living space.
ランドリールーム (中間色木目調キャビネット、ベージュの床) の写真
1

