ランドリールーム (中間色木目調キャビネット、無垢フローリング、ベージュの壁) の写真
絞り込み:
資材コスト
並び替え:今日の人気順
写真 1〜20 枚目(全 41 枚)
1/4
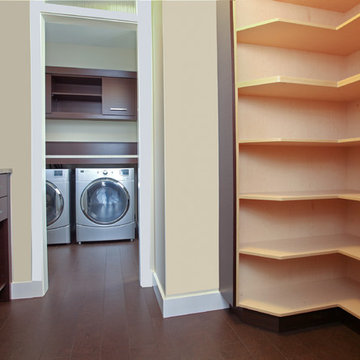
カルガリーにある中くらいなコンテンポラリースタイルのおしゃれな洗濯室 (フラットパネル扉のキャビネット、中間色木目調キャビネット、ベージュの壁、無垢フローリング、左右配置の洗濯機・乾燥機) の写真

This is an exposed laundry area at the top of the hall stairs - the louvered doors hide the washer and dryer!
Photo Credit - Bruce Schneider Photography

メルボルンにある小さなモダンスタイルのおしゃれな家事室 (I型、中間色木目調キャビネット、無垢フローリング、目隠し付き洗濯機・乾燥機、フラットパネル扉のキャビネット、大理石カウンター、ベージュの壁、黒いキッチンカウンター、アンダーカウンターシンク) の写真

We were excited when the homeowners of this project approached us to help them with their whole house remodel as this is a historic preservation project. The historical society has approved this remodel. As part of that distinction we had to honor the original look of the home; keeping the façade updated but intact. For example the doors and windows are new but they were made as replicas to the originals. The homeowners were relocating from the Inland Empire to be closer to their daughter and grandchildren. One of their requests was additional living space. In order to achieve this we added a second story to the home while ensuring that it was in character with the original structure. The interior of the home is all new. It features all new plumbing, electrical and HVAC. Although the home is a Spanish Revival the homeowners style on the interior of the home is very traditional. The project features a home gym as it is important to the homeowners to stay healthy and fit. The kitchen / great room was designed so that the homewoners could spend time with their daughter and her children. The home features two master bedroom suites. One is upstairs and the other one is down stairs. The homeowners prefer to use the downstairs version as they are not forced to use the stairs. They have left the upstairs master suite as a guest suite.
Enjoy some of the before and after images of this project:
http://www.houzz.com/discussions/3549200/old-garage-office-turned-gym-in-los-angeles
http://www.houzz.com/discussions/3558821/la-face-lift-for-the-patio
http://www.houzz.com/discussions/3569717/la-kitchen-remodel
http://www.houzz.com/discussions/3579013/los-angeles-entry-hall
http://www.houzz.com/discussions/3592549/exterior-shots-of-a-whole-house-remodel-in-la
http://www.houzz.com/discussions/3607481/living-dining-rooms-become-a-library-and-formal-dining-room-in-la
http://www.houzz.com/discussions/3628842/bathroom-makeover-in-los-angeles-ca
http://www.houzz.com/discussions/3640770/sweet-dreams-la-bedroom-remodels
Exterior: Approved by the historical society as a Spanish Revival, the second story of this home was an addition. All of the windows and doors were replicated to match the original styling of the house. The roof is a combination of Gable and Hip and is made of red clay tile. The arched door and windows are typical of Spanish Revival. The home also features a Juliette Balcony and window.
Library / Living Room: The library offers Pocket Doors and custom bookcases.
Powder Room: This powder room has a black toilet and Herringbone travertine.
Kitchen: This kitchen was designed for someone who likes to cook! It features a Pot Filler, a peninsula and an island, a prep sink in the island, and cookbook storage on the end of the peninsula. The homeowners opted for a mix of stainless and paneled appliances. Although they have a formal dining room they wanted a casual breakfast area to enjoy informal meals with their grandchildren. The kitchen also utilizes a mix of recessed lighting and pendant lights. A wine refrigerator and outlets conveniently located on the island and around the backsplash are the modern updates that were important to the homeowners.
Master bath: The master bath enjoys both a soaking tub and a large shower with body sprayers and hand held. For privacy, the bidet was placed in a water closet next to the shower. There is plenty of counter space in this bathroom which even includes a makeup table.
Staircase: The staircase features a decorative niche
Upstairs master suite: The upstairs master suite features the Juliette balcony
Outside: Wanting to take advantage of southern California living the homeowners requested an outdoor kitchen complete with retractable awning. The fountain and lounging furniture keep it light.
Home gym: This gym comes completed with rubberized floor covering and dedicated bathroom. It also features its own HVAC system and wall mounted TV.
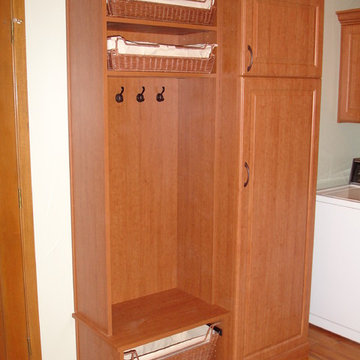
Mud room bench seating. Hooks and pull out basket drawers.
デンバーにあるトラディショナルスタイルのおしゃれな家事室 (レイズドパネル扉のキャビネット、中間色木目調キャビネット、ベージュの壁、無垢フローリング、左右配置の洗濯機・乾燥機、茶色い床) の写真
デンバーにあるトラディショナルスタイルのおしゃれな家事室 (レイズドパネル扉のキャビネット、中間色木目調キャビネット、ベージュの壁、無垢フローリング、左右配置の洗濯機・乾燥機、茶色い床) の写真
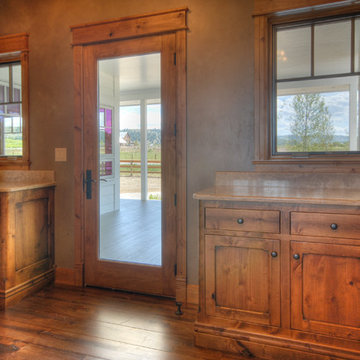
他の地域にあるお手頃価格の中くらいなカントリー風のおしゃれな洗濯室 (I型、シェーカースタイル扉のキャビネット、中間色木目調キャビネット、ラミネートカウンター、ベージュの壁、無垢フローリング、茶色い床) の写真
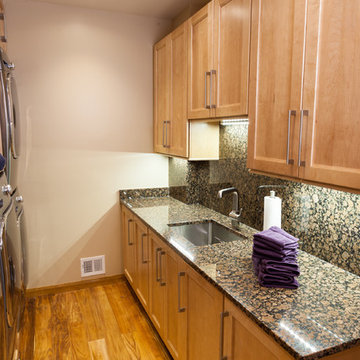
Two sets of washers and dryers accommodates high volume usage.
Jonathan Miller
ワシントンD.C.にある中くらいなトランジショナルスタイルのおしゃれな洗濯室 (ll型、シングルシンク、落し込みパネル扉のキャビネット、中間色木目調キャビネット、御影石カウンター、ベージュの壁、無垢フローリング、上下配置の洗濯機・乾燥機) の写真
ワシントンD.C.にある中くらいなトランジショナルスタイルのおしゃれな洗濯室 (ll型、シングルシンク、落し込みパネル扉のキャビネット、中間色木目調キャビネット、御影石カウンター、ベージュの壁、無垢フローリング、上下配置の洗濯機・乾燥機) の写真
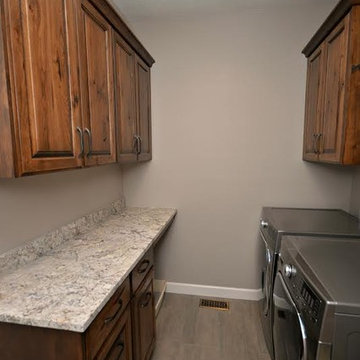
ボイシにある広いトラディショナルスタイルのおしゃれな洗濯室 (ll型、レイズドパネル扉のキャビネット、中間色木目調キャビネット、ラミネートカウンター、ベージュの壁、無垢フローリング、左右配置の洗濯機・乾燥機、茶色い床) の写真
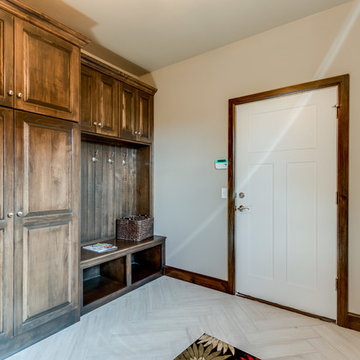
Caleb Collins
オクラホマシティにある高級な中くらいなトラディショナルスタイルのおしゃれな洗濯室 (ベージュの壁、I型、アンダーカウンターシンク、レイズドパネル扉のキャビネット、中間色木目調キャビネット、人工大理石カウンター、無垢フローリング、左右配置の洗濯機・乾燥機、ベージュの床) の写真
オクラホマシティにある高級な中くらいなトラディショナルスタイルのおしゃれな洗濯室 (ベージュの壁、I型、アンダーカウンターシンク、レイズドパネル扉のキャビネット、中間色木目調キャビネット、人工大理石カウンター、無垢フローリング、左右配置の洗濯機・乾燥機、ベージュの床) の写真
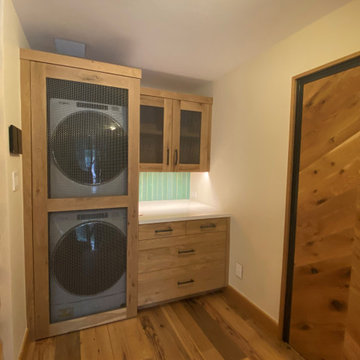
デンバーにある高級な小さなエクレクティックスタイルのおしゃれな家事室 (L型、シェーカースタイル扉のキャビネット、中間色木目調キャビネット、緑のキッチンパネル、ベージュの壁、無垢フローリング、上下配置の洗濯機・乾燥機、茶色い床、白いキッチンカウンター) の写真
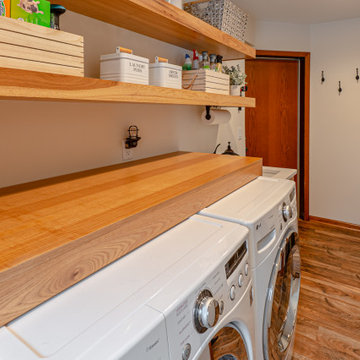
A room dedicated to laundry. With open shelving, custom cabinetry, and a sink right next to the washer and dryer, laundry is now done with ease.
ミルウォーキーにあるお手頃価格の小さなビーチスタイルのおしゃれな洗濯室 (I型、アンダーカウンターシンク、シェーカースタイル扉のキャビネット、中間色木目調キャビネット、木材カウンター、ベージュの壁、無垢フローリング、左右配置の洗濯機・乾燥機、茶色い床、茶色いキッチンカウンター) の写真
ミルウォーキーにあるお手頃価格の小さなビーチスタイルのおしゃれな洗濯室 (I型、アンダーカウンターシンク、シェーカースタイル扉のキャビネット、中間色木目調キャビネット、木材カウンター、ベージュの壁、無垢フローリング、左右配置の洗濯機・乾燥機、茶色い床、茶色いキッチンカウンター) の写真
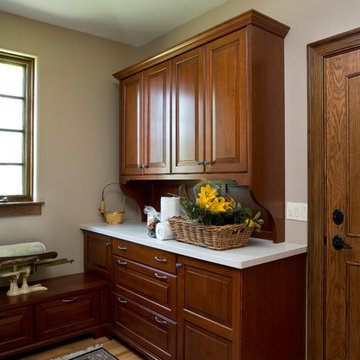
http://www.cabinetwerks.com. Cherry laundry room cabinetry with white quartz counter top. Photo by Linda Oyama Bryan. Cabinetry by Wood-Mode/Brookhaven.
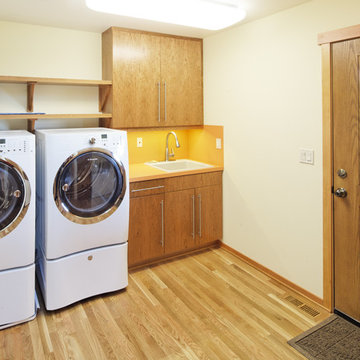
Bring on laundry day in this beautiful work space featuring cherry cabinets, laminate counter and backsplash, stainless steel hardware and overhead fluorescent lighting. Photo by Terry Poe.
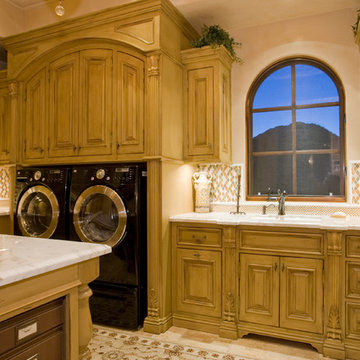
Luxury homes with elegant custom windows designed by Fratantoni Interior Designers.
Follow us on Pinterest, Twitter, Facebook and Instagram for more inspirational photos with window ideas!
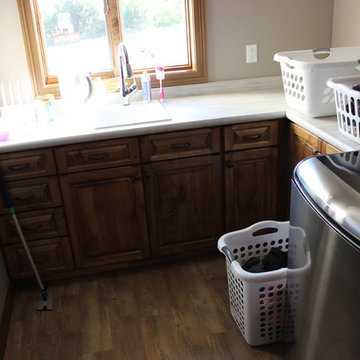
他の地域にある小さなトラディショナルスタイルのおしゃれな洗濯室 (L型、ドロップインシンク、レイズドパネル扉のキャビネット、中間色木目調キャビネット、ラミネートカウンター、ベージュの壁、無垢フローリング、左右配置の洗濯機・乾燥機、茶色い床) の写真
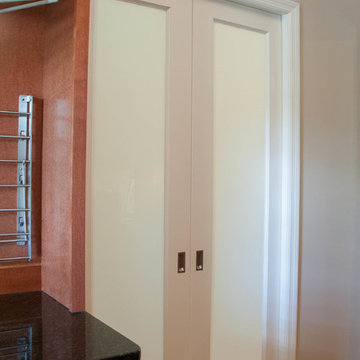
The original laundry location in this split-level home was in the garage around the vehicles. By repurposing the living and dining room space we took the laundry room and placed it on the same level as the living/dining space. With the spacious laundry room on the main level it gives easier access for all age groups to utilize it.
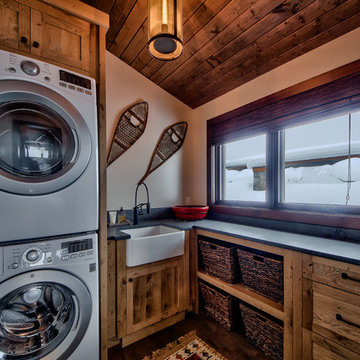
Dom Koric
Laundry Room with stacked Washer Dryer combo
バンクーバーにある中くらいなラスティックスタイルのおしゃれな洗濯室 (L型、エプロンフロントシンク、フラットパネル扉のキャビネット、コンクリートカウンター、ベージュの壁、無垢フローリング、上下配置の洗濯機・乾燥機、中間色木目調キャビネット) の写真
バンクーバーにある中くらいなラスティックスタイルのおしゃれな洗濯室 (L型、エプロンフロントシンク、フラットパネル扉のキャビネット、コンクリートカウンター、ベージュの壁、無垢フローリング、上下配置の洗濯機・乾燥機、中間色木目調キャビネット) の写真
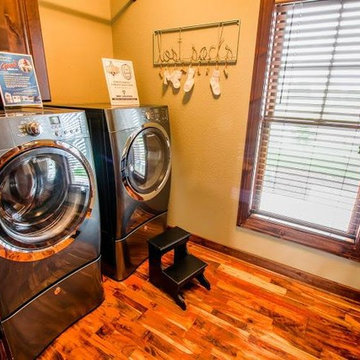
Laundry room with hanging over washer & dryer on pedestals.
ミルウォーキーにある高級な中くらいなトラディショナルスタイルのおしゃれな洗濯室 (ll型、レイズドパネル扉のキャビネット、中間色木目調キャビネット、ベージュの壁、無垢フローリング、左右配置の洗濯機・乾燥機) の写真
ミルウォーキーにある高級な中くらいなトラディショナルスタイルのおしゃれな洗濯室 (ll型、レイズドパネル扉のキャビネット、中間色木目調キャビネット、ベージュの壁、無垢フローリング、左右配置の洗濯機・乾燥機) の写真
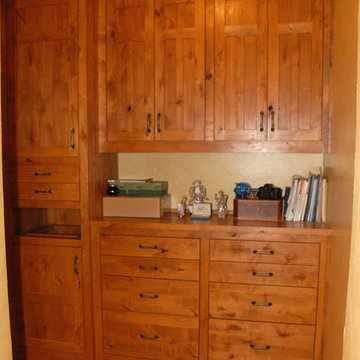
Custom laundry room cabinet.
ポートランドにある中くらいなラスティックスタイルのおしゃれなランドリークローゼット (I型、中間色木目調キャビネット、木材カウンター、ベージュの壁、無垢フローリング、上下配置の洗濯機・乾燥機、茶色い床、茶色いキッチンカウンター) の写真
ポートランドにある中くらいなラスティックスタイルのおしゃれなランドリークローゼット (I型、中間色木目調キャビネット、木材カウンター、ベージュの壁、無垢フローリング、上下配置の洗濯機・乾燥機、茶色い床、茶色いキッチンカウンター) の写真
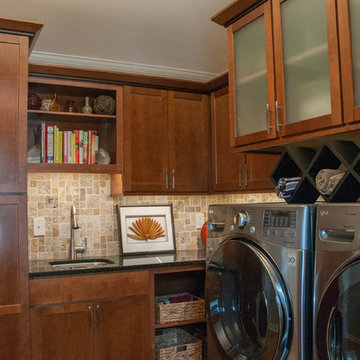
The original laundry location in this split-level home was in the garage around the vehicles. By repurposing the living and dining room space we took the laundry room and placed it on the same level as the living/dining space. With the spacious laundry room on the main level it gives easier access for all age groups to utilize it.
ランドリールーム (中間色木目調キャビネット、無垢フローリング、ベージュの壁) の写真
1