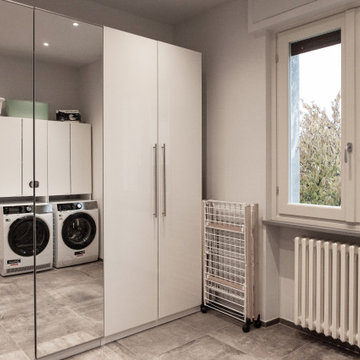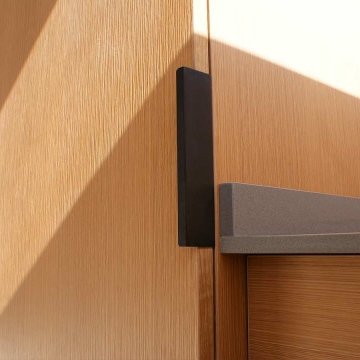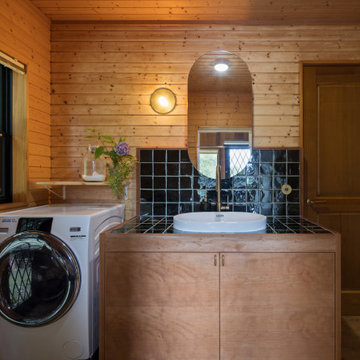ブラウンのランドリールーム (中間色木目調キャビネット、全タイプの天井の仕上げ) の写真
絞り込み:
資材コスト
並び替え:今日の人気順
写真 1〜10 枚目(全 10 枚)
1/4

Butler's Pantry. Mud room. Dog room with concrete tops, galvanized doors. Cypress cabinets. Horse feeding trough for dog washing. Concrete floors. LEED Platinum home. Photos by Matt McCorteney.

This laundry was designed several months after the kitchen renovation - a cohesive look was needed to flow to make it look like it was done at the same time. Similar materials were chosen but with individual flare and interest. This space is multi functional not only providing a space as a laundry but as a separate pantry room for the kitchen - it also includes an integrated pull out drawer fridge.

Despite not having a view of the mountains, the windows of this multi-use laundry/prep room serve an important function by allowing one to keep an eye on the exterior dog-run enclosure. Beneath the window (and near to the dog-washing station) sits a dedicated doggie door for easy, four-legged access.
Custom windows, doors, and hardware designed and furnished by Thermally Broken Steel USA.
Other sources:
Western Hemlock wall and ceiling paneling: reSAWN TIMBER Co.

Photography by Craig Townsend
他の地域にあるお手頃価格の中くらいなエクレクティックスタイルのおしゃれな家事室 (シングルシンク、中間色木目調キャビネット、白いキッチンパネル、サブウェイタイルのキッチンパネル、セラミックタイルの床、グレーの床、白いキッチンカウンター、表し梁、レンガ壁) の写真
他の地域にあるお手頃価格の中くらいなエクレクティックスタイルのおしゃれな家事室 (シングルシンク、中間色木目調キャビネット、白いキッチンパネル、サブウェイタイルのキッチンパネル、セラミックタイルの床、グレーの床、白いキッチンカウンター、表し梁、レンガ壁) の写真

A butler's pantry with the most gorgeous joinery and clever storage solutions all with a view.
メルボルンにある高級な小さなモダンスタイルのおしゃれな洗濯室 (ll型、ドロップインシンク、シェーカースタイル扉のキャビネット、中間色木目調キャビネット、クオーツストーンカウンター、白いキッチンパネル、モザイクタイルのキッチンパネル、白い壁、淡色無垢フローリング、茶色い床、白いキッチンカウンター、折り上げ天井、パネル壁) の写真
メルボルンにある高級な小さなモダンスタイルのおしゃれな洗濯室 (ll型、ドロップインシンク、シェーカースタイル扉のキャビネット、中間色木目調キャビネット、クオーツストーンカウンター、白いキッチンパネル、モザイクタイルのキッチンパネル、白い壁、淡色無垢フローリング、茶色い床、白いキッチンカウンター、折り上げ天井、パネル壁) の写真

Tech Lighting, Quartzite countertop, LG Styler Steam Unit, York Wallcoverings
チャールストンにある広いモダンスタイルのおしゃれなランドリールーム (L型、アンダーカウンターシンク、フラットパネル扉のキャビネット、中間色木目調キャビネット、珪岩カウンター、マルチカラーのキッチンパネル、ガラスまたは窓のキッチンパネル、マルチカラーの壁、磁器タイルの床、左右配置の洗濯機・乾燥機、黒い床、三角天井、壁紙) の写真
チャールストンにある広いモダンスタイルのおしゃれなランドリールーム (L型、アンダーカウンターシンク、フラットパネル扉のキャビネット、中間色木目調キャビネット、珪岩カウンター、マルチカラーのキッチンパネル、ガラスまたは窓のキッチンパネル、マルチカラーの壁、磁器タイルの床、左右配置の洗濯機・乾燥機、黒い床、三角天井、壁紙) の写真

Ristrutturazione completa appartamento da 120mq con carta da parati e camino effetto corten
他の地域にある高級な広いコンテンポラリースタイルのおしゃれな家事室 (落し込みパネル扉のキャビネット、中間色木目調キャビネット、グレーの床、I型、ダブルシンク、木材カウンター、左右配置の洗濯機・乾燥機、白いキッチンカウンター、グレーの壁、折り上げ天井、壁紙、グレーの天井) の写真
他の地域にある高級な広いコンテンポラリースタイルのおしゃれな家事室 (落し込みパネル扉のキャビネット、中間色木目調キャビネット、グレーの床、I型、ダブルシンク、木材カウンター、左右配置の洗濯機・乾燥機、白いキッチンカウンター、グレーの壁、折り上げ天井、壁紙、グレーの天井) の写真

「王ヶ崎の家」の洗面室とランドリールームです。
高級な中くらいなモダンスタイルのおしゃれな洗濯室 (I型、ドロップインシンク、中間色木目調キャビネット、木材カウンター、白い壁、ライムストーンの床、ベージュの床、クロスの天井、壁紙、白い天井) の写真
高級な中くらいなモダンスタイルのおしゃれな洗濯室 (I型、ドロップインシンク、中間色木目調キャビネット、木材カウンター、白い壁、ライムストーンの床、ベージュの床、クロスの天井、壁紙、白い天井) の写真

Loggias para cuidar su ropa ventilada y ordenada, con artefactos e iluminación de última generación, y muebles acordes con los demás espacios.
Despensas: (del latín: dispensus, aprovisionado en orden) estando correctamente adaptadas al cliente facilitan mucho su día a día; es imprescindible organizar, aislar correctamente los alimentos y mantenerlos frescos.
ブラウンのランドリールーム (中間色木目調キャビネット、全タイプの天井の仕上げ) の写真
1
