ブラウンのランドリールーム (中間色木目調キャビネット、落し込みパネル扉のキャビネット) の写真
絞り込み:
資材コスト
並び替え:今日の人気順
写真 1〜20 枚目(全 124 枚)
1/4

Speckman Photography
他の地域にあるお手頃価格の中くらいなラスティックスタイルのおしゃれな洗濯室 (一体型シンク、中間色木目調キャビネット、人工大理石カウンター、グレーの壁、左右配置の洗濯機・乾燥機、L型、トラバーチンの床、ベージュの床、落し込みパネル扉のキャビネット) の写真
他の地域にあるお手頃価格の中くらいなラスティックスタイルのおしゃれな洗濯室 (一体型シンク、中間色木目調キャビネット、人工大理石カウンター、グレーの壁、左右配置の洗濯機・乾燥機、L型、トラバーチンの床、ベージュの床、落し込みパネル扉のキャビネット) の写真

シカゴにあるお手頃価格の小さなラスティックスタイルのおしゃれな洗濯室 (I型、落し込みパネル扉のキャビネット、中間色木目調キャビネット、大理石カウンター、白い壁、無垢フローリング、左右配置の洗濯機・乾燥機) の写真

Dawn Smith Photography
シンシナティにある広いトラディショナルスタイルのおしゃれな洗濯室 (I型、落し込みパネル扉のキャビネット、中間色木目調キャビネット、グレーの壁、左右配置の洗濯機・乾燥機、茶色い床、スロップシンク、御影石カウンター、磁器タイルの床、マルチカラーのキッチンカウンター) の写真
シンシナティにある広いトラディショナルスタイルのおしゃれな洗濯室 (I型、落し込みパネル扉のキャビネット、中間色木目調キャビネット、グレーの壁、左右配置の洗濯機・乾燥機、茶色い床、スロップシンク、御影石カウンター、磁器タイルの床、マルチカラーのキッチンカウンター) の写真

他の地域にある小さなおしゃれなランドリークローゼット (ll型、ドロップインシンク、落し込みパネル扉のキャビネット、中間色木目調キャビネット、ラミネートカウンター、ベージュの壁、セラミックタイルの床、上下配置の洗濯機・乾燥機) の写真
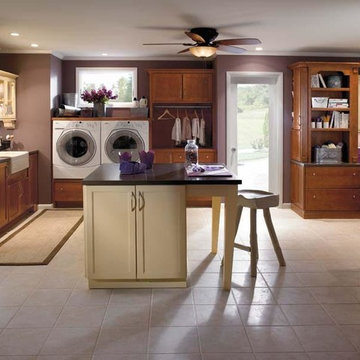
他の地域にある巨大なトラディショナルスタイルのおしゃれな家事室 (I型、エプロンフロントシンク、落し込みパネル扉のキャビネット、中間色木目調キャビネット、ソープストーンカウンター、紫の壁、磁器タイルの床、左右配置の洗濯機・乾燥機、ベージュの床) の写真
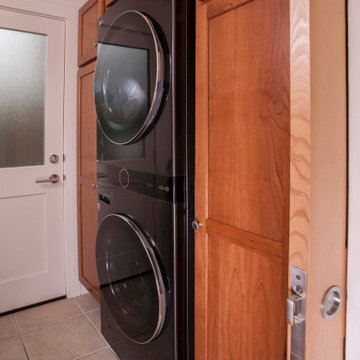
シアトルにある小さなエクレクティックスタイルのおしゃれな家事室 (落し込みパネル扉のキャビネット、中間色木目調キャビネット、白い壁、上下配置の洗濯機・乾燥機、ベージュの床、磁器タイルの床) の写真

This is every young mother's dream -- an enormous laundry room WITH lots and lots of storage! These individual lockers have us taking note. Just think of all the ways you could organize this room to keep your family constantly organized!

Landmark Photography
ミネアポリスにある高級な小さなトラディショナルスタイルのおしゃれな家事室 (I型、落し込みパネル扉のキャビネット、中間色木目調キャビネット、ベージュの壁、トラバーチンの床、上下配置の洗濯機・乾燥機) の写真
ミネアポリスにある高級な小さなトラディショナルスタイルのおしゃれな家事室 (I型、落し込みパネル扉のキャビネット、中間色木目調キャビネット、ベージュの壁、トラバーチンの床、上下配置の洗濯機・乾燥機) の写真
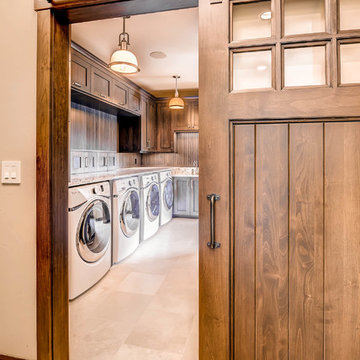
デンバーにある巨大なトランジショナルスタイルのおしゃれな洗濯室 (L型、アンダーカウンターシンク、落し込みパネル扉のキャビネット、中間色木目調キャビネット、御影石カウンター、ベージュの壁、セラミックタイルの床、左右配置の洗濯機・乾燥機) の写真

Neal's Design Remodel
シンシナティにあるトランジショナルスタイルのおしゃれな家事室 (I型、ドロップインシンク、落し込みパネル扉のキャビネット、中間色木目調キャビネット、ラミネートカウンター、リノリウムの床、左右配置の洗濯機・乾燥機、茶色い壁) の写真
シンシナティにあるトランジショナルスタイルのおしゃれな家事室 (I型、ドロップインシンク、落し込みパネル扉のキャビネット、中間色木目調キャビネット、ラミネートカウンター、リノリウムの床、左右配置の洗濯機・乾燥機、茶色い壁) の写真
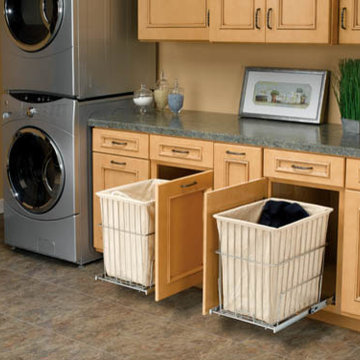
Pull-out Laundry Baskets Keep Laundry Out of Sight - Exquisite cabinets hide pull-out, canvas-lined laundry baskets that make sorting laundry a simple task.
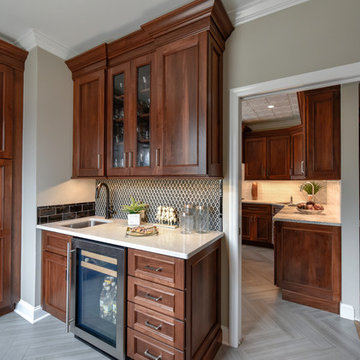
Our clients were excited to move forward with their long-awaited kitchen renovation. Their wish list included removing almost everything in the kitchen. Remaining in the kitchen were the beautiful tin ceiling tiles — a family gift from many years ago. In the new laundry room, our clients wanted a multi-function space to accommodate laundry chores and also act as a butler’s pantry and staging area for large family gatherings.
The newly renovated kitchen starts with rich, warm, walnut wood recessed panel cabinets with an ember stain. The cream, gray and white matte leathered granite countertops complement the new stainless appliances.
The focal point of the kitchen is the beautiful tile floor. A grey porcelain 6” by 24” plank tile is meticulously installed in a dramatic chevron pattern throughout the kitchen and laundry room area. The center island, which we were able to double in size from the existing, functions as the microwave area and provides storage as well. A highlight of the laundry/beverage sink area is the matte black Brio Solna faucet with Touch2O Technology — a nod to the latest trends in hands-free and motion-sensing faucet technology.
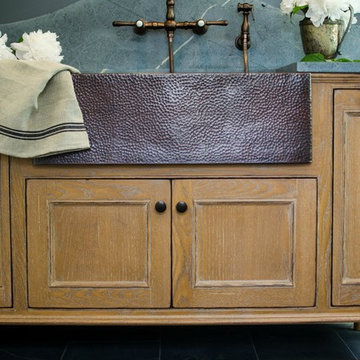
ニューヨークにある高級な中くらいなトラディショナルスタイルのおしゃれな家事室 (I型、エプロンフロントシンク、ソープストーンカウンター、グレーの壁、スレートの床、落し込みパネル扉のキャビネット、中間色木目調キャビネット) の写真

Paint by Sherwin Williams
Body Color - City Loft - SW 7631
Trim Color - Custom Color - SW 8975/3535
Master Suite & Guest Bath - Site White - SW 7070
Girls' Rooms & Bath - White Beet - SW 6287
Exposed Beams & Banister Stain - Banister Beige - SW 3128-B
Wall & Floor Tile by Macadam Floor & Design
Counter Backsplash by Emser Tile
Counter Backsplash Product Vogue in Matte Grey
Floor Tile by United Tile
Floor Product Hydraulic by Apavisa in Black
Pet Shower Tile by Surface Art Inc
Pet Shower Product A La Mode in Honed Buff
Windows by Milgard Windows & Doors
Window Product Style Line® Series
Window Supplier Troyco - Window & Door
Window Treatments by Budget Blinds
Lighting by Destination Lighting
Fixtures by Crystorama Lighting
Interior Design by Tiffany Home Design
Custom Cabinetry & Storage by Northwood Cabinets
Customized & Built by Cascade West Development
Photography by ExposioHDR Portland
Original Plans by Alan Mascord Design Associates
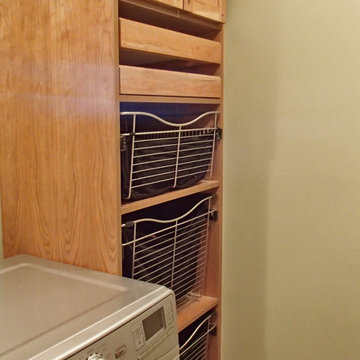
Terry's Studio
ニューヨークにある巨大なおしゃれな洗濯室 (落し込みパネル扉のキャビネット、中間色木目調キャビネット、御影石カウンター、ベージュの壁、無垢フローリング、上下配置の洗濯機・乾燥機) の写真
ニューヨークにある巨大なおしゃれな洗濯室 (落し込みパネル扉のキャビネット、中間色木目調キャビネット、御影石カウンター、ベージュの壁、無垢フローリング、上下配置の洗濯機・乾燥機) の写真
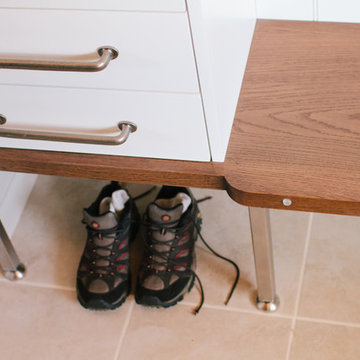
Within the tiny space available we designed a mud room bench with key drawers, coat closet, open cubbies and coat hooks as well as space for boots and shoes beneath.
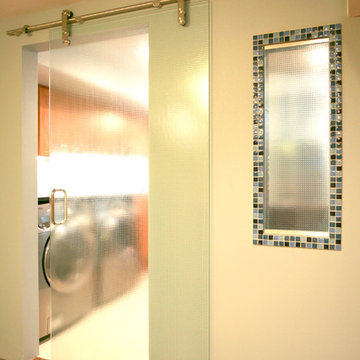
他の地域にある高級な広いモダンスタイルのおしゃれな家事室 (コの字型、シングルシンク、落し込みパネル扉のキャビネット、中間色木目調キャビネット、ラミネートカウンター、白い壁、セラミックタイルの床、左右配置の洗濯機・乾燥機、ベージュの床) の写真
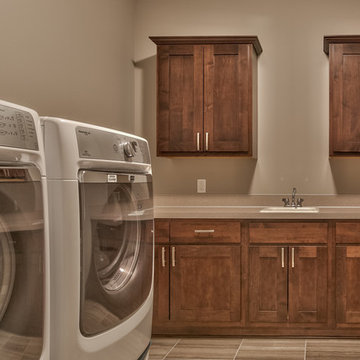
オマハにあるお手頃価格の広い地中海スタイルのおしゃれな洗濯室 (落し込みパネル扉のキャビネット、中間色木目調キャビネット、人工大理石カウンター、グレーの壁、セラミックタイルの床、左右配置の洗濯機・乾燥機、ドロップインシンク) の写真
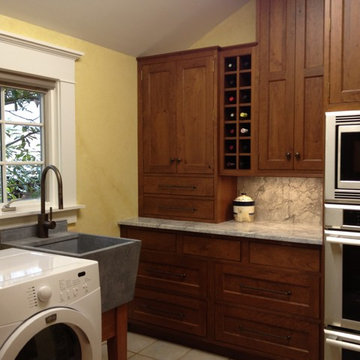
Moving the microwave and oven into the nearby laundry added much needed space to a small kitchen. By staggering the cabinets and adding functioning cabinets to the window wall no storage was lost.
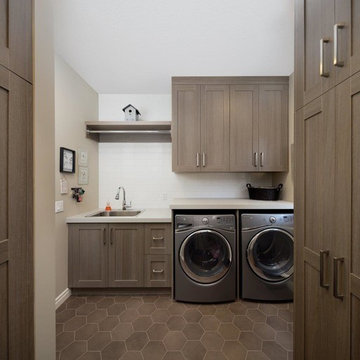
カルガリーにある中くらいなコンテンポラリースタイルのおしゃれな洗濯室 (I型、ドロップインシンク、落し込みパネル扉のキャビネット、中間色木目調キャビネット、クオーツストーンカウンター、ベージュの壁、磁器タイルの床、左右配置の洗濯機・乾燥機、茶色い床) の写真
ブラウンのランドリールーム (中間色木目調キャビネット、落し込みパネル扉のキャビネット) の写真
1