ランドリールーム (中間色木目調キャビネット、フラットパネル扉のキャビネット、茶色い床) の写真
絞り込み:
資材コスト
並び替え:今日の人気順
写真 1〜20 枚目(全 42 枚)
1/4

ダラスにある高級な小さなコンテンポラリースタイルのおしゃれな洗濯室 (I型、フラットパネル扉のキャビネット、中間色木目調キャビネット、人工大理石カウンター、グレーの壁、磁器タイルの床、上下配置の洗濯機・乾燥機、茶色い床) の写真

Maddox Photography
ロサンゼルスにあるお手頃価格の小さなコンテンポラリースタイルのおしゃれなランドリークローゼット (ll型、フラットパネル扉のキャビネット、中間色木目調キャビネット、グレーの壁、淡色無垢フローリング、左右配置の洗濯機・乾燥機、茶色い床) の写真
ロサンゼルスにあるお手頃価格の小さなコンテンポラリースタイルのおしゃれなランドリークローゼット (ll型、フラットパネル扉のキャビネット、中間色木目調キャビネット、グレーの壁、淡色無垢フローリング、左右配置の洗濯機・乾燥機、茶色い床) の写真

Builder: AVB Inc.
Interior Design: Vision Interiors by Visbeen
Photographer: Ashley Avila Photography
The Holloway blends the recent revival of mid-century aesthetics with the timelessness of a country farmhouse. Each façade features playfully arranged windows tucked under steeply pitched gables. Natural wood lapped siding emphasizes this homes more modern elements, while classic white board & batten covers the core of this house. A rustic stone water table wraps around the base and contours down into the rear view-out terrace.
Inside, a wide hallway connects the foyer to the den and living spaces through smooth case-less openings. Featuring a grey stone fireplace, tall windows, and vaulted wood ceiling, the living room bridges between the kitchen and den. The kitchen picks up some mid-century through the use of flat-faced upper and lower cabinets with chrome pulls. Richly toned wood chairs and table cap off the dining room, which is surrounded by windows on three sides. The grand staircase, to the left, is viewable from the outside through a set of giant casement windows on the upper landing. A spacious master suite is situated off of this upper landing. Featuring separate closets, a tiled bath with tub and shower, this suite has a perfect view out to the rear yard through the bedrooms rear windows. All the way upstairs, and to the right of the staircase, is four separate bedrooms. Downstairs, under the master suite, is a gymnasium. This gymnasium is connected to the outdoors through an overhead door and is perfect for athletic activities or storing a boat during cold months. The lower level also features a living room with view out windows and a private guest suite.
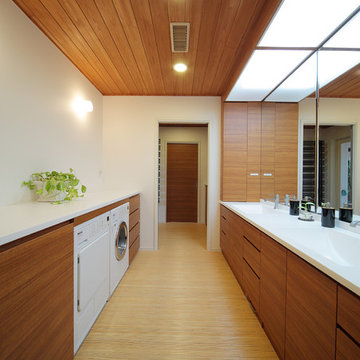
上品でシンプルでありつつも温かさを感じられるパウダールーム。
東京23区にあるコンテンポラリースタイルのおしゃれなランドリールーム (一体型シンク、フラットパネル扉のキャビネット、中間色木目調キャビネット、白い壁、茶色い床) の写真
東京23区にあるコンテンポラリースタイルのおしゃれなランドリールーム (一体型シンク、フラットパネル扉のキャビネット、中間色木目調キャビネット、白い壁、茶色い床) の写真

Zionsville, IN - HAUS | Architecture For Modern Lifestyles, Christopher Short, Architect, WERK | Building Modern, Construction Managers, Custom Builder
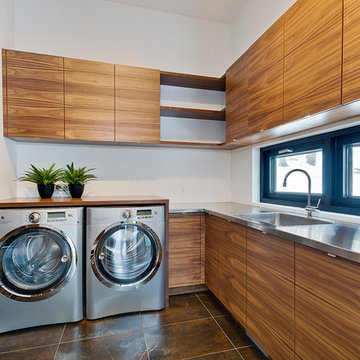
モントリオールにあるコンテンポラリースタイルのおしゃれな洗濯室 (L型、ドロップインシンク、フラットパネル扉のキャビネット、中間色木目調キャビネット、ステンレスカウンター、白い壁、左右配置の洗濯機・乾燥機、茶色い床、グレーのキッチンカウンター) の写真
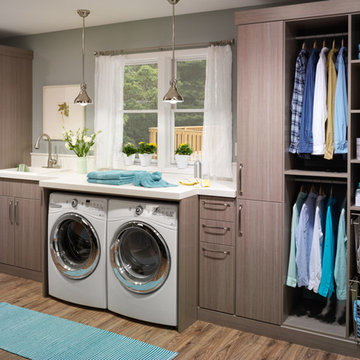
ニューオリンズにある中くらいなコンテンポラリースタイルのおしゃれな家事室 (I型、ドロップインシンク、フラットパネル扉のキャビネット、中間色木目調キャビネット、クオーツストーンカウンター、グレーの壁、無垢フローリング、左右配置の洗濯機・乾燥機、茶色い床、白いキッチンカウンター) の写真
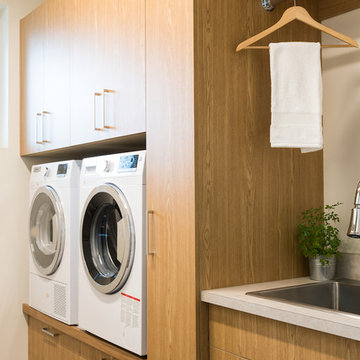
Leanna Rathkelly
バンクーバーにあるコンテンポラリースタイルのおしゃれな洗濯室 (フラットパネル扉のキャビネット、中間色木目調キャビネット、ラミネートカウンター、白い壁、濃色無垢フローリング、左右配置の洗濯機・乾燥機、茶色い床) の写真
バンクーバーにあるコンテンポラリースタイルのおしゃれな洗濯室 (フラットパネル扉のキャビネット、中間色木目調キャビネット、ラミネートカウンター、白い壁、濃色無垢フローリング、左右配置の洗濯機・乾燥機、茶色い床) の写真

The homeowners requested more storage and a place to fold in their reconfigured laundry room.
バンクーバーにある高級な小さな北欧スタイルのおしゃれな洗濯室 (フラットパネル扉のキャビネット、クッションフロア、茶色い床、I型、中間色木目調キャビネット、ラミネートカウンター、白いキッチンパネル、セラミックタイルのキッチンパネル、グレーの壁、左右配置の洗濯機・乾燥機、白いキッチンカウンター) の写真
バンクーバーにある高級な小さな北欧スタイルのおしゃれな洗濯室 (フラットパネル扉のキャビネット、クッションフロア、茶色い床、I型、中間色木目調キャビネット、ラミネートカウンター、白いキッチンパネル、セラミックタイルのキッチンパネル、グレーの壁、左右配置の洗濯機・乾燥機、白いキッチンカウンター) の写真

Coburg Frieze is a purified design that questions what’s really needed.
The interwar property was transformed into a long-term family home that celebrates lifestyle and connection to the owners’ much-loved garden. Prioritising quality over quantity, the crafted extension adds just 25sqm of meticulously considered space to our clients’ home, honouring Dieter Rams’ enduring philosophy of “less, but better”.
We reprogrammed the original floorplan to marry each room with its best functional match – allowing an enhanced flow of the home, while liberating budget for the extension’s shared spaces. Though modestly proportioned, the new communal areas are smoothly functional, rich in materiality, and tailored to our clients’ passions. Shielding the house’s rear from harsh western sun, a covered deck creates a protected threshold space to encourage outdoor play and interaction with the garden.
This charming home is big on the little things; creating considered spaces that have a positive effect on daily life.

An open 2 story foyer also serves as a laundry space for a family of 5. Previously the machines were hidden behind bifold doors along with a utility sink. The new space is completely open to the foyer and the stackable machines are hidden behind flipper pocket doors so they can be tucked away when not in use. An extra deep countertop allow for plenty of space while folding and sorting laundry. A small deep sink offers opportunities for soaking the wash, as well as a makeshift wet bar during social events. Modern slab doors of solid Sapele with a natural stain showcases the inherent honey ribbons with matching vertical panels. Lift up doors and pull out towel racks provide plenty of useful storage in this newly invigorated space.

The Laundry Room, Also, known as the cat room - is all about sophistication and functional design. The brick tile continues into this space along with rich wood stained cabinets, warm paint and simple yet beautiful tiled backsplashes. Storage is no problem in here along with the built-in washer and dryer.

New space saving laundry area part of complete ground up home remodel.
ラスベガスにあるラグジュアリーな巨大な地中海スタイルのおしゃれなランドリークローゼット (ll型、フラットパネル扉のキャビネット、中間色木目調キャビネット、クオーツストーンカウンター、青いキッチンパネル、ガラス板のキッチンパネル、白い壁、濃色無垢フローリング、目隠し付き洗濯機・乾燥機、茶色い床、白いキッチンカウンター) の写真
ラスベガスにあるラグジュアリーな巨大な地中海スタイルのおしゃれなランドリークローゼット (ll型、フラットパネル扉のキャビネット、中間色木目調キャビネット、クオーツストーンカウンター、青いキッチンパネル、ガラス板のキッチンパネル、白い壁、濃色無垢フローリング、目隠し付き洗濯機・乾燥機、茶色い床、白いキッチンカウンター) の写真
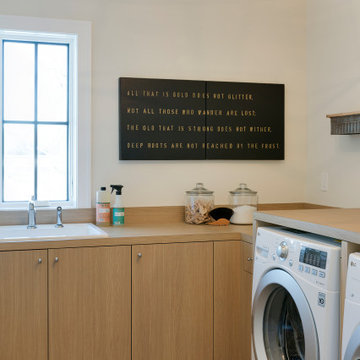
ミネアポリスにあるトランジショナルスタイルのおしゃれなランドリールーム (L型、ドロップインシンク、フラットパネル扉のキャビネット、中間色木目調キャビネット、木材カウンター、ベージュの壁、左右配置の洗濯機・乾燥機、茶色い床、ベージュのキッチンカウンター) の写真

An open 2 story foyer also serves as a laundry space for a family of 5. Previously the machines were hidden behind bifold doors along with a utility sink. The new space is completely open to the foyer and the stackable machines are hidden behind flipper pocket doors so they can be tucked away when not in use. An extra deep countertop allow for plenty of space while folding and sorting laundry. A small deep sink offers opportunities for soaking the wash, as well as a makeshift wet bar during social events. Modern slab doors of solid Sapele with a natural stain showcases the inherent honey ribbons with matching vertical panels. Lift up doors and pull out towel racks provide plenty of useful storage in this newly invigorated space.
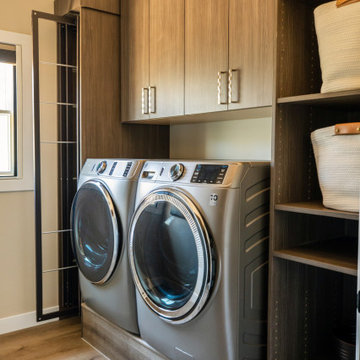
他の地域にある中くらいなトランジショナルスタイルのおしゃれな洗濯室 (ll型、フラットパネル扉のキャビネット、中間色木目調キャビネット、クッションフロア、左右配置の洗濯機・乾燥機、茶色い床) の写真
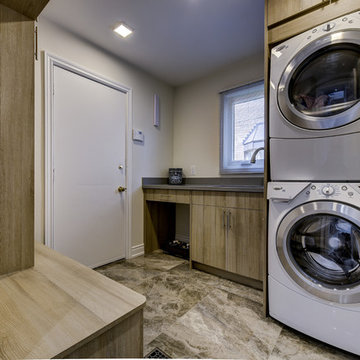
トロントにある中くらいなトランジショナルスタイルのおしゃれな家事室 (アンダーカウンターシンク、フラットパネル扉のキャビネット、中間色木目調キャビネット、人工大理石カウンター、ベージュの壁、セラミックタイルの床、上下配置の洗濯機・乾燥機、茶色い床) の写真
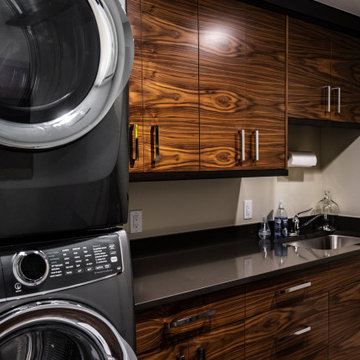
デンバーにある高級な広いコンテンポラリースタイルのおしゃれなランドリールーム (フラットパネル扉のキャビネット、中間色木目調キャビネット、大理石カウンター、グレーのキッチンパネル、セメントタイルのキッチンパネル、無垢フローリング、茶色い床、白いキッチンカウンター) の写真
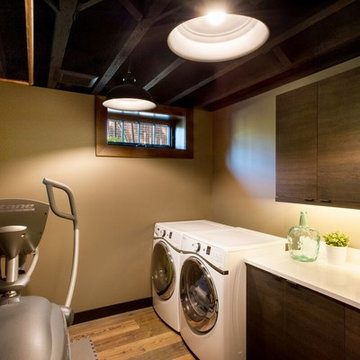
シアトルにある高級な広いラスティックスタイルのおしゃれな家事室 (I型、アンダーカウンターシンク、フラットパネル扉のキャビネット、中間色木目調キャビネット、珪岩カウンター、茶色い壁、無垢フローリング、左右配置の洗濯機・乾燥機、茶色い床) の写真
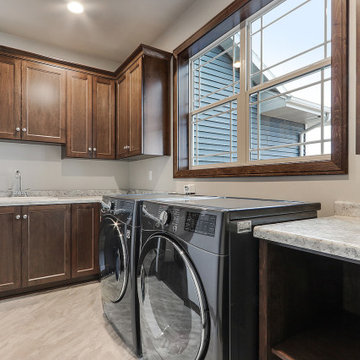
他の地域にあるトラディショナルスタイルのおしゃれなランドリールーム (L型、フラットパネル扉のキャビネット、中間色木目調キャビネット、ラミネートカウンター、クッションフロア、茶色い床、マルチカラーのキッチンカウンター) の写真
ランドリールーム (中間色木目調キャビネット、フラットパネル扉のキャビネット、茶色い床) の写真
1