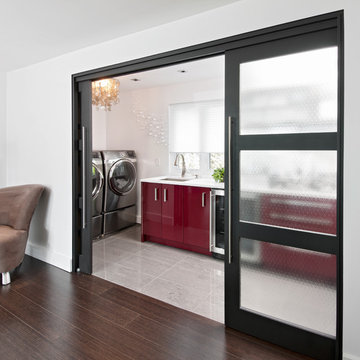白いランドリールーム (中間色木目調キャビネット、赤いキャビネット) の写真
絞り込み:
資材コスト
並び替え:今日の人気順
写真 1〜20 枚目(全 173 枚)
1/4

Tad Ferguson
シドニーにある高級な中くらいなコンテンポラリースタイルのおしゃれなランドリールーム (I型、フラットパネル扉のキャビネット、中間色木目調キャビネット、白い壁、上下配置の洗濯機・乾燥機、黒い床、白いキッチンカウンター) の写真
シドニーにある高級な中くらいなコンテンポラリースタイルのおしゃれなランドリールーム (I型、フラットパネル扉のキャビネット、中間色木目調キャビネット、白い壁、上下配置の洗濯機・乾燥機、黒い床、白いキッチンカウンター) の写真
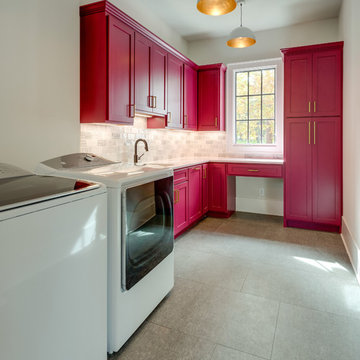
ナッシュビルにあるトランジショナルスタイルのおしゃれなランドリールーム (L型、シェーカースタイル扉のキャビネット、赤いキャビネット、白い壁、左右配置の洗濯機・乾燥機、グレーの床、白いキッチンカウンター) の写真

European laundry with overhead cabinets, deep sink and floor to ceiling cupboard storage. Using the same materials and finishes as seen in the adjoining kitchen and butler’s pantry
Natalie Lyons Photography

Both eclectic and refined, the bathrooms at our Summer Hill project are unique and reflects the owners lifestyle. Beach style, yet unequivocally elegant the floors feature encaustic concrete tiles paired with elongated white subway tiles. Aged brass taper by Brodware is featured as is a freestanding black bath and fittings and a custom made timber vanity.

Kuda Photography
他の地域にある高級な中くらいなコンテンポラリースタイルのおしゃれなランドリールーム (フラットパネル扉のキャビネット、中間色木目調キャビネット、クオーツストーンカウンター、セラミックタイルの床、アンダーカウンターシンク、マルチカラーの壁) の写真
他の地域にある高級な中くらいなコンテンポラリースタイルのおしゃれなランドリールーム (フラットパネル扉のキャビネット、中間色木目調キャビネット、クオーツストーンカウンター、セラミックタイルの床、アンダーカウンターシンク、マルチカラーの壁) の写真

This laundry is very compact, and is concealed behind cupboard doors in the guest bathroom. We designed it to have maximum storage and functionality.
ブリスベンにあるお手頃価格の小さなモダンスタイルのおしゃれなランドリークローゼット (I型、アンダーカウンターシンク、中間色木目調キャビネット、クオーツストーンカウンター、白いキッチンパネル、セラミックタイルのキッチンパネル、白い壁、セラミックタイルの床、上下配置の洗濯機・乾燥機、白い床、白いキッチンカウンター) の写真
ブリスベンにあるお手頃価格の小さなモダンスタイルのおしゃれなランドリークローゼット (I型、アンダーカウンターシンク、中間色木目調キャビネット、クオーツストーンカウンター、白いキッチンパネル、セラミックタイルのキッチンパネル、白い壁、セラミックタイルの床、上下配置の洗濯機・乾燥機、白い床、白いキッチンカウンター) の写真
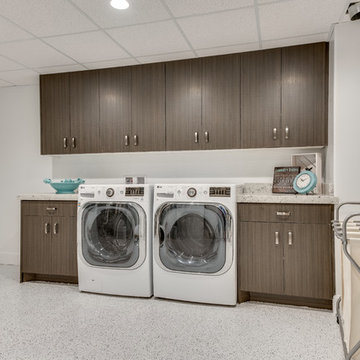
ソルトレイクシティにある高級な広いトランジショナルスタイルのおしゃれな洗濯室 (I型、フラットパネル扉のキャビネット、中間色木目調キャビネット、御影石カウンター、左右配置の洗濯機・乾燥機、白い壁、クッションフロア、グレーの床) の写真

The mid century contemporary home was taken down to the studs. Phase 1 of this project included remodeling the kitchen, enlarging the laundry room, remodeling two guest bathrooms, addition of LED lighting, ultra glossy epoxy flooring, adding custom anodized exterior doors and adding custom cumaru siding. The kitchen includes high gloss cabinets, quartz countertops and a custom glass back splash. The bathrooms include free floating thermafoil cabinetry, quartz countertops and wall to wall tile. This house turned out incredible.

Revised laundry layout with added storage, allowance for side by side washer & dryer, ironing in laundry space with wall mounted ironing station.
他の地域にあるお手頃価格の中くらいなコンテンポラリースタイルのおしゃれな洗濯室 (L型、ドロップインシンク、フラットパネル扉のキャビネット、中間色木目調キャビネット、ラミネートカウンター、白いキッチンパネル、セラミックタイルのキッチンパネル、白い壁、セラミックタイルの床、左右配置の洗濯機・乾燥機、グレーの床) の写真
他の地域にあるお手頃価格の中くらいなコンテンポラリースタイルのおしゃれな洗濯室 (L型、ドロップインシンク、フラットパネル扉のキャビネット、中間色木目調キャビネット、ラミネートカウンター、白いキッチンパネル、セラミックタイルのキッチンパネル、白い壁、セラミックタイルの床、左右配置の洗濯機・乾燥機、グレーの床) の写真
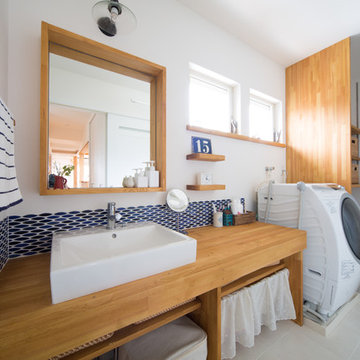
白と青のコントラストで清潔感に溢れた、洗面脱衣室。
他の地域にある北欧スタイルのおしゃれな家事室 (I型、オープンシェルフ、木材カウンター、白い壁、洗濯乾燥機、中間色木目調キャビネット) の写真
他の地域にある北欧スタイルのおしゃれな家事室 (I型、オープンシェルフ、木材カウンター、白い壁、洗濯乾燥機、中間色木目調キャビネット) の写真
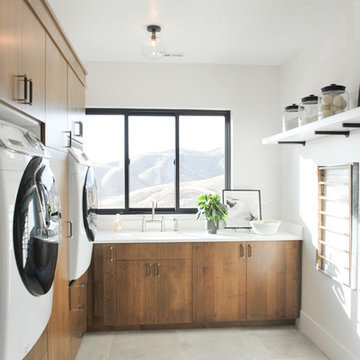
Built By Murdock Builder
Photography by Heather Telford Photography
ソルトレイクシティにあるコンテンポラリースタイルのおしゃれなランドリールーム (L型、一体型シンク、フラットパネル扉のキャビネット、白い壁、左右配置の洗濯機・乾燥機、グレーの床、白いキッチンカウンター、中間色木目調キャビネット) の写真
ソルトレイクシティにあるコンテンポラリースタイルのおしゃれなランドリールーム (L型、一体型シンク、フラットパネル扉のキャビネット、白い壁、左右配置の洗濯機・乾燥機、グレーの床、白いキッチンカウンター、中間色木目調キャビネット) の写真
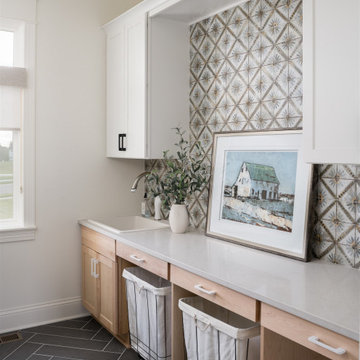
A neutral color palette punctuated by warm wood tones and large windows create a comfortable, natural environment that combines casual southern living with European coastal elegance. The 10-foot tall pocket doors leading to a covered porch were designed in collaboration with the architect for seamless indoor-outdoor living. Decorative house accents including stunning wallpapers, vintage tumbled bricks, and colorful walls create visual interest throughout the space. Beautiful fireplaces, luxury furnishings, statement lighting, comfortable furniture, and a fabulous basement entertainment area make this home a welcome place for relaxed, fun gatherings.
---
Project completed by Wendy Langston's Everything Home interior design firm, which serves Carmel, Zionsville, Fishers, Westfield, Noblesville, and Indianapolis.
For more about Everything Home, click here: https://everythinghomedesigns.com/
To learn more about this project, click here:
https://everythinghomedesigns.com/portfolio/aberdeen-living-bargersville-indiana/
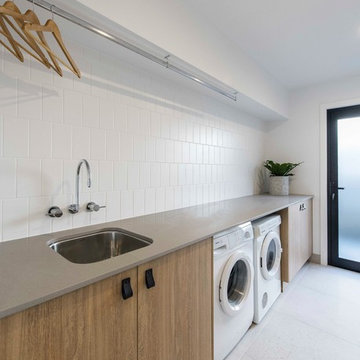
ブリスベンにあるコンテンポラリースタイルのおしゃれな洗濯室 (I型、アンダーカウンターシンク、中間色木目調キャビネット、白い壁、セラミックタイルの床、左右配置の洗濯機・乾燥機、フラットパネル扉のキャビネット、グレーの床、ベージュのキッチンカウンター) の写真
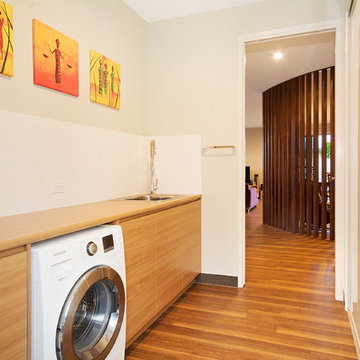
Dave from Top Snap
サンシャインコーストにあるコンテンポラリースタイルのおしゃれなランドリールーム (I型、ドロップインシンク、ラミネートカウンター、クッションフロア、フラットパネル扉のキャビネット、左右配置の洗濯機・乾燥機、中間色木目調キャビネット、ベージュの壁) の写真
サンシャインコーストにあるコンテンポラリースタイルのおしゃれなランドリールーム (I型、ドロップインシンク、ラミネートカウンター、クッションフロア、フラットパネル扉のキャビネット、左右配置の洗濯機・乾燥機、中間色木目調キャビネット、ベージュの壁) の写真

Laundry room with hanging space and utility sink.
ボイシにあるお手頃価格の中くらいなトラディショナルスタイルのおしゃれな洗濯室 (コの字型、スロップシンク、落し込みパネル扉のキャビネット、中間色木目調キャビネット、ラミネートカウンター、白いキッチンパネル、サブウェイタイルのキッチンパネル、グレーの壁、ラミネートの床、左右配置の洗濯機・乾燥機、マルチカラーの床、グレーのキッチンカウンター) の写真
ボイシにあるお手頃価格の中くらいなトラディショナルスタイルのおしゃれな洗濯室 (コの字型、スロップシンク、落し込みパネル扉のキャビネット、中間色木目調キャビネット、ラミネートカウンター、白いキッチンパネル、サブウェイタイルのキッチンパネル、グレーの壁、ラミネートの床、左右配置の洗濯機・乾燥機、マルチカラーの床、グレーのキッチンカウンター) の写真

This home was a blend of modern and traditional, mixed finishes, classic subway tiles, and ceramic light fixtures. The kitchen was kept bright and airy with high-end appliances for the avid cook and homeschooling mother. As an animal loving family and owner of two furry creatures, we added a little whimsy with cat wallpaper in their laundry room.

Using the same timber look cabinetry, tiger bronze fixtures and wall tiles as the bathrooms, we’ve created stylish and functional laundry and downstairs powder room space. To create the illusion of a wider room, the TileCloud tiles are actually flipped to a horizontal stacked lay in the Laundry. This gives that element of consistent feel throughout the home without it being too ‘same same’. The laundry features custom built joinery which includes storage above and beside the large Lithostone benchtop. An additional powder room is hidden within the laundry to service the nearby kitchen and living space.
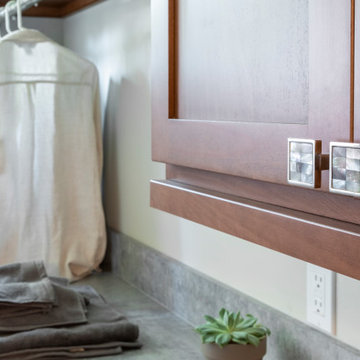
Simple laundry room with storage and functionality
シアトルにある小さなトランジショナルスタイルのおしゃれな洗濯室 (I型、スロップシンク、シェーカースタイル扉のキャビネット、中間色木目調キャビネット、ラミネートカウンター、ベージュの壁、コンクリートの床、左右配置の洗濯機・乾燥機、グレーの床、グレーのキッチンカウンター) の写真
シアトルにある小さなトランジショナルスタイルのおしゃれな洗濯室 (I型、スロップシンク、シェーカースタイル扉のキャビネット、中間色木目調キャビネット、ラミネートカウンター、ベージュの壁、コンクリートの床、左右配置の洗濯機・乾燥機、グレーの床、グレーのキッチンカウンター) の写真

Laundry room in rustic textured melamine for 2015 ASID Showcase Home
Interior Deisgn by Renae Keller Interior Design, ASID
ミネアポリスにあるラグジュアリーな中くらいなビーチスタイルのおしゃれな洗濯室 (ll型、アンダーカウンターシンク、フラットパネル扉のキャビネット、大理石カウンター、青い壁、リノリウムの床、上下配置の洗濯機・乾燥機、中間色木目調キャビネット) の写真
ミネアポリスにあるラグジュアリーな中くらいなビーチスタイルのおしゃれな洗濯室 (ll型、アンダーカウンターシンク、フラットパネル扉のキャビネット、大理石カウンター、青い壁、リノリウムの床、上下配置の洗濯機・乾燥機、中間色木目調キャビネット) の写真
白いランドリールーム (中間色木目調キャビネット、赤いキャビネット) の写真
1
