ランドリールーム (緑のキャビネット、ターコイズのキャビネット、黄色いキャビネット) の写真
絞り込み:
資材コスト
並び替え:今日の人気順
写真 1〜20 枚目(全 1,328 枚)
1/4

Photo: High Res Media
Build: AFT Construction
Design: E Interiors
フェニックスにあるトランジショナルスタイルのおしゃれな洗濯室 (クオーツストーンカウンター、コの字型、シェーカースタイル扉のキャビネット、緑のキャビネット、淡色無垢フローリング、上下配置の洗濯機・乾燥機、茶色い床、白いキッチンカウンター、マルチカラーの壁) の写真
フェニックスにあるトランジショナルスタイルのおしゃれな洗濯室 (クオーツストーンカウンター、コの字型、シェーカースタイル扉のキャビネット、緑のキャビネット、淡色無垢フローリング、上下配置の洗濯機・乾燥機、茶色い床、白いキッチンカウンター、マルチカラーの壁) の写真

Completely remodeled farmhouse to update finishes & floor plan. Space plan, lighting schematics, finishes, furniture selection, and styling were done by K Design
Photography: Isaac Bailey Photography

Our dark green boot room and utility has been designed for all seasons, incorporating open and closed storage for muddy boots, bags, various outdoor items and cleaning products.
No boot room is complete without bespoke bench seating. In this instance, we've introduced a warm and contrasting walnut seat, offering a cosy perch and additional storage below.
To add a heritage feel, we've embraced darker tones, walnut details and burnished brass Antrim handles, bringing beauty to this practical room.

デトロイトにある高級な小さなエクレクティックスタイルのおしゃれな洗濯室 (ll型、シェーカースタイル扉のキャビネット、緑のキャビネット、木材カウンター、マルチカラーのキッチンパネル、オレンジの壁、レンガの床、左右配置の洗濯機・乾燥機、ベージュの床、茶色いキッチンカウンター、壁紙) の写真

The laundry room is crafted with beauty and function in mind. Its custom cabinets, drying racks, and little sitting desk are dressed in a gorgeous sage green and accented with hints of brass.
Pretty mosaic backsplash from Stone Impressions give the room and antiqued, casual feel.

Fun and playful utility, laundry room with WC, cloak room.
バークシャーにある高級な小さなトランジショナルスタイルのおしゃれな洗濯室 (I型、一体型シンク、フラットパネル扉のキャビネット、緑のキャビネット、珪岩カウンター、ピンクのキッチンパネル、セラミックタイルのキッチンパネル、緑の壁、淡色無垢フローリング、左右配置の洗濯機・乾燥機、グレーの床、白いキッチンカウンター、壁紙) の写真
バークシャーにある高級な小さなトランジショナルスタイルのおしゃれな洗濯室 (I型、一体型シンク、フラットパネル扉のキャビネット、緑のキャビネット、珪岩カウンター、ピンクのキッチンパネル、セラミックタイルのキッチンパネル、緑の壁、淡色無垢フローリング、左右配置の洗濯機・乾燥機、グレーの床、白いキッチンカウンター、壁紙) の写真

サンフランシスコにあるラグジュアリーな広いコンテンポラリースタイルのおしゃれなランドリールーム (アンダーカウンターシンク、マルチカラーのキッチンパネル、上下配置の洗濯機・乾燥機、白いキッチンカウンター、フラットパネル扉のキャビネット、ターコイズのキャビネット、クオーツストーンカウンター、セメントタイルのキッチンパネル、白い壁、磁器タイルの床、黒い床) の写真

トロントにあるお手頃価格の中くらいなトランジショナルスタイルのおしゃれな洗濯室 (L型、アンダーカウンターシンク、落し込みパネル扉のキャビネット、緑のキャビネット、クオーツストーンカウンター、磁器タイルの床、左右配置の洗濯機・乾燥機、ベージュの床、白いキッチンカウンター、壁紙) の写真

The wash room is always a great place to wash and clean our most loyal friends. If your dog is larger, keeping your wash station on the floor is a smarter idea. You can create more floor space by taking advantage of height by using stack washer/dryer units instead of having side by side machines. Then you’ll have more room to lay out a shower pan that fits your available space and your dog. If you have a small friend, we recommend you to keep the washing station high for your comfort so you will not have lean down. We designed a project for our great friends. You can find practical solutions for your homes with us.
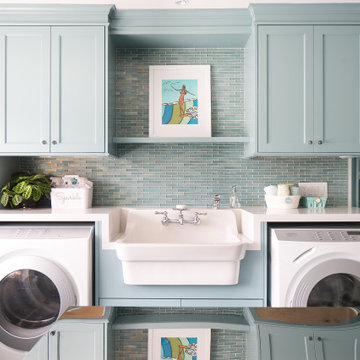
オレンジカウンティにあるビーチスタイルのおしゃれな洗濯室 (ll型、スロップシンク、シェーカースタイル扉のキャビネット、ターコイズのキャビネット、左右配置の洗濯機・乾燥機、白いキッチンカウンター) の写真

Painted cabinetry with antique brass hardware.
Interior Designer: Simons Design Studio
Builder: Magleby Construction
Photography: Alan Blakely Photography
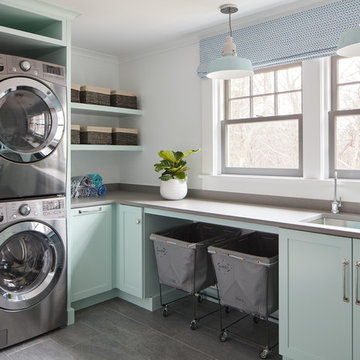
マンチェスターにあるビーチスタイルのおしゃれな洗濯室 (L型、アンダーカウンターシンク、シェーカースタイル扉のキャビネット、緑のキャビネット、白い壁、グレーの床、グレーのキッチンカウンター) の写真

ボストンにあるお手頃価格のビーチスタイルのおしゃれな洗濯室 (L型、アンダーカウンターシンク、シェーカースタイル扉のキャビネット、緑のキャビネット、白い壁、グレーの床、グレーのキッチンカウンター) の写真
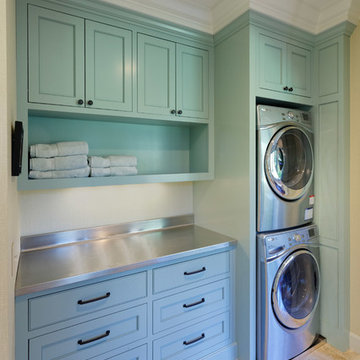
The drop zone for this home is the mudroom, which features lockers for backpacks and sporting equipment, as well as shoe cubbies, all concealed behind beautiful custom cabinetry from Riverside Custom Cabinetry. The metal grates on the shoe storage cabinet doors give footwear breathing room while providing a unique touch to the shaker panel door. The custom desk holds school supplies and acts as a charging station for electronics. The designer chose a beautiful stone tile in a mix of sizes and large pendants to give this mudroom a touch of class.
Designer: Meg Kohnen
Photography by: William Manning
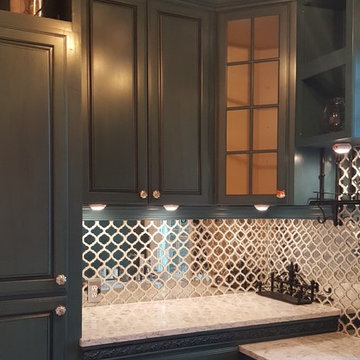
Traditional Laundry Room with modern colors. Juniper Green Cabinets with an Indigo Blue Glaze, hand wiped. Designed by McCall Chase, CKD of The Cabinet Box

ヒューストンにあるトラディショナルスタイルのおしゃれな家事室 (エプロンフロントシンク、緑のキャビネット、白い壁、リノリウムの床、左右配置の洗濯機・乾燥機、マルチカラーの床、L型、落し込みパネル扉のキャビネット) の写真
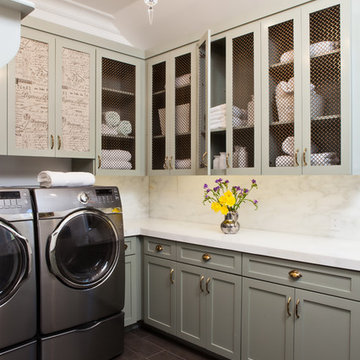
Cherie Cordellos Commercial Photography
サンフランシスコにあるトラディショナルスタイルのおしゃれなランドリールーム (L型、シェーカースタイル扉のキャビネット、緑のキャビネット、左右配置の洗濯機・乾燥機、茶色い床、白いキッチンカウンター) の写真
サンフランシスコにあるトラディショナルスタイルのおしゃれなランドリールーム (L型、シェーカースタイル扉のキャビネット、緑のキャビネット、左右配置の洗濯機・乾燥機、茶色い床、白いキッチンカウンター) の写真

他の地域にあるトランジショナルスタイルのおしゃれな家事室 (エプロンフロントシンク、シェーカースタイル扉のキャビネット、緑のキャビネット、珪岩カウンター、白い壁、セラミックタイルの床、左右配置の洗濯機・乾燥機、黒い床、白いキッチンカウンター、パネル壁) の写真

Step into a world of timeless elegance and practical sophistication with our custom cabinetry designed for the modern laundry room. Nestled within the confines of a space boasting lofty 10-foot ceilings, this bespoke arrangement effortlessly blends form and function to elevate your laundering experience to new heights.
At the heart of the room lies a stacked washer and dryer unit, seamlessly integrated into the cabinetry. Standing tall against the expansive backdrop, the cabinetry surrounding the appliances is crafted with meticulous attention to detail. Each cabinet is adorned with opulent gold knobs, adding a touch of refined luxury to the utilitarian space. The rich, dark green hue of the cabinetry envelops the room in an aura of understated opulence, lending a sense of warmth and depth to the environment.
Above the washer and dryer, a series of cabinets provide ample storage for all your laundry essentials. With sleek, minimalist design lines and the same lustrous gold hardware, these cabinets offer both practicality and visual appeal. A sink cabinet stands adjacent, offering a convenient spot for tackling stubborn stains and delicate hand-washables. Its smooth surface and seamless integration into the cabinetry ensure a cohesive aesthetic throughout the room.
Complementing the structured elegance of the cabinetry are floating shelves crafted from exquisite white oak. These shelves offer a perfect balance of functionality and style, providing a display space for decorative accents or practical storage for frequently used items. Their airy design adds a sense of openness to the room, harmonizing effortlessly with the lofty proportions of the space.
In this meticulously curated laundry room, every element has been thoughtfully selected to create a sanctuary of efficiency and beauty. From the custom cabinetry in striking dark green with gilded accents to the organic warmth of white oak floating shelves, every detail harmonizes to create a space that transcends mere utility, inviting you to embrace the art of domestic indulgence.

ボストンにあるトラディショナルスタイルのおしゃれな洗濯室 (L型、シェーカースタイル扉のキャビネット、緑のキャビネット、マルチカラーの壁、左右配置の洗濯機・乾燥機、緑の床、白いキッチンカウンター、壁紙) の写真
ランドリールーム (緑のキャビネット、ターコイズのキャビネット、黄色いキャビネット) の写真
1