ランドリールーム (グレーのキャビネット、エプロンフロントシンク、青い壁) の写真
絞り込み:
資材コスト
並び替え:今日の人気順
写真 1〜14 枚目(全 14 枚)
1/4

This home was built by the client in 2000. Mom decided it's time for an elegant and functional update since the kids are now teens, with the eldest in college. The marble flooring is throughout all of the home so that was the palette that needed to coordinate with all the new materials and furnishings.
It's always fun when a client wants to make their laundry room a special place. The homeowner wanted a laundry room as beautiful as her kitchen with lots of folding counter space. We also included a kitty cutout for the litter box to both conceal it and keep out the pups. There is also a pull out trash, plenty of organized storage space, a hidden clothes rod and a charming farm sink. Glass tile was placed on the backsplash above the marble tops for added glamor.
The cabinetry is painted Gauntlet Gray by Sherwin Williams.
design and layout by Missi Bart, Renaissance Design Studio.
photography of finished spaces by Rick Ambrose, iSeeHomes

The custom laundry room remodel brings together classic and modern elements, combining the timeless appeal of a black and white checkerboard-pattern marble tile floor, white quartz countertops, and a glossy white ceramic tile backsplash. The laundry room’s Shaker cabinets, painted in Benjamin Moore Boothbay Gray, boast floor to ceiling storage with a wall mounted ironing board and hanging drying station. Additional features include full size stackable washer and dryer, white apron farmhouse sink with polished chrome faucet and decorative floating shelves.

シカゴにあるトラディショナルスタイルのおしゃれな洗濯室 (L型、エプロンフロントシンク、シェーカースタイル扉のキャビネット、グレーのキャビネット、青い壁、濃色無垢フローリング、左右配置の洗濯機・乾燥機、茶色い床、白いキッチンカウンター) の写真
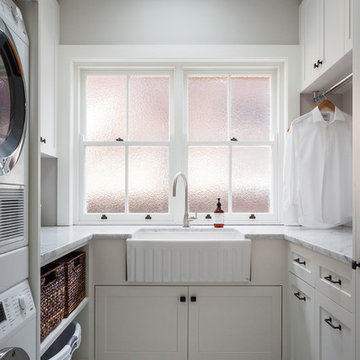
Perrin & Rowe taps, and glass pendant lights adorn this Sydney home.
Designer: Marina Wong
Photography: Katherine Lu
シドニーにある高級な中くらいなトランジショナルスタイルのおしゃれな洗濯室 (コの字型、エプロンフロントシンク、落し込みパネル扉のキャビネット、グレーのキャビネット、青い壁、大理石の床、グレーの床) の写真
シドニーにある高級な中くらいなトランジショナルスタイルのおしゃれな洗濯室 (コの字型、エプロンフロントシンク、落し込みパネル扉のキャビネット、グレーのキャビネット、青い壁、大理石の床、グレーの床) の写真
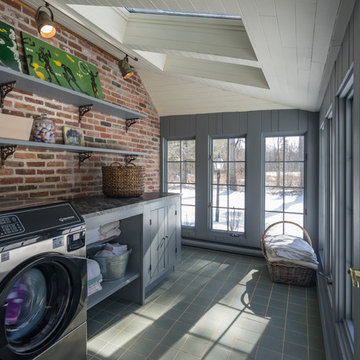
Like many older homes, this 18th century Amherst, NH property had seen several additions and renovations through the years. Working within the existing structure, Cummings Architects reconfigured the floor plan and created an elegant master suite and a bright and functional laundry room as the first phase of the project. The newly renovated spaces complement the farmhouse style of the oldest portions of the house, while giving the homeowners the modern conveniences of today.
Eric Roth Photography
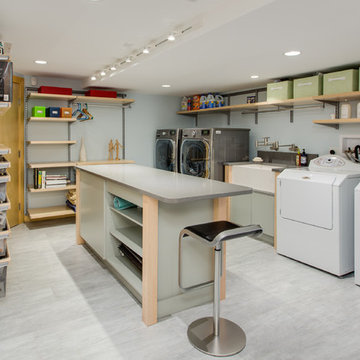
ボストンにある広いコンテンポラリースタイルのおしゃれな家事室 (コの字型、エプロンフロントシンク、フラットパネル扉のキャビネット、グレーのキャビネット、クオーツストーンカウンター、青い壁、磁器タイルの床、左右配置の洗濯機・乾燥機、グレーの床) の写真
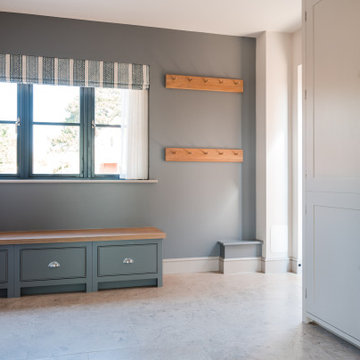
Large Utility room, with Neptune furniture and Mandarin Stone Limestone floors. Feature walls in smoke blue, with coreesponding Jane Churchill blind.
ハンプシャーにある高級な広いビーチスタイルのおしゃれな家事室 (エプロンフロントシンク、シェーカースタイル扉のキャビネット、グレーのキャビネット、珪岩カウンター、白いキッチンパネル、クオーツストーンのキッチンパネル、青い壁、ライムストーンの床、洗濯乾燥機、ベージュの床、白いキッチンカウンター) の写真
ハンプシャーにある高級な広いビーチスタイルのおしゃれな家事室 (エプロンフロントシンク、シェーカースタイル扉のキャビネット、グレーのキャビネット、珪岩カウンター、白いキッチンパネル、クオーツストーンのキッチンパネル、青い壁、ライムストーンの床、洗濯乾燥機、ベージュの床、白いキッチンカウンター) の写真
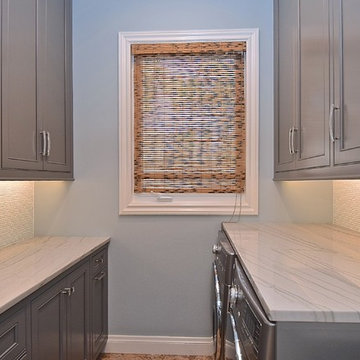
This custom family home was built in 2000. The 4 kids have grown into teenagers so Mom decided it was time for an elegant yet functional renovation for her to enjoy. The end result is a functional repurposing of the space with a lighter color palette and a fresh updated look.
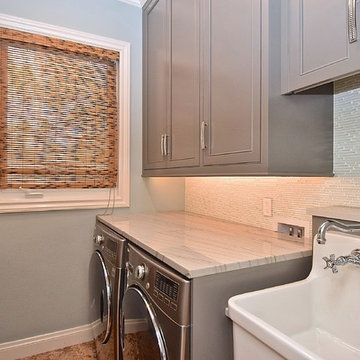
Gauntlet Gray painted cabinetry
The washer and dryers were taken off their platforms for additional counter space. A charming farm sink was selected for the sink. There is a hidden clothes rod above the farm sink.
The laundry room cabinetry is painted Gauntlet Gray SW7017. All the cabinetry was custom milled by Wood.Mode custom cabinetry.
design and layout by Missi Bart, Renaissance Design Studio.
photography of finished spaces by Rick Ambrose, iSeeHomes
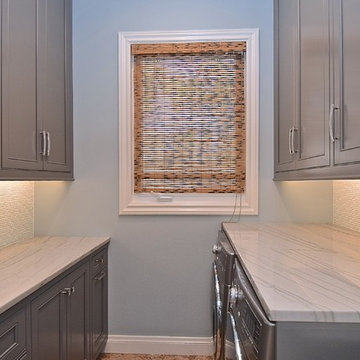
This home was built by the client in 2000. Mom decided it's time for an elegant and functional update since the kids are now teens, with the eldest in college. The marble flooring is throughout all of the home so that was the palette that needed to coordinate with all the new materials and furnishings.
It's always fun when a client wants to make their laundry room a special place. The homeowner wanted a laundry room as beautiful as her kitchen with lots of folding counter space. We also included a kitty cutout for the litter box to both conceal it and keep out the pups. There is also a pull out trash, plenty of organized storage space, a hidden clothes rod and a charming farm sink. Glass tile was placed on the backsplash above the marble tops for added glamor.
The cabinetry is painted Gauntlet Gray by Sherwin Williams.
design and layout by Missi Bart, Renaissance Design Studio.
photography of finished spaces by Rick Ambrose, iSeeHomes
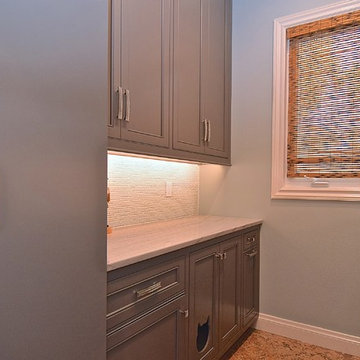
This home was built by the client in 2000. Mom decided it's time for an elegant and functional update since the kids are now teens, with the eldest in college. The marble flooring is throughout all of the home so that was the palette that needed to coordinate with all the new materials and furnishings.
It's always fun when a client wants to make their laundry room a special place. The homeowner wanted a laundry room as beautiful as her kitchen with lots of folding counter space. We also included a kitty cutout for the litter box to both conceal it and keep out the pups. There is also a pull out trash, plenty of organized storage space, a hidden clothes rod and a charming farm sink. Glass tile was placed on the backsplash above the marble tops for added glamor.
The cabinetry is painted Gauntlet Gray by Sherwin Williams.
design and layout by Missi Bart, Renaissance Design Studio.
photography of finished spaces by Rick Ambrose, iSeeHomes
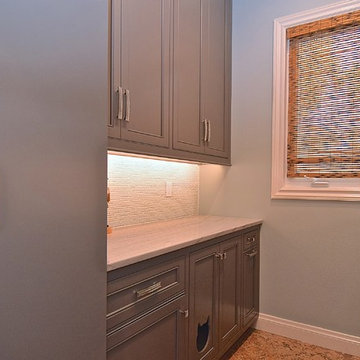
Gauntlet Gray painted cabinetry
On the cooking wall, the small and high windows were eliminated to allow for more wall space and so that the cabinetry could be installed from floor to ceiling. The crown molding around the cabinetry surrounds the entire space which encompasses the family room and breakfast room.
The homeowner decided on keeping the existing marble flooring which is installed throughout the house.
The perimeter and all the millwork is painted Creamy by Sherwin Williams SW7012. The island, media center and laundry room cabinetry are painted Gauntlet Gray SW7017. All the cabinetry was custom milled by Wood.Mode custom cabinetry.
design and layout by Missi Bart, Renaissance Design Studio.
photography of finished spaces by Rick Ambrose, iSeeHomes
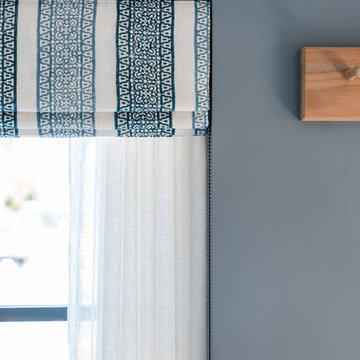
Large Utility room, with Neptune furniture and Mandarin Stone Limestone floors. Feature walls in smoke blue, with coreesponding Jane Churchill blind.
ハンプシャーにある高級な広いビーチスタイルのおしゃれな家事室 (エプロンフロントシンク、シェーカースタイル扉のキャビネット、グレーのキャビネット、珪岩カウンター、白いキッチンパネル、クオーツストーンのキッチンパネル、青い壁、ライムストーンの床、洗濯乾燥機、ベージュの床、白いキッチンカウンター) の写真
ハンプシャーにある高級な広いビーチスタイルのおしゃれな家事室 (エプロンフロントシンク、シェーカースタイル扉のキャビネット、グレーのキャビネット、珪岩カウンター、白いキッチンパネル、クオーツストーンのキッチンパネル、青い壁、ライムストーンの床、洗濯乾燥機、ベージュの床、白いキッチンカウンター) の写真
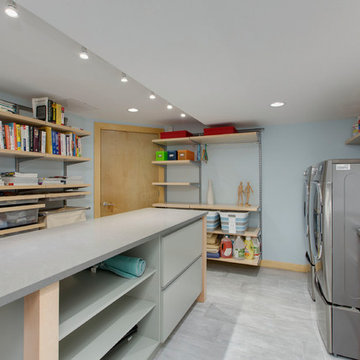
ボストンにある広いコンテンポラリースタイルのおしゃれな家事室 (コの字型、エプロンフロントシンク、フラットパネル扉のキャビネット、グレーのキャビネット、クオーツストーンカウンター、青い壁、磁器タイルの床、左右配置の洗濯機・乾燥機、グレーの床) の写真
ランドリールーム (グレーのキャビネット、エプロンフロントシンク、青い壁) の写真
1