広いランドリールーム (グレーのキャビネット、無垢フローリング) の写真
絞り込み:
資材コスト
並び替え:今日の人気順
写真 1〜20 枚目(全 71 枚)
1/4

Bethany Nauert Photography
ロサンゼルスにある高級な広いトラディショナルスタイルのおしゃれな洗濯室 (ll型、アンダーカウンターシンク、シェーカースタイル扉のキャビネット、グレーのキャビネット、大理石カウンター、白い壁、無垢フローリング、上下配置の洗濯機・乾燥機、茶色い床) の写真
ロサンゼルスにある高級な広いトラディショナルスタイルのおしゃれな洗濯室 (ll型、アンダーカウンターシンク、シェーカースタイル扉のキャビネット、グレーのキャビネット、大理石カウンター、白い壁、無垢フローリング、上下配置の洗濯機・乾燥機、茶色い床) の写真

Custom Laundry Room area with space for folding, sorting and hanging. Cabinets are shown in Driftwood with Arctic White Forterra work surfaces. Call for a Free Consultation at 610-358-3171.

Lepere Studio
サンタバーバラにある広いトランジショナルスタイルのおしゃれなランドリールーム (I型、シェーカースタイル扉のキャビネット、グレーのキャビネット、白い壁、無垢フローリング、上下配置の洗濯機・乾燥機、グレーのキッチンカウンター) の写真
サンタバーバラにある広いトランジショナルスタイルのおしゃれなランドリールーム (I型、シェーカースタイル扉のキャビネット、グレーのキャビネット、白い壁、無垢フローリング、上下配置の洗濯機・乾燥機、グレーのキッチンカウンター) の写真

Inspiro 8 Studio
他の地域にある高級な広いカントリー風のおしゃれな家事室 (L型、エプロンフロントシンク、シェーカースタイル扉のキャビネット、グレーのキャビネット、御影石カウンター、グレーの壁、無垢フローリング、左右配置の洗濯機・乾燥機、茶色い床) の写真
他の地域にある高級な広いカントリー風のおしゃれな家事室 (L型、エプロンフロントシンク、シェーカースタイル扉のキャビネット、グレーのキャビネット、御影石カウンター、グレーの壁、無垢フローリング、左右配置の洗濯機・乾燥機、茶色い床) の写真

グランドラピッズにある広いトランジショナルスタイルのおしゃれな家事室 (I型、フラットパネル扉のキャビネット、グレーの壁、無垢フローリング、左右配置の洗濯機・乾燥機、茶色い床、グレーのキャビネット、ドロップインシンク) の写真
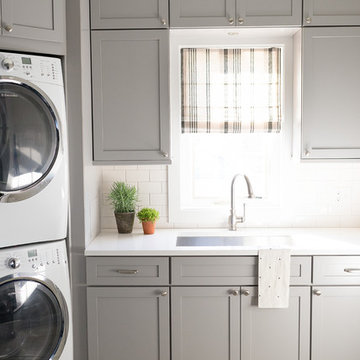
https://www.tiffanybrooksinteriors.com
Inquire About Our Design Services
Timeless transitional mudroom/laundry room, designed by Laura Kulas of Tiffany Brooks Interiors. Photographed by Kiley Humbert Photography
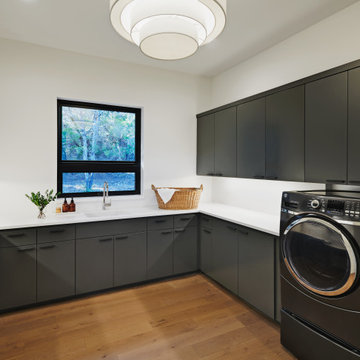
オースティンにある広いコンテンポラリースタイルのおしゃれな家事室 (コの字型、アンダーカウンターシンク、フラットパネル扉のキャビネット、グレーのキャビネット、珪岩カウンター、白い壁、無垢フローリング、左右配置の洗濯機・乾燥機、茶色い床、白いキッチンカウンター) の写真

Utility cabinet in Laundry Room
シカゴにある高級な広い北欧スタイルのおしゃれな家事室 (グレーのキャビネット、クオーツストーンカウンター、グレーの壁、無垢フローリング、左右配置の洗濯機・乾燥機、落し込みパネル扉のキャビネット) の写真
シカゴにある高級な広い北欧スタイルのおしゃれな家事室 (グレーのキャビネット、クオーツストーンカウンター、グレーの壁、無垢フローリング、左右配置の洗濯機・乾燥機、落し込みパネル扉のキャビネット) の写真
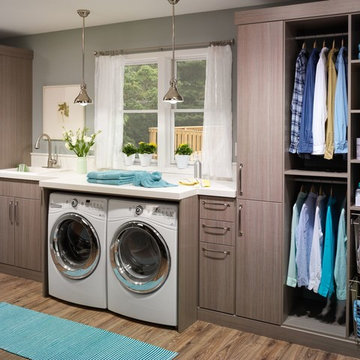
シアトルにある広いコンテンポラリースタイルのおしゃれな洗濯室 (I型、ドロップインシンク、フラットパネル扉のキャビネット、グレーのキャビネット、クオーツストーンカウンター、グレーの壁、無垢フローリング、左右配置の洗濯機・乾燥機、茶色い床、白いキッチンカウンター) の写真

The original ranch style home was built in 1962 by the homeowner’s father. She grew up in this home; now her and her husband are only the second owners of the home. The existing foundation and a few exterior walls were retained with approximately 800 square feet added to the footprint along with a single garage to the existing two-car garage. The footprint of the home is almost the same with every room expanded. All the rooms are in their original locations; the kitchen window is in the same spot just bigger as well. The homeowners wanted a more open, updated craftsman feel to this ranch style childhood home. The once 8-foot ceilings were made into 9-foot ceilings with a vaulted common area. The kitchen was opened up and there is now a gorgeous 5 foot by 9 and a half foot Cambria Brittanicca slab quartz island.

シカゴにある広いトランジショナルスタイルのおしゃれな洗濯室 (ll型、エプロンフロントシンク、フラットパネル扉のキャビネット、グレーのキャビネット、珪岩カウンター、白いキッチンパネル、クオーツストーンのキッチンパネル、グレーの壁、無垢フローリング、左右配置の洗濯機・乾燥機、茶色い床、白いキッチンカウンター) の写真

インディアナポリスにあるラグジュアリーな広いカントリー風のおしゃれな家事室 (L型、エプロンフロントシンク、シェーカースタイル扉のキャビネット、グレーのキャビネット、マルチカラーの壁、無垢フローリング、左右配置の洗濯機・乾燥機、茶色い床、白いキッチンカウンター) の写真

Monogram Interior Design
ポートランドにあるお手頃価格の広いトラディショナルスタイルのおしゃれな家事室 (ll型、ドロップインシンク、落し込みパネル扉のキャビネット、グレーのキャビネット、御影石カウンター、ベージュの壁、無垢フローリング、左右配置の洗濯機・乾燥機、茶色い床、黒いキッチンカウンター) の写真
ポートランドにあるお手頃価格の広いトラディショナルスタイルのおしゃれな家事室 (ll型、ドロップインシンク、落し込みパネル扉のキャビネット、グレーのキャビネット、御影石カウンター、ベージュの壁、無垢フローリング、左右配置の洗濯機・乾燥機、茶色い床、黒いキッチンカウンター) の写真
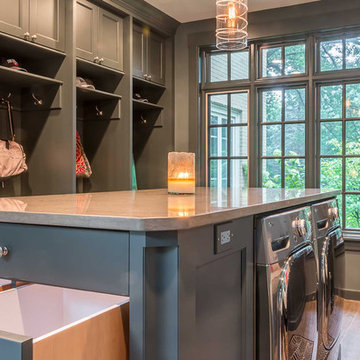
Clothes hampers in laundry
シカゴにある高級な広い北欧スタイルのおしゃれな家事室 (コの字型、アンダーカウンターシンク、フラットパネル扉のキャビネット、グレーのキャビネット、クオーツストーンカウンター、グレーの壁、無垢フローリング、左右配置の洗濯機・乾燥機) の写真
シカゴにある高級な広い北欧スタイルのおしゃれな家事室 (コの字型、アンダーカウンターシンク、フラットパネル扉のキャビネット、グレーのキャビネット、クオーツストーンカウンター、グレーの壁、無垢フローリング、左右配置の洗濯機・乾燥機) の写真

The original ranch style home was built in 1962 by the homeowner’s father. She grew up in this home; now her and her husband are only the second owners of the home. The existing foundation and a few exterior walls were retained with approximately 800 square feet added to the footprint along with a single garage to the existing two-car garage. The footprint of the home is almost the same with every room expanded. All the rooms are in their original locations; the kitchen window is in the same spot just bigger as well. The homeowners wanted a more open, updated craftsman feel to this ranch style childhood home. The once 8-foot ceilings were made into 9-foot ceilings with a vaulted common area. The kitchen was opened up and there is now a gorgeous 5 foot by 9 and a half foot Cambria Brittanicca slab quartz island.

This would be my room - a great work space for hobbies, with plenty of light and storage. and to help in multi-tasking, the washer and dryer are right here too. The gray walls and ceiling, white trim, windows, lighting and the hardwood flooring all combine to make this functional space cozy and bright.
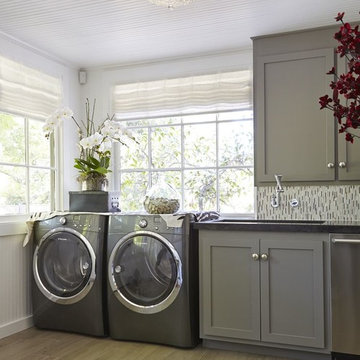
Electrolux appliances are developed in close collaboration with professional chefs and can be found in many Michelin-star restaurants across Europe and North America. Our laundry products are also trusted by the world finest hotels and healthcare facilities, where clean is paramount.
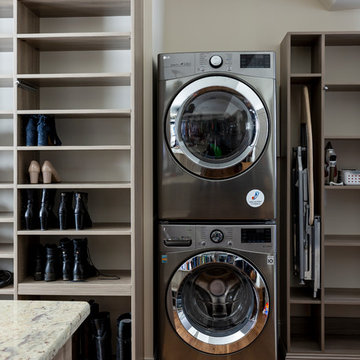
Jim Schmid
シャーロットにある広いラスティックスタイルのおしゃれな家事室 (グレーのキャビネット、御影石カウンター、ベージュの壁、無垢フローリング、上下配置の洗濯機・乾燥機、茶色い床) の写真
シャーロットにある広いラスティックスタイルのおしゃれな家事室 (グレーのキャビネット、御影石カウンター、ベージュの壁、無垢フローリング、上下配置の洗濯機・乾燥機、茶色い床) の写真
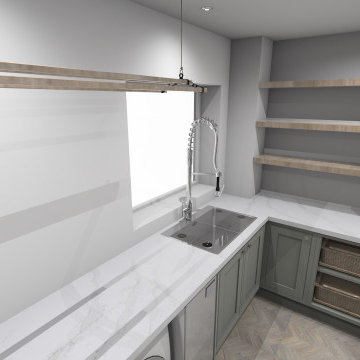
A delightful waterside home, now with a full set of designer refurb plans, with the clients involved through whole process... now all they need to do is shop around ! Existing table 1.8m table sits aligned with both doors and window, and island and FF sit aligned with window opposite. A new wall between Laundry and boot room and a new door between boot room and hallway to allow max daylight into the long hallway.
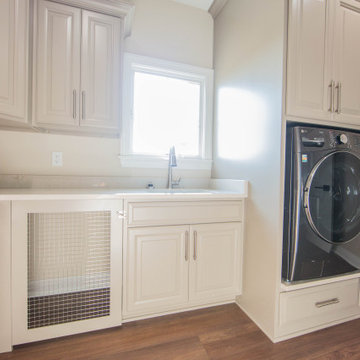
The custom laundry features a built-in dog crate for the home's furry residents.
インディアナポリスにあるラグジュアリーな広いコンテンポラリースタイルのおしゃれな洗濯室 (L型、アンダーカウンターシンク、レイズドパネル扉のキャビネット、グレーのキャビネット、御影石カウンター、ベージュの壁、無垢フローリング、洗濯乾燥機、茶色い床、マルチカラーのキッチンカウンター) の写真
インディアナポリスにあるラグジュアリーな広いコンテンポラリースタイルのおしゃれな洗濯室 (L型、アンダーカウンターシンク、レイズドパネル扉のキャビネット、グレーのキャビネット、御影石カウンター、ベージュの壁、無垢フローリング、洗濯乾燥機、茶色い床、マルチカラーのキッチンカウンター) の写真
広いランドリールーム (グレーのキャビネット、無垢フローリング) の写真
1