ランドリールーム (グレーのキャビネット、濃色無垢フローリング、グレーの壁) の写真
並び替え:今日の人気順
写真 1〜20 枚目(全 55 枚)

シャーロットにある中くらいなトランジショナルスタイルのおしゃれな家事室 (I型、落し込みパネル扉のキャビネット、グレーのキャビネット、大理石カウンター、グレーの壁、濃色無垢フローリング) の写真

Laundry with concealed washer and dryer behind doors one could think this was a butlers pantry instead. Open shelving to give a lived in personal look.

Diane Wagner
This client not only needed a new kitchen but they had no storage, no mudroom, and useless closet in the garage. We took over the closet made it part of the laundry room to recess the washer and dryer , add an indoor closet and allow space for a mudroom and extra storage. The kitchen was gutted and we added a large center island, custom cabinets, and eat in area . We added a slider with a transom so the table could be round. The Family room we added a sectional and added a ship lap wall. We lowered the mantle and added left over granite from kitchen for the surround. Both Island the wood mantle are painted the same gray tone.

Cabinetry: Showplace EVO
Style: Pendleton w/ Five Piece Drawers
Finish: Paint Grade – Dorian Gray/Walnut - Natural
Countertop: (Customer’s Own) White w/ Gray Vein Quartz
Plumbing: (Customer’s Own)
Hardware: Richelieu – Champagne Bronze Bar Pulls
Backsplash: (Customer’s Own) Full-height Quartz
Floor: (Customer’s Own)
Designer: Devon Moore
Contractor: Carson’s Installations – Paul Carson

dettaglio della zona lavatrice asciugatrice, contatori e comandi remoti degli impianti, a sinistra dettaglio del porta biancheria.
Particolare della lavanderia con letto a scomparsa per la servitù.
Un letto che scompare all'occorrenza che può essere utilizzato anche per gli ospiti
il sistema integrato a ribalta permette di avere il letto completamente nascosto e non visible
foto marco Curatolo
foto marco Curatolo

シアトルにあるお手頃価格の中くらいなトラディショナルスタイルのおしゃれな洗濯室 (I型、アンダーカウンターシンク、落し込みパネル扉のキャビネット、グレーのキャビネット、人工大理石カウンター、グレーの壁、濃色無垢フローリング、左右配置の洗濯機・乾燥機、茶色い床) の写真

A pocket door preserves space and provides access to this narrow laundry room. The washer and dryer are topped by a wooden counter top to make folding laundry easy. Custom cabinetry was installed for ample storage.
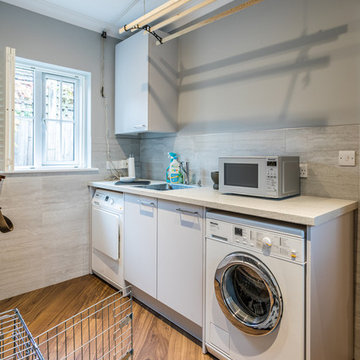
Phil Green
ハンプシャーにあるお手頃価格の小さなコンテンポラリースタイルのおしゃれな家事室 (ll型、フラットパネル扉のキャビネット、グレーのキャビネット、ラミネートカウンター、グレーの壁、濃色無垢フローリング、左右配置の洗濯機・乾燥機、茶色い床、ドロップインシンク) の写真
ハンプシャーにあるお手頃価格の小さなコンテンポラリースタイルのおしゃれな家事室 (ll型、フラットパネル扉のキャビネット、グレーのキャビネット、ラミネートカウンター、グレーの壁、濃色無垢フローリング、左右配置の洗濯機・乾燥機、茶色い床、ドロップインシンク) の写真

シンシナティにある高級な広いトラディショナルスタイルのおしゃれな洗濯室 (ll型、アンダーカウンターシンク、レイズドパネル扉のキャビネット、グレーのキャビネット、御影石カウンター、グレーの壁、濃色無垢フローリング、左右配置の洗濯機・乾燥機、茶色い床、グレーのキッチンカウンター) の写真

Laundry room || Remodel || the previous mudroom was repurposed into the Laundry with easy access to the Kitchen. Featuring a laundry chute from the second floor into an upper cabinet. refinished hardwood flooring, tile backsplash. Across from the Laundry Room is the new walk-in Pantry. Both are accessed off the hallway to the existing garage.
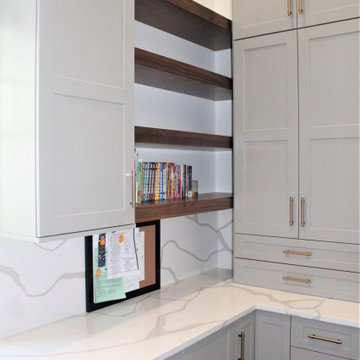
Cabinetry: Showplace EVO
Style: Pendleton w/ Five Piece Drawers
Finish: Paint Grade – Dorian Gray/Walnut - Natural
Countertop: (Customer’s Own) White w/ Gray Vein Quartz
Plumbing: (Customer’s Own)
Hardware: Richelieu – Champagne Bronze Bar Pulls
Backsplash: (Customer’s Own) Full-height Quartz
Floor: (Customer’s Own)
Designer: Devon Moore
Contractor: Carson’s Installations – Paul Carson
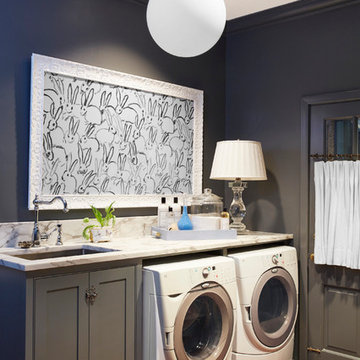
Jean Allsop
バーミングハムにある中くらいなトラディショナルスタイルのおしゃれな家事室 (ドロップインシンク、インセット扉のキャビネット、グレーのキャビネット、大理石カウンター、グレーの壁、濃色無垢フローリング、左右配置の洗濯機・乾燥機) の写真
バーミングハムにある中くらいなトラディショナルスタイルのおしゃれな家事室 (ドロップインシンク、インセット扉のキャビネット、グレーのキャビネット、大理石カウンター、グレーの壁、濃色無垢フローリング、左右配置の洗濯機・乾燥機) の写真
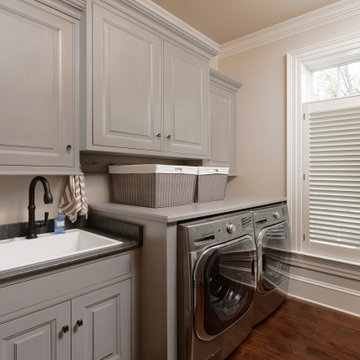
ワシントンD.C.にあるラグジュアリーな中くらいなトランジショナルスタイルのおしゃれな洗濯室 (ll型、ドロップインシンク、シェーカースタイル扉のキャビネット、グレーのキャビネット、クオーツストーンカウンター、グレーの壁、濃色無垢フローリング、左右配置の洗濯機・乾燥機、黒いキッチンカウンター) の写真
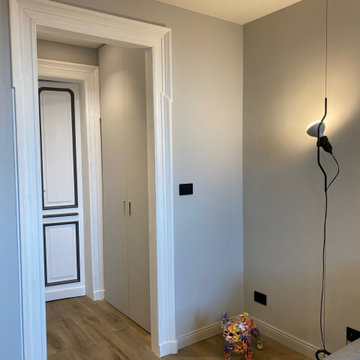
Tra il living e la camera da letto è stato creato un disimpegno con al suo interno un ripostiglio/lavanderia. Al suo interno sono stati installati una lavatrice ed una boiserie di Zemma con mensole per il contenimento di detersivi e biancheria. Le ante sono state acquistate grezze e poi smaltate in colore grigio opaco come il resto delle pareti
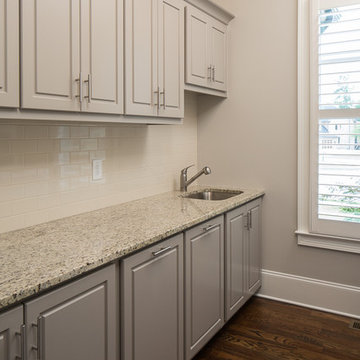
アトランタにある高級な広いトランジショナルスタイルのおしゃれな家事室 (ll型、シングルシンク、シェーカースタイル扉のキャビネット、グレーのキャビネット、御影石カウンター、グレーの壁、濃色無垢フローリング、左右配置の洗濯機・乾燥機) の写真
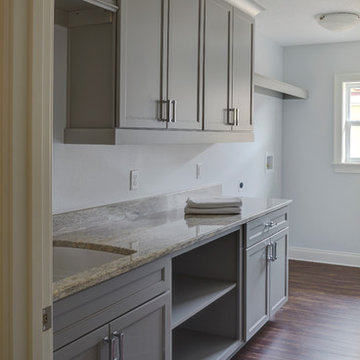
オーランドにある中くらいなモダンスタイルのおしゃれな洗濯室 (ll型、アンダーカウンターシンク、シェーカースタイル扉のキャビネット、グレーのキャビネット、クオーツストーンカウンター、グレーの壁、濃色無垢フローリング、左右配置の洗濯機・乾燥機) の写真
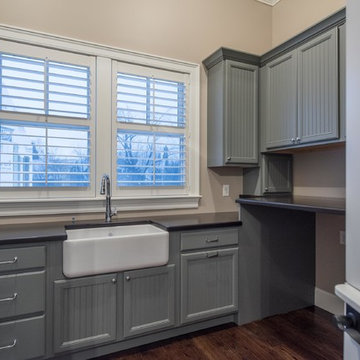
Rodney Middendorf Photography
コロンバスにある中くらいなトランジショナルスタイルのおしゃれなランドリールーム (エプロンフロントシンク、グレーのキャビネット、人工大理石カウンター、グレーの壁、濃色無垢フローリング、茶色い床、落し込みパネル扉のキャビネット) の写真
コロンバスにある中くらいなトランジショナルスタイルのおしゃれなランドリールーム (エプロンフロントシンク、グレーのキャビネット、人工大理石カウンター、グレーの壁、濃色無垢フローリング、茶色い床、落し込みパネル扉のキャビネット) の写真
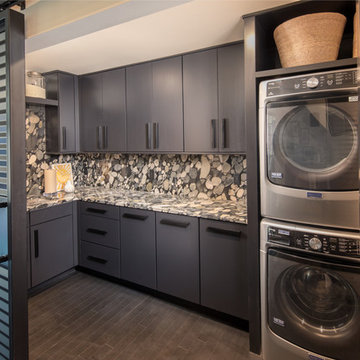
インディアナポリスにあるラグジュアリーな中くらいなトランジショナルスタイルのおしゃれな家事室 (L型、アンダーカウンターシンク、フラットパネル扉のキャビネット、グレーの壁、濃色無垢フローリング、上下配置の洗濯機・乾燥機、黒い床、グレーのキャビネット) の写真
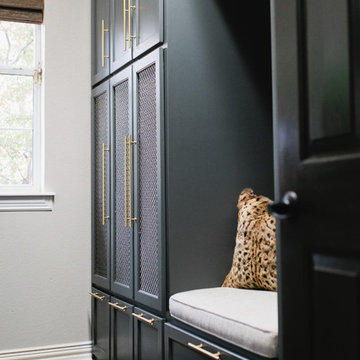
Kelly Christine
ダラスにある中くらいなトラディショナルスタイルのおしゃれな家事室 (シェーカースタイル扉のキャビネット、グレーのキャビネット、グレーの壁、濃色無垢フローリング、黒い床) の写真
ダラスにある中くらいなトラディショナルスタイルのおしゃれな家事室 (シェーカースタイル扉のキャビネット、グレーのキャビネット、グレーの壁、濃色無垢フローリング、黒い床) の写真
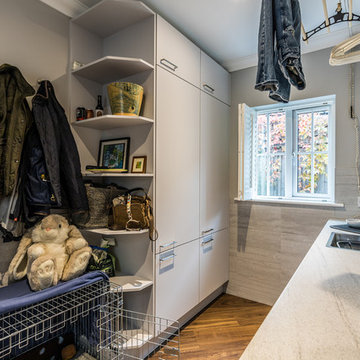
Phil Green
ハンプシャーにあるお手頃価格の小さなコンテンポラリースタイルのおしゃれな家事室 (ll型、フラットパネル扉のキャビネット、グレーのキャビネット、ラミネートカウンター、グレーの壁、濃色無垢フローリング、左右配置の洗濯機・乾燥機、茶色い床、ドロップインシンク) の写真
ハンプシャーにあるお手頃価格の小さなコンテンポラリースタイルのおしゃれな家事室 (ll型、フラットパネル扉のキャビネット、グレーのキャビネット、ラミネートカウンター、グレーの壁、濃色無垢フローリング、左右配置の洗濯機・乾燥機、茶色い床、ドロップインシンク) の写真
ランドリールーム (グレーのキャビネット、濃色無垢フローリング、グレーの壁) の写真
1