ランドリールーム (グレーのキャビネット、マルチカラーのキッチンカウンター、上下配置の洗濯機・乾燥機) の写真
絞り込み:
資材コスト
並び替え:今日の人気順
写真 1〜20 枚目(全 21 枚)
1/4

Laundry room designed in small room with high ceiling. This wall unit has enough storage cabinets, foldable ironing board, laminate countertop, hanging rod for clothes, and vacuum cleaning storage.

ワシントンD.C.にある中くらいなトランジショナルスタイルのおしゃれな家事室 (L型、アンダーカウンターシンク、レイズドパネル扉のキャビネット、グレーのキャビネット、御影石カウンター、ベージュの壁、セラミックタイルの床、上下配置の洗濯機・乾燥機、ベージュの床、マルチカラーのキッチンカウンター) の写真

Existing laundry and wc gutted, wall removed to open up space for a functioning laundry and bathroom space. New flooring and ceiling with down lights

ミネアポリスにある高級な巨大なトラディショナルスタイルのおしゃれな洗濯室 (L型、ドロップインシンク、落し込みパネル扉のキャビネット、グレーのキャビネット、大理石カウンター、白いキッチンパネル、サブウェイタイルのキッチンパネル、白い壁、セラミックタイルの床、上下配置の洗濯機・乾燥機、マルチカラーの床、マルチカラーのキッチンカウンター) の写真
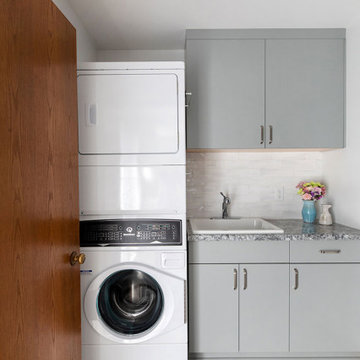
For the laundry room, we designed the space to incorporate a new stackable washer and dryer. In addition, we installed new upper cabinets that were extended to the ceiling for additional storage.
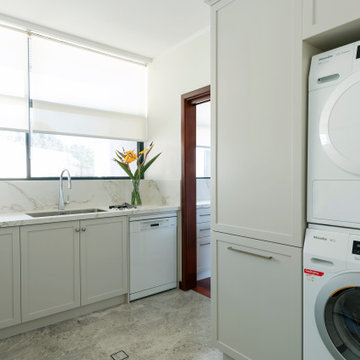
The old laundry was repurposed to become a laundry and scullery space. New laundry Miele appliances were stacked for space saving and thoughtful cabinetry with plenty of storage introduced. Wall painted in Dulux Whisper White. Floortiles from Bernini Stone Salvador Grey Honed 300 x 600; Franke Kubux KBX 110-700F Stainless Steel Sink; Franke Pull out Tap; Dekton Zenith Benchtop/Splashback; Lo & Co Aver Pull Handles.
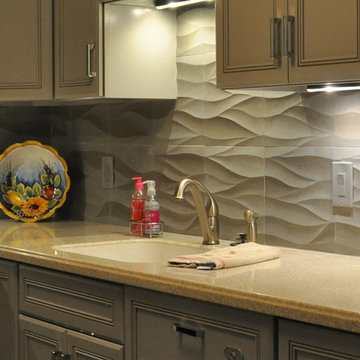
Laundry room remodel. Hand carved stone backsplash with gray pated cabinets.
Photographer: Laura A. Suglia-Isgro, ASID
クリーブランドにあるお手頃価格の中くらいなコンテンポラリースタイルのおしゃれな家事室 (コの字型、落し込みパネル扉のキャビネット、グレーのキャビネット、人工大理石カウンター、グレーの壁、セラミックタイルの床、上下配置の洗濯機・乾燥機、アンダーカウンターシンク、マルチカラーの床、マルチカラーのキッチンカウンター) の写真
クリーブランドにあるお手頃価格の中くらいなコンテンポラリースタイルのおしゃれな家事室 (コの字型、落し込みパネル扉のキャビネット、グレーのキャビネット、人工大理石カウンター、グレーの壁、セラミックタイルの床、上下配置の洗濯機・乾燥機、アンダーカウンターシンク、マルチカラーの床、マルチカラーのキッチンカウンター) の写真
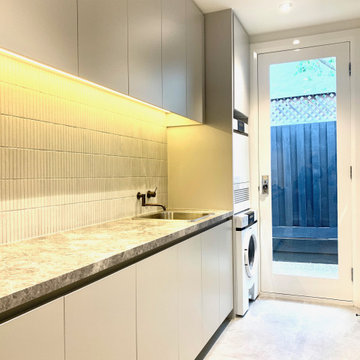
Melbourne Interior Designer Jane Gorman worked with her client in renovating and decorating this Californian family residence:
“I worked with my client in providing zoned living and entertaining areas of the highest standards. As a result, my client had an emphasis on creating a family environment in which they could entertain friends and family for any occasion. I immediately noticed the properties classic period façade when I met with my client at their property. The layout was very open which allowed me and my client to experiment with different colours and fabrics. By having a large expansive space we could use accent colours more strongly as they blended into the room easier than in a confined space. I used the colours of grey and white for my clients home. The colour palette chosen for the kitchen allowed for the space to remain bright and fresh. This was important as it made the space still feel expansive and welcoming” – Interior Designer Jane Gorman.
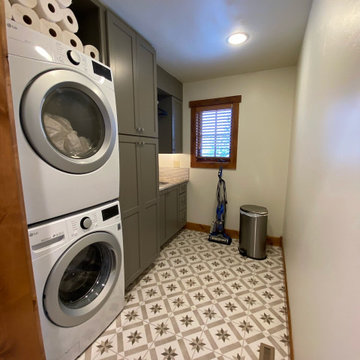
We redesigned the laundry room which only had an old stackable washer & dryer in a closet and a bench to a room that has now has a sink with a beautiful granite counter and tiled backsplash, ample storage from new cabinetry, and a new tile floor.
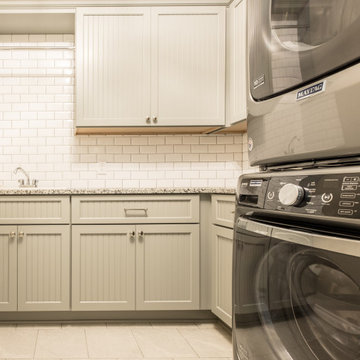
Modern Farmhouse
デトロイトにある広いカントリー風のおしゃれな洗濯室 (落し込みパネル扉のキャビネット、グレーのキャビネット、ベージュの壁、上下配置の洗濯機・乾燥機、ベージュの床、マルチカラーのキッチンカウンター) の写真
デトロイトにある広いカントリー風のおしゃれな洗濯室 (落し込みパネル扉のキャビネット、グレーのキャビネット、ベージュの壁、上下配置の洗濯機・乾燥機、ベージュの床、マルチカラーのキッチンカウンター) の写真
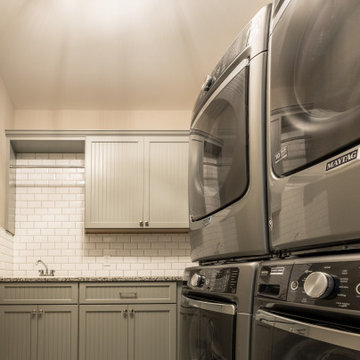
Modern Farmhouse
デトロイトにある広いカントリー風のおしゃれな洗濯室 (落し込みパネル扉のキャビネット、グレーのキャビネット、ベージュの壁、上下配置の洗濯機・乾燥機、ベージュの床、マルチカラーのキッチンカウンター) の写真
デトロイトにある広いカントリー風のおしゃれな洗濯室 (落し込みパネル扉のキャビネット、グレーのキャビネット、ベージュの壁、上下配置の洗濯機・乾燥機、ベージュの床、マルチカラーのキッチンカウンター) の写真
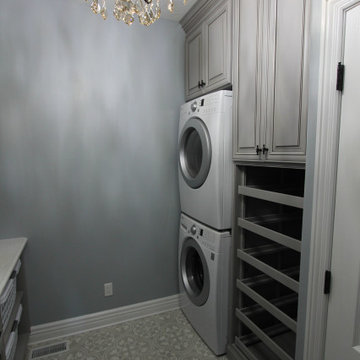
他の地域にある中くらいなおしゃれな洗濯室 (ll型、アンダーカウンターシンク、レイズドパネル扉のキャビネット、グレーのキャビネット、珪岩カウンター、マルチカラーのキッチンパネル、大理石のキッチンパネル、グレーの壁、コンクリートの床、上下配置の洗濯機・乾燥機、グレーの床、マルチカラーのキッチンカウンター) の写真
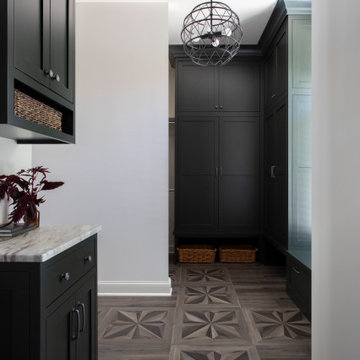
ミネアポリスにある高級な巨大なトラディショナルスタイルのおしゃれな洗濯室 (L型、ドロップインシンク、落し込みパネル扉のキャビネット、グレーのキャビネット、大理石カウンター、白いキッチンパネル、サブウェイタイルのキッチンパネル、白い壁、セラミックタイルの床、上下配置の洗濯機・乾燥機、マルチカラーの床、マルチカラーのキッチンカウンター) の写真
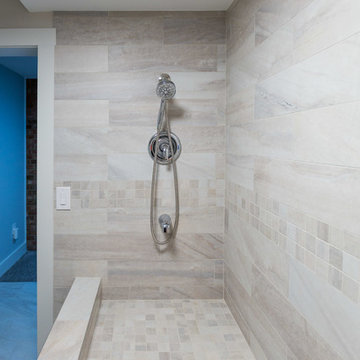
ワシントンD.C.にある中くらいなトランジショナルスタイルのおしゃれな家事室 (L型、アンダーカウンターシンク、レイズドパネル扉のキャビネット、グレーのキャビネット、御影石カウンター、ベージュの壁、セラミックタイルの床、上下配置の洗濯機・乾燥機、ベージュの床、マルチカラーのキッチンカウンター) の写真
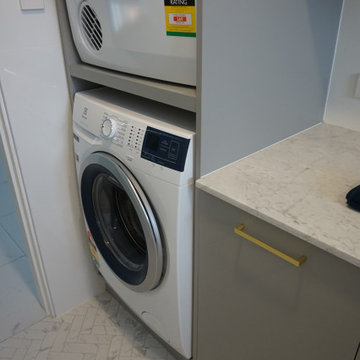
Existing laundry and wc gutted, wall removed to open up space for a functioning laundry and bathroom space. New flooring and ceiling with down lights
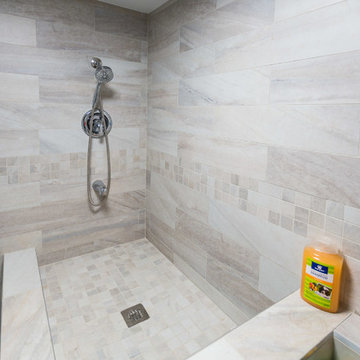
ワシントンD.C.にある中くらいなトランジショナルスタイルのおしゃれな家事室 (L型、アンダーカウンターシンク、レイズドパネル扉のキャビネット、グレーのキャビネット、御影石カウンター、ベージュの壁、セラミックタイルの床、上下配置の洗濯機・乾燥機、ベージュの床、マルチカラーのキッチンカウンター) の写真

ミネアポリスにある高級な巨大なトラディショナルスタイルのおしゃれな洗濯室 (L型、ドロップインシンク、落し込みパネル扉のキャビネット、グレーのキャビネット、大理石カウンター、白いキッチンパネル、サブウェイタイルのキッチンパネル、白い壁、セラミックタイルの床、上下配置の洗濯機・乾燥機、マルチカラーの床、マルチカラーのキッチンカウンター) の写真

ミネアポリスにある高級な巨大なトラディショナルスタイルのおしゃれな洗濯室 (L型、ドロップインシンク、落し込みパネル扉のキャビネット、グレーのキャビネット、大理石カウンター、白いキッチンパネル、サブウェイタイルのキッチンパネル、白い壁、セラミックタイルの床、上下配置の洗濯機・乾燥機、マルチカラーの床、マルチカラーのキッチンカウンター) の写真

For the laundry room, we designed the space to incorporate a new stackable washer and dryer. In addition, we installed new upper cabinets that were extended to the ceiling for additional storage.
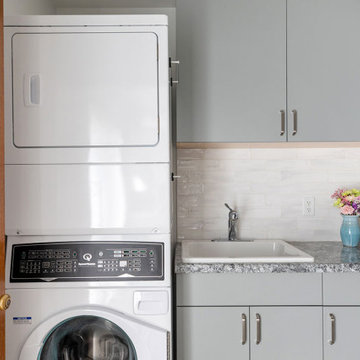
For the laundry room, we designed the space to incorporate a new stackable washer and dryer. In addition, we installed new upper cabinets that were extended to the ceiling for additional storage.
ランドリールーム (グレーのキャビネット、マルチカラーのキッチンカウンター、上下配置の洗濯機・乾燥機) の写真
1