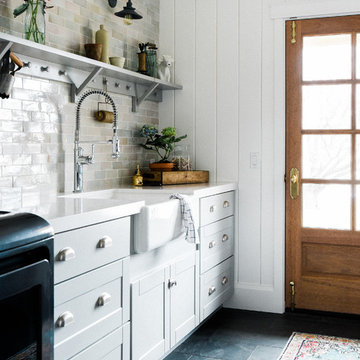ターコイズブルーのランドリールーム (グレーのキャビネット、エプロンフロントシンク) の写真
並び替え:今日の人気順
写真 1〜3 枚目(全 3 枚)
1/4

The light filled laundry room is punctuated with black and gold accents, a playful floor tile pattern and a large dog shower. The U-shaped laundry room features plenty of counter space for folding clothes and ample cabinet storage. A mesh front drying cabinet is the perfect spot to hang clothes to dry out of sight. The "drop zone" outside of the laundry room features a countertop beside the garage door for leaving car keys and purses. Under the countertop, the client requested an open space to fit a large dog kennel to keep it tucked away out of the walking area. The room's color scheme was pulled from the fun floor tile and works beautifully with the nearby kitchen and pantry.

ソルトレイクシティにあるカントリー風のおしゃれな家事室 (コの字型、エプロンフロントシンク、シェーカースタイル扉のキャビネット、グレーのキャビネット、白いキッチンカウンター) の写真

A modern farmhouse laundry room remodel with wood door, gray shaker cabinets, farm sink, and shiplap walls.
他の地域にある広いカントリー風のおしゃれなランドリールーム (エプロンフロントシンク、シェーカースタイル扉のキャビネット、グレーのキャビネット、珪岩カウンター、左右配置の洗濯機・乾燥機、白いキッチンカウンター) の写真
他の地域にある広いカントリー風のおしゃれなランドリールーム (エプロンフロントシンク、シェーカースタイル扉のキャビネット、グレーのキャビネット、珪岩カウンター、左右配置の洗濯機・乾燥機、白いキッチンカウンター) の写真
ターコイズブルーのランドリールーム (グレーのキャビネット、エプロンフロントシンク) の写真
1