ランドリールーム (グレーのキャビネット、ターコイズのキャビネット、大理石の床) の写真
絞り込み:
資材コスト
並び替え:今日の人気順
写真 1〜20 枚目(全 98 枚)
1/4

フェニックスにあるラグジュアリーな広いトランジショナルスタイルのおしゃれな家事室 (コの字型、エプロンフロントシンク、インセット扉のキャビネット、グレーのキャビネット、クオーツストーンカウンター、白いキッチンパネル、大理石のキッチンパネル、白い壁、大理石の床、上下配置の洗濯機・乾燥機、グレーの床、白いキッチンカウンター、格子天井、壁紙) の写真

http://genevacabinet.com, GENEVA CABINET COMPANY, LLC , Lake Geneva, WI., Lake house with open kitchen,Shiloh cabinetry pained finish in Repose Grey, Essex door style with beaded inset, corner cabinet, decorative pulls, appliance panels, Definite Quartz Viareggio countertops
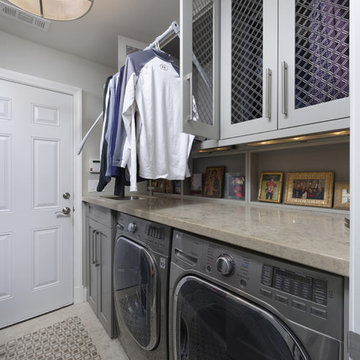
The secret of how to load and unload air dried clothes, is this clever pull-down closet pole from Italy.
Bob Narod, Photographer
ワシントンD.C.にある中くらいなトランジショナルスタイルのおしゃれな家事室 (ll型、アンダーカウンターシンク、シェーカースタイル扉のキャビネット、グレーのキャビネット、ライムストーンカウンター、グレーの壁、大理石の床、左右配置の洗濯機・乾燥機、グレーの床、グレーのキッチンカウンター) の写真
ワシントンD.C.にある中くらいなトランジショナルスタイルのおしゃれな家事室 (ll型、アンダーカウンターシンク、シェーカースタイル扉のキャビネット、グレーのキャビネット、ライムストーンカウンター、グレーの壁、大理石の床、左右配置の洗濯機・乾燥機、グレーの床、グレーのキッチンカウンター) の写真
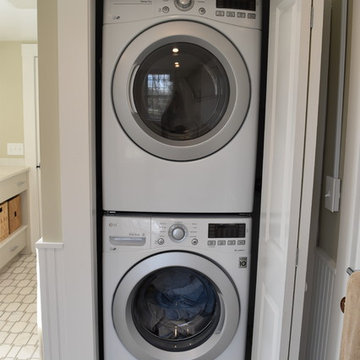
プロビデンスにある高級な中くらいなトランジショナルスタイルのおしゃれなランドリールーム (フラットパネル扉のキャビネット、グレーのキャビネット、大理石の床、白い床、ベージュの壁) の写真
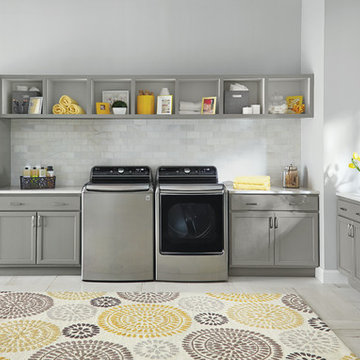
This laundry room features a playful open design with plenty of counter and storage space.
ニューヨークにある広いコンテンポラリースタイルのおしゃれな洗濯室 (L型、人工大理石カウンター、白い壁、大理石の床、左右配置の洗濯機・乾燥機、落し込みパネル扉のキャビネット、グレーのキャビネット) の写真
ニューヨークにある広いコンテンポラリースタイルのおしゃれな洗濯室 (L型、人工大理石カウンター、白い壁、大理石の床、左右配置の洗濯機・乾燥機、落し込みパネル扉のキャビネット、グレーのキャビネット) の写真

The custom laundry room remodel brings together classic and modern elements, combining the timeless appeal of a black and white checkerboard-pattern marble tile floor, white quartz countertops, and a glossy white ceramic tile backsplash. The laundry room’s Shaker cabinets, painted in Benjamin Moore Boothbay Gray, boast floor to ceiling storage with a wall mounted ironing board and hanging drying station. Additional features include full size stackable washer and dryer, white apron farmhouse sink with polished chrome faucet and decorative floating shelves.
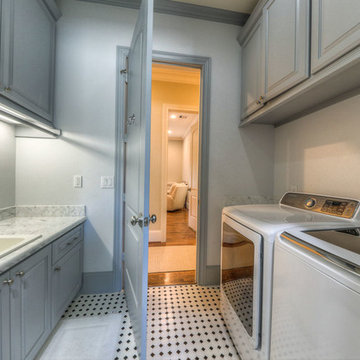
ヒューストンにあるラグジュアリーな中くらいなトラディショナルスタイルのおしゃれな洗濯室 (ll型、ドロップインシンク、レイズドパネル扉のキャビネット、グレーのキャビネット、大理石カウンター、ベージュの壁、大理石の床、左右配置の洗濯機・乾燥機) の写真
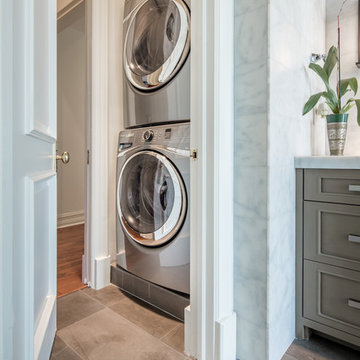
To add a secondary laundry room upstairs near the bedrooms, we converted his toilet room into this compact, utilitarian space accessed from both his bath and the upstairs hall.
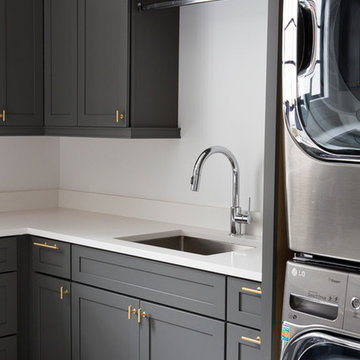
他の地域にある広いカントリー風のおしゃれな家事室 (コの字型、アンダーカウンターシンク、シェーカースタイル扉のキャビネット、グレーのキャビネット、クオーツストーンカウンター、白い壁、大理石の床、上下配置の洗濯機・乾燥機、白いキッチンカウンター) の写真

HAMPTONS HAZE
- Custom designed and manufactured cabinetry, featuring two open shelves
- Grey 'shaker' profile doors in satin polyurethane
- 20mm thick benchtop
- Brushed nickel hardware
- Blum hardware
Sheree Bounassif, Kitchens by Emanuel

This home was built by the client in 2000. Mom decided it's time for an elegant and functional update since the kids are now teens, with the eldest in college. The marble flooring is throughout all of the home so that was the palette that needed to coordinate with all the new materials and furnishings.
It's always fun when a client wants to make their laundry room a special place. The homeowner wanted a laundry room as beautiful as her kitchen with lots of folding counter space. We also included a kitty cutout for the litter box to both conceal it and keep out the pups. There is also a pull out trash, plenty of organized storage space, a hidden clothes rod and a charming farm sink. Glass tile was placed on the backsplash above the marble tops for added glamor.
The cabinetry is painted Gauntlet Gray by Sherwin Williams.
design and layout by Missi Bart, Renaissance Design Studio.
photography of finished spaces by Rick Ambrose, iSeeHomes

Beautiful classic tapware from Perrin & Rowe adorns the bathrooms and laundry of this urban family home.Perrin & Rowe tapware from The English Tapware Company. The mirrored medicine cabinets were custom made by Mark Wardle, the lights are from Edison Light Globes, the wall tiles are from Tera Nova and the floor tiles are from Earp Bros.
Photographer: Anna Rees
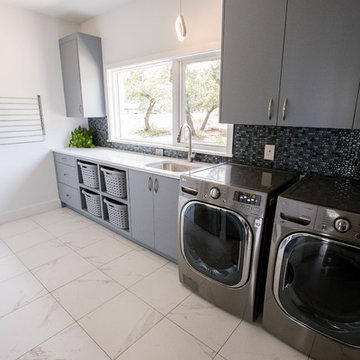
Net Zero House laundry room. Architect: Barley|Pfeiffer.
The laundry room has ample space for washing, line drying, miscellaneous storage, and an extra fridge.

Frosted glass up swing doors, faux finished doors with complementing baskets.
プロビデンスにあるお手頃価格の小さなコンテンポラリースタイルのおしゃれな家事室 (L型、アンダーカウンターシンク、シェーカースタイル扉のキャビネット、ターコイズのキャビネット、御影石カウンター、グレーの壁、大理石の床、左右配置の洗濯機・乾燥機、白い床、グレーのキッチンカウンター) の写真
プロビデンスにあるお手頃価格の小さなコンテンポラリースタイルのおしゃれな家事室 (L型、アンダーカウンターシンク、シェーカースタイル扉のキャビネット、ターコイズのキャビネット、御影石カウンター、グレーの壁、大理石の床、左右配置の洗濯機・乾燥機、白い床、グレーのキッチンカウンター) の写真
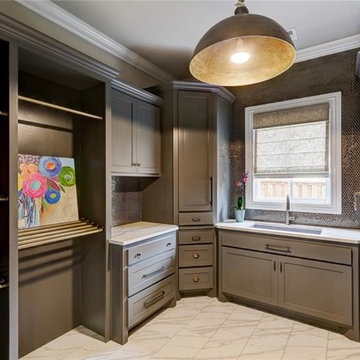
シャーロットにある高級な広いトランジショナルスタイルのおしゃれな洗濯室 (コの字型、アンダーカウンターシンク、シェーカースタイル扉のキャビネット、グレーのキャビネット、ベージュの壁、大理石の床、左右配置の洗濯機・乾燥機、白い床、クオーツストーンカウンター) の写真

This master bathroom was partially an old hall bath that was able to be enlarged due to a whole home addition. The homeowners needed a space to spread out and relax after a long day of working on other people's homes (yes - they do what we do!) A spacious floor plan, large tub, over-sized walk in shower, a smart commode, and customized enlarged vanity did the trick!
The cabinets are from WW Woods Shiloh inset, in their furniture collection. Maple with a Naval paint color make a bold pop of color in the space. Robern cabinets double as storage and mirrors at each vanity sink. The master closet is fully customized and outfitted with cabinetry from California Closets.
The tile is all a Calacatta Gold Marble - herringbone mosaic on the floor and a subway in the shower. Golden and brass tones in the plumbing bring warmth to the space. The vanity faucets, shower items, tub filler, and accessories are from Watermark. The commode is "smart" and from Toto.
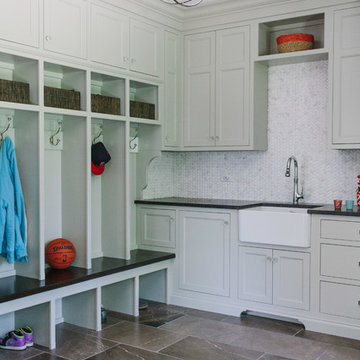
Stoffer Photography
シカゴにある高級な広いトランジショナルスタイルのおしゃれな洗濯室 (白い壁、大理石の床、L型、エプロンフロントシンク、落し込みパネル扉のキャビネット、人工大理石カウンター、目隠し付き洗濯機・乾燥機、グレーのキャビネット) の写真
シカゴにある高級な広いトランジショナルスタイルのおしゃれな洗濯室 (白い壁、大理石の床、L型、エプロンフロントシンク、落し込みパネル扉のキャビネット、人工大理石カウンター、目隠し付き洗濯機・乾燥機、グレーのキャビネット) の写真

Detail of wrapping station in the laundry room with bins for wrapping paper, ribbons, tissue, and other supplies
ダラスにあるラグジュアリーな中くらいなトランジショナルスタイルのおしゃれなランドリールーム (インセット扉のキャビネット、グレーのキャビネット、白い壁、大理石の床、白い床) の写真
ダラスにあるラグジュアリーな中くらいなトランジショナルスタイルのおしゃれなランドリールーム (インセット扉のキャビネット、グレーのキャビネット、白い壁、大理石の床、白い床) の写真
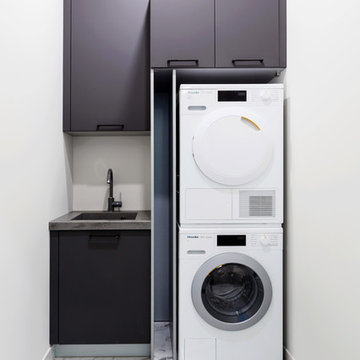
モスクワにある小さなコンテンポラリースタイルのおしゃれな洗濯室 (I型、アンダーカウンターシンク、フラットパネル扉のキャビネット、白い壁、大理石の床、上下配置の洗濯機・乾燥機、白い床、グレーのキャビネット、グレーのキッチンカウンター) の写真

トロントにあるお手頃価格の中くらいなトラディショナルスタイルのおしゃれな洗濯室 (I型、エプロンフロントシンク、クオーツストーンカウンター、グレーの壁、大理石の床、左右配置の洗濯機・乾燥機、シェーカースタイル扉のキャビネット、グレーのキャビネット) の写真
ランドリールーム (グレーのキャビネット、ターコイズのキャビネット、大理石の床) の写真
1