ブラウンのランドリールーム (濃色木目調キャビネット、青い壁) の写真
絞り込み:
資材コスト
並び替え:今日の人気順
写真 1〜8 枚目(全 8 枚)
1/4
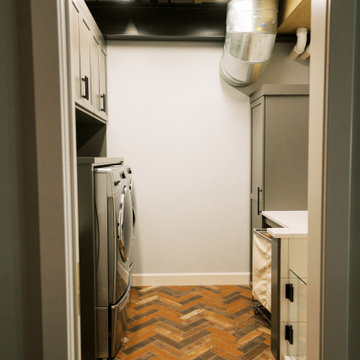
This remodel transformed two condos into one, overcoming access challenges. We designed the space for a seamless transition, adding function with a laundry room, powder room, bar, and entertaining space.
This elegant laundry room features ample storage, a folding table, and sophisticated gray and white tones, ensuring a functional yet stylish design with a focus on practicality.
---Project by Wiles Design Group. Their Cedar Rapids-based design studio serves the entire Midwest, including Iowa City, Dubuque, Davenport, and Waterloo, as well as North Missouri and St. Louis.
For more about Wiles Design Group, see here: https://wilesdesigngroup.com/
To learn more about this project, see here: https://wilesdesigngroup.com/cedar-rapids-condo-remodel
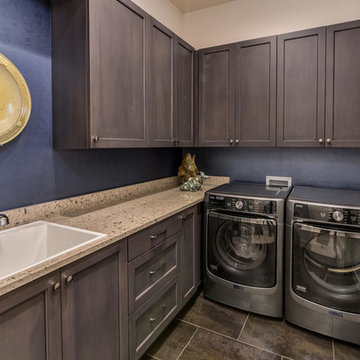
ロサンゼルスにある小さなラスティックスタイルのおしゃれな洗濯室 (ll型、ドロップインシンク、落し込みパネル扉のキャビネット、濃色木目調キャビネット、クオーツストーンカウンター、青い壁、左右配置の洗濯機・乾燥機) の写真
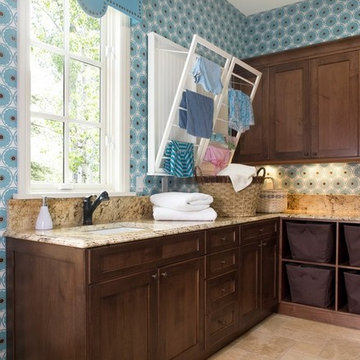
CAPCO Tile's Antique Ivory Travertine Floor
New Venetian Gold Granite counter
Designed by Cheryl Scarlet - Design Transformations
Photographed by Kimberly Gavin Photography

A Distinctly Contemporary West Indies
4 BEDROOMS | 4 BATHS | 3 CAR GARAGE | 3,744 SF
The Milina is one of John Cannon Home’s most contemporary homes to date, featuring a well-balanced floor plan filled with character, color and light. Oversized wood and gold chandeliers add a touch of glamour, accent pieces are in creamy beige and Cerulean blue. Disappearing glass walls transition the great room to the expansive outdoor entertaining spaces. The Milina’s dining room and contemporary kitchen are warm and congenial. Sited on one side of the home, the master suite with outdoor courtroom shower is a sensual
retreat. Gene Pollux Photography
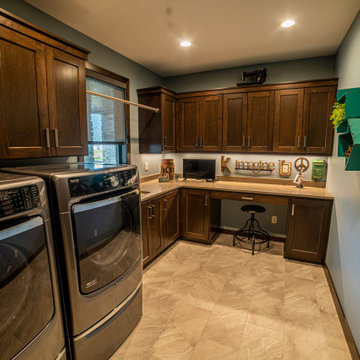
他の地域にあるおしゃれなランドリールーム (アンダーカウンターシンク、シェーカースタイル扉のキャビネット、濃色木目調キャビネット、クオーツストーンカウンター、ベージュキッチンパネル、クオーツストーンのキッチンパネル、青い壁、磁器タイルの床、左右配置の洗濯機・乾燥機、ベージュの床、ベージュのキッチンカウンター) の写真
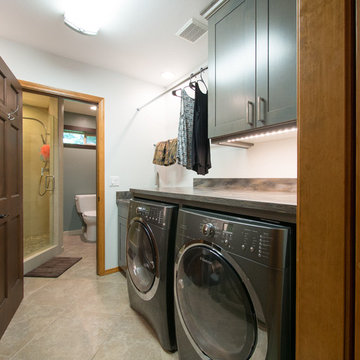
The laundry machines are paired with an under mount utility sink with air dry rods above. Extra deep cabinet storage above the washer/dryer provide easy access to laundry detergents, etc. Under cabinet lighting keeps this land locked laundry room feeling light and bright.
The washing machine has a moisture sensor installed underneath it.
A Kitchen That Works LLC
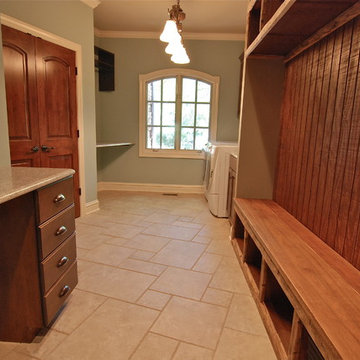
Custom Laundry Room in St. Charles IL Custom Remodel. Custom Remodeling in Fox Glen St. Charles IL 60174. Laundry Room Remodel in St. Charles IL. 60174. Custom Mudroom Remodel in St. Charles IL 60174. Fox Glen Subdivision
Travertine Porcelain Tile. Travertine Porcelain Tile in Mudroom. Charging Station. Rustic Bench and Cubbies in Mudroom. Rustic Lockers. Rustic Hooks. Bench with Cubbies. Stained Cubbies. Stained Rustic Cubbies.
Luxury Remodeling for Laundry & Mudrooms. Looking to Remodel in Geneva IL?
Photo Copyright Jonathan Nutt
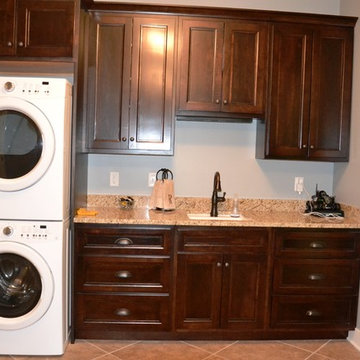
他の地域にある中くらいなおしゃれな家事室 (アンダーカウンターシンク、濃色木目調キャビネット、青い壁、セラミックタイルの床、上下配置の洗濯機・乾燥機、落し込みパネル扉のキャビネット、珪岩カウンター) の写真
ブラウンのランドリールーム (濃色木目調キャビネット、青い壁) の写真
1