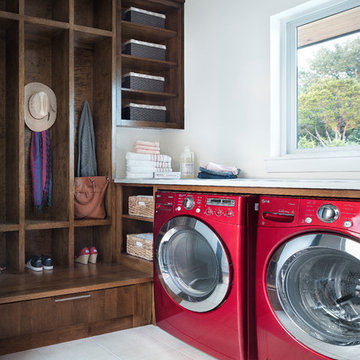ランドリールーム (濃色木目調キャビネット、オレンジのキャビネット、赤いキャビネット) の写真
絞り込み:
資材コスト
並び替え:今日の人気順
写真 1〜20 枚目(全 2,303 枚)
1/4
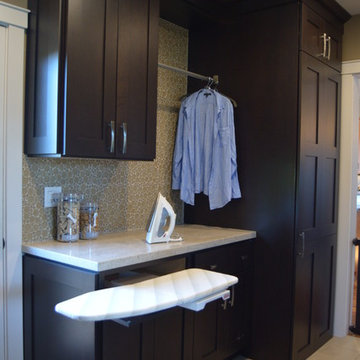
サンフランシスコにある高級な中くらいなトラディショナルスタイルのおしゃれな洗濯室 (ll型、シェーカースタイル扉のキャビネット、濃色木目調キャビネット) の写真

This bespoke kitchen is the perfect blend of subtle elements alongside statement design.
While the irregular ceiling heights and central pillar could have posed a problem, the clever colour scheme serves to draw your eye away from these areas and focuses instead on the dramatic charcoal grey cabinetry with its bevelled door detail and knurled, polished brass handles.
A bespoke bar area with built-in Miele wine cooler has been hand-painted in a rich, luxurious shade of purple. While the use of an antique mirror splashback in this area further enhances the luxurious feel of the design.
Reeded glass has been used in the display cabinets both within the bar and also either side of the sink, which has been strategically positioned by the window to allow lovely views out to the garden.
The whole kitchen has been finished with Corian worktops, beautifully moulded to provide a seamless wet area along with an unobtrusive splashback and extractor hood above the Miele Induction hob. Other appliances include a Miele oven stack with warming drawer, a Quooker and an American style fridge freezer.
A run of full height cabinetry has been provided along one wall with a double door larder cupboard, open shelving and a secret door leading through to the bespoke utility.
In the centre of the room the large, square shaped island has ample space for storage and seating. Here a softer shade of blush pink has been chosen to delicately contrast with the deeper tones throughout the rest of the room.
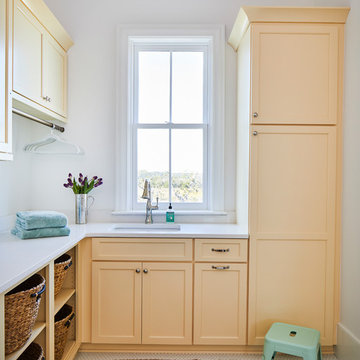
チャールストンにあるビーチスタイルのおしゃれな洗濯室 (L型、アンダーカウンターシンク、クオーツストーンカウンター、白い壁、白い床、白いキッチンカウンター、シェーカースタイル扉のキャビネット、オレンジのキャビネット) の写真
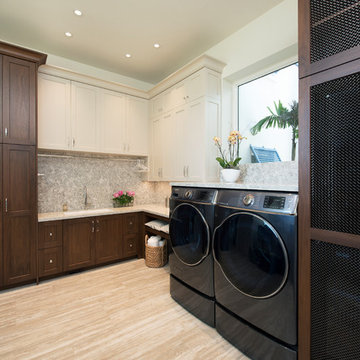
マイアミにあるトランジショナルスタイルのおしゃれなランドリールーム (L型、シェーカースタイル扉のキャビネット、濃色木目調キャビネット、白いキッチンカウンター、アンダーカウンターシンク、白い壁、左右配置の洗濯機・乾燥機、ベージュの床) の写真

他の地域にあるラグジュアリーな中くらいなラスティックスタイルのおしゃれな洗濯室 (エプロンフロントシンク、シェーカースタイル扉のキャビネット、濃色木目調キャビネット、木材カウンター、茶色い壁、濃色無垢フローリング、上下配置の洗濯機・乾燥機、茶色い床、茶色いキッチンカウンター) の写真

For this mudroom remodel the homeowners came in to Dillman & Upton frustrated with their current, small and very tight, laundry room. They were in need of more space and functional storage and asked if I could help them out.
Once at the job site I found that adjacent to the the current laundry room was an inefficient walk in closet. After discussing their options we decided to remove the wall between the two rooms and create a full mudroom with ample storage and plenty of room to comfortably manage the laundry.
Cabinets: Dura Supreme, Crestwood series, Highland door, Maple, Shell Gray stain
Counter: Solid Surfaces Unlimited Arcadia Quartz
Hardware: Top Knobs, M271, M530 Brushed Satin Nickel
Flooring: Porcelain tile, Crossville, 6x36, Speakeasy Zoot Suit
Backsplash: Olympia, Verona Blend, Herringbone, Marble
Sink: Kohler, River falls, White
Faucet: Kohler, Gooseneck, Brushed Stainless Steel
Shoe Cubbies: White Melamine
Washer/Dryer: Electrolux

Robert Lauten
ワシントンD.C.にある広いトラディショナルスタイルのおしゃれな家事室 (ll型、アンダーカウンターシンク、御影石カウンター、グレーの壁、左右配置の洗濯機・乾燥機、落し込みパネル扉のキャビネット、濃色木目調キャビネット) の写真
ワシントンD.C.にある広いトラディショナルスタイルのおしゃれな家事室 (ll型、アンダーカウンターシンク、御影石カウンター、グレーの壁、左右配置の洗濯機・乾燥機、落し込みパネル扉のキャビネット、濃色木目調キャビネット) の写真

デトロイトにあるトラディショナルスタイルのおしゃれなランドリールーム (エプロンフロントシンク、シェーカースタイル扉のキャビネット、濃色木目調キャビネット、ベージュの壁、左右配置の洗濯機・乾燥機、茶色い床) の写真

Laundry Room with Pratt and Larson Backsplash, Quartz Countertops and Tile Floor
Terry Poe Photography
ポートランドにある高級な中くらいなトラディショナルスタイルのおしゃれな洗濯室 (濃色木目調キャビネット、ベージュの床、白いキッチンカウンター、L型、アンダーカウンターシンク、シェーカースタイル扉のキャビネット、クオーツストーンカウンター、ベージュの壁、セラミックタイルの床、上下配置の洗濯機・乾燥機) の写真
ポートランドにある高級な中くらいなトラディショナルスタイルのおしゃれな洗濯室 (濃色木目調キャビネット、ベージュの床、白いキッチンカウンター、L型、アンダーカウンターシンク、シェーカースタイル扉のキャビネット、クオーツストーンカウンター、ベージュの壁、セラミックタイルの床、上下配置の洗濯機・乾燥機) の写真

The updated laundry room offers clean, fresh lines, easy to maintain granite counter tops and a unique, penny round mosaic porcelain tiled back splash. The stacking washer and dryer freed up storage space on either side of the unit to add more cabinets and a working area.
Photo Credit: Chris Whonsetler
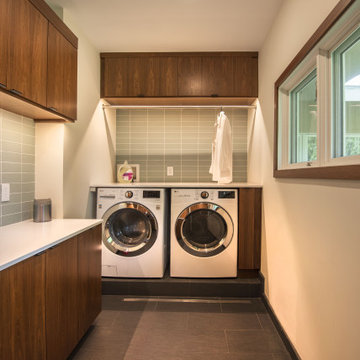
ボストンにあるミッドセンチュリースタイルのおしゃれなランドリールーム (L型、フラットパネル扉のキャビネット、濃色木目調キャビネット、グレーの壁、左右配置の洗濯機・乾燥機、黒い床、白いキッチンカウンター) の写真
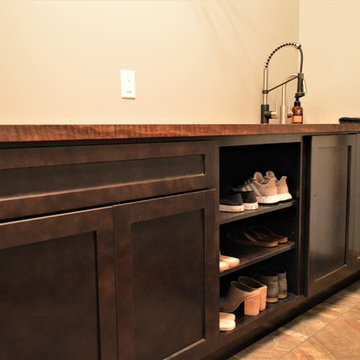
Haas Signature
Wood Species: Maple
Cabinet Finish: Slate Maple
Door Style: Shakertown V
Countertop: John Boos Butcherblock, Walnut
他の地域にある小さなカントリー風のおしゃれな洗濯室 (I型、アンダーカウンターシンク、シェーカースタイル扉のキャビネット、濃色木目調キャビネット、木材カウンター、ベージュの壁、セラミックタイルの床、上下配置の洗濯機・乾燥機、ベージュの床、茶色いキッチンカウンター) の写真
他の地域にある小さなカントリー風のおしゃれな洗濯室 (I型、アンダーカウンターシンク、シェーカースタイル扉のキャビネット、濃色木目調キャビネット、木材カウンター、ベージュの壁、セラミックタイルの床、上下配置の洗濯機・乾燥機、ベージュの床、茶色いキッチンカウンター) の写真
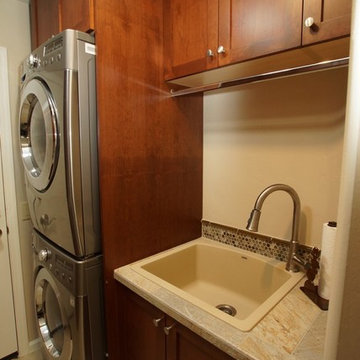
フェニックスにある小さなサンタフェスタイルのおしゃれなランドリールーム (I型、ドロップインシンク、シェーカースタイル扉のキャビネット、タイルカウンター、ベージュの壁、磁器タイルの床、上下配置の洗濯機・乾燥機、ベージュの床、濃色木目調キャビネット) の写真

This 6,000sf luxurious custom new construction 5-bedroom, 4-bath home combines elements of open-concept design with traditional, formal spaces, as well. Tall windows, large openings to the back yard, and clear views from room to room are abundant throughout. The 2-story entry boasts a gently curving stair, and a full view through openings to the glass-clad family room. The back stair is continuous from the basement to the finished 3rd floor / attic recreation room.
The interior is finished with the finest materials and detailing, with crown molding, coffered, tray and barrel vault ceilings, chair rail, arched openings, rounded corners, built-in niches and coves, wide halls, and 12' first floor ceilings with 10' second floor ceilings.
It sits at the end of a cul-de-sac in a wooded neighborhood, surrounded by old growth trees. The homeowners, who hail from Texas, believe that bigger is better, and this house was built to match their dreams. The brick - with stone and cast concrete accent elements - runs the full 3-stories of the home, on all sides. A paver driveway and covered patio are included, along with paver retaining wall carved into the hill, creating a secluded back yard play space for their young children.
Project photography by Kmieick Imagery.

Laundry room /mud room.
他の地域にあるトランジショナルスタイルのおしゃれなランドリールーム (ll型、スロップシンク、シェーカースタイル扉のキャビネット、濃色木目調キャビネット、ラミネートカウンター、クッションフロア、左右配置の洗濯機・乾燥機) の写真
他の地域にあるトランジショナルスタイルのおしゃれなランドリールーム (ll型、スロップシンク、シェーカースタイル扉のキャビネット、濃色木目調キャビネット、ラミネートカウンター、クッションフロア、左右配置の洗濯機・乾燥機) の写真
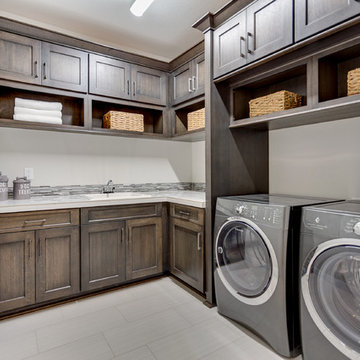
ポートランドにある中くらいなコンテンポラリースタイルのおしゃれな洗濯室 (L型、ドロップインシンク、シェーカースタイル扉のキャビネット、濃色木目調キャビネット、白い壁、磁器タイルの床、左右配置の洗濯機・乾燥機、ベージュの床) の写真
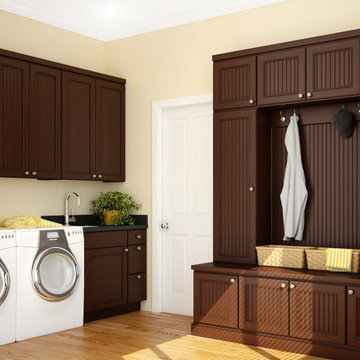
他の地域にある広いトラディショナルスタイルのおしゃれな洗濯室 (L型、アンダーカウンターシンク、落し込みパネル扉のキャビネット、濃色木目調キャビネット、クオーツストーンカウンター、ベージュの壁、淡色無垢フローリング、左右配置の洗濯機・乾燥機、ベージュの床、黒いキッチンカウンター) の写真
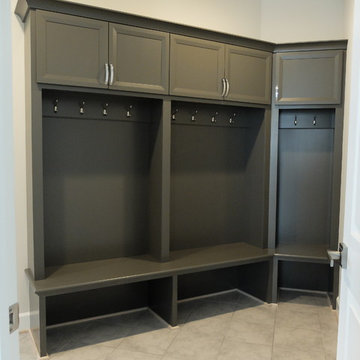
Laundry/mudroom with cubbies and bench. Great for a family!
Northern Virginia luxury living.
Gulick | Custom
ワシントンD.C.にあるトランジショナルスタイルのおしゃれなランドリールーム (落し込みパネル扉のキャビネット、濃色木目調キャビネット、セラミックタイルの床) の写真
ワシントンD.C.にあるトランジショナルスタイルのおしゃれなランドリールーム (落し込みパネル扉のキャビネット、濃色木目調キャビネット、セラミックタイルの床) の写真

Peak Construction & Remodeling, Inc.
Orland Park, IL (708) 516-9816
シカゴにある高級な広いトラディショナルスタイルのおしゃれな家事室 (コの字型、スロップシンク、シェーカースタイル扉のキャビネット、濃色木目調キャビネット、御影石カウンター、茶色い壁、磁器タイルの床、左右配置の洗濯機・乾燥機、ベージュの床) の写真
シカゴにある高級な広いトラディショナルスタイルのおしゃれな家事室 (コの字型、スロップシンク、シェーカースタイル扉のキャビネット、濃色木目調キャビネット、御影石カウンター、茶色い壁、磁器タイルの床、左右配置の洗濯機・乾燥機、ベージュの床) の写真
ランドリールーム (濃色木目調キャビネット、オレンジのキャビネット、赤いキャビネット) の写真
1
