ブラウンのランドリールーム (濃色木目調キャビネット、グレーのキャビネット、濃色無垢フローリング、大理石の床) の写真
絞り込み:
資材コスト
並び替え:今日の人気順
写真 1〜20 枚目(全 64 枚)
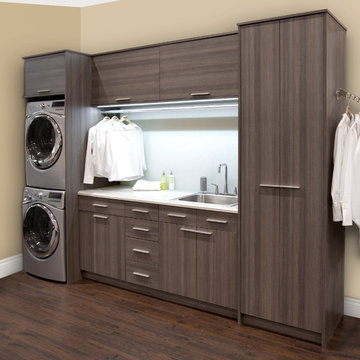
トロントにある中くらいなコンテンポラリースタイルのおしゃれな家事室 (I型、フラットパネル扉のキャビネット、ベージュの壁、濃色無垢フローリング、上下配置の洗濯機・乾燥機、グレーのキャビネット) の写真

チャールストンにある中くらいなおしゃれな家事室 (ll型、グレーのキャビネット、木材カウンター、オレンジの壁、濃色無垢フローリング、左右配置の洗濯機・乾燥機、茶色いキッチンカウンター) の写真

シンシナティにある高級な広いトラディショナルスタイルのおしゃれな洗濯室 (ll型、アンダーカウンターシンク、レイズドパネル扉のキャビネット、グレーのキャビネット、御影石カウンター、グレーの壁、濃色無垢フローリング、左右配置の洗濯機・乾燥機、茶色い床、グレーのキッチンカウンター) の写真

Laundry room with large sink for comfortable working space.
ワシントンD.C.にあるラグジュアリーな巨大なトラディショナルスタイルのおしゃれな家事室 (ll型、ドロップインシンク、インセット扉のキャビネット、グレーのキャビネット、御影石カウンター、ベージュの壁、濃色無垢フローリング、左右配置の洗濯機・乾燥機、茶色い床) の写真
ワシントンD.C.にあるラグジュアリーな巨大なトラディショナルスタイルのおしゃれな家事室 (ll型、ドロップインシンク、インセット扉のキャビネット、グレーのキャビネット、御影石カウンター、ベージュの壁、濃色無垢フローリング、左右配置の洗濯機・乾燥機、茶色い床) の写真
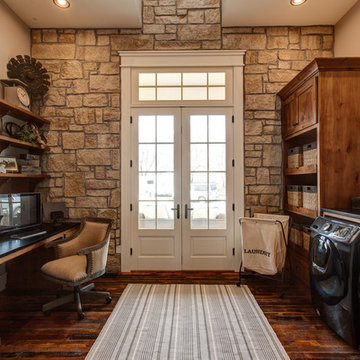
他の地域にあるカントリー風のおしゃれな家事室 (ll型、シェーカースタイル扉のキャビネット、濃色木目調キャビネット、ベージュの壁、濃色無垢フローリング、左右配置の洗濯機・乾燥機、茶色い床) の写真
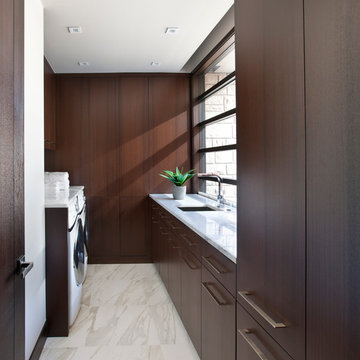
Floor to ceiling cabinetry conceals all laundry room necessities along with shelving space for extra towels, hanging rods for drying clothes, a custom made ironing board slot, pantry space for the mop and vacuum, and more storage for other cleaning supplies. Everything is beautifully concealed behind these custom made ribbon sapele doors.

This home was built by the client in 2000. Mom decided it's time for an elegant and functional update since the kids are now teens, with the eldest in college. The marble flooring is throughout all of the home so that was the palette that needed to coordinate with all the new materials and furnishings.
It's always fun when a client wants to make their laundry room a special place. The homeowner wanted a laundry room as beautiful as her kitchen with lots of folding counter space. We also included a kitty cutout for the litter box to both conceal it and keep out the pups. There is also a pull out trash, plenty of organized storage space, a hidden clothes rod and a charming farm sink. Glass tile was placed on the backsplash above the marble tops for added glamor.
The cabinetry is painted Gauntlet Gray by Sherwin Williams.
design and layout by Missi Bart, Renaissance Design Studio.
photography of finished spaces by Rick Ambrose, iSeeHomes
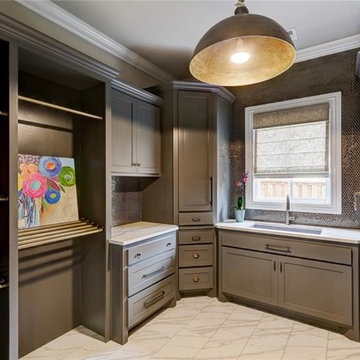
シャーロットにある高級な広いトランジショナルスタイルのおしゃれな洗濯室 (コの字型、アンダーカウンターシンク、シェーカースタイル扉のキャビネット、グレーのキャビネット、ベージュの壁、大理石の床、左右配置の洗濯機・乾燥機、白い床、クオーツストーンカウンター) の写真

The laundry room was placed between the front of the house (kitchen/dining/formal living) and the back game/informal family room. Guests frequently walked by this normally private area.
Laundry room now has tall cleaning storage and custom cabinet to hide the washer/dryer when not in use. A new sink and faucet create a functional cleaning and serving space and a hidden waste bin sits on the right.

Laundry room || Remodel || the previous mudroom was repurposed into the Laundry with easy access to the Kitchen. Featuring a laundry chute from the second floor into an upper cabinet. refinished hardwood flooring, tile backsplash. Across from the Laundry Room is the new walk-in Pantry. Both are accessed off the hallway to the existing garage.
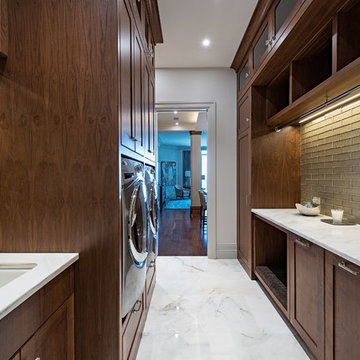
タンパにあるトランジショナルスタイルのおしゃれな家事室 (ll型、アンダーカウンターシンク、シェーカースタイル扉のキャビネット、濃色木目調キャビネット、大理石の床、左右配置の洗濯機・乾燥機、白い床、白い壁) の写真

This is the back entry, but with space at a premium, we put a laundry set up in these cabinets. These are Miele ventless small compact washer and dryer set. We put a full size laundry set up in the basement for larger items, but the client wanted to be able to throw normal wash in on the same floor as living area and main bedroom.

他の地域にあるラグジュアリーな中くらいなラスティックスタイルのおしゃれな洗濯室 (エプロンフロントシンク、シェーカースタイル扉のキャビネット、濃色木目調キャビネット、木材カウンター、茶色い壁、濃色無垢フローリング、上下配置の洗濯機・乾燥機、茶色い床、茶色いキッチンカウンター) の写真
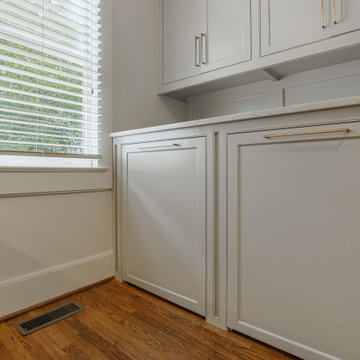
Hidden washer and dryer in open laundry room.
他の地域にある高級な小さなトランジショナルスタイルのおしゃれな家事室 (ll型、インセット扉のキャビネット、グレーのキャビネット、大理石カウンター、メタリックのキッチンパネル、ミラータイルのキッチンパネル、白い壁、濃色無垢フローリング、左右配置の洗濯機・乾燥機、茶色い床、白いキッチンカウンター) の写真
他の地域にある高級な小さなトランジショナルスタイルのおしゃれな家事室 (ll型、インセット扉のキャビネット、グレーのキャビネット、大理石カウンター、メタリックのキッチンパネル、ミラータイルのキッチンパネル、白い壁、濃色無垢フローリング、左右配置の洗濯機・乾燥機、茶色い床、白いキッチンカウンター) の写真
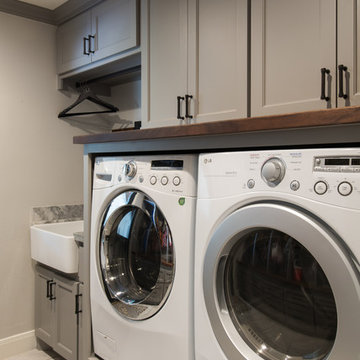
Michael Hunter
ヒューストンにある高級な中くらいなトランジショナルスタイルのおしゃれな家事室 (ll型、エプロンフロントシンク、シェーカースタイル扉のキャビネット、グレーのキャビネット、大理石カウンター、グレーの壁、大理石の床、左右配置の洗濯機・乾燥機) の写真
ヒューストンにある高級な中くらいなトランジショナルスタイルのおしゃれな家事室 (ll型、エプロンフロントシンク、シェーカースタイル扉のキャビネット、グレーのキャビネット、大理石カウンター、グレーの壁、大理石の床、左右配置の洗濯機・乾燥機) の写真

Laundry room with folding counter, sink and stackable washer/dryer. Two drawers pull out for laundry hampers. Storage availalbe in wall cabinets.
ボストンにある小さなトランジショナルスタイルのおしゃれな洗濯室 (ll型、アンダーカウンターシンク、シェーカースタイル扉のキャビネット、グレーのキャビネット、クオーツストーンカウンター、グレーのキッチンパネル、クオーツストーンのキッチンパネル、ベージュの壁、濃色無垢フローリング、上下配置の洗濯機・乾燥機、グレーの床、グレーのキッチンカウンター) の写真
ボストンにある小さなトランジショナルスタイルのおしゃれな洗濯室 (ll型、アンダーカウンターシンク、シェーカースタイル扉のキャビネット、グレーのキャビネット、クオーツストーンカウンター、グレーのキッチンパネル、クオーツストーンのキッチンパネル、ベージュの壁、濃色無垢フローリング、上下配置の洗濯機・乾燥機、グレーの床、グレーのキッチンカウンター) の写真
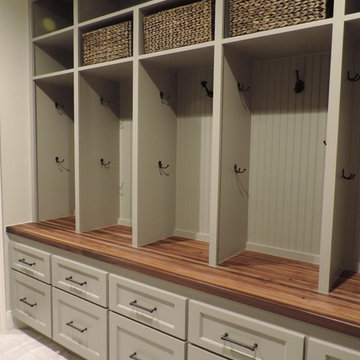
ヒューストンにある広いトランジショナルスタイルのおしゃれな家事室 (ll型、シェーカースタイル扉のキャビネット、グレーのキャビネット、木材カウンター、グレーの壁、大理石の床) の写真
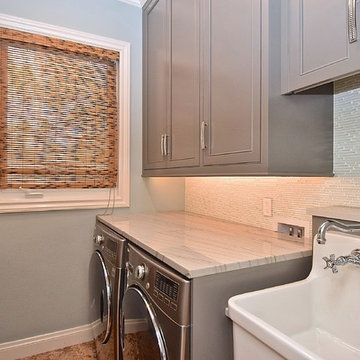
Gauntlet Gray painted cabinetry
The washer and dryers were taken off their platforms for additional counter space. A charming farm sink was selected for the sink. There is a hidden clothes rod above the farm sink.
The laundry room cabinetry is painted Gauntlet Gray SW7017. All the cabinetry was custom milled by Wood.Mode custom cabinetry.
design and layout by Missi Bart, Renaissance Design Studio.
photography of finished spaces by Rick Ambrose, iSeeHomes
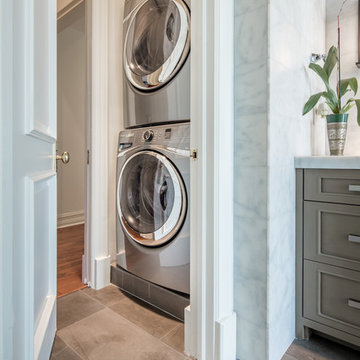
To add a secondary laundry room upstairs near the bedrooms, we converted his toilet room into this compact, utilitarian space accessed from both his bath and the upstairs hall.
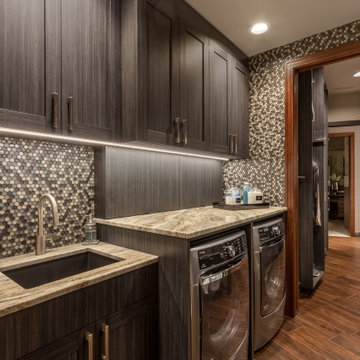
オマハにあるラグジュアリーな小さなコンテンポラリースタイルのおしゃれな洗濯室 (I型、アンダーカウンターシンク、落し込みパネル扉のキャビネット、グレーのキャビネット、御影石カウンター、濃色無垢フローリング、左右配置の洗濯機・乾燥機、茶色い床、マルチカラーのキッチンカウンター) の写真
ブラウンのランドリールーム (濃色木目調キャビネット、グレーのキャビネット、濃色無垢フローリング、大理石の床) の写真
1