黒いランドリールーム (茶色いキャビネット、緑のキャビネット) の写真
絞り込み:
資材コスト
並び替え:今日の人気順
写真 1〜20 枚目(全 74 枚)
1/4

High Res Media
フェニックスにある高級な広いトランジショナルスタイルのおしゃれな洗濯室 (シェーカースタイル扉のキャビネット、緑のキャビネット、マルチカラーの壁、淡色無垢フローリング、コの字型、クオーツストーンカウンター、上下配置の洗濯機・乾燥機、ベージュの床、白いキッチンカウンター、ドロップインシンク) の写真
フェニックスにある高級な広いトランジショナルスタイルのおしゃれな洗濯室 (シェーカースタイル扉のキャビネット、緑のキャビネット、マルチカラーの壁、淡色無垢フローリング、コの字型、クオーツストーンカウンター、上下配置の洗濯機・乾燥機、ベージュの床、白いキッチンカウンター、ドロップインシンク) の写真

バーリントンにあるカントリー風のおしゃれな洗濯室 (I型、オープンシェルフ、緑のキャビネット、緑の壁、濃色無垢フローリング、左右配置の洗濯機・乾燥機、茶色い床、黒いキッチンカウンター、塗装板張りの壁) の写真

The Laundry room looks out over the back yard with corner windows, dark greenish gray cabinetry, grey hexagon tile floors and a butcerblock countertop.
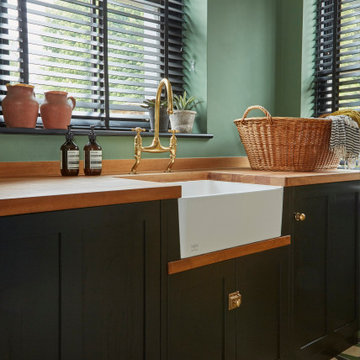
Utility Sink Area
ロンドンにあるエクレクティックスタイルのおしゃれなランドリールーム (エプロンフロントシンク、シェーカースタイル扉のキャビネット、緑のキャビネット、木材カウンター、緑の壁、緑の床) の写真
ロンドンにあるエクレクティックスタイルのおしゃれなランドリールーム (エプロンフロントシンク、シェーカースタイル扉のキャビネット、緑のキャビネット、木材カウンター、緑の壁、緑の床) の写真

他の地域にある広いトランジショナルスタイルのおしゃれな洗濯室 (L型、レイズドパネル扉のキャビネット、緑のキャビネット、左右配置の洗濯機・乾燥機、黒いキッチンカウンター、アンダーカウンターシンク、白い壁、黒い床、ソープストーンカウンター) の写真

McCall Chase
アトランタにある高級な小さなトラディショナルスタイルのおしゃれな家事室 (L型、エプロンフロントシンク、レイズドパネル扉のキャビネット、緑のキャビネット、クオーツストーンカウンター、ピンクの壁、磁器タイルの床、上下配置の洗濯機・乾燥機) の写真
アトランタにある高級な小さなトラディショナルスタイルのおしゃれな家事室 (L型、エプロンフロントシンク、レイズドパネル扉のキャビネット、緑のキャビネット、クオーツストーンカウンター、ピンクの壁、磁器タイルの床、上下配置の洗濯機・乾燥機) の写真

ソルトレイクシティにあるカントリー風のおしゃれな洗濯室 (コの字型、エプロンフロントシンク、レイズドパネル扉のキャビネット、緑のキャビネット、マルチカラーの壁、無垢フローリング、左右配置の洗濯機・乾燥機、茶色い床、ベージュのキッチンカウンター) の写真

カンザスシティにある高級な中くらいなトランジショナルスタイルのおしゃれな洗濯室 (I型、アンダーカウンターシンク、落し込みパネル扉のキャビネット、緑のキャビネット、クオーツストーンカウンター、白いキッチンパネル、大理石のキッチンパネル、白い壁、磁器タイルの床、上下配置の洗濯機・乾燥機、白い床、白いキッチンカウンター) の写真

Nestled within the heart of a rustic farmhouse, the laundry room stands as a sanctuary of both practicality and rustic elegance. Stepping inside, one is immediately greeted by the warmth of the space, accentuated by the cozy interplay of elements.
The built-in cabinetry, painted in a deep rich green, exudes a timeless charm while providing abundant storage solutions. Every nook and cranny has been carefully designed to offer a place for everything, ensuring clutter is kept at bay.
A backdrop of shiplap wall treatment adds to the room's rustic allure, its horizontal lines drawing the eye and creating a sense of continuity. Against this backdrop, brass hardware gleams, casting a soft, golden glow that enhances the room's vintage appeal.
Beneath one's feet lies a masterful display of craftsmanship: heated brick floors arranged in a herringbone pattern. As the warmth seeps into the room, it invites one to linger a little longer, transforming mundane tasks into moments of comfort and solace.
Above a pin board, a vintage picture light casts a soft glow, illuminating cherished memories and inspirations. It's a subtle nod to the past, adding a touch of nostalgia to the room's ambiance.
Floating shelves adorn the walls, offering a platform for displaying treasured keepsakes and decorative accents. Crafted from rustic oak, they echo the warmth of the cabinetry, further enhancing the room's cohesive design.
In this laundry room, every element has been carefully curated to evoke a sense of rustic charm and understated luxury. It's a space where functionality meets beauty, where everyday chores become a joy, and where the timeless allure of farmhouse living is celebrated in every detail.

ゴールドコーストにある高級な小さなコンテンポラリースタイルのおしゃれなランドリールーム (I型、エプロンフロントシンク、シェーカースタイル扉のキャビネット、緑のキャビネット、コンクリートカウンター、モザイクタイルのキッチンパネル、ベージュの壁、濃色無垢フローリング、左右配置の洗濯機・乾燥機、茶色い床、グレーのキッチンカウンター) の写真

Laundry Room with Custom Cabinets
ラスベガスにある中くらいなコンテンポラリースタイルのおしゃれな洗濯室 (L型、アンダーカウンターシンク、フラットパネル扉のキャビネット、茶色いキャビネット、クオーツストーンカウンター、白い壁、磁器タイルの床、左右配置の洗濯機・乾燥機、ベージュの床、白いキッチンカウンター) の写真
ラスベガスにある中くらいなコンテンポラリースタイルのおしゃれな洗濯室 (L型、アンダーカウンターシンク、フラットパネル扉のキャビネット、茶色いキャビネット、クオーツストーンカウンター、白い壁、磁器タイルの床、左右配置の洗濯機・乾燥機、ベージュの床、白いキッチンカウンター) の写真
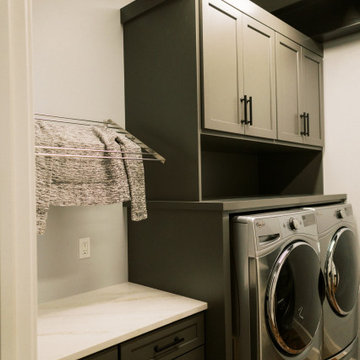
This remodel transformed two condos into one, overcoming access challenges. We designed the space for a seamless transition, adding function with a laundry room, powder room, bar, and entertaining space.
This elegant laundry room features ample storage, a folding table, and sophisticated gray and white tones, ensuring a functional yet stylish design with a focus on practicality.
---Project by Wiles Design Group. Their Cedar Rapids-based design studio serves the entire Midwest, including Iowa City, Dubuque, Davenport, and Waterloo, as well as North Missouri and St. Louis.
For more about Wiles Design Group, see here: https://wilesdesigngroup.com/
To learn more about this project, see here: https://wilesdesigngroup.com/cedar-rapids-condo-remodel

ポートランドにあるカントリー風のおしゃれな家事室 (シェーカースタイル扉のキャビネット、緑のキャビネット、木材カウンター、白い壁、左右配置の洗濯機・乾燥機、黒い床) の写真
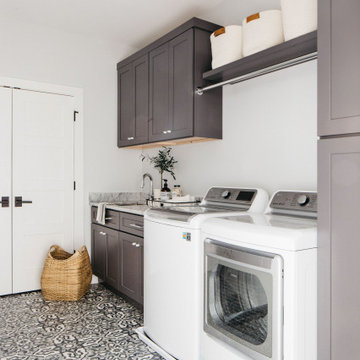
Style & storage all in one!?
Even the functional rooms in your home can show your personal style. Tap the link in our bio to get started on your home remodel!
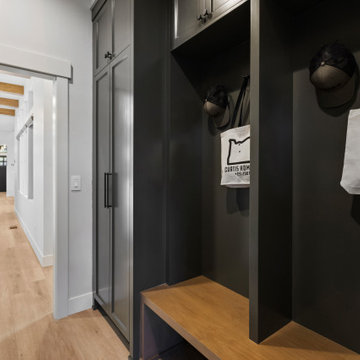
This Woodland Style home is a beautiful combination of rustic charm and modern flare. The Three bedroom, 3 and 1/2 bath home provides an abundance of natural light in every room. The home design offers a central courtyard adjoining the main living space with the primary bedroom. The master bath with its tiled shower and walk in closet provide the homeowner with much needed space without compromising the beautiful style of the overall home.
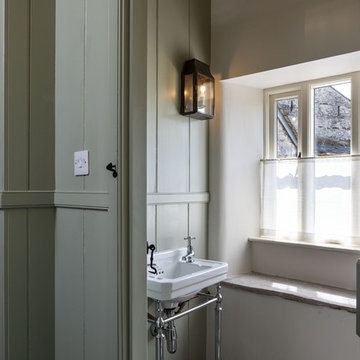
A lovingly restored Georgian farmhouse in the heart of the Lake District.
Our shared aim was to deliver an authentic restoration with high quality interiors, and ingrained sustainable design principles using renewable energy.
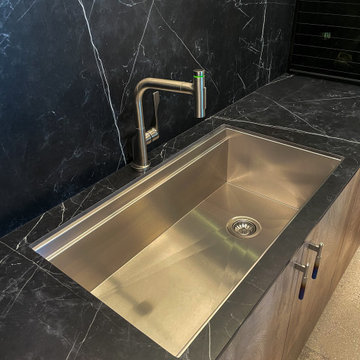
Laundry Room in Oak Endgrainm, with Zentrum Laundry Sink ZT36
アトランタにある高級な中くらいなコンテンポラリースタイルのおしゃれな家事室 (ll型、アンダーカウンターシンク、フラットパネル扉のキャビネット、茶色いキャビネット、タイルカウンター、黒いキッチンパネル、磁器タイルのキッチンパネル、黒い壁、目隠し付き洗濯機・乾燥機、黒いキッチンカウンター) の写真
アトランタにある高級な中くらいなコンテンポラリースタイルのおしゃれな家事室 (ll型、アンダーカウンターシンク、フラットパネル扉のキャビネット、茶色いキャビネット、タイルカウンター、黒いキッチンパネル、磁器タイルのキッチンパネル、黒い壁、目隠し付き洗濯機・乾燥機、黒いキッチンカウンター) の写真
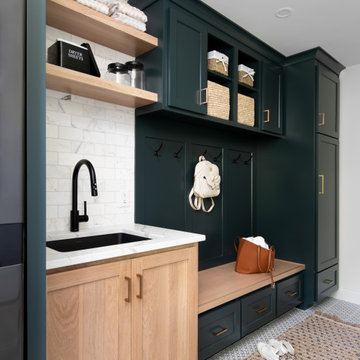
カンザスシティにある高級な中くらいなトランジショナルスタイルのおしゃれな洗濯室 (I型、アンダーカウンターシンク、落し込みパネル扉のキャビネット、緑のキャビネット、クオーツストーンカウンター、白いキッチンパネル、大理石のキッチンパネル、白い壁、磁器タイルの床、上下配置の洗濯機・乾燥機、白い床、白いキッチンカウンター) の写真

フィラデルフィアにあるビーチスタイルのおしゃれな洗濯室 (L型、アンダーカウンターシンク、シェーカースタイル扉のキャビネット、緑のキャビネット、白い壁、左右配置の洗濯機・乾燥機、マルチカラーの床、白いキッチンカウンター、クオーツストーンカウンター) の写真
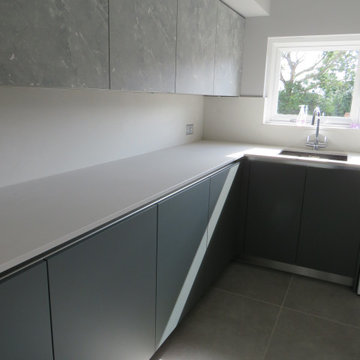
Beautiful utility room created using a super matt and special edition finish. Nano Sencha is a soft Green super matt texture door. Arcos Edition Rocco Grey is a textured vein finish door. Combined together with Caesarstone Cloudburst Concrete this utility room oozes class.
黒いランドリールーム (茶色いキャビネット、緑のキャビネット) の写真
1