ランドリールーム (茶色いキャビネット、グレーのキャビネット、濃色無垢フローリング、ライムストーンの床) の写真
絞り込み:
資材コスト
並び替え:今日の人気順
写真 1〜20 枚目(全 245 枚)
1/5

The laundry room was placed between the front of the house (kitchen/dining/formal living) and the back game/informal family room. Guests frequently walked by this normally private area.
Laundry room now has tall cleaning storage and custom cabinet to hide the washer/dryer when not in use. A new sink and faucet create a functional cleaning and serving space and a hidden waste bin sits on the right.

A small utility room in our handleless Shaker-style painted in a dark grey colour - 'Worsted' by Farrow and Ball. A washer-dryer stack is a good solution for small spaces like this. The tap is Franke Nyon in stainless steel and the sink is a small Franke Kubus stainless steel sink. The appliances are a Miele WKR571WPS washing machine and a Miele TKR850WP tumble dryer.

Mud-room
ワシントンD.C.にあるラグジュアリーな巨大なトラディショナルスタイルのおしゃれな家事室 (ll型、インセット扉のキャビネット、グレーのキャビネット、木材カウンター、濃色無垢フローリング、左右配置の洗濯機・乾燥機、茶色い床、アンダーカウンターシンク、白い壁) の写真
ワシントンD.C.にあるラグジュアリーな巨大なトラディショナルスタイルのおしゃれな家事室 (ll型、インセット扉のキャビネット、グレーのキャビネット、木材カウンター、濃色無垢フローリング、左右配置の洗濯機・乾燥機、茶色い床、アンダーカウンターシンク、白い壁) の写真
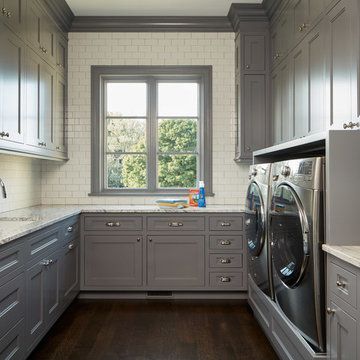
Reynolds Cabinetry and Millwork -- Photography by Nathan Kirkman
シカゴにあるトランジショナルスタイルのおしゃれな洗濯室 (グレーのキャビネット、珪岩カウンター、濃色無垢フローリング、左右配置の洗濯機・乾燥機) の写真
シカゴにあるトランジショナルスタイルのおしゃれな洗濯室 (グレーのキャビネット、珪岩カウンター、濃色無垢フローリング、左右配置の洗濯機・乾燥機) の写真

Andy Haslam
他の地域にある高級な中くらいなコンテンポラリースタイルのおしゃれなランドリールーム (I型、フラットパネル扉のキャビネット、人工大理石カウンター、茶色いキッチンパネル、ミラータイルのキッチンパネル、ライムストーンの床、ベージュの床、白いキッチンカウンター、上下配置の洗濯機・乾燥機、アンダーカウンターシンク、白い壁、グレーのキャビネット) の写真
他の地域にある高級な中くらいなコンテンポラリースタイルのおしゃれなランドリールーム (I型、フラットパネル扉のキャビネット、人工大理石カウンター、茶色いキッチンパネル、ミラータイルのキッチンパネル、ライムストーンの床、ベージュの床、白いキッチンカウンター、上下配置の洗濯機・乾燥機、アンダーカウンターシンク、白い壁、グレーのキャビネット) の写真

ローリーにある中くらいなトランジショナルスタイルのおしゃれな洗濯室 (ドロップインシンク、シェーカースタイル扉のキャビネット、御影石カウンター、I型、グレーのキャビネット、白い壁、濃色無垢フローリング、上下配置の洗濯機・乾燥機) の写真

シャーロットにある中くらいなトランジショナルスタイルのおしゃれな家事室 (I型、落し込みパネル扉のキャビネット、グレーのキャビネット、大理石カウンター、グレーの壁、濃色無垢フローリング) の写真

Utility Room with belfast sink, wall cabinets and symmetrical appliances. Bespoke hand-made cabinetry. Paint colours by Lewis Alderson
ハンプシャーにある高級な中くらいなトランジショナルスタイルのおしゃれなランドリールーム (グレーのキャビネット、御影石カウンター、黒いキッチンパネル、ライムストーンの床、シェーカースタイル扉のキャビネット、エプロンフロントシンク) の写真
ハンプシャーにある高級な中くらいなトランジショナルスタイルのおしゃれなランドリールーム (グレーのキャビネット、御影石カウンター、黒いキッチンパネル、ライムストーンの床、シェーカースタイル扉のキャビネット、エプロンフロントシンク) の写真

セントルイスにあるお手頃価格の中くらいなラスティックスタイルのおしゃれな家事室 (I型、アンダーカウンターシンク、シェーカースタイル扉のキャビネット、グレーのキャビネット、大理石カウンター、ベージュの壁、濃色無垢フローリング) の写真

Hidden washer and dryer in open laundry room.
他の地域にある高級な小さなトランジショナルスタイルのおしゃれな家事室 (ll型、インセット扉のキャビネット、グレーのキャビネット、大理石カウンター、メタリックのキッチンパネル、ミラータイルのキッチンパネル、白い壁、濃色無垢フローリング、左右配置の洗濯機・乾燥機、茶色い床、白いキッチンカウンター) の写真
他の地域にある高級な小さなトランジショナルスタイルのおしゃれな家事室 (ll型、インセット扉のキャビネット、グレーのキャビネット、大理石カウンター、メタリックのキッチンパネル、ミラータイルのキッチンパネル、白い壁、濃色無垢フローリング、左右配置の洗濯機・乾燥機、茶色い床、白いキッチンカウンター) の写真

We designed this bespoke traditional laundry for a client with a very long wish list!
1) Seperate laundry baskets for whites, darks, colours, bedding, dusters, and delicates/woolens.
2) Seperate baskets for clean washing for each family member.
3) Large washing machine and dryer.
4) Drying area.
5) Lots and LOTS of storage with a place for everything.
6) Everything that isn't pretty kept out of sight.
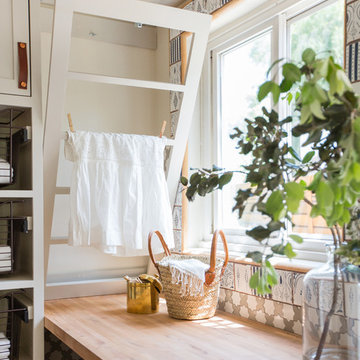
Tessa Neustadt
ロサンゼルスにある中くらいなラスティックスタイルのおしゃれな家事室 (シェーカースタイル扉のキャビネット、グレーのキャビネット、木材カウンター、白い壁、濃色無垢フローリング、上下配置の洗濯機・乾燥機) の写真
ロサンゼルスにある中くらいなラスティックスタイルのおしゃれな家事室 (シェーカースタイル扉のキャビネット、グレーのキャビネット、木材カウンター、白い壁、濃色無垢フローリング、上下配置の洗濯機・乾燥機) の写真
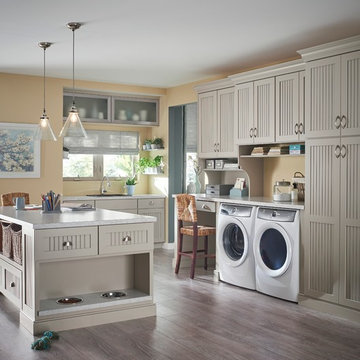
ミネアポリスにあるトランジショナルスタイルのおしゃれな家事室 (ドロップインシンク、濃色無垢フローリング、左右配置の洗濯機・乾燥機、落し込みパネル扉のキャビネット、グレーのキャビネット、ベージュの壁) の写真

Diane Wagner
This client not only needed a new kitchen but they had no storage, no mudroom, and useless closet in the garage. We took over the closet made it part of the laundry room to recess the washer and dryer , add an indoor closet and allow space for a mudroom and extra storage. The kitchen was gutted and we added a large center island, custom cabinets, and eat in area . We added a slider with a transom so the table could be round. The Family room we added a sectional and added a ship lap wall. We lowered the mantle and added left over granite from kitchen for the surround. Both Island the wood mantle are painted the same gray tone.

Cabinetry: Showplace EVO
Style: Pendleton w/ Five Piece Drawers
Finish: Paint Grade – Dorian Gray/Walnut - Natural
Countertop: (Customer’s Own) White w/ Gray Vein Quartz
Plumbing: (Customer’s Own)
Hardware: Richelieu – Champagne Bronze Bar Pulls
Backsplash: (Customer’s Own) Full-height Quartz
Floor: (Customer’s Own)
Designer: Devon Moore
Contractor: Carson’s Installations – Paul Carson

Utility Room. The Sater Design Collection's luxury, Craftsman home plan "Prairie Pine Court" (Plan #7083). saterdesign.com
マイアミにある高級な広いトラディショナルスタイルのおしゃれな家事室 (ll型、アンダーカウンターシンク、落し込みパネル扉のキャビネット、グレーのキャビネット、珪岩カウンター、紫の壁、濃色無垢フローリング、左右配置の洗濯機・乾燥機) の写真
マイアミにある高級な広いトラディショナルスタイルのおしゃれな家事室 (ll型、アンダーカウンターシンク、落し込みパネル扉のキャビネット、グレーのキャビネット、珪岩カウンター、紫の壁、濃色無垢フローリング、左右配置の洗濯機・乾燥機) の写真

マイアミにあるラグジュアリーな巨大なトロピカルスタイルのおしゃれな家事室 (コの字型、アンダーカウンターシンク、落し込みパネル扉のキャビネット、茶色いキャビネット、大理石カウンター、白い壁、ライムストーンの床、左右配置の洗濯機・乾燥機、ベージュの床、白いキッチンカウンター、塗装板張りの壁、ベージュの天井) の写真
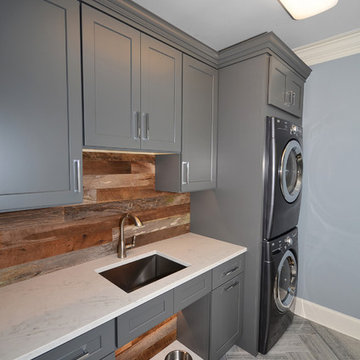
Lanshai Stone tile form The Tile Shop laid in a herringbone pattern, Zodiak London Sky Quartz countertops, Reclaimed Barnwood backsplash from a Lincolnton, NC barn from ReclaimedNC, LED undercabinet lights, and custom dog feeding area.

dettaglio della zona lavatrice asciugatrice, contatori e comandi remoti degli impianti, a sinistra dettaglio del porta biancheria.
Particolare della lavanderia con letto a scomparsa per la servitù.
Un letto che scompare all'occorrenza che può essere utilizzato anche per gli ospiti
il sistema integrato a ribalta permette di avere il letto completamente nascosto e non visible
foto marco Curatolo
foto marco Curatolo
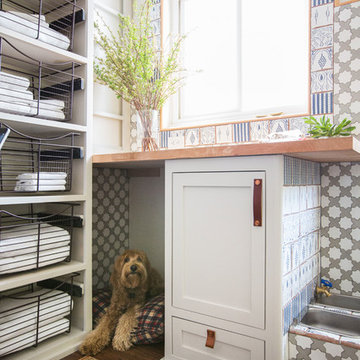
Tessa Neustadt
ロサンゼルスにある中くらいなビーチスタイルのおしゃれな家事室 (シェーカースタイル扉のキャビネット、グレーのキャビネット、木材カウンター、白い壁、濃色無垢フローリング) の写真
ロサンゼルスにある中くらいなビーチスタイルのおしゃれな家事室 (シェーカースタイル扉のキャビネット、グレーのキャビネット、木材カウンター、白い壁、濃色無垢フローリング) の写真
ランドリールーム (茶色いキャビネット、グレーのキャビネット、濃色無垢フローリング、ライムストーンの床) の写真
1