ランドリールーム (青いキャビネット、I型、全タイプの壁の仕上げ) の写真
絞り込み:
資材コスト
並び替え:今日の人気順
写真 1〜20 枚目(全 37 枚)
1/4

他の地域にある中くらいなビーチスタイルのおしゃれな洗濯室 (I型、アンダーカウンターシンク、シェーカースタイル扉のキャビネット、青いキャビネット、クオーツストーンカウンター、クオーツストーンのキッチンパネル、磁器タイルの床、左右配置の洗濯機・乾燥機、白い床、白いキッチンカウンター、壁紙) の写真

サンフランシスコにあるトランジショナルスタイルのおしゃれな家事室 (I型、アンダーカウンターシンク、落し込みパネル扉のキャビネット、青いキャビネット、マルチカラーの壁、淡色無垢フローリング、左右配置の洗濯機・乾燥機、ベージュの床、ベージュのキッチンカウンター、壁紙) の写真

A utility doesn't have to be utilitarian! This narrow space in a newly built extension was turned into a pretty utility space, packed with storage and functionality to keep clutter and mess out of the kitchen.
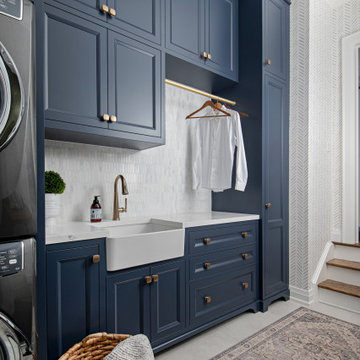
トロントにあるトラディショナルスタイルのおしゃれな洗濯室 (I型、落し込みパネル扉のキャビネット、青いキャビネット、白いキッチンカウンター、エプロンフロントシンク、白いキッチンパネル、上下配置の洗濯機・乾燥機、壁紙) の写真
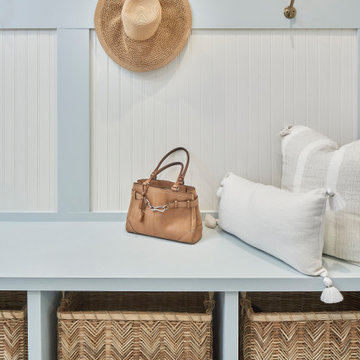
© Lassiter Photography | ReVisionCharlotte.com
シャーロットにある高級な中くらいなビーチスタイルのおしゃれな家事室 (I型、青いキャビネット、白い壁、磁器タイルの床、左右配置の洗濯機・乾燥機、グレーの床、青いキッチンカウンター、羽目板の壁) の写真
シャーロットにある高級な中くらいなビーチスタイルのおしゃれな家事室 (I型、青いキャビネット、白い壁、磁器タイルの床、左右配置の洗濯機・乾燥機、グレーの床、青いキッチンカウンター、羽目板の壁) の写真

Laundry with blue joinery, mosaic tiles and washing machine dryer stacked.
シドニーにあるラグジュアリーな中くらいなコンテンポラリースタイルのおしゃれな洗濯室 (I型、ダブルシンク、フラットパネル扉のキャビネット、青いキャビネット、クオーツストーンカウンター、マルチカラーのキッチンパネル、モザイクタイルのキッチンパネル、白い壁、磁器タイルの床、上下配置の洗濯機・乾燥機、白い床、白いキッチンカウンター、三角天井、塗装板張りの壁) の写真
シドニーにあるラグジュアリーな中くらいなコンテンポラリースタイルのおしゃれな洗濯室 (I型、ダブルシンク、フラットパネル扉のキャビネット、青いキャビネット、クオーツストーンカウンター、マルチカラーのキッチンパネル、モザイクタイルのキッチンパネル、白い壁、磁器タイルの床、上下配置の洗濯機・乾燥機、白い床、白いキッチンカウンター、三角天井、塗装板張りの壁) の写真

サンフランシスコにあるお手頃価格の中くらいなトランジショナルスタイルのおしゃれな家事室 (I型、落し込みパネル扉のキャビネット、青いキャビネット、珪岩カウンター、白いキッチンパネル、セラミックタイルのキッチンパネル、グレーの壁、磁器タイルの床、左右配置の洗濯機・乾燥機、青い床、白いキッチンカウンター、塗装板張りの壁) の写真

マイアミにある高級な広いトランジショナルスタイルのおしゃれな家事室 (I型、アンダーカウンターシンク、落し込みパネル扉のキャビネット、青いキャビネット、ベージュの壁、上下配置の洗濯機・乾燥機、ベージュの床、白いキッチンカウンター、壁紙) の写真

Building a 7,000-square-foot dream home is no small feat. This young family hired us to design all of the cabinetry and custom built-ins throughout the home, to provide a fun new color scheme, and to design a kitchen that was totally functional for their family and guests.

From little things, big things grow. This project originated with a request for a custom sofa. It evolved into decorating and furnishing the entire lower floor of an urban apartment. The distinctive building featured industrial origins and exposed metal framed ceilings. Part of our brief was to address the unfinished look of the ceiling, while retaining the soaring height. The solution was to box out the trimmers between each beam, strengthening the visual impact of the ceiling without detracting from the industrial look or ceiling height.
We also enclosed the void space under the stairs to create valuable storage and completed a full repaint to round out the building works. A textured stone paint in a contrasting colour was applied to the external brick walls to soften the industrial vibe. Floor rugs and window treatments added layers of texture and visual warmth. Custom designed bookshelves were created to fill the double height wall in the lounge room.
With the success of the living areas, a kitchen renovation closely followed, with a brief to modernise and consider functionality. Keeping the same footprint, we extended the breakfast bar slightly and exchanged cupboards for drawers to increase storage capacity and ease of access. During the kitchen refurbishment, the scope was again extended to include a redesign of the bathrooms, laundry and powder room.
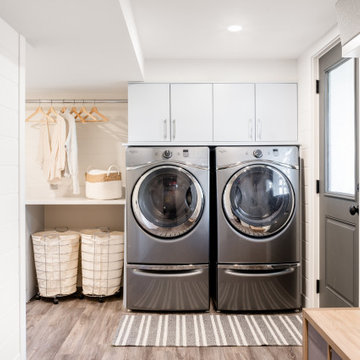
バンクーバーにあるお手頃価格の中くらいなコンテンポラリースタイルのおしゃれな洗濯室 (I型、エプロンフロントシンク、フラットパネル扉のキャビネット、青いキャビネット、クオーツストーンカウンター、白いキッチンパネル、塗装板のキッチンパネル、白い壁、クッションフロア、左右配置の洗濯機・乾燥機、グレーの床、白いキッチンカウンター、塗装板張りの壁) の写真
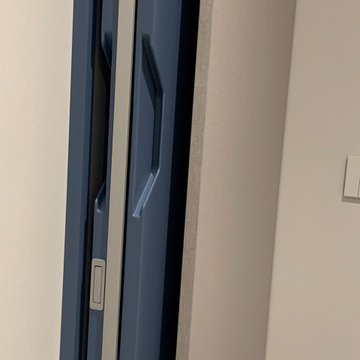
Mobile armadio per lavanderia, realizzato su mio progetto e su misura da Brunilab, con colore a campione e maniglia personalizzata, anta a scomparsa su binario
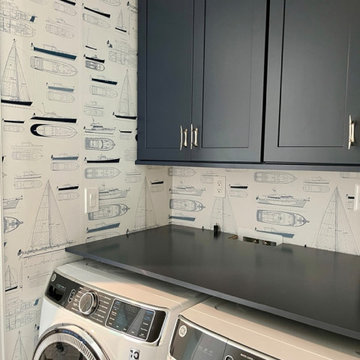
フィラデルフィアにある小さなビーチスタイルのおしゃれなランドリールーム (I型、落し込みパネル扉のキャビネット、青いキャビネット、木材カウンター、セラミックタイルの床、左右配置の洗濯機・乾燥機、青いキッチンカウンター、壁紙) の写真
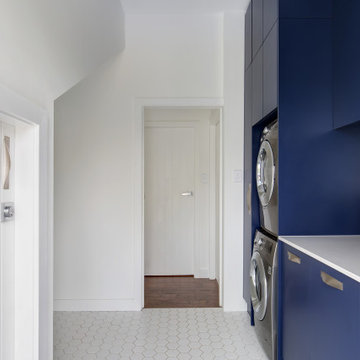
Laundry with blue joinery, mosaic tiles and washing machine dryer stacked.
シドニーにあるラグジュアリーな中くらいなコンテンポラリースタイルのおしゃれな洗濯室 (I型、ダブルシンク、フラットパネル扉のキャビネット、青いキャビネット、クオーツストーンカウンター、マルチカラーのキッチンパネル、モザイクタイルのキッチンパネル、白い壁、磁器タイルの床、上下配置の洗濯機・乾燥機、白い床、白いキッチンカウンター、三角天井、塗装板張りの壁) の写真
シドニーにあるラグジュアリーな中くらいなコンテンポラリースタイルのおしゃれな洗濯室 (I型、ダブルシンク、フラットパネル扉のキャビネット、青いキャビネット、クオーツストーンカウンター、マルチカラーのキッチンパネル、モザイクタイルのキッチンパネル、白い壁、磁器タイルの床、上下配置の洗濯機・乾燥機、白い床、白いキッチンカウンター、三角天井、塗装板張りの壁) の写真
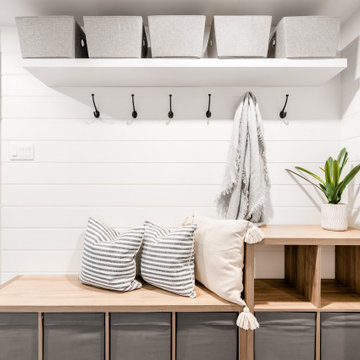
バンクーバーにあるお手頃価格の中くらいなコンテンポラリースタイルのおしゃれな洗濯室 (I型、エプロンフロントシンク、フラットパネル扉のキャビネット、青いキャビネット、クオーツストーンカウンター、白いキッチンパネル、塗装板のキッチンパネル、白い壁、クッションフロア、左右配置の洗濯機・乾燥機、グレーの床、白いキッチンカウンター、塗装板張りの壁) の写真
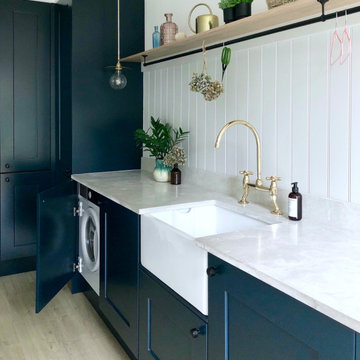
A utility doesn't have to be utilitarian! This narrow space in a newly built extension was turned into a pretty utility space, packed with storage and functionality to keep clutter and mess out of the kitchen.

A utility doesn't have to be utilitarian! This narrow space in a newly built extension was turned into a pretty utility space, packed with storage and functionality to keep clutter and mess out of the kitchen.

A utility doesn't have to be utilitarian! This narrow space in a newly built extension was turned into a pretty utility space, packed with storage and functionality to keep clutter and mess out of the kitchen.
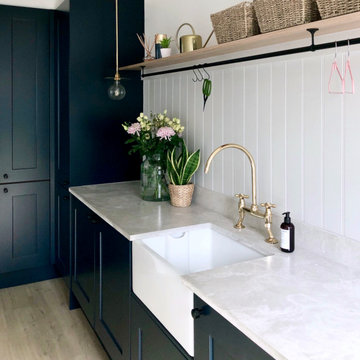
A utility doesn't have to be utilitarian! This narrow space in a newly built extension was turned into a pretty utility space, packed with storage and functionality to keep clutter and mess out of the kitchen.
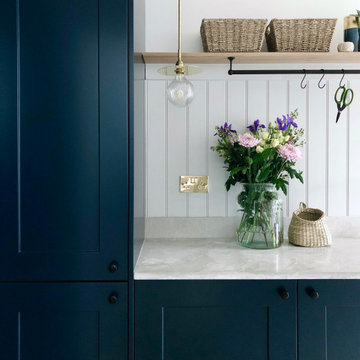
A utility doesn't have to be utilitarian! This narrow space in a newly built extension was turned into a pretty utility space, packed with storage and functionality to keep clutter and mess out of the kitchen.
ランドリールーム (青いキャビネット、I型、全タイプの壁の仕上げ) の写真
1