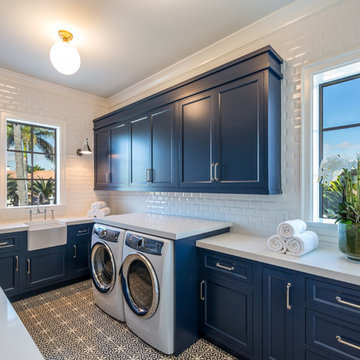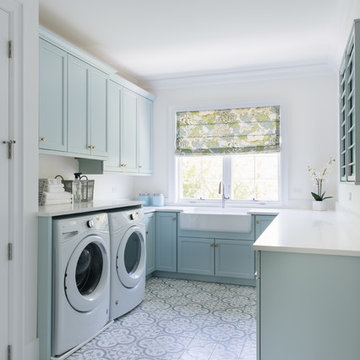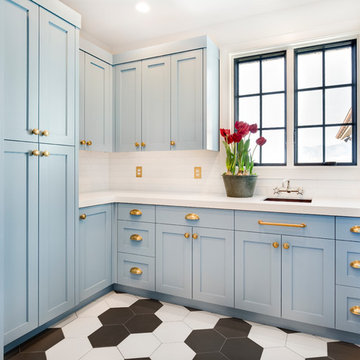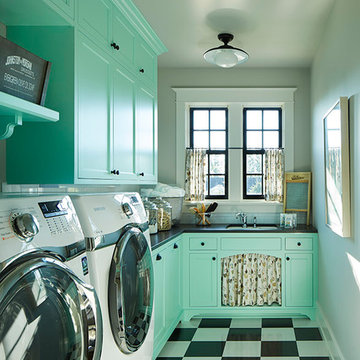ランドリールーム (青いキャビネット、青い床、マルチカラーの床) の写真
絞り込み:
資材コスト
並び替え:今日の人気順
写真 1〜20 枚目(全 288 枚)
1/4

Jason Cook
ロサンゼルスにあるビーチスタイルのおしゃれな洗濯室 (I型、エプロンフロントシンク、シェーカースタイル扉のキャビネット、青いキャビネット、木材カウンター、白い壁、左右配置の洗濯機・乾燥機、マルチカラーの床、グレーのキッチンカウンター) の写真
ロサンゼルスにあるビーチスタイルのおしゃれな洗濯室 (I型、エプロンフロントシンク、シェーカースタイル扉のキャビネット、青いキャビネット、木材カウンター、白い壁、左右配置の洗濯機・乾燥機、マルチカラーの床、グレーのキッチンカウンター) の写真

Mary Carol Fitzgerald
シカゴにあるお手頃価格の中くらいなモダンスタイルのおしゃれな洗濯室 (I型、アンダーカウンターシンク、シェーカースタイル扉のキャビネット、青いキャビネット、クオーツストーンカウンター、青い壁、コンクリートの床、左右配置の洗濯機・乾燥機、青い床、白いキッチンカウンター) の写真
シカゴにあるお手頃価格の中くらいなモダンスタイルのおしゃれな洗濯室 (I型、アンダーカウンターシンク、シェーカースタイル扉のキャビネット、青いキャビネット、クオーツストーンカウンター、青い壁、コンクリートの床、左右配置の洗濯機・乾燥機、青い床、白いキッチンカウンター) の写真

ロンドンにあるお手頃価格の小さなコンテンポラリースタイルのおしゃれな家事室 (L型、ドロップインシンク、フラットパネル扉のキャビネット、青いキャビネット、珪岩カウンター、白いキッチンパネル、セラミックタイルのキッチンパネル、グレーの壁、セラミックタイルの床、マルチカラーの床、グレーのキッチンカウンター) の写真

The homeowner was used to functioning with a stacked washer and dryer. As part of the primary suite addition and kitchen remodel, we relocated the laundry utilities. The new side-by-side configuration was optimal to create a large folding space for the homeowner.
Now, function and beauty are found in the new laundry room. A neutral black countertop was designed over the washer and dryer, providing a durable folding space. A full-height linen cabinet is utilized for broom/vacuum storage. The hand-painted decorative tile backsplash provides a beautiful focal point while also providing waterproofing for the drip-dry hanging rod. Bright brushed brass hardware pop against the blues used in the space.

When all but the master suite was redesigned in a newly-purchased home, an opportunity arose for transformation.
Lack of storage, low-height counters and an unnecessary closet space were all undesirable.
Closing off the adjacent closet allowed for wider and taller vanities and a make-up station in the bathroom. Eliminating the tub, a shower sizable to wash large dogs is nestled by the windows offering ample light. The water-closet sits where the previous shower was, paired with French doors creating an airy feel while maintaining privacy.
In the old closet, the previous opening to the master bath is closed off with new access from the hallway allowing for a new laundry space. The cabinetry layout ensures maximum storage. Utilizing the longest wall for equipment offered full surface space with short hanging above and a tower functions as designated tall hanging with the dog’s water bowl built-in below.
A palette of warm silvers and blues compliment the bold patterns found in each of the spaces.

The patterned floor continues into the laundry room where double sets of appliances and plenty of countertops and storage helps the family manage household demands.

This home was a joy to work on! Check back for more information and a blog on the project soon.
Photographs by Jordan Katz
Interior Styling by Kristy Oatman

ナッシュビルにあるお手頃価格の広いトランジショナルスタイルのおしゃれな洗濯室 (ll型、アンダーカウンターシンク、シェーカースタイル扉のキャビネット、青いキャビネット、クオーツストーンカウンター、塗装板のキッチンパネル、白い壁、磁器タイルの床、左右配置の洗濯機・乾燥機、マルチカラーの床、白いキッチンカウンター、塗装板張りの壁) の写真

ミネアポリスにある中くらいなビーチスタイルのおしゃれな洗濯室 (L型、アンダーカウンターシンク、青いキャビネット、人工大理石カウンター、セラミックタイルの床、マルチカラーの床、白いキッチンカウンター、シェーカースタイル扉のキャビネット、グレーの壁、左右配置の洗濯機・乾燥機) の写真

Luxe View Photography
マイアミにあるビーチスタイルのおしゃれな洗濯室 (コの字型、エプロンフロントシンク、落し込みパネル扉のキャビネット、青いキャビネット、左右配置の洗濯機・乾燥機、マルチカラーの床、白いキッチンカウンター) の写真
マイアミにあるビーチスタイルのおしゃれな洗濯室 (コの字型、エプロンフロントシンク、落し込みパネル扉のキャビネット、青いキャビネット、左右配置の洗濯機・乾燥機、マルチカラーの床、白いキッチンカウンター) の写真

Farmhouse inspired laundry room, made complete with a gorgeous, pattern cement floor tile!
サンディエゴにある高級な中くらいなコンテンポラリースタイルのおしゃれな洗濯室 (L型、アンダーカウンターシンク、落し込みパネル扉のキャビネット、青いキャビネット、ベージュの壁、左右配置の洗濯機・乾燥機、ベージュのキッチンカウンター、クオーツストーンカウンター、セラミックタイルの床、マルチカラーの床) の写真
サンディエゴにある高級な中くらいなコンテンポラリースタイルのおしゃれな洗濯室 (L型、アンダーカウンターシンク、落し込みパネル扉のキャビネット、青いキャビネット、ベージュの壁、左右配置の洗濯機・乾燥機、ベージュのキッチンカウンター、クオーツストーンカウンター、セラミックタイルの床、マルチカラーの床) の写真

Amanda Dumouchelle Photography
デトロイトにあるカントリー風のおしゃれな洗濯室 (I型、シェーカースタイル扉のキャビネット、青いキャビネット、白い壁、左右配置の洗濯機・乾燥機、マルチカラーの床、白いキッチンカウンター) の写真
デトロイトにあるカントリー風のおしゃれな洗濯室 (I型、シェーカースタイル扉のキャビネット、青いキャビネット、白い壁、左右配置の洗濯機・乾燥機、マルチカラーの床、白いキッチンカウンター) の写真

Dog food station
Photo by Ron Garrison
デンバーにある高級な広いトランジショナルスタイルのおしゃれな家事室 (コの字型、シェーカースタイル扉のキャビネット、青いキャビネット、御影石カウンター、白い壁、トラバーチンの床、上下配置の洗濯機・乾燥機、マルチカラーの床、黒いキッチンカウンター) の写真
デンバーにある高級な広いトランジショナルスタイルのおしゃれな家事室 (コの字型、シェーカースタイル扉のキャビネット、青いキャビネット、御影石カウンター、白い壁、トラバーチンの床、上下配置の洗濯機・乾燥機、マルチカラーの床、黒いキッチンカウンター) の写真

Countertop Wood: Reclaimed Oak
Construction Style: Flat Grain
Countertop Thickness: 1-3/4" thick
Size: 28 5/8" x 81 1/8"
Wood Countertop Finish: Durata® Waterproof Permanent Finish in Matte
Wood Stain: N/A
Notes on interior decorating with wood countertops:
This laundry room is part of the 2018 TOH Idea House in Narragansett, Rhode Island. This 2,700-square-foot Craftsman-style cottage features abundant built-ins, a guest quarters over the garage, and dreamy spaces for outdoor “staycation” living.
Photography: Nat Rea Photography
Builder: Sweenor Builders

Photography: Stoffer Photography Interiors
シカゴにあるビーチスタイルのおしゃれな洗濯室 (コの字型、エプロンフロントシンク、シェーカースタイル扉のキャビネット、青いキャビネット、白い壁、左右配置の洗濯機・乾燥機、マルチカラーの床、白いキッチンカウンター) の写真
シカゴにあるビーチスタイルのおしゃれな洗濯室 (コの字型、エプロンフロントシンク、シェーカースタイル扉のキャビネット、青いキャビネット、白い壁、左右配置の洗濯機・乾燥機、マルチカラーの床、白いキッチンカウンター) の写真

フィラデルフィアにある高級な小さなトラディショナルスタイルのおしゃれな家事室 (スロップシンク、落し込みパネル扉のキャビネット、青いキャビネット、青い壁、塗装フローリング、上下配置の洗濯機・乾燥機、青い床) の写真

オレンジカウンティにある広いビーチスタイルのおしゃれな洗濯室 (コの字型、アンダーカウンターシンク、シェーカースタイル扉のキャビネット、青いキャビネット、人工大理石カウンター、セラミックタイルの床、左右配置の洗濯機・乾燥機、マルチカラーの床、白いキッチンカウンター) の写真

Meagan Larsen Photography
ソルトレイクシティにあるトランジショナルスタイルのおしゃれな家事室 (青いキャビネット、白い壁、上下配置の洗濯機・乾燥機、マルチカラーの床、コの字型、アンダーカウンターシンク、シェーカースタイル扉のキャビネット、白いキッチンカウンター) の写真
ソルトレイクシティにあるトランジショナルスタイルのおしゃれな家事室 (青いキャビネット、白い壁、上下配置の洗濯機・乾燥機、マルチカラーの床、コの字型、アンダーカウンターシンク、シェーカースタイル扉のキャビネット、白いキッチンカウンター) の写真

ソルトレイクシティにある巨大なトランジショナルスタイルのおしゃれな家事室 (ll型、エプロンフロントシンク、左右配置の洗濯機・乾燥機、シェーカースタイル扉のキャビネット、大理石カウンター、白い壁、マルチカラーの床、白いキッチンカウンター、青いキャビネット) の写真

Martha O'Hara Interiors, Interior Design & Photo Styling | Corey Gaffer, Photography
Please Note: All “related,” “similar,” and “sponsored” products tagged or listed by Houzz are not actual products pictured. They have not been approved by Martha O’Hara Interiors nor any of the professionals credited. For information about our work, please contact design@oharainteriors.com.
ランドリールーム (青いキャビネット、青い床、マルチカラーの床) の写真
1