ランドリールーム (青いキャビネット、黄色いキッチンカウンター) の写真
絞り込み:
資材コスト
並び替え:今日の人気順
写真 1〜7 枚目(全 7 枚)
1/3

Ocean Bank is a contemporary style oceanfront home located in Chemainus, BC. We broke ground on this home in March 2021. Situated on a sloped lot, Ocean Bank includes 3,086 sq.ft. of finished space over two floors.
The main floor features 11′ ceilings throughout. However, the ceiling vaults to 16′ in the Great Room. Large doors and windows take in the amazing ocean view.
The Kitchen in this custom home is truly a beautiful work of art. The 10′ island is topped with beautiful marble from Vancouver Island. A panel fridge and matching freezer, a large butler’s pantry, and Wolf range are other desirable features of this Kitchen. Also on the main floor, the double-sided gas fireplace that separates the Living and Dining Rooms is lined with gorgeous tile slabs. The glass and steel stairwell railings were custom made on site.
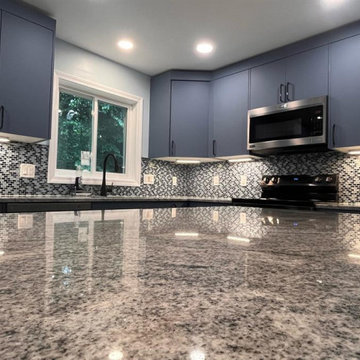
Luxury kitchen remodel featuring stone surfaces, stainless steel appliances, granite counters, and both pendant and recessed lighting
ブリッジポートにあるモダンスタイルのおしゃれな洗濯室 (L型、フラットパネル扉のキャビネット、青いキャビネット、御影石カウンター、黒いキッチンパネル、モザイクタイルのキッチンパネル、グレーの壁、黄色いキッチンカウンター) の写真
ブリッジポートにあるモダンスタイルのおしゃれな洗濯室 (L型、フラットパネル扉のキャビネット、青いキャビネット、御影石カウンター、黒いキッチンパネル、モザイクタイルのキッチンパネル、グレーの壁、黄色いキッチンカウンター) の写真

Ocean Bank is a contemporary style oceanfront home located in Chemainus, BC. We broke ground on this home in March 2021. Situated on a sloped lot, Ocean Bank includes 3,086 sq.ft. of finished space over two floors.
The main floor features 11′ ceilings throughout. However, the ceiling vaults to 16′ in the Great Room. Large doors and windows take in the amazing ocean view.
The Kitchen in this custom home is truly a beautiful work of art. The 10′ island is topped with beautiful marble from Vancouver Island. A panel fridge and matching freezer, a large butler’s pantry, and Wolf range are other desirable features of this Kitchen. Also on the main floor, the double-sided gas fireplace that separates the Living and Dining Rooms is lined with gorgeous tile slabs. The glass and steel stairwell railings were custom made on site.
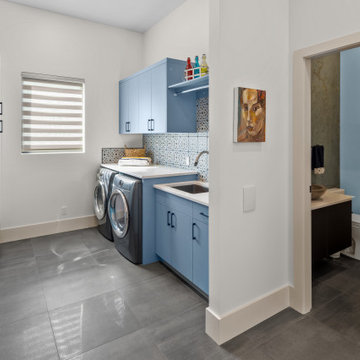
Ocean Bank is a contemporary style oceanfront home located in Chemainus, BC. We broke ground on this home in March 2021. Situated on a sloped lot, Ocean Bank includes 3,086 sq.ft. of finished space over two floors.
The main floor features 11′ ceilings throughout. However, the ceiling vaults to 16′ in the Great Room. Large doors and windows take in the amazing ocean view.
The Kitchen in this custom home is truly a beautiful work of art. The 10′ island is topped with beautiful marble from Vancouver Island. A panel fridge and matching freezer, a large butler’s pantry, and Wolf range are other desirable features of this Kitchen. Also on the main floor, the double-sided gas fireplace that separates the Living and Dining Rooms is lined with gorgeous tile slabs. The glass and steel stairwell railings were custom made on site.
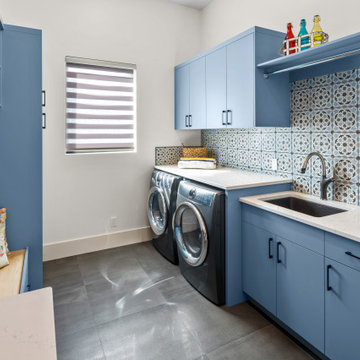
Ocean Bank is a contemporary style oceanfront home located in Chemainus, BC. We broke ground on this home in March 2021. Situated on a sloped lot, Ocean Bank includes 3,086 sq.ft. of finished space over two floors.
The main floor features 11′ ceilings throughout. However, the ceiling vaults to 16′ in the Great Room. Large doors and windows take in the amazing ocean view.
The Kitchen in this custom home is truly a beautiful work of art. The 10′ island is topped with beautiful marble from Vancouver Island. A panel fridge and matching freezer, a large butler’s pantry, and Wolf range are other desirable features of this Kitchen. Also on the main floor, the double-sided gas fireplace that separates the Living and Dining Rooms is lined with gorgeous tile slabs. The glass and steel stairwell railings were custom made on site.
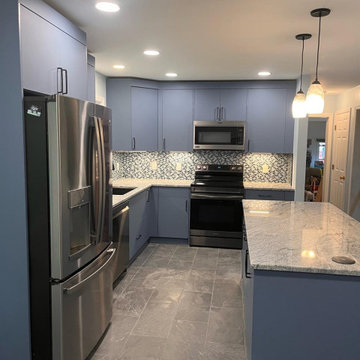
Luxury kitchen remodel featuring stone surfaces, stainless steel appliances, granite counters, and both pendant and recessed lighting
ブリッジポートにあるモダンスタイルのおしゃれな洗濯室 (L型、フラットパネル扉のキャビネット、青いキャビネット、御影石カウンター、黒いキッチンパネル、モザイクタイルのキッチンパネル、グレーの壁、黄色いキッチンカウンター) の写真
ブリッジポートにあるモダンスタイルのおしゃれな洗濯室 (L型、フラットパネル扉のキャビネット、青いキャビネット、御影石カウンター、黒いキッチンパネル、モザイクタイルのキッチンパネル、グレーの壁、黄色いキッチンカウンター) の写真
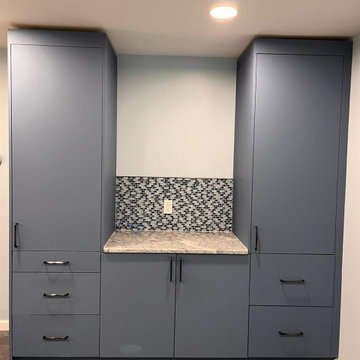
This custom built coffee bar features full extension drawers, soft-close hardware, and a sleek mosaic backsplash
ブリッジポートにあるお手頃価格の中くらいなモダンスタイルのおしゃれな洗濯室 (L型、フラットパネル扉のキャビネット、青いキャビネット、御影石カウンター、黒いキッチンパネル、モザイクタイルのキッチンパネル、グレーの壁、黄色いキッチンカウンター) の写真
ブリッジポートにあるお手頃価格の中くらいなモダンスタイルのおしゃれな洗濯室 (L型、フラットパネル扉のキャビネット、青いキャビネット、御影石カウンター、黒いキッチンパネル、モザイクタイルのキッチンパネル、グレーの壁、黄色いキッチンカウンター) の写真
ランドリールーム (青いキャビネット、黄色いキッチンカウンター) の写真
1