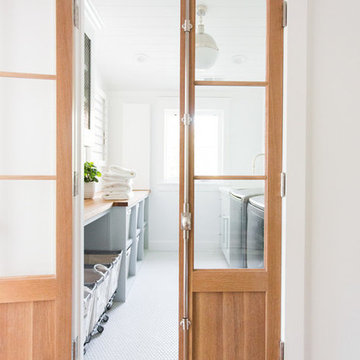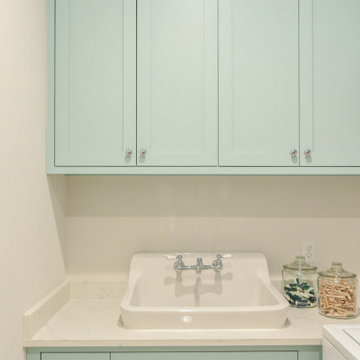ランドリールーム (青いキャビネット、黄色いキャビネット) の写真
絞り込み:
資材コスト
並び替え:今日の人気順
写真 161〜180 枚目(全 2,037 枚)
1/3

This laundry Room celebrates the act of service with vaulted ceiling, desk area and plenty of work surface laundry folding and crafts.
Photo by Reed brown

Utility room with washing machine and dryer behind bespoke shaker-style sliding doors. Porcelain tiled floor in black and white starburst design.
ロンドンにある高級な中くらいなモダンスタイルのおしゃれな洗濯室 (I型、シェーカースタイル扉のキャビネット、青いキャビネット、大理石カウンター、磁器タイルのキッチンパネル、白い壁、磁器タイルの床、目隠し付き洗濯機・乾燥機、黒い床、白いキッチンカウンター) の写真
ロンドンにある高級な中くらいなモダンスタイルのおしゃれな洗濯室 (I型、シェーカースタイル扉のキャビネット、青いキャビネット、大理石カウンター、磁器タイルのキッチンパネル、白い壁、磁器タイルの床、目隠し付き洗濯機・乾燥機、黒い床、白いキッチンカウンター) の写真
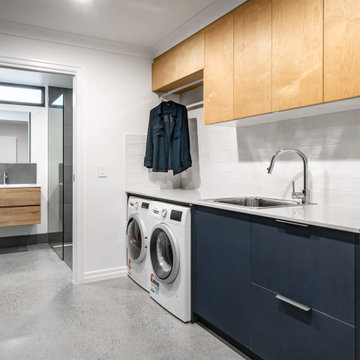
Laundry with space and minimalist interiors with timber cabinetry for warmth contrasting with the polished concrete floors and cool colour palette.
ブリスベンにあるコンテンポラリースタイルのおしゃれなランドリールーム (アンダーカウンターシンク、フラットパネル扉のキャビネット、青いキャビネット、白いキッチンパネル、白い壁、コンクリートの床、左右配置の洗濯機・乾燥機、グレーの床、白いキッチンカウンター) の写真
ブリスベンにあるコンテンポラリースタイルのおしゃれなランドリールーム (アンダーカウンターシンク、フラットパネル扉のキャビネット、青いキャビネット、白いキッチンパネル、白い壁、コンクリートの床、左右配置の洗濯機・乾燥機、グレーの床、白いキッチンカウンター) の写真
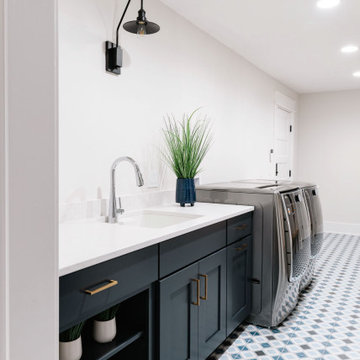
Cabinetry: CKF 360 Classic
Door: Centennial
Species and Finish: Charcoal Blue paint on Paint Grade Maple
オマハにある広いモダンスタイルのおしゃれな家事室 (ll型、青いキャビネット、左右配置の洗濯機・乾燥機) の写真
オマハにある広いモダンスタイルのおしゃれな家事室 (ll型、青いキャビネット、左右配置の洗濯機・乾燥機) の写真

Laundry with blue joinery, mosaic tiles and washing machine dryer stacked.
シドニーにあるラグジュアリーな中くらいなコンテンポラリースタイルのおしゃれな洗濯室 (I型、ダブルシンク、フラットパネル扉のキャビネット、青いキャビネット、クオーツストーンカウンター、マルチカラーのキッチンパネル、モザイクタイルのキッチンパネル、白い壁、磁器タイルの床、上下配置の洗濯機・乾燥機、白い床、白いキッチンカウンター、三角天井、塗装板張りの壁) の写真
シドニーにあるラグジュアリーな中くらいなコンテンポラリースタイルのおしゃれな洗濯室 (I型、ダブルシンク、フラットパネル扉のキャビネット、青いキャビネット、クオーツストーンカウンター、マルチカラーのキッチンパネル、モザイクタイルのキッチンパネル、白い壁、磁器タイルの床、上下配置の洗濯機・乾燥機、白い床、白いキッチンカウンター、三角天井、塗装板張りの壁) の写真
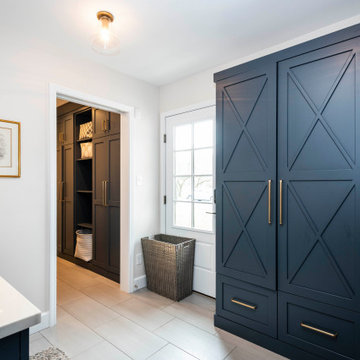
These homeowners came to us to design several areas of their home, including their mudroom and laundry. They were a growing family and needed a "landing" area as they entered their home, either from the garage but also asking for a new entrance from outside. We stole about 24 feet from their oversized garage to create a large mudroom/laundry area. Custom blue cabinets with a large "X" design on the doors of the lockers, a large farmhouse sink and a beautiful cement tile feature wall with floating shelves make this mudroom stylish and luxe. The laundry room now has a pocket door separating it from the mudroom, and houses the washer and dryer with a wood butcher block folding shelf. White tile backsplash and custom white and blue painted cabinetry takes this laundry to the next level. Both areas are stunning and have improved not only the aesthetic of the space, but also the function of what used to be an inefficient use of space.
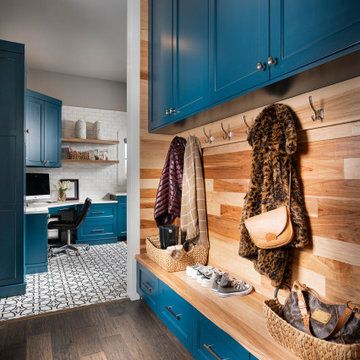
他の地域にある高級な広いトランジショナルスタイルのおしゃれな家事室 (アンダーカウンターシンク、青いキャビネット、白い壁、濃色無垢フローリング、左右配置の洗濯機・乾燥機、茶色い床、白いキッチンカウンター、クオーツストーンカウンター、落し込みパネル扉のキャビネット) の写真

サンディエゴにある中くらいなカントリー風のおしゃれな洗濯室 (ll型、アンダーカウンターシンク、シェーカースタイル扉のキャビネット、青いキャビネット、クオーツストーンカウンター、白いキッチンパネル、セラミックタイルのキッチンパネル、グレーの壁、磁器タイルの床、左右配置の洗濯機・乾燥機、グレーの床、白いキッチンカウンター) の写真

Formally part of the garage we added a whole new laundry area with tons of storage.
フェニックスにあるラグジュアリーな広いコンテンポラリースタイルのおしゃれなランドリールーム (ll型、シェーカースタイル扉のキャビネット、青いキャビネット、クオーツストーンカウンター、白いキッチンカウンター) の写真
フェニックスにあるラグジュアリーな広いコンテンポラリースタイルのおしゃれなランドリールーム (ll型、シェーカースタイル扉のキャビネット、青いキャビネット、クオーツストーンカウンター、白いキッチンカウンター) の写真

マイアミにある高級な広いトランジショナルスタイルのおしゃれな家事室 (I型、アンダーカウンターシンク、落し込みパネル扉のキャビネット、青いキャビネット、ベージュの壁、上下配置の洗濯機・乾燥機、ベージュの床、白いキッチンカウンター、壁紙) の写真
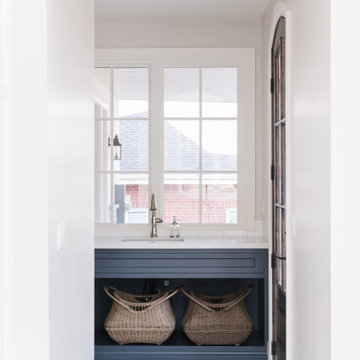
Traditional meets modern in this charming two story tudor home. A spacious floor plan with an emphasis on natural light allows for incredible views from inside the home.

"Please Note: All “related,” “similar,” and “sponsored” products tagged or listed by Houzz are not actual products pictured. They have not been approved by Design Directions nor any of the professionals credited. For information about our work, please contact info@designdirections.com

オレンジカウンティにある高級な広いコンテンポラリースタイルのおしゃれな家事室 (ll型、アンダーカウンターシンク、落し込みパネル扉のキャビネット、青いキャビネット、珪岩カウンター、ベージュの壁、磁器タイルの床、左右配置の洗濯機・乾燥機、ベージュの床、白いキッチンカウンター) の写真
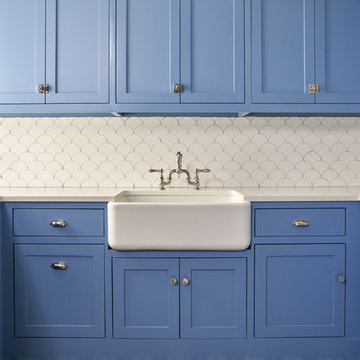
ダラスにある中くらいなトランジショナルスタイルのおしゃれな洗濯室 (エプロンフロントシンク、シェーカースタイル扉のキャビネット、青いキャビネット、白い壁、青い床、白いキッチンカウンター、L型、人工大理石カウンター、セラミックタイルの床) の写真
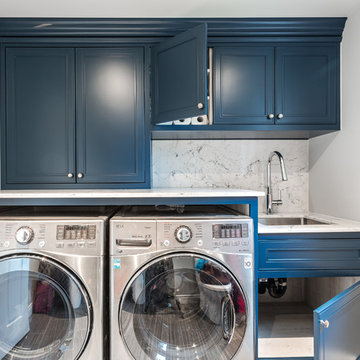
モントリオールにあるお手頃価格の小さなトラディショナルスタイルのおしゃれな洗濯室 (I型、アンダーカウンターシンク、青いキャビネット、クオーツストーンカウンター、白い壁、セラミックタイルの床、左右配置の洗濯機・乾燥機、グレーの床、グレーのキッチンカウンター、落し込みパネル扉のキャビネット) の写真

ロサンゼルスにあるお手頃価格のトラディショナルスタイルのおしゃれなランドリールーム (シェーカースタイル扉のキャビネット、青いキャビネット、ソープストーンカウンター、ベージュキッチンパネル、セラミックタイルのキッチンパネル、青い壁、磁器タイルの床、左右配置の洗濯機・乾燥機、青い床、黒いキッチンカウンター) の写真

Settled on a hillside in Sunol, where the cows come to graze at dawn, lies a brand new custom home that looks like it has been there for a hundred years – in a good way. Our clients came to us with an architect's house plans, but needed a builder to make their dream home come to life. In true Ridgecrest fashion, we ended up redesigning the entire home inside and out - creating what we now call the Sunol Homestead. A multitude of details came together to give us the perfect mix of a traditional Craftsman with modern amenities. We commissioned a local stone mason to hand-place every river stone on the exterior of the house - no veneer here. Floor to ceiling window and doors lead out to the wrap-around porch to let in beautiful natural light, while the custom stained wood floors and trim exude warmth and richness. Every detail of this meticulously designed residence reflects a commitment to quality and comfort, making it a haven for those seeking a harmonious balance between refined living and the peaceful serenity of Sunol's idyllic landscape.

We closed off the open formal dining room, so it became a den with artistic barn doors, which created a more private entrance/foyer. We removed the wall between the kitchen and living room, including the fireplace, to create a great room. We also closed off an open staircase to build a wall with a dual focal point — it accommodates the TV and fireplace. We added a double-wide slider to the sunroom turning it into a happy play space that connects indoor and outdoor living areas.
We reduced the size of the entrance to the powder room to create mudroom lockers. The kitchen was given a double island to fit the family’s cooking and entertaining needs, and we used a balance of warm (e.g., beautiful blue cabinetry in the kitchen) and cool colors to add a happy vibe to the space. Our design studio chose all the furnishing and finishes for each room to enhance the space's final look.
Builder Partner – Parsetich Custom Homes
Photographer - Sarah Shields
---
Project completed by Wendy Langston's Everything Home interior design firm, which serves Carmel, Zionsville, Fishers, Westfield, Noblesville, and Indianapolis.
For more about Everything Home, click here: https://everythinghomedesigns.com/
To learn more about this project, click here:
https://everythinghomedesigns.com/portfolio/hard-working-haven/
ランドリールーム (青いキャビネット、黄色いキャビネット) の写真
9
