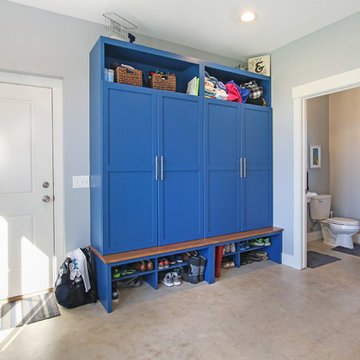青いランドリールーム (青いキャビネット、赤いキャビネット) の写真
絞り込み:
資材コスト
並び替え:今日の人気順
写真 1〜20 枚目(全 186 枚)
1/4

A clean, modern update to a spacious laundry room.
他の地域にある小さなコンテンポラリースタイルのおしゃれな洗濯室 (ll型、シングルシンク、シェーカースタイル扉のキャビネット、青いキャビネット、白い壁、セラミックタイルの床、左右配置の洗濯機・乾燥機、グレーの床、白いキッチンカウンター) の写真
他の地域にある小さなコンテンポラリースタイルのおしゃれな洗濯室 (ll型、シングルシンク、シェーカースタイル扉のキャビネット、青いキャビネット、白い壁、セラミックタイルの床、左右配置の洗濯機・乾燥機、グレーの床、白いキッチンカウンター) の写真
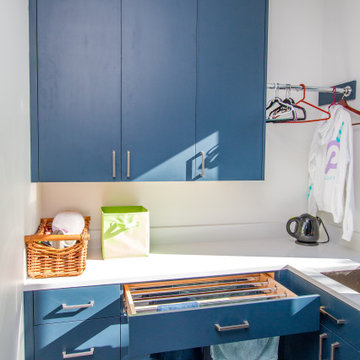
ミネアポリスにある中くらいなモダンスタイルのおしゃれな家事室 (ll型、アンダーカウンターシンク、フラットパネル扉のキャビネット、青いキャビネット、クオーツストーンカウンター、クオーツストーンのキッチンパネル、白い壁、上下配置の洗濯機・乾燥機、白いキッチンカウンター) の写真

The patterned floor continues into the laundry room where double sets of appliances and plenty of countertops and storage helps the family manage household demands.
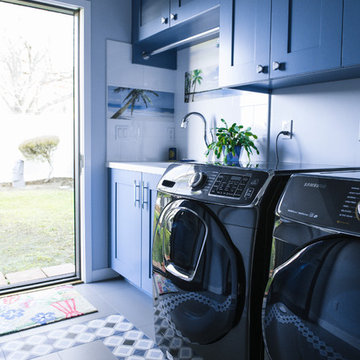
Detailed geometric patterned tiles add playfulness to this laundry room
サンディエゴにある中くらいなコンテンポラリースタイルのおしゃれな洗濯室 (ll型、アンダーカウンターシンク、シェーカースタイル扉のキャビネット、青いキャビネット、青い壁、セラミックタイルの床、マルチカラーの床) の写真
サンディエゴにある中くらいなコンテンポラリースタイルのおしゃれな洗濯室 (ll型、アンダーカウンターシンク、シェーカースタイル扉のキャビネット、青いキャビネット、青い壁、セラミックタイルの床、マルチカラーの床) の写真

Light and Airy! Fresh and Modern Architecture by Arch Studio, Inc. 2021
サンフランシスコにあるラグジュアリーな広いトランジショナルスタイルのおしゃれな洗濯室 (I型、アンダーカウンターシンク、シェーカースタイル扉のキャビネット、青いキャビネット、大理石カウンター、マルチカラーの壁、磁器タイルの床、左右配置の洗濯機・乾燥機、青い床、黒いキッチンカウンター) の写真
サンフランシスコにあるラグジュアリーな広いトランジショナルスタイルのおしゃれな洗濯室 (I型、アンダーカウンターシンク、シェーカースタイル扉のキャビネット、青いキャビネット、大理石カウンター、マルチカラーの壁、磁器タイルの床、左右配置の洗濯機・乾燥機、青い床、黒いキッチンカウンター) の写真

Black and white cement floor tile paired with navy cabinets and white countertops keeps this mudroom and laundry room interesting. The low maintenance materials keep this hard working space clean.
© Lassiter Photography **Any product tags listed as “related,” “similar,” or “sponsored” are done so by Houzz and are not the actual products specified. They have not been approved by, nor are they endorsed by ReVision Design/Remodeling.**
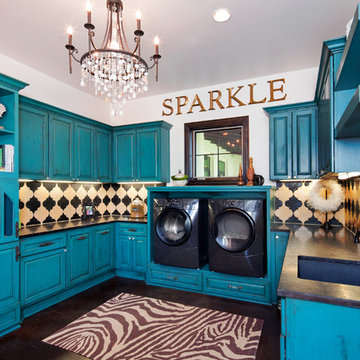
Design Studio2010
オースティンにある広いトラディショナルスタイルのおしゃれな洗濯室 (コの字型、アンダーカウンターシンク、レイズドパネル扉のキャビネット、青いキャビネット、白い壁、左右配置の洗濯機・乾燥機、茶色い床、黒いキッチンカウンター) の写真
オースティンにある広いトラディショナルスタイルのおしゃれな洗濯室 (コの字型、アンダーカウンターシンク、レイズドパネル扉のキャビネット、青いキャビネット、白い壁、左右配置の洗濯機・乾燥機、茶色い床、黒いキッチンカウンター) の写真
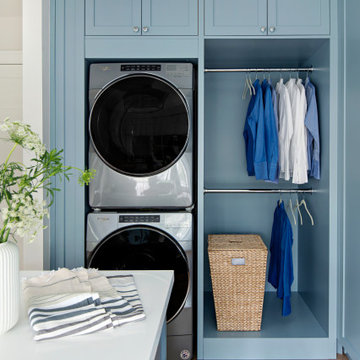
トロントにある高級な中くらいなトランジショナルスタイルのおしゃれなランドリールーム (シェーカースタイル扉のキャビネット、青いキャビネット、人工大理石カウンター、白い壁、淡色無垢フローリング、上下配置の洗濯機・乾燥機、白いキッチンカウンター) の写真

他の地域にあるカントリー風のおしゃれな家事室 (コの字型、エプロンフロントシンク、シェーカースタイル扉のキャビネット、青いキャビネット、大理石カウンター、白い壁、磁器タイルの床、洗濯乾燥機、黒い床、白いキッチンカウンター) の写真

A double washer and dryer? Yes please!?
Swipe to see a 360 view of this basement laundry room project we completed recently! (Cabinetry was custom color matched)
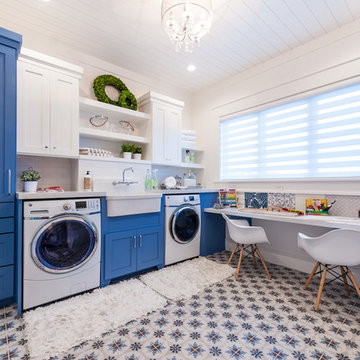
ソルトレイクシティにあるお手頃価格の中くらいなトランジショナルスタイルのおしゃれな家事室 (エプロンフロントシンク、シェーカースタイル扉のキャビネット、青いキャビネット、クオーツストーンカウンター、セラミックタイルの床、左右配置の洗濯機・乾燥機、白い壁、マルチカラーの床) の写真

コロンバスにある高級な小さなトランジショナルスタイルのおしゃれな家事室 (ll型、アンダーカウンターシンク、シェーカースタイル扉のキャビネット、青いキャビネット、御影石カウンター、白いキッチンパネル、セラミックタイルのキッチンパネル、白い壁、磁器タイルの床、上下配置の洗濯機・乾燥機、グレーの床、マルチカラーのキッチンカウンター) の写真

Custom laundry room with under-mount sink and floral wall paper.
ミネアポリスにある広いビーチスタイルのおしゃれな洗濯室 (L型、アンダーカウンターシンク、フラットパネル扉のキャビネット、青いキャビネット、クオーツストーンカウンター、グレーの壁、左右配置の洗濯機・乾燥機、白いキッチンカウンター) の写真
ミネアポリスにある広いビーチスタイルのおしゃれな洗濯室 (L型、アンダーカウンターシンク、フラットパネル扉のキャビネット、青いキャビネット、クオーツストーンカウンター、グレーの壁、左右配置の洗濯機・乾燥機、白いキッチンカウンター) の写真

Formally part of the garage we added a whole new laundry area with tons of storage.
フェニックスにあるラグジュアリーな広いコンテンポラリースタイルのおしゃれなランドリールーム (ll型、シェーカースタイル扉のキャビネット、青いキャビネット、クオーツストーンカウンター、白いキッチンカウンター) の写真
フェニックスにあるラグジュアリーな広いコンテンポラリースタイルのおしゃれなランドリールーム (ll型、シェーカースタイル扉のキャビネット、青いキャビネット、クオーツストーンカウンター、白いキッチンカウンター) の写真

When all but the master suite was redesigned in a newly-purchased home, an opportunity arose for transformation.
Lack of storage, low-height counters and an unnecessary closet space were all undesirable.
Closing off the adjacent closet allowed for wider and taller vanities and a make-up station in the bathroom. Eliminating the tub, a shower sizable to wash large dogs is nestled by the windows offering ample light. The water-closet sits where the previous shower was, paired with French doors creating an airy feel while maintaining privacy.
In the old closet, the previous opening to the master bath is closed off with new access from the hallway allowing for a new laundry space. The cabinetry layout ensures maximum storage. Utilizing the longest wall for equipment offered full surface space with short hanging above and a tower functions as designated tall hanging with the dog’s water bowl built-in below.
A palette of warm silvers and blues compliment the bold patterns found in each of the spaces.

Our Denver studio designed this home to reflect the stunning mountains that it is surrounded by. See how we did it.
---
Project designed by Denver, Colorado interior designer Margarita Bravo. She serves Denver as well as surrounding areas such as Cherry Hills Village, Englewood, Greenwood Village, and Bow Mar.
For more about MARGARITA BRAVO, click here: https://www.margaritabravo.com/
To learn more about this project, click here: https://www.margaritabravo.com/portfolio/mountain-chic-modern-rustic-home-denver/

アトランタにあるお手頃価格の中くらいなカントリー風のおしゃれな家事室 (コの字型、ドロップインシンク、シェーカースタイル扉のキャビネット、青いキャビネット、ラミネートカウンター、白い壁、セラミックタイルの床、左右配置の洗濯機・乾燥機、白い床、白いキッチンカウンター) の写真

オレンジカウンティにある高級な広いコンテンポラリースタイルのおしゃれな家事室 (ll型、アンダーカウンターシンク、落し込みパネル扉のキャビネット、青いキャビネット、珪岩カウンター、ベージュの壁、磁器タイルの床、左右配置の洗濯機・乾燥機、ベージュの床、白いキッチンカウンター) の写真

Designer Maria Beck of M.E. Designs expertly combines fun wallpaper patterns and sophisticated colors in this lovely Alamo Heights home.
Laundry Room Paper Moon Painting wallpaper installation
青いランドリールーム (青いキャビネット、赤いキャビネット) の写真
1
