ランドリールーム (青いキャビネット、ヴィンテージ仕上げキャビネット、ベージュのキッチンカウンター) の写真
絞り込み:
資材コスト
並び替え:今日の人気順
写真 1〜20 枚目(全 75 枚)
1/4

Blue Gray Laundry Room with Farmhouse Sink
サンフランシスコにあるラグジュアリーな中くらいなトラディショナルスタイルのおしゃれな洗濯室 (ll型、エプロンフロントシンク、シェーカースタイル扉のキャビネット、青いキャビネット、クオーツストーンカウンター、ベージュの壁、無垢フローリング、上下配置の洗濯機・乾燥機、茶色い床、ベージュのキッチンカウンター) の写真
サンフランシスコにあるラグジュアリーな中くらいなトラディショナルスタイルのおしゃれな洗濯室 (ll型、エプロンフロントシンク、シェーカースタイル扉のキャビネット、青いキャビネット、クオーツストーンカウンター、ベージュの壁、無垢フローリング、上下配置の洗濯機・乾燥機、茶色い床、ベージュのキッチンカウンター) の写真

シカゴにあるお手頃価格の広いトランジショナルスタイルのおしゃれな洗濯室 (エプロンフロントシンク、青いキャビネット、木材カウンター、磁器タイルの床、左右配置の洗濯機・乾燥機、グレーの床、シェーカースタイル扉のキャビネット、マルチカラーの壁、ベージュのキッチンカウンター、コの字型) の写真

Iran Watson
アトランタにある高級な中くらいなトランジショナルスタイルのおしゃれな洗濯室 (青いキャビネット、ドロップインシンク、茶色い床、L型、シェーカースタイル扉のキャビネット、白い壁、濃色無垢フローリング、左右配置の洗濯機・乾燥機、ベージュのキッチンカウンター) の写真
アトランタにある高級な中くらいなトランジショナルスタイルのおしゃれな洗濯室 (青いキャビネット、ドロップインシンク、茶色い床、L型、シェーカースタイル扉のキャビネット、白い壁、濃色無垢フローリング、左右配置の洗濯機・乾燥機、ベージュのキッチンカウンター) の写真

Phoenix Photographic
他の地域にある高級な中くらいなトラディショナルスタイルのおしゃれな家事室 (青いキャビネット、I型、ドロップインシンク、御影石カウンター、ベージュの壁、磁器タイルの床、左右配置の洗濯機・乾燥機、ベージュの床、ベージュのキッチンカウンター、落し込みパネル扉のキャビネット) の写真
他の地域にある高級な中くらいなトラディショナルスタイルのおしゃれな家事室 (青いキャビネット、I型、ドロップインシンク、御影石カウンター、ベージュの壁、磁器タイルの床、左右配置の洗濯機・乾燥機、ベージュの床、ベージュのキッチンカウンター、落し込みパネル扉のキャビネット) の写真

Hillersdon Avenue is a magnificent article 2 protected house built in 1899.
Our brief was to extend and remodel the house to better suit a modern family and their needs, without destroying the architectural heritage of the property. From the outset our approach was to extend the space within the existing volume rather than extend the property outside its intended boundaries. It was our central aim to make our interventions appear as if they had always been part of the house.

Our clients wanted the ultimate modern farmhouse custom dream home. They found property in the Santa Rosa Valley with an existing house on 3 ½ acres. They could envision a new home with a pool, a barn, and a place to raise horses. JRP and the clients went all in, sparing no expense. Thus, the old house was demolished and the couple’s dream home began to come to fruition.
The result is a simple, contemporary layout with ample light thanks to the open floor plan. When it comes to a modern farmhouse aesthetic, it’s all about neutral hues, wood accents, and furniture with clean lines. Every room is thoughtfully crafted with its own personality. Yet still reflects a bit of that farmhouse charm.
Their considerable-sized kitchen is a union of rustic warmth and industrial simplicity. The all-white shaker cabinetry and subway backsplash light up the room. All white everything complimented by warm wood flooring and matte black fixtures. The stunning custom Raw Urth reclaimed steel hood is also a star focal point in this gorgeous space. Not to mention the wet bar area with its unique open shelves above not one, but two integrated wine chillers. It’s also thoughtfully positioned next to the large pantry with a farmhouse style staple: a sliding barn door.
The master bathroom is relaxation at its finest. Monochromatic colors and a pop of pattern on the floor lend a fashionable look to this private retreat. Matte black finishes stand out against a stark white backsplash, complement charcoal veins in the marble looking countertop, and is cohesive with the entire look. The matte black shower units really add a dramatic finish to this luxurious large walk-in shower.
Photographer: Andrew - OpenHouse VC

シドニーにある巨大なカントリー風のおしゃれな洗濯室 (シェーカースタイル扉のキャビネット、上下配置の洗濯機・乾燥機、青いキャビネット、大理石カウンター、ベージュの壁、テラコッタタイルの床、ベージュの床、ベージュのキッチンカウンター) の写真

This home built in 2000 was dark and the kitchen was partially closed off. They wanted to open it up to the outside and update the kitchen and entertaining spaces. We removed a wall between the living room and kitchen and added sliders to the backyard. The beautiful Openseas painted cabinets definitely add a stylish element to this previously dark brown kitchen. Removing the big, bulky, dark built-ins in the living room also brightens up the overall space.

This estate is a transitional home that blends traditional architectural elements with clean-lined furniture and modern finishes. The fine balance of curved and straight lines results in an uncomplicated design that is both comfortable and relaxing while still sophisticated and refined. The red-brick exterior façade showcases windows that assure plenty of light. Once inside, the foyer features a hexagonal wood pattern with marble inlays and brass borders which opens into a bright and spacious interior with sumptuous living spaces. The neutral silvery grey base colour palette is wonderfully punctuated by variations of bold blue, from powder to robin’s egg, marine and royal. The anything but understated kitchen makes a whimsical impression, featuring marble counters and backsplashes, cherry blossom mosaic tiling, powder blue custom cabinetry and metallic finishes of silver, brass, copper and rose gold. The opulent first-floor powder room with gold-tiled mosaic mural is a visual feast.

A fun laundry and craft room complete with a sink, bench, and ample folding space! Check out that patterned cement floor tile!
サンディエゴにある巨大な地中海スタイルのおしゃれな家事室 (シングルシンク、シェーカースタイル扉のキャビネット、青いキャビネット、珪岩カウンター、青い壁、セラミックタイルの床、左右配置の洗濯機・乾燥機、白い床、ベージュのキッチンカウンター) の写真
サンディエゴにある巨大な地中海スタイルのおしゃれな家事室 (シングルシンク、シェーカースタイル扉のキャビネット、青いキャビネット、珪岩カウンター、青い壁、セラミックタイルの床、左右配置の洗濯機・乾燥機、白い床、ベージュのキッチンカウンター) の写真
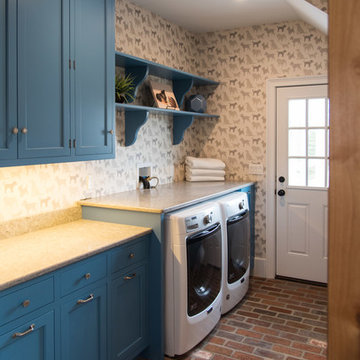
Dedicated Laundry in this modern farmhouse is what I heard described as “Farmhouse Dreamy”. The brick floors are absolutely gorgeous set against our shaker style cabinets in Benjamin Moore Blue Daisy. Counter over the washer and dryer units provides plenty of counter space.
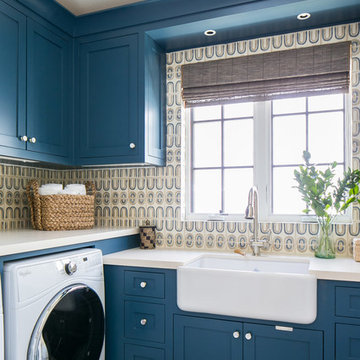
Interior Design: Blackband Design
Build: Patterson Custom Homes
Architecture: Andrade Architects
Photography: Ryan Garvin
オレンジカウンティにある広いトロピカルスタイルのおしゃれな洗濯室 (L型、エプロンフロントシンク、シェーカースタイル扉のキャビネット、青いキャビネット、マルチカラーの壁、左右配置の洗濯機・乾燥機、グレーの床、ベージュのキッチンカウンター) の写真
オレンジカウンティにある広いトロピカルスタイルのおしゃれな洗濯室 (L型、エプロンフロントシンク、シェーカースタイル扉のキャビネット、青いキャビネット、マルチカラーの壁、左右配置の洗濯機・乾燥機、グレーの床、ベージュのキッチンカウンター) の写真

ヒューストンにあるラスティックスタイルのおしゃれなランドリールーム (シェーカースタイル扉のキャビネット、ヴィンテージ仕上げキャビネット、クオーツストーンカウンター、ベージュキッチンパネル、サブウェイタイルのキッチンパネル、ベージュの壁、磁器タイルの床、左右配置の洗濯機・乾燥機、茶色い床、ベージュのキッチンカウンター) の写真

サンフランシスコにあるトランジショナルスタイルのおしゃれな家事室 (I型、アンダーカウンターシンク、落し込みパネル扉のキャビネット、青いキャビネット、マルチカラーの壁、淡色無垢フローリング、左右配置の洗濯機・乾燥機、ベージュの床、ベージュのキッチンカウンター、壁紙) の写真
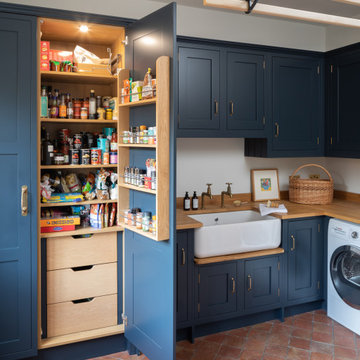
Bespoke utility room with bespoke fitted pantry/larder
バークシャーにある高級な中くらいなカントリー風のおしゃれな家事室 (L型、エプロンフロントシンク、青いキャビネット、木材カウンター、左右配置の洗濯機・乾燥機、ベージュのキッチンカウンター) の写真
バークシャーにある高級な中くらいなカントリー風のおしゃれな家事室 (L型、エプロンフロントシンク、青いキャビネット、木材カウンター、左右配置の洗濯機・乾燥機、ベージュのキッチンカウンター) の写真
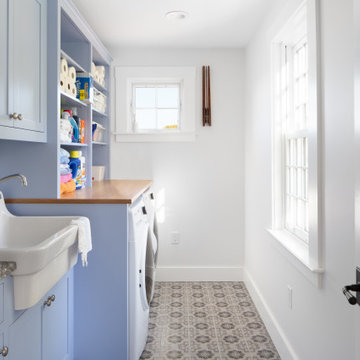
プロビデンスにある中くらいなトランジショナルスタイルのおしゃれな洗濯室 (I型、エプロンフロントシンク、シェーカースタイル扉のキャビネット、青いキャビネット、木材カウンター、白い壁、セラミックタイルの床、左右配置の洗濯機・乾燥機、グレーの床、ベージュのキッチンカウンター) の写真
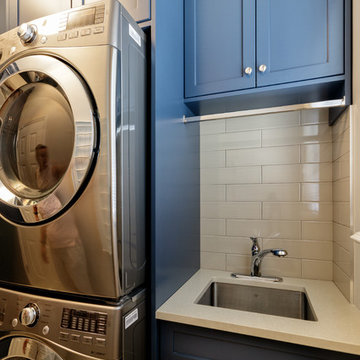
バンクーバーにある高級な中くらいなトランジショナルスタイルのおしゃれな洗濯室 (I型、シェーカースタイル扉のキャビネット、青いキャビネット、珪岩カウンター、ベージュの壁、磁器タイルの床、上下配置の洗濯機・乾燥機、ベージュの床、ベージュのキッチンカウンター) の写真

ダラスにある広いトランジショナルスタイルのおしゃれな洗濯室 (ll型、シェーカースタイル扉のキャビネット、青いキャビネット、木材カウンター、白い壁、磁器タイルの床、左右配置の洗濯機・乾燥機、グレーの床、ベージュのキッチンカウンター) の写真

Farmhouse inspired laundry room, made complete with a gorgeous, pattern cement floor tile!
サンディエゴにある高級な中くらいなコンテンポラリースタイルのおしゃれな洗濯室 (L型、アンダーカウンターシンク、落し込みパネル扉のキャビネット、青いキャビネット、ベージュの壁、左右配置の洗濯機・乾燥機、ベージュのキッチンカウンター、クオーツストーンカウンター、セラミックタイルの床、マルチカラーの床) の写真
サンディエゴにある高級な中くらいなコンテンポラリースタイルのおしゃれな洗濯室 (L型、アンダーカウンターシンク、落し込みパネル扉のキャビネット、青いキャビネット、ベージュの壁、左右配置の洗濯機・乾燥機、ベージュのキッチンカウンター、クオーツストーンカウンター、セラミックタイルの床、マルチカラーの床) の写真
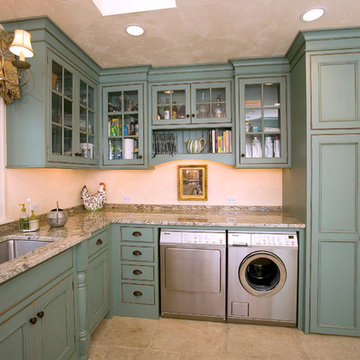
シンシナティにある中くらいなカントリー風のおしゃれな家事室 (L型、アンダーカウンターシンク、落し込みパネル扉のキャビネット、青いキャビネット、御影石カウンター、左右配置の洗濯機・乾燥機、ベージュの床、ベージュのキッチンカウンター) の写真
ランドリールーム (青いキャビネット、ヴィンテージ仕上げキャビネット、ベージュのキッチンカウンター) の写真
1