ランドリールーム (ベージュのキャビネット、シェーカースタイル扉のキャビネット、茶色いキッチンカウンター) の写真
絞り込み:
資材コスト
並び替え:今日の人気順
写真 1〜20 枚目(全 23 枚)
1/4

We re-designed and renovated three bathrooms and a laundry/mudroom in this builder-grade tract home. All finishes were carefully sourced, and all millwork was designed and custom-built.
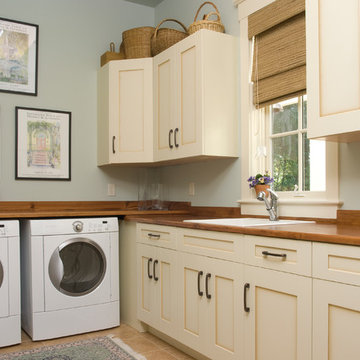
アトランタにある中くらいなおしゃれな洗濯室 (L型、ドロップインシンク、シェーカースタイル扉のキャビネット、ベージュのキャビネット、木材カウンター、グレーの壁、セラミックタイルの床、左右配置の洗濯機・乾燥機、ベージュの床、茶色いキッチンカウンター) の写真

デトロイトにあるラグジュアリーな小さなモダンスタイルのおしゃれな洗濯室 (ll型、エプロンフロントシンク、シェーカースタイル扉のキャビネット、ベージュのキャビネット、木材カウンター、左右配置の洗濯機・乾燥機、茶色いキッチンカウンター) の写真
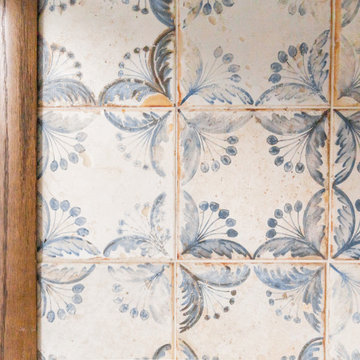
ダラスにあるお手頃価格の中くらいなトランジショナルスタイルのおしゃれな家事室 (ll型、シェーカースタイル扉のキャビネット、ベージュのキャビネット、木材カウンター、青い床、茶色いキッチンカウンター) の写真
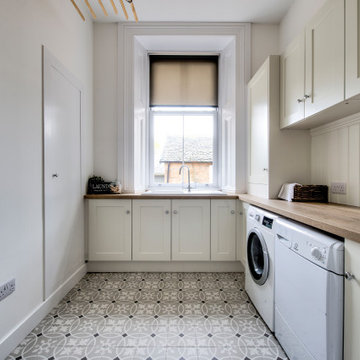
グラスゴーにある広いトランジショナルスタイルのおしゃれな洗濯室 (L型、一体型シンク、シェーカースタイル扉のキャビネット、ベージュのキャビネット、木材カウンター、ベージュの壁、左右配置の洗濯機・乾燥機、マルチカラーの床、茶色いキッチンカウンター) の写真

This property has been transformed into an impressive home that our clients can be proud of. Our objective was to carry out a two storey extension which was considered to complement the existing features and period of the house. This project was set at the end of a private road with large grounds.
During the build we applied stepped foundations due to the nearby trees. There was also a hidden water main in the ground running central to new floor area. We increased the water pressure by installing a break tank (this is a separate water storage tank where a large pump pulls the water from here and pressurises the mains incoming supplying better pressure all over the house hot and cold feeds.). This can be seen in the photo below in the cladded bespoke external box.
Our client has gained a large luxurious lounge with a feature log burner fireplace with oak hearth and a practical utility room downstairs. Upstairs, we have created a stylish master bedroom with a walk in wardrobe and ensuite. We added beautiful custom oak beams, raised the ceiling level and deigned trusses to allow sloping ceiling either side.
Other special features include a large bi-folding door to bring the lovely garden into the new lounge. Upstairs, custom air dried aged oak which we ordered and fitted to the bedroom ceiling and a beautiful Juliet balcony with raw iron railing in black.
This property has a tranquil farm cottage feel and now provides stylish adequate living space.

This laundry room also doubles as a kitchenette in this guest cottage. The stacked washer dryer allows for more counter top space, and the upper cabinets provide your guests with more storage.
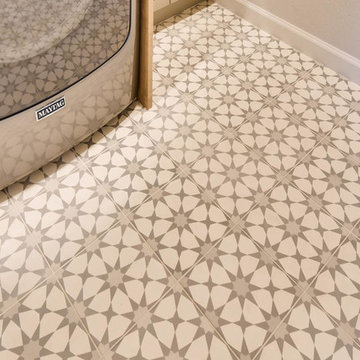
デンバーにある高級な広いカントリー風のおしゃれな洗濯室 (ll型、シングルシンク、シェーカースタイル扉のキャビネット、ベージュのキャビネット、木材カウンター、白い壁、セラミックタイルの床、左右配置の洗濯機・乾燥機、マルチカラーの床、茶色いキッチンカウンター) の写真
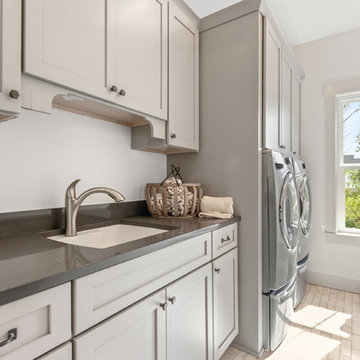
コロンバスにあるカントリー風のおしゃれな家事室 (ll型、アンダーカウンターシンク、シェーカースタイル扉のキャビネット、ベージュのキャビネット、白い壁、左右配置の洗濯機・乾燥機、ベージュの床、茶色いキッチンカウンター) の写真

This house had a large water damage and black mold in the bathroom and kitchen area for years and no one took care of it. When we first came in we called a remediation company to remove the black mold and to keep the place safe for the owner and her children. After remediation process was done we start complete demolition process to the kitchen, bathroom, and floors around the house. we rewired the whole house and upgraded the panel box to 200amp. installed R38 insulation in the attic. replaced the AC and upgraded to 3.5 tons. Replaced the entire floors with laminate floors. open up the wall between the living room and the kitchen, creating open space. painting the interior house. installing new kitchen cabinets and counter top. installing appliances. Remodel the bathroom completely. Remodel the front yard and installing artificial grass and river stones. painting the front and side walls of the house. replacing the roof completely with cool roof asphalt shingles.
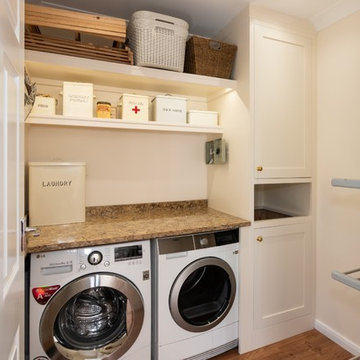
エセックスにある高級な巨大なトラディショナルスタイルのおしゃれなランドリールーム (ll型、ダブルシンク、シェーカースタイル扉のキャビネット、ベージュのキャビネット、珪岩カウンター、茶色いキッチンパネル、石スラブのキッチンパネル、無垢フローリング、茶色い床、茶色いキッチンカウンター) の写真
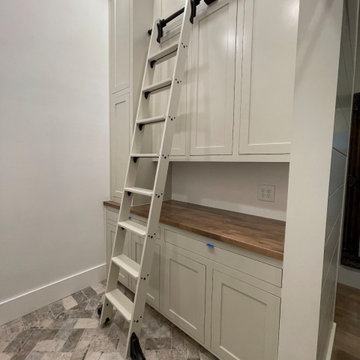
オースティンにあるラグジュアリーな中くらいなおしゃれなランドリールーム (シェーカースタイル扉のキャビネット、ベージュのキャビネット、木材カウンター、左右配置の洗濯機・乾燥機、茶色いキッチンカウンター) の写真
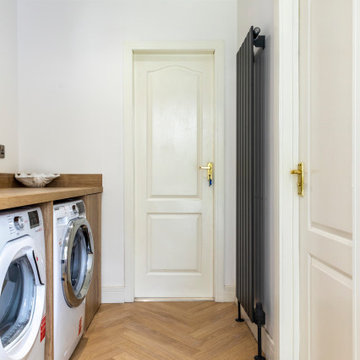
The design journey for this porcelain and marine dream first started with inspiration images on pinterest and instagram; highlighting what they really likes about each image picked and how to incorporate them into the design.
Colours and textures were a big factor in this design. Wood tones needed to be a subtle feature throughout, allowing the main two colours to be the show stopper this design called for.
The island was a feature our customer had dreamed of; with maximised storage and style features. Linear lines carry throughout this design with decisions such as the quartz pillar box instead of a mitre edge downstand.
The lounge units were a late addition and it was decided these should match the kitchen and take the full height, whereas the bar, our customer wanted a different feel after having this designed the same.
The graphite modern finish with the mirror and framing around the bespoke open units, really allowed the bar to make it’s own statement and give the wow factor!

デトロイトにあるラグジュアリーな小さなコンテンポラリースタイルのおしゃれな洗濯室 (ll型、エプロンフロントシンク、シェーカースタイル扉のキャビネット、ベージュのキャビネット、木材カウンター、左右配置の洗濯機・乾燥機、茶色いキッチンカウンター) の写真
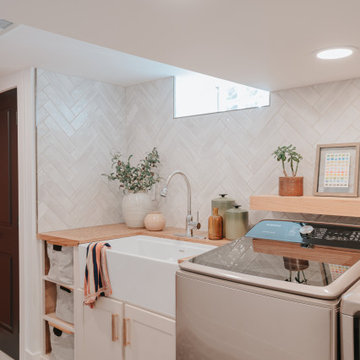
デトロイトにあるラグジュアリーな小さなモダンスタイルのおしゃれな洗濯室 (ll型、エプロンフロントシンク、シェーカースタイル扉のキャビネット、ベージュのキャビネット、木材カウンター、左右配置の洗濯機・乾燥機、茶色いキッチンカウンター) の写真

We re-designed and renovated three bathrooms and a laundry/mudroom in this builder-grade tract home. All finishes were carefully sourced, and all millwork was designed and custom-built.
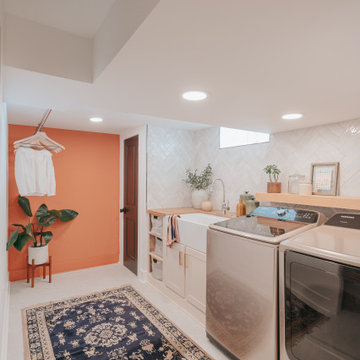
デトロイトにあるラグジュアリーな小さなモダンスタイルのおしゃれな洗濯室 (ll型、エプロンフロントシンク、シェーカースタイル扉のキャビネット、ベージュのキャビネット、木材カウンター、左右配置の洗濯機・乾燥機、茶色いキッチンカウンター) の写真
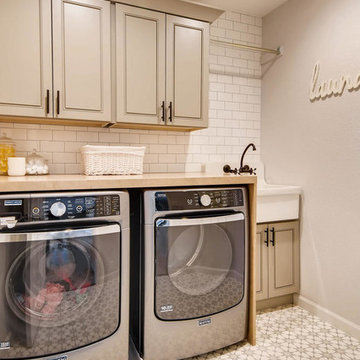
デンバーにある高級な広いカントリー風のおしゃれな洗濯室 (ll型、シングルシンク、シェーカースタイル扉のキャビネット、ベージュのキャビネット、木材カウンター、白い壁、セラミックタイルの床、左右配置の洗濯機・乾燥機、マルチカラーの床、茶色いキッチンカウンター) の写真
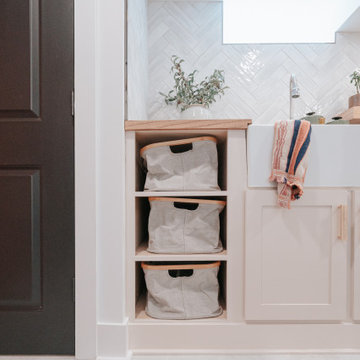
デトロイトにあるラグジュアリーな小さなモダンスタイルのおしゃれな洗濯室 (ll型、エプロンフロントシンク、シェーカースタイル扉のキャビネット、ベージュのキャビネット、木材カウンター、左右配置の洗濯機・乾燥機、茶色いキッチンカウンター) の写真
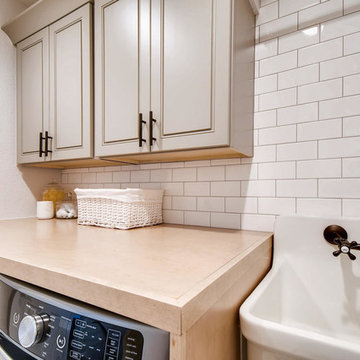
デンバーにある高級な広いカントリー風のおしゃれな洗濯室 (ll型、シングルシンク、シェーカースタイル扉のキャビネット、ベージュのキャビネット、木材カウンター、白い壁、セラミックタイルの床、左右配置の洗濯機・乾燥機、マルチカラーの床、茶色いキッチンカウンター) の写真
ランドリールーム (ベージュのキャビネット、シェーカースタイル扉のキャビネット、茶色いキッチンカウンター) の写真
1