ランドリールーム (ベージュのキャビネット、フラットパネル扉のキャビネット、レイズドパネル扉のキャビネット、白い壁) の写真
絞り込み:
資材コスト
並び替え:今日の人気順
写真 1〜20 枚目(全 120 枚)
1/5
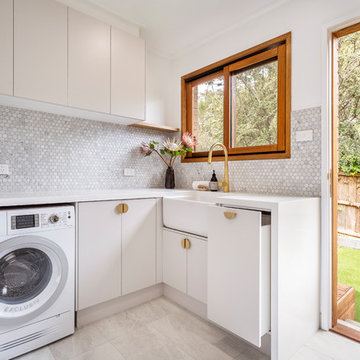
Laundry with functionality and loads of flair.
Leading onto outdoor entertaining area, it doubles as a utility area for serving and preparation.
Photography by Urban Abode, Melbourne
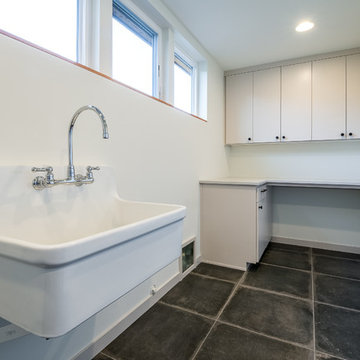
Jesse Smith
他の地域にある中くらいなミッドセンチュリースタイルのおしゃれな洗濯室 (I型、スロップシンク、フラットパネル扉のキャビネット、ベージュのキャビネット、白い壁、磁器タイルの床、左右配置の洗濯機・乾燥機、グレーの床) の写真
他の地域にある中くらいなミッドセンチュリースタイルのおしゃれな洗濯室 (I型、スロップシンク、フラットパネル扉のキャビネット、ベージュのキャビネット、白い壁、磁器タイルの床、左右配置の洗濯機・乾燥機、グレーの床) の写真
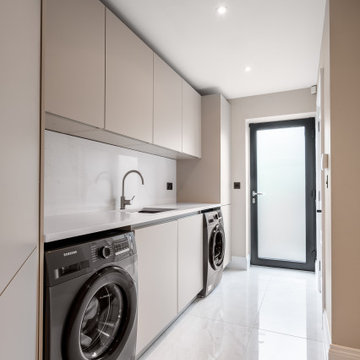
Modern Utility Room
他の地域にあるモダンスタイルのおしゃれなランドリールーム (ドロップインシンク、フラットパネル扉のキャビネット、ベージュのキャビネット、タイルカウンター、白いキッチンパネル、磁器タイルのキッチンパネル、白い壁、磁器タイルの床、洗濯乾燥機、白い床、白いキッチンカウンター) の写真
他の地域にあるモダンスタイルのおしゃれなランドリールーム (ドロップインシンク、フラットパネル扉のキャビネット、ベージュのキャビネット、タイルカウンター、白いキッチンパネル、磁器タイルのキッチンパネル、白い壁、磁器タイルの床、洗濯乾燥機、白い床、白いキッチンカウンター) の写真

New build house. Laundry room designed, supplied and installed.
Cashmere matt laminate furniture for an easy and durable finish. Lots of storage to hide ironing board, clothes horses and hanging space for freshly ironed shirts.
Marcel Baumhauer da Silva - hausofsilva.com
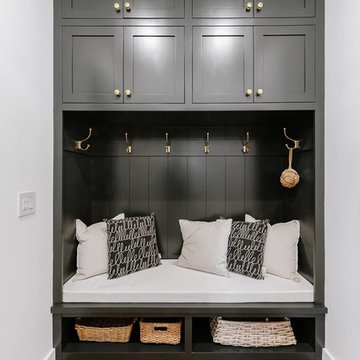
Project photographer-Therese Hyde This photo features the laundry room with cubbies.
ロサンゼルスにある高級な中くらいなカントリー風のおしゃれな洗濯室 (ll型、アンダーカウンターシンク、フラットパネル扉のキャビネット、ベージュのキャビネット、珪岩カウンター、白い壁、磁器タイルの床、左右配置の洗濯機・乾燥機、マルチカラーの床、グレーのキッチンカウンター) の写真
ロサンゼルスにある高級な中くらいなカントリー風のおしゃれな洗濯室 (ll型、アンダーカウンターシンク、フラットパネル扉のキャビネット、ベージュのキャビネット、珪岩カウンター、白い壁、磁器タイルの床、左右配置の洗濯機・乾燥機、マルチカラーの床、グレーのキッチンカウンター) の写真
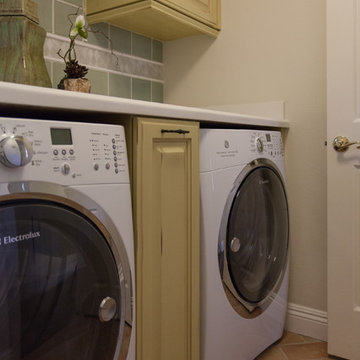
オレンジカウンティにある高級な中くらいなカントリー風のおしゃれな洗濯室 (I型、エプロンフロントシンク、レイズドパネル扉のキャビネット、ベージュのキャビネット、ラミネートカウンター、白い壁、セラミックタイルの床、左右配置の洗濯機・乾燥機、白いキッチンカウンター) の写真

Beau-Port Limited.
ハンプシャーにあるラグジュアリーな中くらいなコンテンポラリースタイルのおしゃれな家事室 (L型、エプロンフロントシンク、フラットパネル扉のキャビネット、ベージュのキャビネット、クオーツストーンカウンター、白い壁、磁器タイルの床、左右配置の洗濯機・乾燥機) の写真
ハンプシャーにあるラグジュアリーな中くらいなコンテンポラリースタイルのおしゃれな家事室 (L型、エプロンフロントシンク、フラットパネル扉のキャビネット、ベージュのキャビネット、クオーツストーンカウンター、白い壁、磁器タイルの床、左右配置の洗濯機・乾燥機) の写真

デトロイトにあるラグジュアリーな小さなコンテンポラリースタイルのおしゃれな家事室 (アンダーカウンターシンク、フラットパネル扉のキャビネット、ベージュのキャビネット、クオーツストーンカウンター、ベージュキッチンパネル、磁器タイルのキッチンパネル、白い壁、無垢フローリング、左右配置の洗濯機・乾燥機、茶色い床、白いキッチンカウンター) の写真

This stunning home is a combination of the best of traditional styling with clean and modern design, creating a look that will be as fresh tomorrow as it is today. Traditional white painted cabinetry in the kitchen, combined with the slab backsplash, a simpler door style and crown moldings with straight lines add a sleek, non-fussy style. An architectural hood with polished brass accents and stainless steel appliances dress up this painted kitchen for upscale, contemporary appeal. The kitchen islands offers a notable color contrast with their rich, dark, gray finish.
The stunning bar area is the entertaining hub of the home. The second bar allows the homeowners an area for their guests to hang out and keeps them out of the main work zone.
The family room used to be shut off from the kitchen. Opening up the wall between the two rooms allows for the function of modern living. The room was full of built ins that were removed to give the clean esthetic the homeowners wanted. It was a joy to redesign the fireplace to give it the contemporary feel they longed for.
Their used to be a large angled wall in the kitchen (the wall the double oven and refrigerator are on) by straightening that out, the homeowners gained better function in the kitchen as well as allowing for the first floor laundry to now double as a much needed mudroom room as well.

This clean lined and industrial laundry room is central to all of the bedrooms on the top floor of this home.
Photo by Emily Minton Redfield
デンバーにあるエクレクティックスタイルのおしゃれな洗濯室 (ll型、ドロップインシンク、フラットパネル扉のキャビネット、ベージュのキャビネット、ラミネートカウンター、白い壁、スレートの床、左右配置の洗濯機・乾燥機、グレーの床、ベージュのキッチンカウンター) の写真
デンバーにあるエクレクティックスタイルのおしゃれな洗濯室 (ll型、ドロップインシンク、フラットパネル扉のキャビネット、ベージュのキャビネット、ラミネートカウンター、白い壁、スレートの床、左右配置の洗濯機・乾燥機、グレーの床、ベージュのキッチンカウンター) の写真
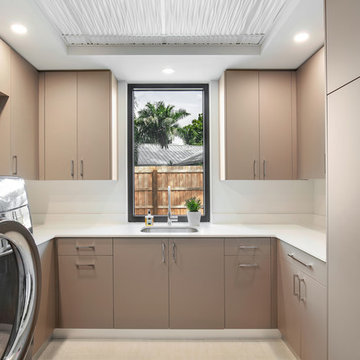
Photographer: Ryan Gamma
タンパにあるお手頃価格の中くらいなモダンスタイルのおしゃれな洗濯室 (コの字型、アンダーカウンターシンク、フラットパネル扉のキャビネット、ベージュのキャビネット、クオーツストーンカウンター、白い壁、磁器タイルの床、左右配置の洗濯機・乾燥機、白い床、白いキッチンカウンター) の写真
タンパにあるお手頃価格の中くらいなモダンスタイルのおしゃれな洗濯室 (コの字型、アンダーカウンターシンク、フラットパネル扉のキャビネット、ベージュのキャビネット、クオーツストーンカウンター、白い壁、磁器タイルの床、左右配置の洗濯機・乾燥機、白い床、白いキッチンカウンター) の写真
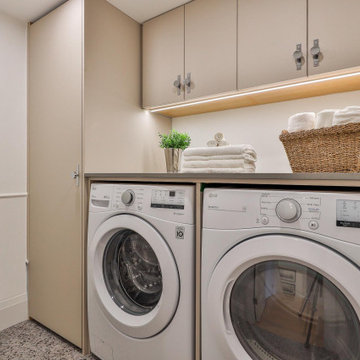
トロントにあるお手頃価格の小さなコンテンポラリースタイルのおしゃれな洗濯室 (I型、フラットパネル扉のキャビネット、ベージュのキャビネット、クオーツストーンカウンター、白いキッチンパネル、石スラブのキッチンパネル、白い壁、磁器タイルの床、左右配置の洗濯機・乾燥機、ベージュの床、グレーのキッチンカウンター) の写真

クリーブランドにある高級な広いシャビーシック調のおしゃれな洗濯室 (L型、ドロップインシンク、レイズドパネル扉のキャビネット、ラミネートカウンター、白い壁、ベージュのキャビネット、ラミネートの床、グレーの床) の写真
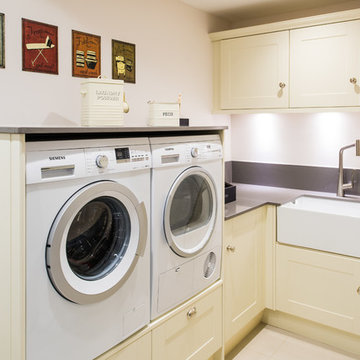
ウエストミッドランズにある小さなトランジショナルスタイルのおしゃれな家事室 (L型、ドロップインシンク、フラットパネル扉のキャビネット、ベージュのキャビネット、白い壁、左右配置の洗濯機・乾燥機、グレーのキッチンカウンター) の写真

Contemporary laundry and utility room in Cashmere with Wenge effect worktops. Elevated Miele washing machine and tumble dryer with pull-out shelf below for easy changeover of loads.

ソルトレイクシティにあるラグジュアリーな広いカントリー風のおしゃれな洗濯室 (ll型、アンダーカウンターシンク、フラットパネル扉のキャビネット、ベージュのキャビネット、御影石カウンター、白い壁、スレートの床、上下配置の洗濯機・乾燥機、グレーの床、グレーのキッチンカウンター) の写真
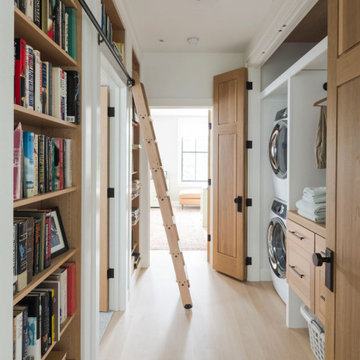
Quarter Sawn White Oak Flooring, S4S Lumber
他の地域にある広いトランジショナルスタイルのおしゃれな家事室 (I型、レイズドパネル扉のキャビネット、ベージュのキャビネット、木材カウンター、白い壁、上下配置の洗濯機・乾燥機、ベージュの床、ベージュのキッチンカウンター) の写真
他の地域にある広いトランジショナルスタイルのおしゃれな家事室 (I型、レイズドパネル扉のキャビネット、ベージュのキャビネット、木材カウンター、白い壁、上下配置の洗濯機・乾燥機、ベージュの床、ベージュのキッチンカウンター) の写真
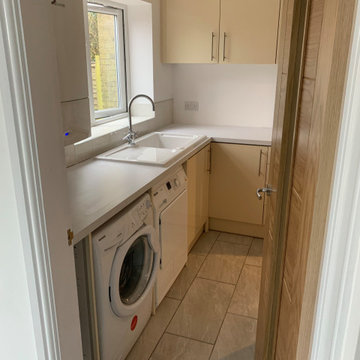
ウエストミッドランズにある低価格の小さなモダンスタイルのおしゃれな家事室 (L型、ドロップインシンク、フラットパネル扉のキャビネット、ベージュのキャビネット、ラミネートカウンター、白い壁、磁器タイルの床、左右配置の洗濯機・乾燥機、グレーの床、白いキッチンカウンター) の写真
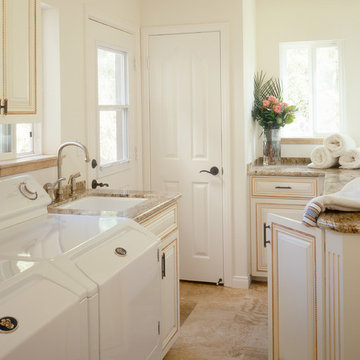
サンディエゴにあるトラディショナルスタイルのおしゃれな洗濯室 (アンダーカウンターシンク、レイズドパネル扉のキャビネット、ベージュのキャビネット、白い壁、左右配置の洗濯機・乾燥機、ベージュの床、御影石カウンター、磁器タイルの床、茶色いキッチンカウンター、L型) の写真
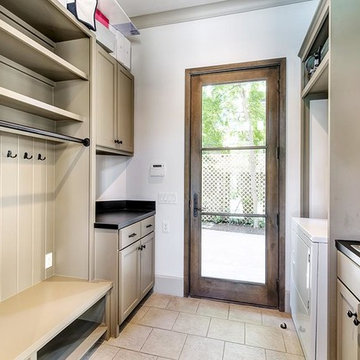
Morningside Architects, LLP Structural Engineers: Structural Consulting Co., Inc. Interior Designer: Lisa McCollam Designs LLC. Contractor: Gilbert Godbold Photo: HAR
ランドリールーム (ベージュのキャビネット、フラットパネル扉のキャビネット、レイズドパネル扉のキャビネット、白い壁) の写真
1