広いランドリールーム (ベージュのキャビネット、黄色いキャビネット) の写真
絞り込み:
資材コスト
並び替え:今日の人気順
写真 1〜20 枚目(全 331 枚)
1/4

Laundry and Hobby Room
Drawers sized for wrapping paper, ribbon rolls, gift bags and supplies
Custom bulletin board and magnetic chalk boards
ヒューストンにあるラグジュアリーな広いトラディショナルスタイルのおしゃれな家事室 (L型、アンダーカウンターシンク、ベージュのキャビネット、ベージュの壁、スレートの床、左右配置の洗濯機・乾燥機、落し込みパネル扉のキャビネット) の写真
ヒューストンにあるラグジュアリーな広いトラディショナルスタイルのおしゃれな家事室 (L型、アンダーカウンターシンク、ベージュのキャビネット、ベージュの壁、スレートの床、左右配置の洗濯機・乾燥機、落し込みパネル扉のキャビネット) の写真

My House Design/Build Team | www.myhousedesignbuild.com | 604-694-6873 | Reuben Krabbe Photography
バンクーバーにある広いコンテンポラリースタイルのおしゃれな洗濯室 (I型、シェーカースタイル扉のキャビネット、ベージュのキャビネット、珪岩カウンター、ベージュの壁、無垢フローリング、茶色い床) の写真
バンクーバーにある広いコンテンポラリースタイルのおしゃれな洗濯室 (I型、シェーカースタイル扉のキャビネット、ベージュのキャビネット、珪岩カウンター、ベージュの壁、無垢フローリング、茶色い床) の写真
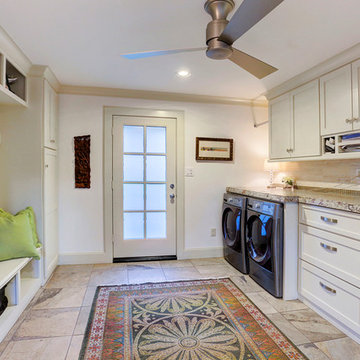
12x16 Mudroom and Utility room with two sets of French doors and access to both garage, side yard and back patio. Note extra drawers and organizer built-in. Was originally the breezeway.
Photo by TK Images

ソルトレイクシティにあるラグジュアリーな広いカントリー風のおしゃれな洗濯室 (ll型、アンダーカウンターシンク、フラットパネル扉のキャビネット、ベージュのキャビネット、御影石カウンター、白い壁、スレートの床、上下配置の洗濯機・乾燥機、グレーの床、グレーのキッチンカウンター) の写真
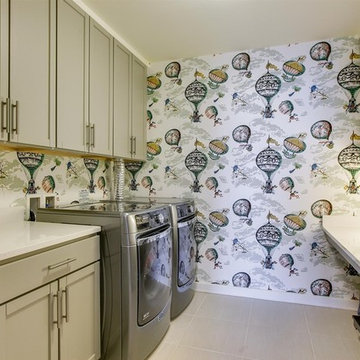
ナッシュビルにある広いコンテンポラリースタイルのおしゃれな洗濯室 (ll型、シェーカースタイル扉のキャビネット、ベージュのキャビネット、人工大理石カウンター、マルチカラーの壁、セラミックタイルの床、左右配置の洗濯機・乾燥機) の写真

This kitchen used an in-frame design with mainly one painted colour, that being the Farrow & Ball Old White. This was accented with natural oak on the island unit pillars and on the bespoke cooker hood canopy. The Island unit features slide away tray storage on one side with tongue and grove panelling most of the way round. All of the Cupboard internals in this kitchen where clad in a Birch veneer.
The main Focus of the kitchen was a Mercury Range Cooker in Blueberry. Above the Mercury cooker was a bespoke hood canopy designed to be at the correct height in a very low ceiling room. The sink and tap where from Franke, the sink being a VBK 720 twin bowl ceramic sink and a Franke Venician tap in chrome.
The whole kitchen was topped of in a beautiful granite called Ivory Fantasy in a 30mm thickness with pencil round edge profile.

House 13 - Three Birds Renovations Laundry room with TileCloud Tiles. Using our Annangrove mixed cross tile.
シドニーにある広いラスティックスタイルのおしゃれなランドリールーム (ベージュのキャビネット、大理石カウンター、白いキッチンパネル、大理石のキッチンパネル、ベージュの壁、セラミックタイルの床、左右配置の洗濯機・乾燥機、マルチカラーの床、白いキッチンカウンター、パネル壁) の写真
シドニーにある広いラスティックスタイルのおしゃれなランドリールーム (ベージュのキャビネット、大理石カウンター、白いキッチンパネル、大理石のキッチンパネル、ベージュの壁、セラミックタイルの床、左右配置の洗濯機・乾燥機、マルチカラーの床、白いキッチンカウンター、パネル壁) の写真
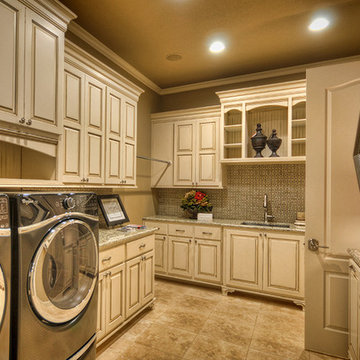
広いトラディショナルスタイルのおしゃれなランドリークローゼット (I型、アンダーカウンターシンク、レイズドパネル扉のキャビネット、ベージュのキャビネット、御影石カウンター、ベージュの壁、磁器タイルの床、左右配置の洗濯機・乾燥機、茶色い床) の写真

The Highfield is a luxurious waterfront design, with all the quaintness of a gabled, shingle-style home. The exterior combines shakes and stone, resulting in a warm, authentic aesthetic. The home is positioned around three wings, each ending in a set of balconies, which take full advantage of lake views. The main floor features an expansive master bedroom with a private deck, dual walk-in closets, and full bath. The wide-open living, kitchen, and dining spaces make the home ideal for entertaining, especially in conjunction with the lower level’s billiards, bar, family, and guest rooms. A two-bedroom guest apartment over the garage completes this year-round vacation residence.
The main floor features an expansive master bedroom with a private deck, dual walk-in closets, and full bath. The wide-open living, kitchen, and dining spaces make the home ideal for entertaining, especially in conjunction with the lower level’s billiards, bar, family, and guest rooms. A two-bedroom guest apartment over the garage completes this year-round vacation residence.
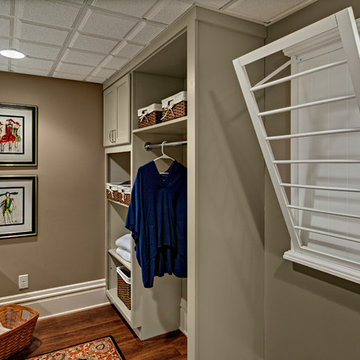
Mark Ehlen
ミネアポリスにある広いトランジショナルスタイルのおしゃれな家事室 (I型、アンダーカウンターシンク、シェーカースタイル扉のキャビネット、ベージュのキャビネット、御影石カウンター、ベージュの壁、無垢フローリング、左右配置の洗濯機・乾燥機) の写真
ミネアポリスにある広いトランジショナルスタイルのおしゃれな家事室 (I型、アンダーカウンターシンク、シェーカースタイル扉のキャビネット、ベージュのキャビネット、御影石カウンター、ベージュの壁、無垢フローリング、左右配置の洗濯機・乾燥機) の写真
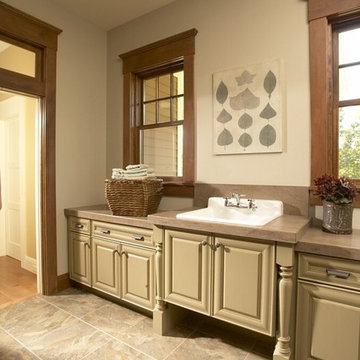
シーダーラピッズにある高級な広いトラディショナルスタイルのおしゃれな洗濯室 (ドロップインシンク、ベージュのキャビネット、レイズドパネル扉のキャビネット、ラミネートカウンター、ベージュの壁、セラミックタイルの床、ベージュの床、ベージュのキッチンカウンター) の写真
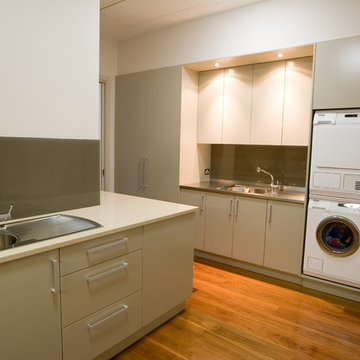
Large laundry featuring tall joinery, stainless steel benchtop with welded in sink and stacked Miele appliances built into the joinery.
シドニーにあるラグジュアリーな広いモダンスタイルのおしゃれな洗濯室 (ドロップインシンク、フラットパネル扉のキャビネット、クオーツストーンカウンター、無垢フローリング、上下配置の洗濯機・乾燥機、ベージュのキャビネット、白い壁) の写真
シドニーにあるラグジュアリーな広いモダンスタイルのおしゃれな洗濯室 (ドロップインシンク、フラットパネル扉のキャビネット、クオーツストーンカウンター、無垢フローリング、上下配置の洗濯機・乾燥機、ベージュのキャビネット、白い壁) の写真
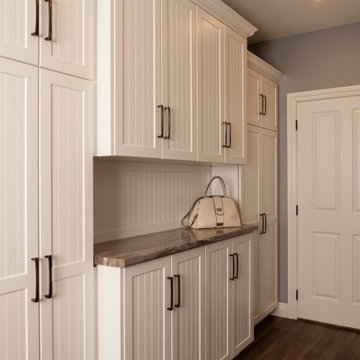
トロントにある高級な広いトラディショナルスタイルのおしゃれな家事室 (I型、ダブルシンク、ルーバー扉のキャビネット、ベージュのキャビネット、ラミネートカウンター、グレーの壁、濃色無垢フローリング、左右配置の洗濯機・乾燥機、茶色い床、ベージュのキッチンカウンター) の写真
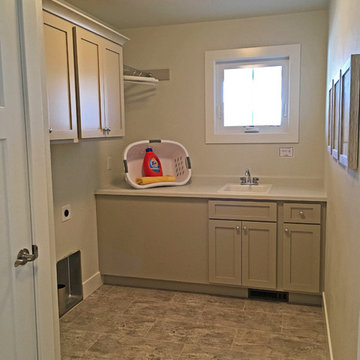
This spacious laundry room has both cabinet and counter space and will have a side by side washer and dryer.
他の地域にある高級な広いトラディショナルスタイルのおしゃれな洗濯室 (L型、ドロップインシンク、シェーカースタイル扉のキャビネット、ベージュのキャビネット、人工大理石カウンター、ベージュの壁、セラミックタイルの床、左右配置の洗濯機・乾燥機、ベージュのキッチンカウンター) の写真
他の地域にある高級な広いトラディショナルスタイルのおしゃれな洗濯室 (L型、ドロップインシンク、シェーカースタイル扉のキャビネット、ベージュのキャビネット、人工大理石カウンター、ベージュの壁、セラミックタイルの床、左右配置の洗濯機・乾燥機、ベージュのキッチンカウンター) の写真

デンバーにある高級な広いトランジショナルスタイルのおしゃれな家事室 (L型、アンダーカウンターシンク、シェーカースタイル扉のキャビネット、ベージュのキャビネット、クオーツストーンカウンター、グレーのキッチンパネル、クオーツストーンのキッチンパネル、ベージュの壁、磁器タイルの床、左右配置の洗濯機・乾燥機、緑の床、グレーのキッチンカウンター) の写真
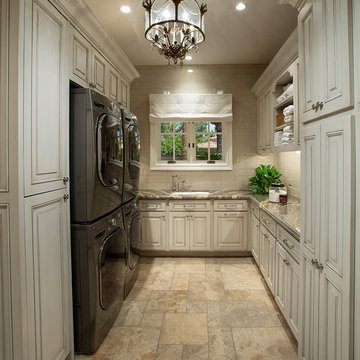
This gorgeous estate has a double washer and dryer and built-in cabinets for extra storage.
フェニックスにあるラグジュアリーな広いトランジショナルスタイルのおしゃれな洗濯室 (コの字型、レイズドパネル扉のキャビネット、ベージュのキャビネット、上下配置の洗濯機・乾燥機、御影石カウンター、セラミックタイルの床、アンダーカウンターシンク) の写真
フェニックスにあるラグジュアリーな広いトランジショナルスタイルのおしゃれな洗濯室 (コの字型、レイズドパネル扉のキャビネット、ベージュのキャビネット、上下配置の洗濯機・乾燥機、御影石カウンター、セラミックタイルの床、アンダーカウンターシンク) の写真
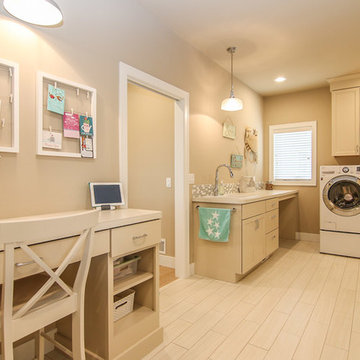
他の地域にある広いビーチスタイルのおしゃれな家事室 (ll型、ドロップインシンク、落し込みパネル扉のキャビネット、ベージュのキャビネット、ベージュの壁、淡色無垢フローリング、左右配置の洗濯機・乾燥機、ベージュの床) の写真

Cabinetry: Sollera Fine Cabinets
Countertop: Quartz
サンフランシスコにあるお手頃価格の広いモダンスタイルのおしゃれなランドリールーム (L型、アンダーカウンターシンク、フラットパネル扉のキャビネット、ベージュのキャビネット、クオーツストーンカウンター、白いキッチンパネル、石スラブのキッチンパネル、淡色無垢フローリング、ベージュの床、白いキッチンカウンター) の写真
サンフランシスコにあるお手頃価格の広いモダンスタイルのおしゃれなランドリールーム (L型、アンダーカウンターシンク、フラットパネル扉のキャビネット、ベージュのキャビネット、クオーツストーンカウンター、白いキッチンパネル、石スラブのキッチンパネル、淡色無垢フローリング、ベージュの床、白いキッチンカウンター) の写真

This stunning home is a combination of the best of traditional styling with clean and modern design, creating a look that will be as fresh tomorrow as it is today. Traditional white painted cabinetry in the kitchen, combined with the slab backsplash, a simpler door style and crown moldings with straight lines add a sleek, non-fussy style. An architectural hood with polished brass accents and stainless steel appliances dress up this painted kitchen for upscale, contemporary appeal. The kitchen islands offers a notable color contrast with their rich, dark, gray finish.
The stunning bar area is the entertaining hub of the home. The second bar allows the homeowners an area for their guests to hang out and keeps them out of the main work zone.
The family room used to be shut off from the kitchen. Opening up the wall between the two rooms allows for the function of modern living. The room was full of built ins that were removed to give the clean esthetic the homeowners wanted. It was a joy to redesign the fireplace to give it the contemporary feel they longed for.
Their used to be a large angled wall in the kitchen (the wall the double oven and refrigerator are on) by straightening that out, the homeowners gained better function in the kitchen as well as allowing for the first floor laundry to now double as a much needed mudroom room as well.

クリーブランドにある高級な広いシャビーシック調のおしゃれな洗濯室 (L型、ドロップインシンク、レイズドパネル扉のキャビネット、ラミネートカウンター、白い壁、ベージュのキャビネット、ラミネートの床、グレーの床) の写真
広いランドリールーム (ベージュのキャビネット、黄色いキャビネット) の写真
1