ランドリールーム
絞り込み:
資材コスト
並び替え:今日の人気順
写真 1〜20 枚目(全 163 枚)
1/4

ジャクソンにあるカントリー風のおしゃれな家事室 (コの字型、アンダーカウンターシンク、シェーカースタイル扉のキャビネット、ベージュのキャビネット、木材カウンター、白い壁、コンクリートの床、左右配置の洗濯機・乾燥機、グレーの床、ベージュのキッチンカウンター) の写真

Classic, timeless, elegant...all of these descriptors were considered when designing this home and my, oh, my does it show! Each room of this home features modern silhouettes complimented by high-end tile, accessories, and appliances for the perfect Transitional style living.

オースティンにある中くらいなカントリー風のおしゃれな洗濯室 (コの字型、アンダーカウンターシンク、シェーカースタイル扉のキャビネット、ベージュのキャビネット、クオーツストーンカウンター、ベージュの壁、左右配置の洗濯機・乾燥機、ベージュのキッチンカウンター) の写真

他の地域にある中くらいなトラディショナルスタイルのおしゃれな家事室 (アンダーカウンターシンク、落し込みパネル扉のキャビネット、ベージュのキャビネット、御影石カウンター、グレーの壁、レンガの床、コの字型) の写真

他の地域にあるカントリー風のおしゃれなランドリールーム (コの字型、アンダーカウンターシンク、落し込みパネル扉のキャビネット、ベージュのキャビネット、ベージュの壁、左右配置の洗濯機・乾燥機、茶色い床、白いキッチンカウンター) の写真

Laundry room featuring tumbled porcelain tile in an off-set pattern, custom inset cabinetry, stackable washer & dryer, white farmhouse sink, leathered black countertops and brass fixtures

These Laundry Rooms show the craftsmenship and dedication Fratantoni Luxury Estates takes on each and every aspect to deliver the highest quality material for the lowest possible price.
Follow us on Facebook, Pinterest, Instagram and Twitter for more inspirational photos of Laundry Rooms!!
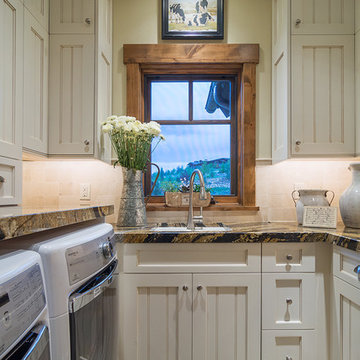
ソルトレイクシティにある中くらいなカントリー風のおしゃれな洗濯室 (コの字型、アンダーカウンターシンク、落し込みパネル扉のキャビネット、ベージュのキャビネット、ベージュの壁、左右配置の洗濯機・乾燥機) の写真
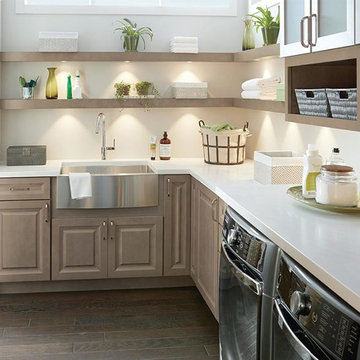
中くらいなトランジショナルスタイルのおしゃれな家事室 (コの字型、エプロンフロントシンク、レイズドパネル扉のキャビネット、ベージュのキャビネット、ベージュの壁、濃色無垢フローリング、左右配置の洗濯機・乾燥機、茶色い床、白いキッチンカウンター) の写真

This laundry room / mudroom is fitted with storage, counter space, and a large sink. The mosaic tile flooring makes clean-up simple. We love how the painted beadboard adds interest and texture to the walls.
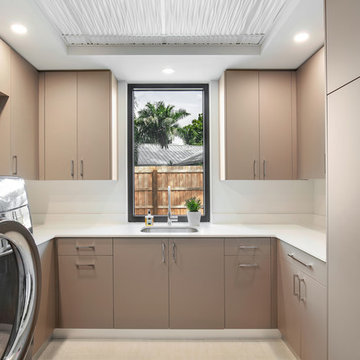
Photographer: Ryan Gamma
タンパにあるお手頃価格の中くらいなモダンスタイルのおしゃれな洗濯室 (コの字型、アンダーカウンターシンク、フラットパネル扉のキャビネット、ベージュのキャビネット、クオーツストーンカウンター、白い壁、磁器タイルの床、左右配置の洗濯機・乾燥機、白い床、白いキッチンカウンター) の写真
タンパにあるお手頃価格の中くらいなモダンスタイルのおしゃれな洗濯室 (コの字型、アンダーカウンターシンク、フラットパネル扉のキャビネット、ベージュのキャビネット、クオーツストーンカウンター、白い壁、磁器タイルの床、左右配置の洗濯機・乾燥機、白い床、白いキッチンカウンター) の写真

Elegant traditional style home with some old world and Italian touches and materials and warm inviting tones.
サンフランシスコにある高級な中くらいなトラディショナルスタイルのおしゃれな洗濯室 (コの字型、アンダーカウンターシンク、落し込みパネル扉のキャビネット、ベージュのキャビネット、御影石カウンター、ベージュキッチンパネル、石スラブのキッチンパネル、ベージュの壁、磁器タイルの床、左右配置の洗濯機・乾燥機、ベージュの床、ベージュのキッチンカウンター) の写真
サンフランシスコにある高級な中くらいなトラディショナルスタイルのおしゃれな洗濯室 (コの字型、アンダーカウンターシンク、落し込みパネル扉のキャビネット、ベージュのキャビネット、御影石カウンター、ベージュキッチンパネル、石スラブのキッチンパネル、ベージュの壁、磁器タイルの床、左右配置の洗濯機・乾燥機、ベージュの床、ベージュのキッチンカウンター) の写真
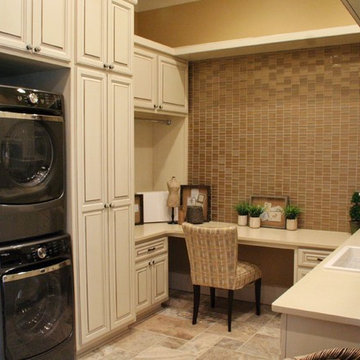
2013 Award Winner
シアトルにあるトラディショナルスタイルのおしゃれなランドリールーム (コの字型、ドロップインシンク、レイズドパネル扉のキャビネット、ベージュのキャビネット、珪岩カウンター、ベージュの壁、上下配置の洗濯機・乾燥機、ベージュのキッチンカウンター) の写真
シアトルにあるトラディショナルスタイルのおしゃれなランドリールーム (コの字型、ドロップインシンク、レイズドパネル扉のキャビネット、ベージュのキャビネット、珪岩カウンター、ベージュの壁、上下配置の洗濯機・乾燥機、ベージュのキッチンカウンター) の写真
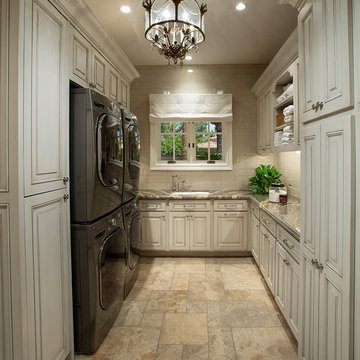
This gorgeous estate has a double washer and dryer and built-in cabinets for extra storage.
フェニックスにあるラグジュアリーな広いトランジショナルスタイルのおしゃれな洗濯室 (コの字型、レイズドパネル扉のキャビネット、ベージュのキャビネット、上下配置の洗濯機・乾燥機、御影石カウンター、セラミックタイルの床、アンダーカウンターシンク) の写真
フェニックスにあるラグジュアリーな広いトランジショナルスタイルのおしゃれな洗濯室 (コの字型、レイズドパネル扉のキャビネット、ベージュのキャビネット、上下配置の洗濯機・乾燥機、御影石カウンター、セラミックタイルの床、アンダーカウンターシンク) の写真

This stunning home is a combination of the best of traditional styling with clean and modern design, creating a look that will be as fresh tomorrow as it is today. Traditional white painted cabinetry in the kitchen, combined with the slab backsplash, a simpler door style and crown moldings with straight lines add a sleek, non-fussy style. An architectural hood with polished brass accents and stainless steel appliances dress up this painted kitchen for upscale, contemporary appeal. The kitchen islands offers a notable color contrast with their rich, dark, gray finish.
The stunning bar area is the entertaining hub of the home. The second bar allows the homeowners an area for their guests to hang out and keeps them out of the main work zone.
The family room used to be shut off from the kitchen. Opening up the wall between the two rooms allows for the function of modern living. The room was full of built ins that were removed to give the clean esthetic the homeowners wanted. It was a joy to redesign the fireplace to give it the contemporary feel they longed for.
Their used to be a large angled wall in the kitchen (the wall the double oven and refrigerator are on) by straightening that out, the homeowners gained better function in the kitchen as well as allowing for the first floor laundry to now double as a much needed mudroom room as well.

ナッシュビルにあるお手頃価格の広いトランジショナルスタイルのおしゃれな洗濯室 (コの字型、アンダーカウンターシンク、シェーカースタイル扉のキャビネット、ベージュのキャビネット、クオーツストーンカウンター、磁器タイルの床、左右配置の洗濯機・乾燥機、茶色い壁) の写真
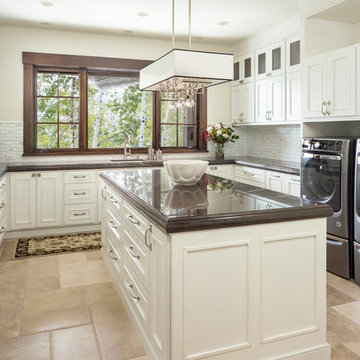
ソルトレイクシティにあるトラディショナルスタイルのおしゃれな洗濯室 (コの字型、シングルシンク、落し込みパネル扉のキャビネット、ベージュのキャビネット、ベージュの壁、左右配置の洗濯機・乾燥機、ベージュの床、茶色いキッチンカウンター) の写真

Contemporary laundry and utility room in Cashmere with Wenge effect worktops. Elevated Miele washing machine and tumble dryer with pull-out shelf below for easy changeover of loads.

Before the remodel!
オレンジカウンティにあるラグジュアリーな巨大な地中海スタイルのおしゃれな家事室 (コの字型、落し込みパネル扉のキャビネット、ライムストーンカウンター、ライムストーンの床、左右配置の洗濯機・乾燥機、ベージュのキャビネット、ベージュの壁) の写真
オレンジカウンティにあるラグジュアリーな巨大な地中海スタイルのおしゃれな家事室 (コの字型、落し込みパネル扉のキャビネット、ライムストーンカウンター、ライムストーンの床、左右配置の洗濯機・乾燥機、ベージュのキャビネット、ベージュの壁) の写真

This stunning home is a combination of the best of traditional styling with clean and modern design, creating a look that will be as fresh tomorrow as it is today. Traditional white painted cabinetry in the kitchen, combined with the slab backsplash, a simpler door style and crown moldings with straight lines add a sleek, non-fussy style. An architectural hood with polished brass accents and stainless steel appliances dress up this painted kitchen for upscale, contemporary appeal. The kitchen islands offers a notable color contrast with their rich, dark, gray finish.
The stunning bar area is the entertaining hub of the home. The second bar allows the homeowners an area for their guests to hang out and keeps them out of the main work zone.
The family room used to be shut off from the kitchen. Opening up the wall between the two rooms allows for the function of modern living. The room was full of built ins that were removed to give the clean esthetic the homeowners wanted. It was a joy to redesign the fireplace to give it the contemporary feel they longed for.
Their used to be a large angled wall in the kitchen (the wall the double oven and refrigerator are on) by straightening that out, the homeowners gained better function in the kitchen as well as allowing for the first floor laundry to now double as a much needed mudroom room as well.
1