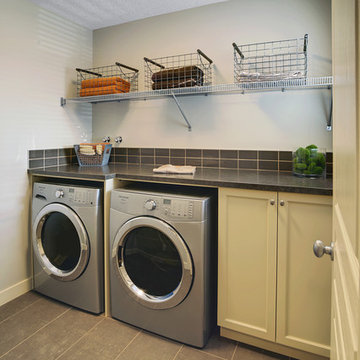ランドリールーム (ベージュのキャビネット、茶色いキャビネット、落し込みパネル扉のキャビネット) の写真
絞り込み:
資材コスト
並び替え:今日の人気順
写真 1〜20 枚目(全 303 枚)
1/4

The best of past and present architectural styles combine in this welcoming, farmhouse-inspired design. Clad in low-maintenance siding, the distinctive exterior has plenty of street appeal, with its columned porch, multiple gables, shutters and interesting roof lines. Other exterior highlights included trusses over the garage doors, horizontal lap siding and brick and stone accents. The interior is equally impressive, with an open floor plan that accommodates today’s family and modern lifestyles. An eight-foot covered porch leads into a large foyer and a powder room. Beyond, the spacious first floor includes more than 2,000 square feet, with one side dominated by public spaces that include a large open living room, centrally located kitchen with a large island that seats six and a u-shaped counter plan, formal dining area that seats eight for holidays and special occasions and a convenient laundry and mud room. The left side of the floor plan contains the serene master suite, with an oversized master bath, large walk-in closet and 16 by 18-foot master bedroom that includes a large picture window that lets in maximum light and is perfect for capturing nearby views. Relax with a cup of morning coffee or an evening cocktail on the nearby covered patio, which can be accessed from both the living room and the master bedroom. Upstairs, an additional 900 square feet includes two 11 by 14-foot upper bedrooms with bath and closet and a an approximately 700 square foot guest suite over the garage that includes a relaxing sitting area, galley kitchen and bath, perfect for guests or in-laws.
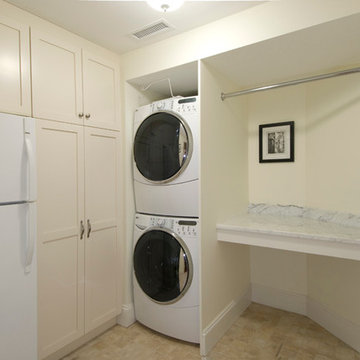
This laundry/pantry/storage room features built in cabinets, limestone floor and marble countertop.
ボストンにある広いモダンスタイルのおしゃれなランドリールーム (落し込みパネル扉のキャビネット、ベージュのキャビネット、大理石カウンター、ベージュの壁、上下配置の洗濯機・乾燥機) の写真
ボストンにある広いモダンスタイルのおしゃれなランドリールーム (落し込みパネル扉のキャビネット、ベージュのキャビネット、大理石カウンター、ベージュの壁、上下配置の洗濯機・乾燥機) の写真

マイアミにある高級な広いトランジショナルスタイルのおしゃれな洗濯室 (アンダーカウンターシンク、I型、マルチカラーの壁、トラバーチンの床、上下配置の洗濯機・乾燥機、落し込みパネル扉のキャビネット、ベージュのキャビネット) の写真
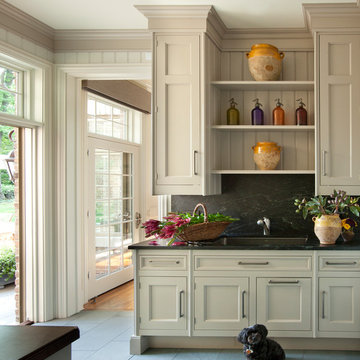
Marshall Morgan Erb Design Inc.
Photo: Nick Johnson
シカゴにあるトラディショナルスタイルのおしゃれな洗濯室 (アンダーカウンターシンク、落し込みパネル扉のキャビネット、ソープストーンカウンター、白い壁、セラミックタイルの床、ベージュのキャビネット) の写真
シカゴにあるトラディショナルスタイルのおしゃれな洗濯室 (アンダーカウンターシンク、落し込みパネル扉のキャビネット、ソープストーンカウンター、白い壁、セラミックタイルの床、ベージュのキャビネット) の写真

Darren Chung
他の地域にあるトランジショナルスタイルのおしゃれな洗濯室 (アンダーカウンターシンク、落し込みパネル扉のキャビネット、ベージュのキャビネット、ベージュの壁、ベージュの床、白いキッチンカウンター) の写真
他の地域にあるトランジショナルスタイルのおしゃれな洗濯室 (アンダーカウンターシンク、落し込みパネル扉のキャビネット、ベージュのキャビネット、ベージュの壁、ベージュの床、白いキッチンカウンター) の写真
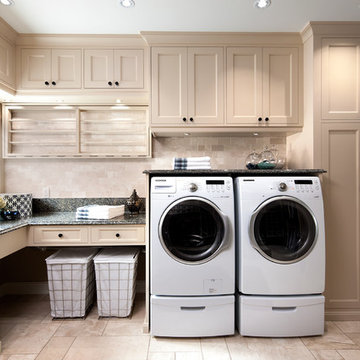
Photo by Brandon Barré.
トロントにある広いトラディショナルスタイルのおしゃれな洗濯室 (ベージュのキャビネット、ベージュの壁、左右配置の洗濯機・乾燥機、L型、アンダーカウンターシンク、落し込みパネル扉のキャビネット) の写真
トロントにある広いトラディショナルスタイルのおしゃれな洗濯室 (ベージュのキャビネット、ベージュの壁、左右配置の洗濯機・乾燥機、L型、アンダーカウンターシンク、落し込みパネル扉のキャビネット) の写真

Photo Credit: Michael Gullon
トラディショナルスタイルのおしゃれな洗濯室 (L型、ドロップインシンク、落し込みパネル扉のキャビネット、ベージュのキャビネット、ベージュの壁、グレーの床、ベージュのキッチンカウンター) の写真
トラディショナルスタイルのおしゃれな洗濯室 (L型、ドロップインシンク、落し込みパネル扉のキャビネット、ベージュのキャビネット、ベージュの壁、グレーの床、ベージュのキッチンカウンター) の写真

オマハにある高級な中くらいなカントリー風のおしゃれな洗濯室 (L型、アンダーカウンターシンク、落し込みパネル扉のキャビネット、ベージュのキャビネット、御影石カウンター、トラバーチンの床、左右配置の洗濯機・乾燥機、ベージュの床、グレーの壁) の写真

Utility Room
ロンドンにある高級な中くらいなトラディショナルスタイルのおしゃれな家事室 (ll型、エプロンフロントシンク、落し込みパネル扉のキャビネット、ベージュのキャビネット、クオーツストーンカウンター、ベージュキッチンパネル、クオーツストーンのキッチンパネル、ベージュの壁、ライムストーンの床、左右配置の洗濯機・乾燥機、ベージュの床、ベージュのキッチンカウンター、壁紙) の写真
ロンドンにある高級な中くらいなトラディショナルスタイルのおしゃれな家事室 (ll型、エプロンフロントシンク、落し込みパネル扉のキャビネット、ベージュのキャビネット、クオーツストーンカウンター、ベージュキッチンパネル、クオーツストーンのキッチンパネル、ベージュの壁、ライムストーンの床、左右配置の洗濯機・乾燥機、ベージュの床、ベージュのキッチンカウンター、壁紙) の写真

Before the remodel!
オレンジカウンティにあるラグジュアリーな巨大な地中海スタイルのおしゃれな家事室 (コの字型、落し込みパネル扉のキャビネット、ライムストーンカウンター、ライムストーンの床、左右配置の洗濯機・乾燥機、ベージュのキャビネット、ベージュの壁) の写真
オレンジカウンティにあるラグジュアリーな巨大な地中海スタイルのおしゃれな家事室 (コの字型、落し込みパネル扉のキャビネット、ライムストーンカウンター、ライムストーンの床、左右配置の洗濯機・乾燥機、ベージュのキャビネット、ベージュの壁) の写真

Side by side washer and dryer were built up on a pedestal. The floor is LVT tile. White cabinets above the washer and dryer are 18" deep for easy access.

A rustic style mudroom / laundry room in Warrington, Pennsylvania. A lot of times with mudrooms people think they need more square footage, but what they really need is some good space planning.

マイアミにあるラグジュアリーな巨大なトロピカルスタイルのおしゃれな家事室 (コの字型、アンダーカウンターシンク、落し込みパネル扉のキャビネット、茶色いキャビネット、大理石カウンター、白い壁、ライムストーンの床、左右配置の洗濯機・乾燥機、ベージュの床、白いキッチンカウンター、塗装板張りの壁、ベージュの天井) の写真

他の地域にあるカントリー風のおしゃれなランドリールーム (コの字型、アンダーカウンターシンク、落し込みパネル扉のキャビネット、ベージュのキャビネット、ベージュの壁、左右配置の洗濯機・乾燥機、茶色い床、白いキッチンカウンター) の写真
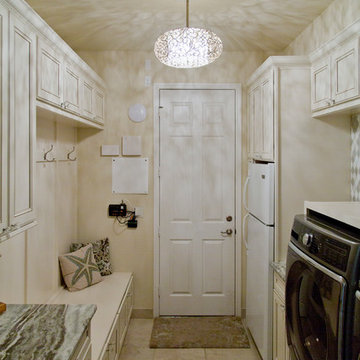
Nichole Kennelly Photography
マイアミにある高級な中くらいなトランジショナルスタイルのおしゃれな家事室 (ll型、落し込みパネル扉のキャビネット、ベージュのキャビネット、御影石カウンター、ベージュの壁、セラミックタイルの床、左右配置の洗濯機・乾燥機、ベージュの床) の写真
マイアミにある高級な中くらいなトランジショナルスタイルのおしゃれな家事室 (ll型、落し込みパネル扉のキャビネット、ベージュのキャビネット、御影石カウンター、ベージュの壁、セラミックタイルの床、左右配置の洗濯機・乾燥機、ベージュの床) の写真

ニューヨークにあるお手頃価格の中くらいなトラディショナルスタイルのおしゃれな洗濯室 (I型、アンダーカウンターシンク、落し込みパネル扉のキャビネット、ベージュのキャビネット、御影石カウンター、白い壁、濃色無垢フローリング、上下配置の洗濯機・乾燥機) の写真
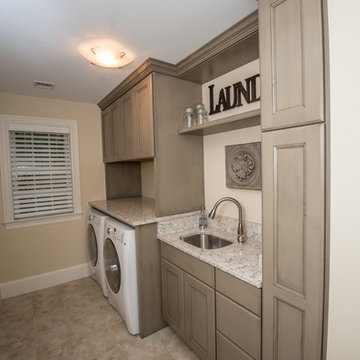
Decora Cabinetry, Maple Roslyn Door Style in the Angora finish. The countertops are Viatera “Aria” with eased edge.
Designer: Dave Mauricio
Photo Credit: Nicola Richard
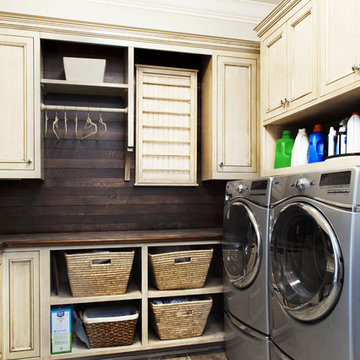
Photo- Neil Rashba
ジャクソンビルにあるトラディショナルスタイルのおしゃれなランドリールーム (ベージュのキャビネット、左右配置の洗濯機・乾燥機、落し込みパネル扉のキャビネット、磁器タイルの床、茶色いキッチンカウンター、木材カウンター) の写真
ジャクソンビルにあるトラディショナルスタイルのおしゃれなランドリールーム (ベージュのキャビネット、左右配置の洗濯機・乾燥機、落し込みパネル扉のキャビネット、磁器タイルの床、茶色いキッチンカウンター、木材カウンター) の写真
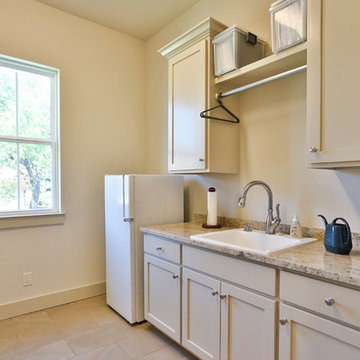
Laundry room in Hill Country Stone Home. Features farmhouse sink, alder cabinets, granite countertops, and tile floor.
オースティンにある中くらいなトラディショナルスタイルのおしゃれな洗濯室 (ll型、エプロンフロントシンク、落し込みパネル扉のキャビネット、ベージュのキャビネット、御影石カウンター、ベージュの壁、セラミックタイルの床、左右配置の洗濯機・乾燥機、ベージュの床、マルチカラーのキッチンカウンター) の写真
オースティンにある中くらいなトラディショナルスタイルのおしゃれな洗濯室 (ll型、エプロンフロントシンク、落し込みパネル扉のキャビネット、ベージュのキャビネット、御影石カウンター、ベージュの壁、セラミックタイルの床、左右配置の洗濯機・乾燥機、ベージュの床、マルチカラーのキッチンカウンター) の写真
ランドリールーム (ベージュのキャビネット、茶色いキャビネット、落し込みパネル扉のキャビネット) の写真
1
