木目調のランドリールーム (全タイプのキャビネットの色、ll型) の写真
絞り込み:
資材コスト
並び替え:今日の人気順
写真 1〜20 枚目(全 62 枚)
1/4

他の地域にあるお手頃価格の小さなトラディショナルスタイルのおしゃれな家事室 (ll型、シングルシンク、シェーカースタイル扉のキャビネット、中間色木目調キャビネット、ラミネートカウンター、緑の壁、磁器タイルの床、左右配置の洗濯機・乾燥機、ベージュの床、ベージュのキッチンカウンター) の写真

Northway Construction
ミネアポリスにある高級な広いラスティックスタイルのおしゃれな洗濯室 (ll型、アンダーカウンターシンク、落し込みパネル扉のキャビネット、中間色木目調キャビネット、御影石カウンター、茶色い壁、リノリウムの床、左右配置の洗濯機・乾燥機) の写真
ミネアポリスにある高級な広いラスティックスタイルのおしゃれな洗濯室 (ll型、アンダーカウンターシンク、落し込みパネル扉のキャビネット、中間色木目調キャビネット、御影石カウンター、茶色い壁、リノリウムの床、左右配置の洗濯機・乾燥機) の写真

Stenciled, custom painted historical cabinetry in mudroom with powder room beyond.
Weigley Photography
ニューヨークにあるトラディショナルスタイルのおしゃれな家事室 (ドロップインシンク、グレーの床、グレーのキッチンカウンター、ll型、インセット扉のキャビネット、ヴィンテージ仕上げキャビネット、ソープストーンカウンター、ベージュの壁、左右配置の洗濯機・乾燥機) の写真
ニューヨークにあるトラディショナルスタイルのおしゃれな家事室 (ドロップインシンク、グレーの床、グレーのキッチンカウンター、ll型、インセット扉のキャビネット、ヴィンテージ仕上げキャビネット、ソープストーンカウンター、ベージュの壁、左右配置の洗濯機・乾燥機) の写真

Custom sliding barn door with decorative layout
フィラデルフィアにある高級な中くらいなカントリー風のおしゃれな洗濯室 (ll型、エプロンフロントシンク、シェーカースタイル扉のキャビネット、緑のキャビネット、クオーツストーンカウンター、グレーの壁、レンガの床、左右配置の洗濯機・乾燥機、マルチカラーの床、白いキッチンカウンター) の写真
フィラデルフィアにある高級な中くらいなカントリー風のおしゃれな洗濯室 (ll型、エプロンフロントシンク、シェーカースタイル扉のキャビネット、緑のキャビネット、クオーツストーンカウンター、グレーの壁、レンガの床、左右配置の洗濯機・乾燥機、マルチカラーの床、白いキッチンカウンター) の写真
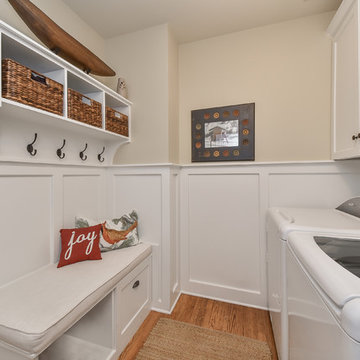
シカゴにあるトランジショナルスタイルのおしゃれなランドリールーム (ll型、シェーカースタイル扉のキャビネット、白いキャビネット、ベージュの壁、無垢フローリング、左右配置の洗濯機・乾燥機) の写真

We were excited when the homeowners of this project approached us to help them with their whole house remodel as this is a historic preservation project. The historical society has approved this remodel. As part of that distinction we had to honor the original look of the home; keeping the façade updated but intact. For example the doors and windows are new but they were made as replicas to the originals. The homeowners were relocating from the Inland Empire to be closer to their daughter and grandchildren. One of their requests was additional living space. In order to achieve this we added a second story to the home while ensuring that it was in character with the original structure. The interior of the home is all new. It features all new plumbing, electrical and HVAC. Although the home is a Spanish Revival the homeowners style on the interior of the home is very traditional. The project features a home gym as it is important to the homeowners to stay healthy and fit. The kitchen / great room was designed so that the homewoners could spend time with their daughter and her children. The home features two master bedroom suites. One is upstairs and the other one is down stairs. The homeowners prefer to use the downstairs version as they are not forced to use the stairs. They have left the upstairs master suite as a guest suite.
Enjoy some of the before and after images of this project:
http://www.houzz.com/discussions/3549200/old-garage-office-turned-gym-in-los-angeles
http://www.houzz.com/discussions/3558821/la-face-lift-for-the-patio
http://www.houzz.com/discussions/3569717/la-kitchen-remodel
http://www.houzz.com/discussions/3579013/los-angeles-entry-hall
http://www.houzz.com/discussions/3592549/exterior-shots-of-a-whole-house-remodel-in-la
http://www.houzz.com/discussions/3607481/living-dining-rooms-become-a-library-and-formal-dining-room-in-la
http://www.houzz.com/discussions/3628842/bathroom-makeover-in-los-angeles-ca
http://www.houzz.com/discussions/3640770/sweet-dreams-la-bedroom-remodels
Exterior: Approved by the historical society as a Spanish Revival, the second story of this home was an addition. All of the windows and doors were replicated to match the original styling of the house. The roof is a combination of Gable and Hip and is made of red clay tile. The arched door and windows are typical of Spanish Revival. The home also features a Juliette Balcony and window.
Library / Living Room: The library offers Pocket Doors and custom bookcases.
Powder Room: This powder room has a black toilet and Herringbone travertine.
Kitchen: This kitchen was designed for someone who likes to cook! It features a Pot Filler, a peninsula and an island, a prep sink in the island, and cookbook storage on the end of the peninsula. The homeowners opted for a mix of stainless and paneled appliances. Although they have a formal dining room they wanted a casual breakfast area to enjoy informal meals with their grandchildren. The kitchen also utilizes a mix of recessed lighting and pendant lights. A wine refrigerator and outlets conveniently located on the island and around the backsplash are the modern updates that were important to the homeowners.
Master bath: The master bath enjoys both a soaking tub and a large shower with body sprayers and hand held. For privacy, the bidet was placed in a water closet next to the shower. There is plenty of counter space in this bathroom which even includes a makeup table.
Staircase: The staircase features a decorative niche
Upstairs master suite: The upstairs master suite features the Juliette balcony
Outside: Wanting to take advantage of southern California living the homeowners requested an outdoor kitchen complete with retractable awning. The fountain and lounging furniture keep it light.
Home gym: This gym comes completed with rubberized floor covering and dedicated bathroom. It also features its own HVAC system and wall mounted TV.
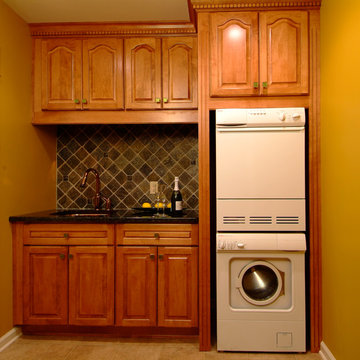
フィラデルフィアにあるトラディショナルスタイルのおしゃれなランドリークローゼット (ll型、アンダーカウンターシンク、レイズドパネル扉のキャビネット、中間色木目調キャビネット、御影石カウンター、上下配置の洗濯機・乾燥機) の写真
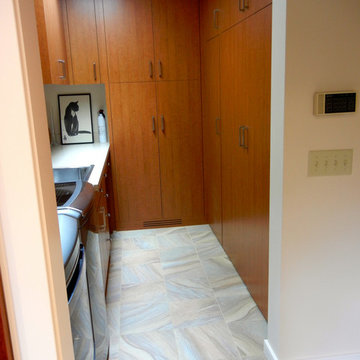
Minneapolis Interior Designer
Edina MN Laundry Room Interior Design After
ミネアポリスにある中くらいなコンテンポラリースタイルのおしゃれなランドリークローゼット (ll型、フラットパネル扉のキャビネット、中間色木目調キャビネット、珪岩カウンター、ベージュの壁、セラミックタイルの床、左右配置の洗濯機・乾燥機) の写真
ミネアポリスにある中くらいなコンテンポラリースタイルのおしゃれなランドリークローゼット (ll型、フラットパネル扉のキャビネット、中間色木目調キャビネット、珪岩カウンター、ベージュの壁、セラミックタイルの床、左右配置の洗濯機・乾燥機) の写真

Richard Froze
ミルウォーキーにあるラグジュアリーな広いミッドセンチュリースタイルのおしゃれな家事室 (ll型、フラットパネル扉のキャビネット、中間色木目調キャビネット、クオーツストーンカウンター、白い壁、セラミックタイルの床) の写真
ミルウォーキーにあるラグジュアリーな広いミッドセンチュリースタイルのおしゃれな家事室 (ll型、フラットパネル扉のキャビネット、中間色木目調キャビネット、クオーツストーンカウンター、白い壁、セラミックタイルの床) の写真
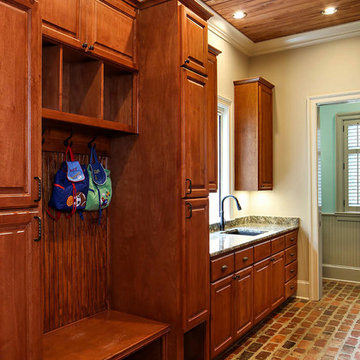
Melissa Oivanki/Oivanki Photography
ニューオリンズにある広いトラディショナルスタイルのおしゃれな家事室 (ll型、アンダーカウンターシンク、中間色木目調キャビネット、御影石カウンター、ベージュの壁、レンガの床、左右配置の洗濯機・乾燥機) の写真
ニューオリンズにある広いトラディショナルスタイルのおしゃれな家事室 (ll型、アンダーカウンターシンク、中間色木目調キャビネット、御影石カウンター、ベージュの壁、レンガの床、左右配置の洗濯機・乾燥機) の写真
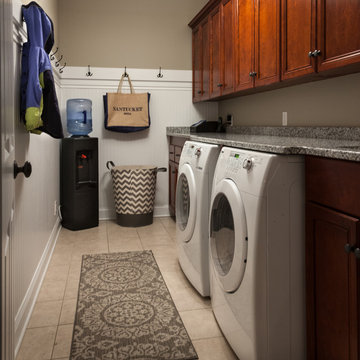
Photography: Brian DeWolf
シカゴにある中くらいなトランジショナルスタイルのおしゃれな家事室 (ll型、レイズドパネル扉のキャビネット、御影石カウンター、グレーの壁、磁器タイルの床、左右配置の洗濯機・乾燥機、アンダーカウンターシンク、濃色木目調キャビネット) の写真
シカゴにある中くらいなトランジショナルスタイルのおしゃれな家事室 (ll型、レイズドパネル扉のキャビネット、御影石カウンター、グレーの壁、磁器タイルの床、左右配置の洗濯機・乾燥機、アンダーカウンターシンク、濃色木目調キャビネット) の写真
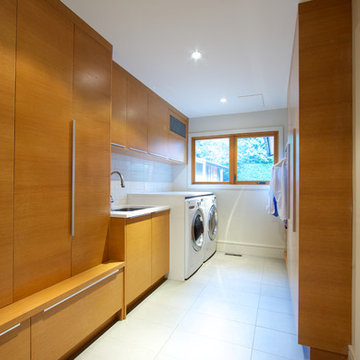
Laundry would not feel like a chore in this beautiful space!
Design: One SEED Architecture + Interiors
Photo Credit - Brice Ferre
バンクーバーにあるラグジュアリーな広いコンテンポラリースタイルのおしゃれな洗濯室 (ll型、アンダーカウンターシンク、フラットパネル扉のキャビネット、中間色木目調キャビネット、白い壁、左右配置の洗濯機・乾燥機、クオーツストーンカウンター、磁器タイルの床、白い床) の写真
バンクーバーにあるラグジュアリーな広いコンテンポラリースタイルのおしゃれな洗濯室 (ll型、アンダーカウンターシンク、フラットパネル扉のキャビネット、中間色木目調キャビネット、白い壁、左右配置の洗濯機・乾燥機、クオーツストーンカウンター、磁器タイルの床、白い床) の写真
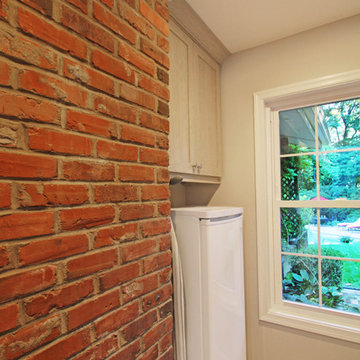
To add some character and texture, the exposed brick wall adds a beautiful contrast to the laundry room.
フィラデルフィアにある中くらいなコンテンポラリースタイルのおしゃれな家事室 (ll型、シェーカースタイル扉のキャビネット、ベージュのキャビネット、クオーツストーンカウンター、ベージュの壁、磁器タイルの床、左右配置の洗濯機・乾燥機) の写真
フィラデルフィアにある中くらいなコンテンポラリースタイルのおしゃれな家事室 (ll型、シェーカースタイル扉のキャビネット、ベージュのキャビネット、クオーツストーンカウンター、ベージュの壁、磁器タイルの床、左右配置の洗濯機・乾燥機) の写真

サクラメントにある高級なカントリー風のおしゃれな家事室 (ll型、シェーカースタイル扉のキャビネット、白いキャビネット、白い壁、塗装フローリング、左右配置の洗濯機・乾燥機、マルチカラーの床、ベージュのキッチンカウンター) の写真
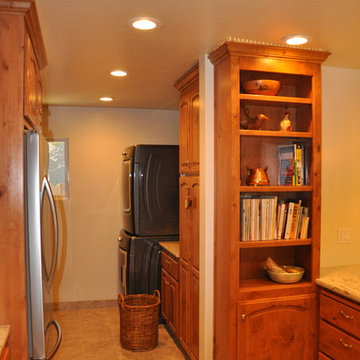
他の地域にある中くらいなトラディショナルスタイルのおしゃれな家事室 (ll型、レイズドパネル扉のキャビネット、濃色木目調キャビネット、御影石カウンター、白い壁、磁器タイルの床、上下配置の洗濯機・乾燥機) の写真

Take a look around this rural farmhouse in Alexis, Illinois that Village Home Stores was able to help transform. We opened up the layout and updated the materials for a whole new look and a nod to the great original style of the home. Laundry, coffee station, kitchen, and bathroom remodel managed from start to finish by the expert team at Village Home Stores. Featured in Kitchen: Koch Classic Cabinetry in the Prairie door and Maple Pearl finish with Umber glaze applied. Cambria Quartz in the Canterbury design. Featured in Bathroom: Koch Classic Cabinetry in the Prairie door and Maple Taupe finish. Onyx Collection bath countertops with integrated bowls in "Granada" gloss color and white bowls. Memoir series painted tiles in "Star Griege" also featured.
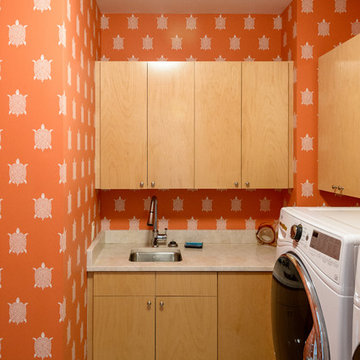
Gotta love the turtle wallpaper - again perfect for an island retreat on Hilton Head Island, known for its annual nesting sea turtles. The laundry room countertop is a natural Quartzite, called Taj Mahal and we have a natural slate floor. How bright and cheery!
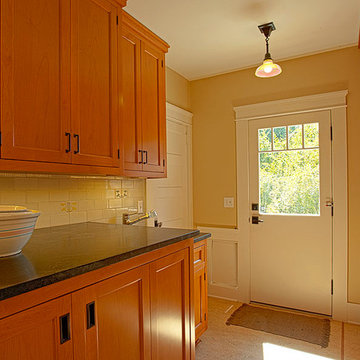
ロサンゼルスにある中くらいなトラディショナルスタイルのおしゃれな家事室 (ll型、落し込みパネル扉のキャビネット、中間色木目調キャビネット、目隠し付き洗濯機・乾燥機、ソープストーンカウンター、オレンジの壁) の写真
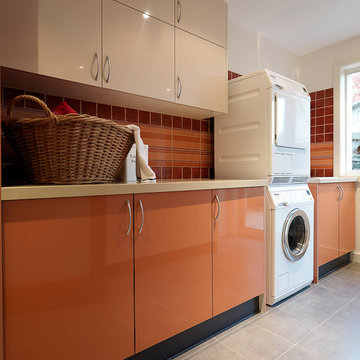
Andrew Ashton
メルボルンにある高級な広いモダンスタイルのおしゃれな洗濯室 (ll型、アンダーカウンターシンク、フラットパネル扉のキャビネット、クオーツストーンカウンター、白い壁、磁器タイルの床、上下配置の洗濯機・乾燥機、オレンジのキャビネット) の写真
メルボルンにある高級な広いモダンスタイルのおしゃれな洗濯室 (ll型、アンダーカウンターシンク、フラットパネル扉のキャビネット、クオーツストーンカウンター、白い壁、磁器タイルの床、上下配置の洗濯機・乾燥機、オレンジのキャビネット) の写真
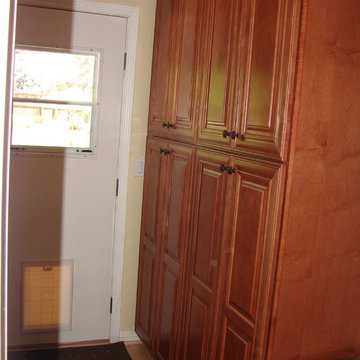
サクラメントにある低価格の小さなトラディショナルスタイルのおしゃれな家事室 (ll型、レイズドパネル扉のキャビネット、中間色木目調キャビネット、淡色無垢フローリング、左右配置の洗濯機・乾燥機) の写真
木目調のランドリールーム (全タイプのキャビネットの色、ll型) の写真
1