緑色のランドリールーム (全タイプのキャビネットの色、コルクフローリング、クッションフロア) の写真
絞り込み:
資材コスト
並び替え:今日の人気順
写真 1〜15 枚目(全 15 枚)
1/5

Who said a Laundry Room had to be dull and boring? This colorful laundry room is loaded with storage both in its custom cabinetry and also in its 3 large closets for winter/spring clothing. The black and white 20x20 floor tile gives a nod to retro and is topped off with apple green walls and an organic free-form backsplash tile! This room serves as a doggy mud-room, eating center and luxury doggy bathing spa area as well. The organic wall tile was designed for visual interest as well as for function. The tall and wide backsplash provides wall protection behind the doggy bathing station. The bath center is equipped with a multifunction hand-held faucet with a metal hose for ease while giving the dogs a bath. The shelf underneath the sink is a pull-out doggy eating station and the food is located in a pull-out trash bin.

Large working laundry room with built-in lockers, sink with dog bowls, laundry chute, built-in window seat (Ryan Hainey)
ミルウォーキーにある高級な広いトランジショナルスタイルのおしゃれな洗濯室 (アンダーカウンターシンク、白いキャビネット、御影石カウンター、緑の壁、クッションフロア、左右配置の洗濯機・乾燥機、落し込みパネル扉のキャビネット、マルチカラーの床) の写真
ミルウォーキーにある高級な広いトランジショナルスタイルのおしゃれな洗濯室 (アンダーカウンターシンク、白いキャビネット、御影石カウンター、緑の壁、クッションフロア、左右配置の洗濯機・乾燥機、落し込みパネル扉のキャビネット、マルチカラーの床) の写真

フィラデルフィアにあるお手頃価格の広いトラディショナルスタイルのおしゃれな家事室 (I型、シングルシンク、フラットパネル扉のキャビネット、白いキャビネット、ラミネートカウンター、白い壁、クッションフロア、上下配置の洗濯機・乾燥機、黒い床、黒いキッチンカウンター) の写真
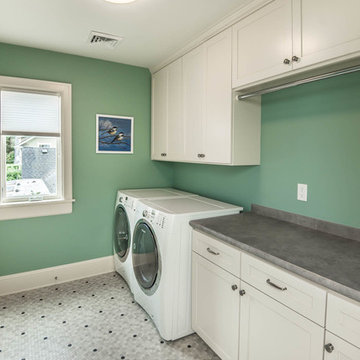
ポートランドにあるお手頃価格の広いトラディショナルスタイルのおしゃれな洗濯室 (ll型、シェーカースタイル扉のキャビネット、白いキャビネット、ラミネートカウンター、緑の壁、クッションフロア、左右配置の洗濯機・乾燥機) の写真
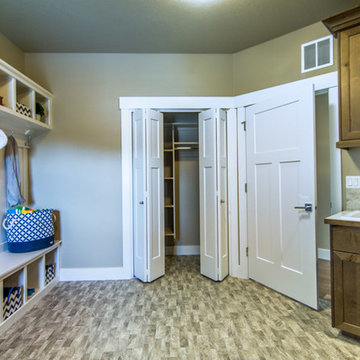
ボイシにある高級な広いカントリー風のおしゃれな洗濯室 (コの字型、ドロップインシンク、シェーカースタイル扉のキャビネット、中間色木目調キャビネット、珪岩カウンター、ベージュの壁、クッションフロア、左右配置の洗濯機・乾燥機) の写真
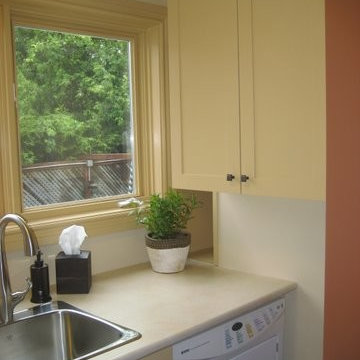
Counter space was maximized by placing the work surface in front of the window on the widest wall (82“) and increasing the counter depth to 30”. Shelving in the alcove, wall cabinet and under sink cabinet provides accessible hidden storage.
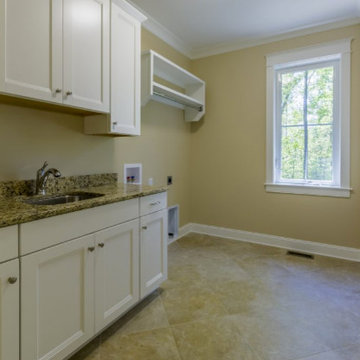
他の地域にある中くらいなトラディショナルスタイルのおしゃれな洗濯室 (I型、アンダーカウンターシンク、落し込みパネル扉のキャビネット、白いキャビネット、御影石カウンター、ベージュの壁、クッションフロア、ベージュの床、マルチカラーのキッチンカウンター) の写真
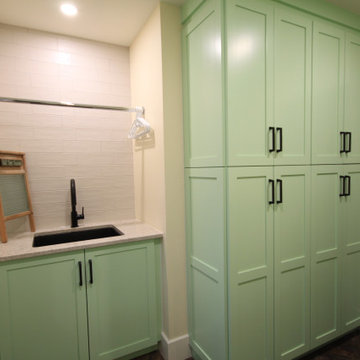
New home Construction. We helped this client with the space planning and millwork designs in the home
他の地域にある高級な広いモダンスタイルのおしゃれな洗濯室 (ll型、アンダーカウンターシンク、シェーカースタイル扉のキャビネット、緑のキャビネット、人工大理石カウンター、白いキッチンパネル、サブウェイタイルのキッチンパネル、白い壁、クッションフロア、左右配置の洗濯機・乾燥機、茶色い床、緑のキッチンカウンター) の写真
他の地域にある高級な広いモダンスタイルのおしゃれな洗濯室 (ll型、アンダーカウンターシンク、シェーカースタイル扉のキャビネット、緑のキャビネット、人工大理石カウンター、白いキッチンパネル、サブウェイタイルのキッチンパネル、白い壁、クッションフロア、左右配置の洗濯機・乾燥機、茶色い床、緑のキッチンカウンター) の写真
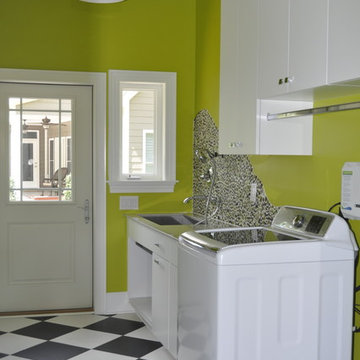
Who said a Laundry Room had to be dull and boring? This colorful laundry room is loaded with storage both in its custom cabinetry and also in its 3 large closets for winter/spring clothing. The black and white 20x20 floor tile gives a nod to retro and is topped off with apple green walls and an organic free-form backsplash tile! This room serves as a doggy mud-room, eating center and luxury doggy bathing spa area as well. The organic wall tile was designed for visual interest as well as for function. The tall and wide backsplash provides wall protection behind the doggy bathing station. The bath center is equipped with a multifunction hand-held faucet with a metal hose for ease while giving the dogs a bath. The shelf underneath the sink is a pull-out doggy eating station and the food is located in a pull-out trash bin.
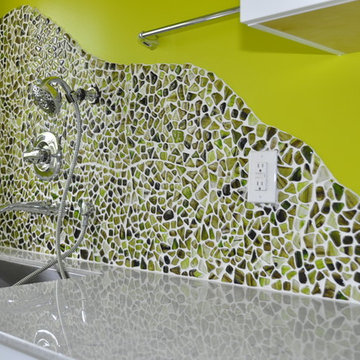
Who said a Laundry Room had to be dull and boring? This colorful laundry room is loaded with storage both in its custom cabinetry and also in its 3 large closets for winter/spring clothing. The black and white 20x20 floor tile gives a nod to retro and is topped off with apple green walls and an organic free-form backsplash tile! This room serves as a doggy mud-room, eating center and luxury doggy bathing spa area as well. The organic wall tile was designed for visual interest as well as for function. The tall and wide backsplash provides wall protection behind the doggy bathing station. The bath center is equipped with a multifunction hand-held faucet with a metal hose for ease while giving the dogs a bath. The shelf underneath the sink is a pull-out doggy eating station and the food is located in a pull-out trash bin.
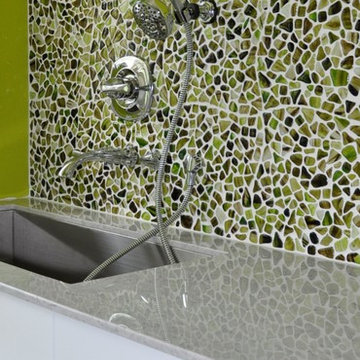
Who said a Laundry Room had to be dull and boring? This colorful laundry room is loaded with storage both in its custom cabinetry and also in its 3 large closets for winter/spring clothing. The black and white 20x20 floor tile gives a nod to retro and is topped off with apple green walls and an organic free-form backsplash tile! This room serves as a doggy mud-room, eating center and luxury doggy bathing spa area as well. The organic wall tile was designed for visual interest as well as for function. The tall and wide backsplash provides wall protection behind the doggy bathing station. The bath center is equipped with a multifunction hand-held faucet with a metal hose for ease while giving the dogs a bath. The shelf underneath the sink is a pull-out doggy eating station and the food is located in a pull-out trash bin.

Who said a Laundry Room had to be dull and boring? This colorful laundry room is loaded with storage both in its custom cabinetry and also in its 3 large closets for winter/spring clothing. The black and white 20x20 floor tile gives a nod to retro and is topped off with apple green walls and an organic free-form backsplash tile! This room serves as a doggy mud-room, eating center and luxury doggy bathing spa area as well. The organic wall tile was designed for visual interest as well as for function. The tall and wide backsplash provides wall protection behind the doggy bathing station. The bath center is equipped with a multifunction hand-held faucet with a metal hose for ease while giving the dogs a bath. The shelf underneath the sink is a pull-out doggy eating station and the food is located in a pull-out trash bin.
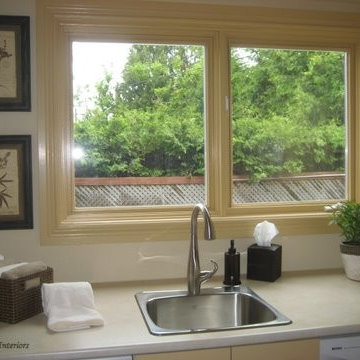
The space was essentially a mud room at the home’s back entry which over the years had been converted to a laundry area and small powder room.
A recent renovation of the adjacent kitchen dictated that the flooring for this area would be the same cork, and as the powder room could be seen from the kitchen and dining area, it was important that the colour scheme flow cohesively from the family area. Counter space was maximized by placing the work surface in front of the window on the widest wall (82“) and increasing the counter depth to 30”. Shelving in the alcove, wall cabinet and under sink cabinet provides accessible hidden storage.
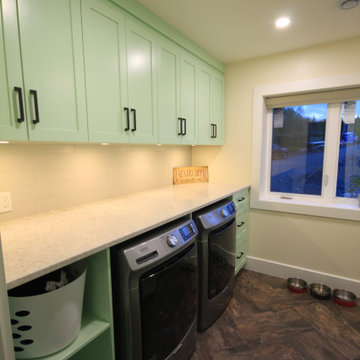
New home Construction. We helped this client with the space planning and millwork designs in the home
他の地域にある高級な広いモダンスタイルのおしゃれな洗濯室 (ll型、アンダーカウンターシンク、シェーカースタイル扉のキャビネット、緑のキャビネット、人工大理石カウンター、白いキッチンパネル、サブウェイタイルのキッチンパネル、白い壁、クッションフロア、左右配置の洗濯機・乾燥機、茶色い床、緑のキッチンカウンター) の写真
他の地域にある高級な広いモダンスタイルのおしゃれな洗濯室 (ll型、アンダーカウンターシンク、シェーカースタイル扉のキャビネット、緑のキャビネット、人工大理石カウンター、白いキッチンパネル、サブウェイタイルのキッチンパネル、白い壁、クッションフロア、左右配置の洗濯機・乾燥機、茶色い床、緑のキッチンカウンター) の写真
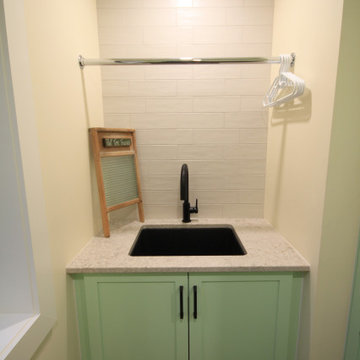
New home Construction. We helped this client with the space planning and millwork designs in the home
他の地域にある高級な広いモダンスタイルのおしゃれな洗濯室 (ll型、アンダーカウンターシンク、シェーカースタイル扉のキャビネット、緑のキャビネット、人工大理石カウンター、白いキッチンパネル、サブウェイタイルのキッチンパネル、白い壁、クッションフロア、左右配置の洗濯機・乾燥機、茶色い床、緑のキッチンカウンター) の写真
他の地域にある高級な広いモダンスタイルのおしゃれな洗濯室 (ll型、アンダーカウンターシンク、シェーカースタイル扉のキャビネット、緑のキャビネット、人工大理石カウンター、白いキッチンパネル、サブウェイタイルのキッチンパネル、白い壁、クッションフロア、左右配置の洗濯機・乾燥機、茶色い床、緑のキッチンカウンター) の写真
緑色のランドリールーム (全タイプのキャビネットの色、コルクフローリング、クッションフロア) の写真
1