ランドリールーム
絞り込み:
資材コスト
並び替え:今日の人気順
写真 1〜20 枚目(全 2,841 枚)
1/5

Photo taken as you walk into the Laundry Room from the Garage. Doorway to Kitchen is to the immediate right in photo. Photo tile mural (from The Tile Mural Store www.tilemuralstore.com ) behind the sink was used to evoke nature and waterfowl on the nearby Chesapeake Bay, as well as an entry focal point of interest for the room.
Photo taken by homeowner.

ローリーにあるお手頃価格の小さなトランジショナルスタイルのおしゃれな洗濯室 (I型、フラットパネル扉のキャビネット、濃色木目調キャビネット、クオーツストーンカウンター、磁器タイルの床、上下配置の洗濯機・乾燥機、茶色い床、白いキッチンカウンター) の写真

バーリントンにある小さなビーチスタイルのおしゃれなランドリールーム (I型、フラットパネル扉のキャビネット、茶色いキャビネット、無垢フローリング、上下配置の洗濯機・乾燥機、茶色い床) の写真

シアトルにある広いコンテンポラリースタイルのおしゃれな家事室 (ll型、アンダーカウンターシンク、シェーカースタイル扉のキャビネット、濃色木目調キャビネット、御影石カウンター、白い壁、磁器タイルの床、左右配置の洗濯機・乾燥機、グレーの床、マルチカラーのキッチンカウンター) の写真
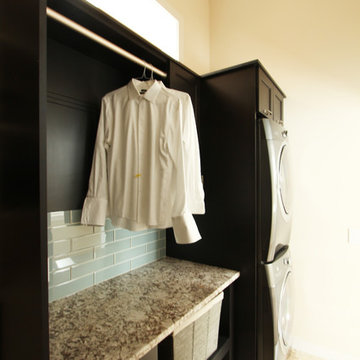
他の地域にある低価格の小さなトランジショナルスタイルのおしゃれな家事室 (I型、落し込みパネル扉のキャビネット、濃色木目調キャビネット、御影石カウンター、ベージュの壁、トラバーチンの床、左右配置の洗濯機・乾燥機、ベージュの床、ベージュのキッチンカウンター) の写真

Libbie Holmes Photography
デンバーにある高級な広いトラディショナルスタイルのおしゃれな家事室 (ll型、アンダーカウンターシンク、レイズドパネル扉のキャビネット、濃色木目調キャビネット、御影石カウンター、グレーの壁、コンクリートの床、左右配置の洗濯機・乾燥機、グレーの床) の写真
デンバーにある高級な広いトラディショナルスタイルのおしゃれな家事室 (ll型、アンダーカウンターシンク、レイズドパネル扉のキャビネット、濃色木目調キャビネット、御影石カウンター、グレーの壁、コンクリートの床、左右配置の洗濯機・乾燥機、グレーの床) の写真
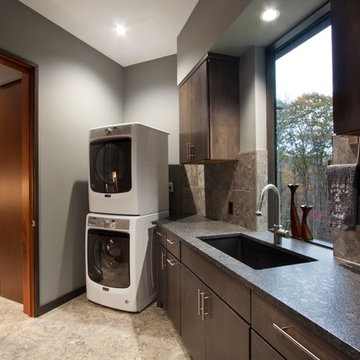
J. Weiland, Professional Photographer.
Paul Jackson, Aerial Photography.
Alice Dodson, Architect.
This Contemporary Mountain Home sits atop 50 plus acres in the Beautiful Mountains of Hot Springs, NC. Eye catching beauty and designs tribute local Architect, Alice Dodson and Team. Sloping roof lines intrigue and maximize natural light. This home rises high above the normal energy efficient standards with Geothermal Heating & Cooling System, Radiant Floor Heating, Kolbe Windows and Foam Insulation. Creative Owners put there heart & souls into the unique features. Exterior textured stone, smooth gray stucco around the glass blocks, smooth artisan siding with mitered corners and attractive landscaping collectively compliment. Cedar Wood Ceilings, Tile Floors, Exquisite Lighting, Modern Linear Fireplace and Sleek Clean Lines throughout please the intellect and senses.
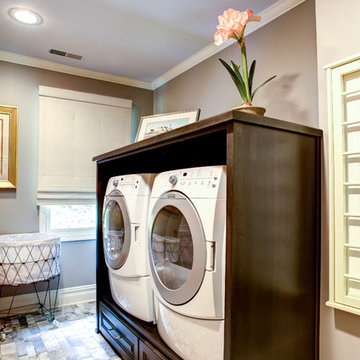
ニューヨークにある高級な広いトラディショナルスタイルのおしゃれな洗濯室 (ll型、スロップシンク、レイズドパネル扉のキャビネット、濃色木目調キャビネット、木材カウンター、グレーの壁、磁器タイルの床、左右配置の洗濯機・乾燥機、グレーの床) の写真
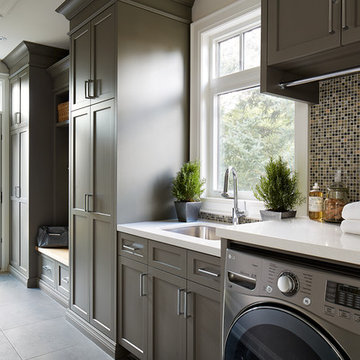
トロントにあるトランジショナルスタイルのおしゃれな家事室 (I型、アンダーカウンターシンク、シェーカースタイル扉のキャビネット、茶色いキャビネット、左右配置の洗濯機・乾燥機、グレーの壁) の写真
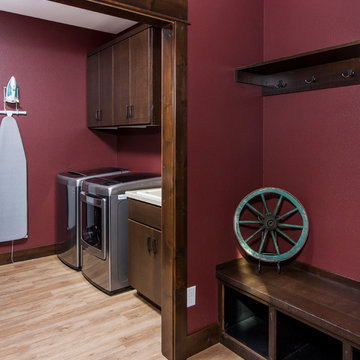
他の地域にあるラスティックスタイルのおしゃれなランドリールーム (I型、ドロップインシンク、フラットパネル扉のキャビネット、濃色木目調キャビネット、赤い壁、淡色無垢フローリング、左右配置の洗濯機・乾燥機) の写真
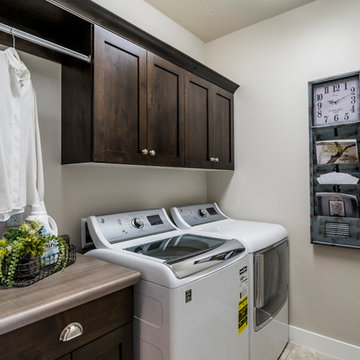
This is our current model for our community, Sugar Plum, located in Washington, UT. Master “Sweet”! Separated from the other three bedrooms this master retreat is amazing. The bathroom standard features include double sinks, large shower, soaker tub and two his and hers walk in closets. The rest of this impressive house claims large entry way with adjacent fourth bedroom or den. The cook will appreciate the working space and large pantry in the open living space. You can relax in this charming home.
Jeremiah Barber

Robb Siverson Photography
他の地域にある低価格の小さなトランジショナルスタイルのおしゃれな洗濯室 (I型、ドロップインシンク、フラットパネル扉のキャビネット、濃色木目調キャビネット、クオーツストーンカウンター、ベージュの壁、磁器タイルの床、左右配置の洗濯機・乾燥機) の写真
他の地域にある低価格の小さなトランジショナルスタイルのおしゃれな洗濯室 (I型、ドロップインシンク、フラットパネル扉のキャビネット、濃色木目調キャビネット、クオーツストーンカウンター、ベージュの壁、磁器タイルの床、左右配置の洗濯機・乾燥機) の写真

Robert Lauten
ワシントンD.C.にある広いトラディショナルスタイルのおしゃれな家事室 (ll型、アンダーカウンターシンク、御影石カウンター、グレーの壁、左右配置の洗濯機・乾燥機、落し込みパネル扉のキャビネット、濃色木目調キャビネット) の写真
ワシントンD.C.にある広いトラディショナルスタイルのおしゃれな家事室 (ll型、アンダーカウンターシンク、御影石カウンター、グレーの壁、左右配置の洗濯機・乾燥機、落し込みパネル扉のキャビネット、濃色木目調キャビネット) の写真

Floor to ceiling cabinetry conceals all laundry room necessities along with shelving space for extra towels, hanging rods for drying clothes, a custom made ironing board slot, pantry space for the mop and vacuum, and more storage for other cleaning supplies. Everything is beautifully concealed behind these custom made ribbon sapele doors.

デンバーにある高級な中くらいなトラディショナルスタイルのおしゃれな洗濯室 (ドロップインシンク、左右配置の洗濯機・乾燥機、グレーの床、I型、レイズドパネル扉のキャビネット、ヴィンテージ仕上げキャビネット、コンクリートカウンター、セラミックタイルの床、黒い壁) の写真
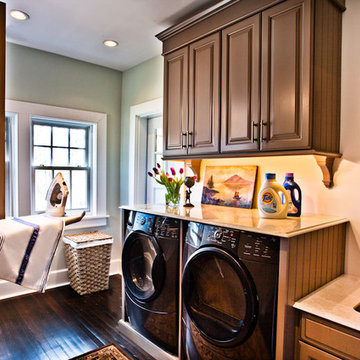
Denash photography, Designed by Jenny Rausch C.K.D. Gorgeous laundry room with fold down ironing board, folding top, washer dryer built in, wood floors, laundry sink under mounted into marble tops, bead board details, and a neutral color palette.
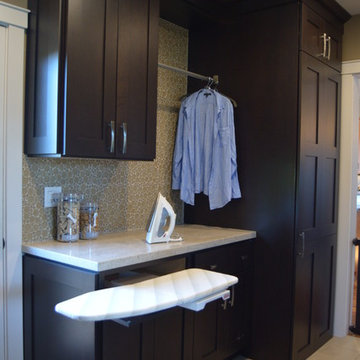
サンフランシスコにある高級な中くらいなトラディショナルスタイルのおしゃれな洗濯室 (ll型、シェーカースタイル扉のキャビネット、濃色木目調キャビネット) の写真
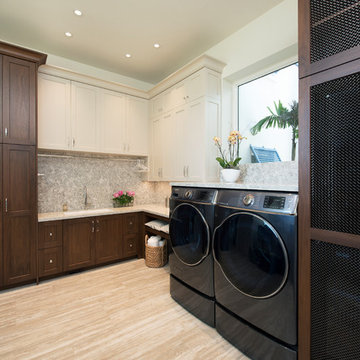
マイアミにあるトランジショナルスタイルのおしゃれなランドリールーム (L型、シェーカースタイル扉のキャビネット、濃色木目調キャビネット、白いキッチンカウンター、アンダーカウンターシンク、白い壁、左右配置の洗濯機・乾燥機、ベージュの床) の写真

他の地域にあるラグジュアリーな中くらいなラスティックスタイルのおしゃれな洗濯室 (エプロンフロントシンク、シェーカースタイル扉のキャビネット、濃色木目調キャビネット、木材カウンター、茶色い壁、濃色無垢フローリング、上下配置の洗濯機・乾燥機、茶色い床、茶色いキッチンカウンター) の写真

The updated laundry room offers clean, fresh lines, easy to maintain granite counter tops and a unique, penny round mosaic porcelain tiled back splash. The stacking washer and dryer freed up storage space on either side of the unit to add more cabinets and a working area.
Photo Credit: Chris Whonsetler
1