低価格のランドリールーム (洗濯乾燥機) の写真
絞り込み:
資材コスト
並び替え:今日の人気順
写真 21〜34 枚目(全 34 枚)
1/3

This reconfiguration project was a classic case of rooms not fit for purpose, with the back door leading directly into a home-office (not very productive when the family are in and out), so we reconfigured the spaces and the office became a utility room.
The area was kept tidy and clean with inbuilt cupboards, stacking the washer and tumble drier to save space. The Belfast sink was saved from the old utility room and complemented with beautiful Victorian-style mosaic flooring.
Now the family can kick off their boots and hang up their coats at the back door without muddying the house up!

This reconfiguration project was a classic case of rooms not fit for purpose, with the back door leading directly into a home-office (not very productive when the family are in and out), so we reconfigured the spaces and the office became a utility room.
The area was kept tidy and clean with inbuilt cupboards, stacking the washer and tumble drier to save space. The Belfast sink was saved from the old utility room and complemented with beautiful Victorian-style mosaic flooring.
Now the family can kick off their boots and hang up their coats at the back door without muddying the house up!

This reconfiguration project was a classic case of rooms not fit for purpose, with the back door leading directly into a home-office (not very productive when the family are in and out), so we reconfigured the spaces and the office became a utility room.
The area was kept tidy and clean with inbuilt cupboards, stacking the washer and tumble drier to save space. The Belfast sink was saved from the old utility room and complemented with beautiful Victorian-style mosaic flooring.
Now the family can kick off their boots and hang up their coats at the back door without muddying the house up!
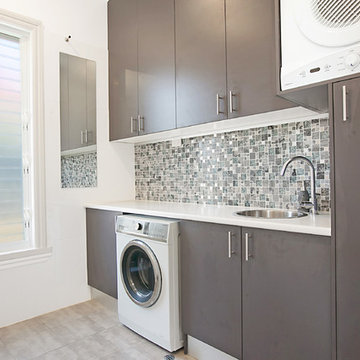
ニューカッスルにある低価格の中くらいなコンテンポラリースタイルのおしゃれな家事室 (I型、シングルシンク、ラミネートカウンター、白い壁、磁器タイルの床、フラットパネル扉のキャビネット、茶色いキャビネット、洗濯乾燥機、グレーの床、白いキッチンカウンター) の写真
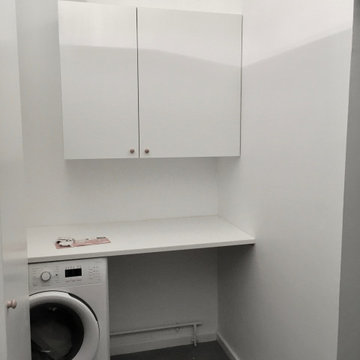
tenir compte de l'exiguité du lieu, mais y incorporer un maximum de rangements, la pièce est plus claire, mieux organisée et plus pratique pour stocker les éléments de ménage et de linge de cette famille.
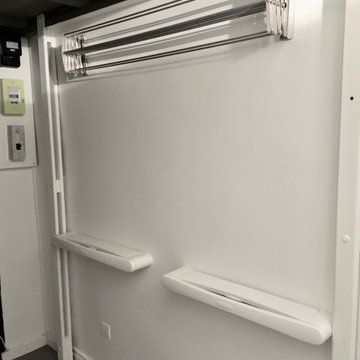
installation d'étendoirs muraux, pliables, permettant de conserver le passage tout en e servant de l'espace. optimiser toutes les astuces pour utiliser chaque metre carré.
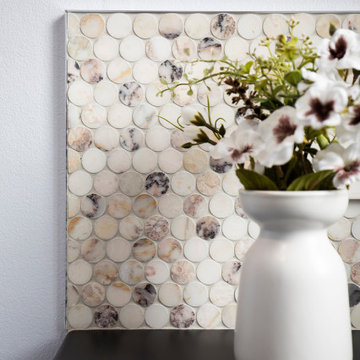
シドニーにある低価格の小さなコンテンポラリースタイルのおしゃれな洗濯室 (I型、ドロップインシンク、フラットパネル扉のキャビネット、茶色いキャビネット、ラミネートカウンター、ベージュキッチンパネル、大理石のキッチンパネル、グレーの壁、磁器タイルの床、洗濯乾燥機、ベージュの床、茶色いキッチンカウンター) の写真
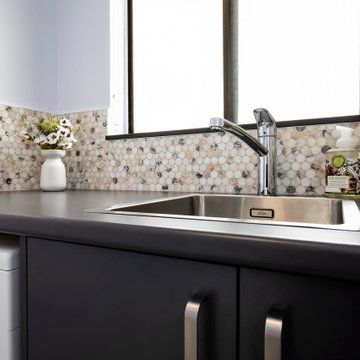
シドニーにある低価格の小さなコンテンポラリースタイルのおしゃれな洗濯室 (I型、ドロップインシンク、フラットパネル扉のキャビネット、茶色いキャビネット、ラミネートカウンター、ベージュキッチンパネル、大理石のキッチンパネル、グレーの壁、磁器タイルの床、洗濯乾燥機、ベージュの床、茶色いキッチンカウンター) の写真
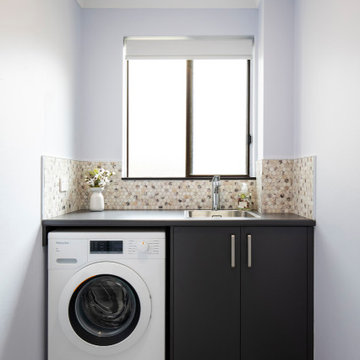
シドニーにある低価格の小さなコンテンポラリースタイルのおしゃれな洗濯室 (I型、ドロップインシンク、フラットパネル扉のキャビネット、茶色いキャビネット、ラミネートカウンター、ベージュキッチンパネル、大理石のキッチンパネル、グレーの壁、磁器タイルの床、洗濯乾燥機、ベージュの床、茶色いキッチンカウンター) の写真
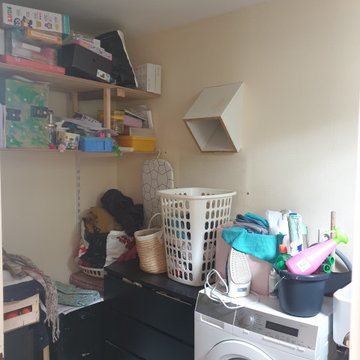
Dans ce projet les clients ont souhaité organisé leur pièce buanderie/vestiaire en créant beaucoup de rangements, en y intégrant joliment la machine à laver ainsi que l'évier existant, le tout dans un style campagne chic.
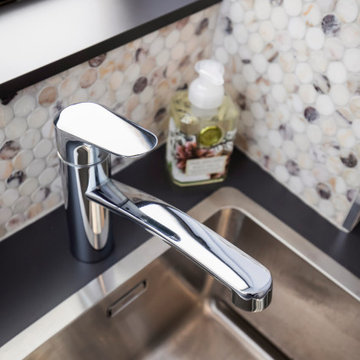
シドニーにある低価格の小さなコンテンポラリースタイルのおしゃれな洗濯室 (I型、ドロップインシンク、フラットパネル扉のキャビネット、茶色いキャビネット、ラミネートカウンター、ベージュキッチンパネル、大理石のキッチンパネル、グレーの壁、磁器タイルの床、洗濯乾燥機、ベージュの床、茶色いキッチンカウンター) の写真
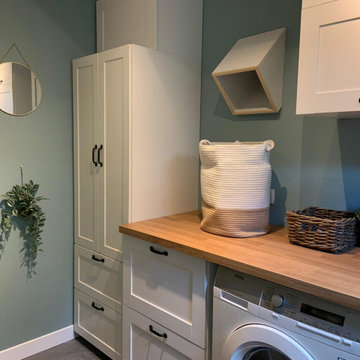
Dans ce projet les clients ont souhaité organisé leur pièce buanderie/vestiaire en créant beaucoup de rangements, en y intégrant joliment la machine à laver ainsi que l'évier existant, le tout dans un style campagne chic.
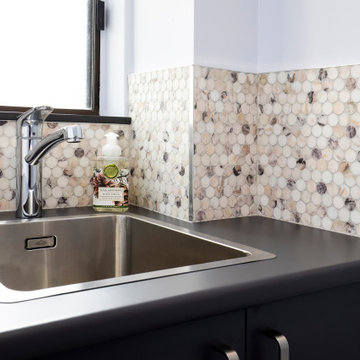
シドニーにある低価格の小さなコンテンポラリースタイルのおしゃれな洗濯室 (I型、ドロップインシンク、フラットパネル扉のキャビネット、茶色いキャビネット、ラミネートカウンター、ベージュキッチンパネル、大理石のキッチンパネル、グレーの壁、磁器タイルの床、洗濯乾燥機、ベージュの床、茶色いキッチンカウンター) の写真
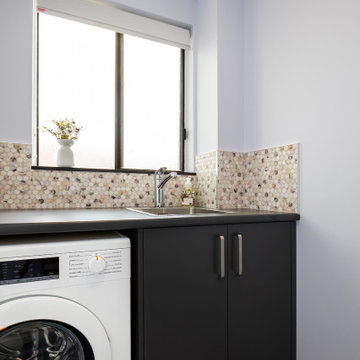
シドニーにある低価格の小さなコンテンポラリースタイルのおしゃれな洗濯室 (I型、ドロップインシンク、フラットパネル扉のキャビネット、茶色いキャビネット、ラミネートカウンター、ベージュキッチンパネル、大理石のキッチンパネル、グレーの壁、磁器タイルの床、洗濯乾燥機、ベージュの床、茶色いキッチンカウンター) の写真
低価格のランドリールーム (洗濯乾燥機) の写真
2