お手頃価格のランドリールーム (ラミネートの床、テラコッタタイルの床) の写真
絞り込み:
資材コスト
並び替え:今日の人気順
写真 1〜20 枚目(全 325 枚)
1/4

メルボルンにあるお手頃価格の中くらいなモダンスタイルのおしゃれな洗濯室 (ll型、アンダーカウンターシンク、クオーツストーンカウンター、白いキッチンパネル、セラミックタイルのキッチンパネル、テラコッタタイルの床、左右配置の洗濯機・乾燥機、オレンジの床、白いキッチンカウンター) の写真

Completely remodeled farmhouse to update finishes & floor plan. Space plan, lighting schematics, finishes, furniture selection, and styling were done by K Design
Photography: Isaac Bailey Photography

Jenna & Lauren Weiler
ミネアポリスにあるお手頃価格の中くらいなモダンスタイルのおしゃれな家事室 (L型、アンダーカウンターシンク、フラットパネル扉のキャビネット、グレーのキャビネット、御影石カウンター、ベージュの壁、ラミネートの床、上下配置の洗濯機・乾燥機、マルチカラーの床) の写真
ミネアポリスにあるお手頃価格の中くらいなモダンスタイルのおしゃれな家事室 (L型、アンダーカウンターシンク、フラットパネル扉のキャビネット、グレーのキャビネット、御影石カウンター、ベージュの壁、ラミネートの床、上下配置の洗濯機・乾燥機、マルチカラーの床) の写真

Adrienne Bizzarri Photography
メルボルンにあるお手頃価格の小さなトラディショナルスタイルのおしゃれなランドリークローゼット (I型、ドロップインシンク、白いキャビネット、クオーツストーンカウンター、グレーの壁、ラミネートの床、上下配置の洗濯機・乾燥機、白いキッチンカウンター、シェーカースタイル扉のキャビネット) の写真
メルボルンにあるお手頃価格の小さなトラディショナルスタイルのおしゃれなランドリークローゼット (I型、ドロップインシンク、白いキャビネット、クオーツストーンカウンター、グレーの壁、ラミネートの床、上下配置の洗濯機・乾燥機、白いキッチンカウンター、シェーカースタイル扉のキャビネット) の写真

This fantastic mudroom and laundry room combo keeps this family organized. With twin boys, having a spot to drop-it-and-go or pick-it-up-and-go was a must. Two lockers allow for storage of everyday items and they can keep their shoes in the cubbies underneath. Any dirty clothes can be dropped off in the hamper for the wash; keeping all the mess here in the mudroom rather than traipsing all through the house.

シカゴにあるお手頃価格の中くらいなカントリー風のおしゃれな洗濯室 (I型、アンダーカウンターシンク、落し込みパネル扉のキャビネット、緑のキャビネット、コンクリートカウンター、グレーの壁、テラコッタタイルの床、左右配置の洗濯機・乾燥機) の写真

他の地域にあるお手頃価格の中くらいなトラディショナルスタイルのおしゃれな洗濯室 (I型、スロップシンク、レイズドパネル扉のキャビネット、白いキャビネット、黄色い壁、ラミネートの床、左右配置の洗濯機・乾燥機、茶色い床) の写真

We created this secret room from the old garage, turning it into a useful space for washing the dogs, doing laundry and exercising - all of which we need to do in our own homes due to the Covid lockdown. The original room was created on a budget with laminate worktops and cheap ktichen doors - we recently replaced the original laminate worktops with quartz and changed the door fronts to create a clean, refreshed look. The opposite wall contains floor to ceiling bespoke cupboards with storage for everything from tennis rackets to a hidden wine fridge. The flooring is budget friendly laminated wood effect planks.
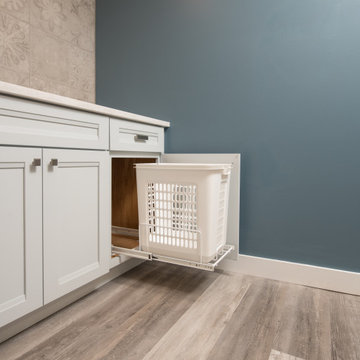
This laundry room designed by Curtis Lumber features Merillat Masterpiece cabinets with Sylvan Evercore doors in Surfside, hardware from the Amerock Manor Collection, Cambria Quartz countertop in Delgate, Elkay Quartz undermount sink, MoenEdwyn faucet and Ottimo ACCO1 Art Deco Series 12 x 24 tile.

An original 1930’s English Tudor with only 2 bedrooms and 1 bath spanning about 1730 sq.ft. was purchased by a family with 2 amazing young kids, we saw the potential of this property to become a wonderful nest for the family to grow.
The plan was to reach a 2550 sq. ft. home with 4 bedroom and 4 baths spanning over 2 stories.
With continuation of the exiting architectural style of the existing home.
A large 1000sq. ft. addition was constructed at the back portion of the house to include the expended master bedroom and a second-floor guest suite with a large observation balcony overlooking the mountains of Angeles Forest.
An L shape staircase leading to the upstairs creates a moment of modern art with an all white walls and ceilings of this vaulted space act as a picture frame for a tall window facing the northern mountains almost as a live landscape painting that changes throughout the different times of day.
Tall high sloped roof created an amazing, vaulted space in the guest suite with 4 uniquely designed windows extruding out with separate gable roof above.
The downstairs bedroom boasts 9’ ceilings, extremely tall windows to enjoy the greenery of the backyard, vertical wood paneling on the walls add a warmth that is not seen very often in today’s new build.
The master bathroom has a showcase 42sq. walk-in shower with its own private south facing window to illuminate the space with natural morning light. A larger format wood siding was using for the vanity backsplash wall and a private water closet for privacy.
In the interior reconfiguration and remodel portion of the project the area serving as a family room was transformed to an additional bedroom with a private bath, a laundry room and hallway.
The old bathroom was divided with a wall and a pocket door into a powder room the leads to a tub room.
The biggest change was the kitchen area, as befitting to the 1930’s the dining room, kitchen, utility room and laundry room were all compartmentalized and enclosed.
We eliminated all these partitions and walls to create a large open kitchen area that is completely open to the vaulted dining room. This way the natural light the washes the kitchen in the morning and the rays of sun that hit the dining room in the afternoon can be shared by the two areas.
The opening to the living room remained only at 8’ to keep a division of space.

Happy color for a laundry room!
ポートランドにあるお手頃価格の中くらいなミッドセンチュリースタイルのおしゃれな家事室 (シングルシンク、フラットパネル扉のキャビネット、黄色いキャビネット、ラミネートカウンター、青い壁、ラミネートの床、左右配置の洗濯機・乾燥機、茶色い床、黄色いキッチンカウンター、壁紙) の写真
ポートランドにあるお手頃価格の中くらいなミッドセンチュリースタイルのおしゃれな家事室 (シングルシンク、フラットパネル扉のキャビネット、黄色いキャビネット、ラミネートカウンター、青い壁、ラミネートの床、左右配置の洗濯機・乾燥機、茶色い床、黄色いキッチンカウンター、壁紙) の写真

A utility doesn't have to be utilitarian! This narrow space in a newly built extension was turned into a pretty utility space, packed with storage and functionality to keep clutter and mess out of the kitchen.
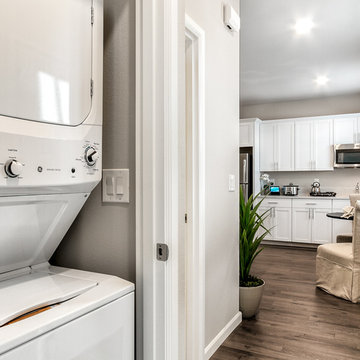
A stackable washer and dryer is included in the NextGen suite and it neatly tucked away yet accessible when needed. This amenity continues to add a touch of privacy while still being until the same roof as the main house.

Laundry and mudroom with washer and drier and another sink with counter space.
バーミングハムにあるお手頃価格の中くらいなミッドセンチュリースタイルのおしゃれなランドリールーム (I型、アンダーカウンターシンク、フラットパネル扉のキャビネット、白いキャビネット、白いキッチンパネル、赤い壁、テラコッタタイルの床、左右配置の洗濯機・乾燥機、白いキッチンカウンター) の写真
バーミングハムにあるお手頃価格の中くらいなミッドセンチュリースタイルのおしゃれなランドリールーム (I型、アンダーカウンターシンク、フラットパネル扉のキャビネット、白いキャビネット、白いキッチンパネル、赤い壁、テラコッタタイルの床、左右配置の洗濯機・乾燥機、白いキッチンカウンター) の写真
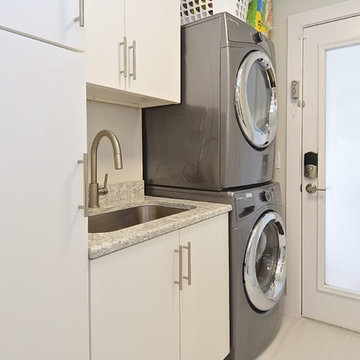
タンパにあるお手頃価格の小さなトラディショナルスタイルのおしゃれな洗濯室 (I型、アンダーカウンターシンク、フラットパネル扉のキャビネット、白いキャビネット、白い壁、ラミネートの床、上下配置の洗濯機・乾燥機、白い床) の写真
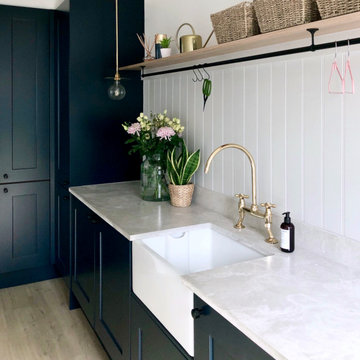
A utility doesn't have to be utilitarian! This narrow space in a newly built extension was turned into a pretty utility space, packed with storage and functionality to keep clutter and mess out of the kitchen.
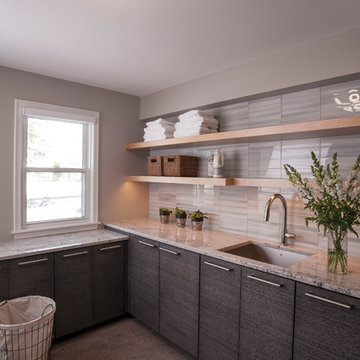
Jenna & Lauren Weiler
ミネアポリスにあるお手頃価格の中くらいなモダンスタイルのおしゃれな家事室 (L型、アンダーカウンターシンク、フラットパネル扉のキャビネット、グレーのキャビネット、御影石カウンター、ベージュの壁、ラミネートの床、上下配置の洗濯機・乾燥機、マルチカラーの床) の写真
ミネアポリスにあるお手頃価格の中くらいなモダンスタイルのおしゃれな家事室 (L型、アンダーカウンターシンク、フラットパネル扉のキャビネット、グレーのキャビネット、御影石カウンター、ベージュの壁、ラミネートの床、上下配置の洗濯機・乾燥機、マルチカラーの床) の写真

パリにあるお手頃価格の中くらいな地中海スタイルのおしゃれな洗濯室 (コの字型、エプロンフロントシンク、白いキャビネット、木材カウンター、白いキッチンパネル、サブウェイタイルのキッチンパネル、白い壁、テラコッタタイルの床、赤い床) の写真

Vintage architecture meets modern-day charm with this Mission Style home in the Del Ida Historic District, only two blocks from downtown Delray Beach. The exterior features intricate details such as the stucco coated adobe architecture, a clay barrel roof and a warm oak paver driveway. Once inside this 3,515 square foot home, the intricate design and detail are evident with dark wood floors, shaker style cabinetry, a Estatuario Silk Neolith countertop & waterfall edge island. The remarkable downstairs Master Wing is complete with wood grain cabinetry & Pompeii Quartz Calacatta Supreme countertops, a 6′ freestanding tub & frameless shower. The Kitchen and Great Room are seamlessly integrated with luxurious Coffered ceilings, wood beams, and large sliders leading out to the pool and patio.
Robert Stevens Photography

Laundry room with hanging space and utility sink.
ボイシにあるお手頃価格の中くらいなトラディショナルスタイルのおしゃれな洗濯室 (コの字型、スロップシンク、落し込みパネル扉のキャビネット、中間色木目調キャビネット、ラミネートカウンター、白いキッチンパネル、サブウェイタイルのキッチンパネル、グレーの壁、ラミネートの床、左右配置の洗濯機・乾燥機、マルチカラーの床、グレーのキッチンカウンター) の写真
ボイシにあるお手頃価格の中くらいなトラディショナルスタイルのおしゃれな洗濯室 (コの字型、スロップシンク、落し込みパネル扉のキャビネット、中間色木目調キャビネット、ラミネートカウンター、白いキッチンパネル、サブウェイタイルのキッチンパネル、グレーの壁、ラミネートの床、左右配置の洗濯機・乾燥機、マルチカラーの床、グレーのキッチンカウンター) の写真
お手頃価格のランドリールーム (ラミネートの床、テラコッタタイルの床) の写真
1