高級なランドリールーム (グレーの床、マルチカラーの壁、黄色い壁) の写真
絞り込み:
資材コスト
並び替え:今日の人気順
写真 1〜20 枚目(全 41 枚)
1/5

On April 22, 2013, MainStreet Design Build began a 6-month construction project that ended November 1, 2013 with a beautiful 655 square foot addition off the rear of this client's home. The addition included this gorgeous custom kitchen, a large mudroom with a locker for everyone in the house, a brand new laundry room and 3rd car garage. As part of the renovation, a 2nd floor closet was also converted into a full bathroom, attached to a child’s bedroom; the formal living room and dining room were opened up to one another with custom columns that coordinated with existing columns in the family room and kitchen; and the front entry stairwell received a complete re-design.
KateBenjamin Photography

This dark, dreary kitchen was large, but not being used well. The family of 7 had outgrown the limited storage and experienced traffic bottlenecks when in the kitchen together. A bright, cheerful and more functional kitchen was desired, as well as a new pantry space.
We gutted the kitchen and closed off the landing through the door to the garage to create a new pantry. A frosted glass pocket door eliminates door swing issues. In the pantry, a small access door opens to the garage so groceries can be loaded easily. Grey wood-look tile was laid everywhere.
We replaced the small window and added a 6’x4’ window, instantly adding tons of natural light. A modern motorized sheer roller shade helps control early morning glare. Three free-floating shelves are to the right of the window for favorite décor and collectables.
White, ceiling-height cabinets surround the room. The full-overlay doors keep the look seamless. Double dishwashers, double ovens and a double refrigerator are essentials for this busy, large family. An induction cooktop was chosen for energy efficiency, child safety, and reliability in cooking. An appliance garage and a mixer lift house the much-used small appliances.
An ice maker and beverage center were added to the side wall cabinet bank. The microwave and TV are hidden but have easy access.
The inspiration for the room was an exclusive glass mosaic tile. The large island is a glossy classic blue. White quartz countertops feature small flecks of silver. Plus, the stainless metal accent was even added to the toe kick!
Upper cabinet, under-cabinet and pendant ambient lighting, all on dimmers, was added and every light (even ceiling lights) is LED for energy efficiency.
White-on-white modern counter stools are easy to clean. Plus, throughout the room, strategically placed USB outlets give tidy charging options.

A mixed use mud room featuring open lockers, bright geometric tile and built in closets.
シアトルにある高級な広いトランジショナルスタイルのおしゃれな家事室 (アンダーカウンターシンク、グレーのキャビネット、クオーツストーンカウンター、左右配置の洗濯機・乾燥機、グレーの床、白いキッチンカウンター、コの字型、フラットパネル扉のキャビネット、グレーのキッチンパネル、セラミックタイルのキッチンパネル、マルチカラーの壁、セラミックタイルの床) の写真
シアトルにある高級な広いトランジショナルスタイルのおしゃれな家事室 (アンダーカウンターシンク、グレーのキャビネット、クオーツストーンカウンター、左右配置の洗濯機・乾燥機、グレーの床、白いキッチンカウンター、コの字型、フラットパネル扉のキャビネット、グレーのキッチンパネル、セラミックタイルのキッチンパネル、マルチカラーの壁、セラミックタイルの床) の写真

ミルウォーキーにある高級な広いトランジショナルスタイルのおしゃれな家事室 (コの字型、白いキャビネット、御影石カウンター、マルチカラーの壁、セラミックタイルの床、左右配置の洗濯機・乾燥機、グレーの床、グレーのキッチンカウンター) の写真

Photos By Tad Davis
ローリーにある高級な広いトランジショナルスタイルのおしゃれな家事室 (コの字型、アンダーカウンターシンク、白いキャビネット、クオーツストーンカウンター、マルチカラーの壁、上下配置の洗濯機・乾燥機、グレーのキッチンカウンター、シェーカースタイル扉のキャビネット、グレーの床) の写真
ローリーにある高級な広いトランジショナルスタイルのおしゃれな家事室 (コの字型、アンダーカウンターシンク、白いキャビネット、クオーツストーンカウンター、マルチカラーの壁、上下配置の洗濯機・乾燥機、グレーのキッチンカウンター、シェーカースタイル扉のキャビネット、グレーの床) の写真
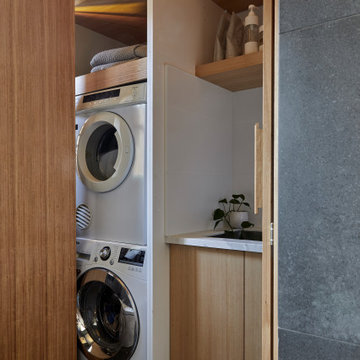
Elegant cabinet doors hide the European laundry. Here door are open.
メルボルンにある高級な中くらいなコンテンポラリースタイルのおしゃれなランドリールーム (フラットパネル扉のキャビネット、グレーのキャビネット、マルチカラーの壁、磁器タイルの床、グレーの床、三角天井) の写真
メルボルンにある高級な中くらいなコンテンポラリースタイルのおしゃれなランドリールーム (フラットパネル扉のキャビネット、グレーのキャビネット、マルチカラーの壁、磁器タイルの床、グレーの床、三角天井) の写真
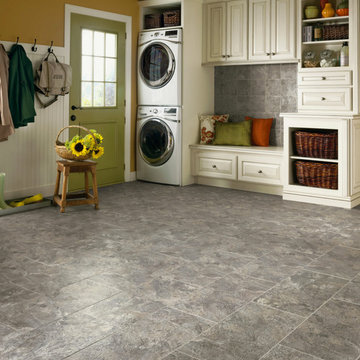
ニューヨークにある高級な広いシャビーシック調のおしゃれな家事室 (I型、レイズドパネル扉のキャビネット、白いキャビネット、黄色い壁、上下配置の洗濯機・乾燥機、セラミックタイルの床、グレーの床) の写真
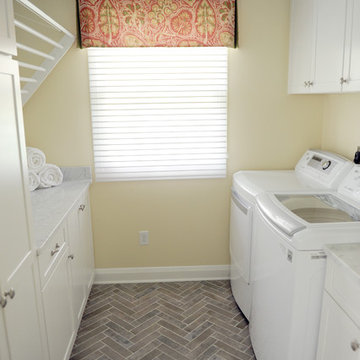
Stephanie London Photography
ボルチモアにある高級な小さなトランジショナルスタイルのおしゃれな家事室 (ll型、アンダーカウンターシンク、シェーカースタイル扉のキャビネット、白いキャビネット、大理石カウンター、黄色い壁、セラミックタイルの床、左右配置の洗濯機・乾燥機、グレーの床) の写真
ボルチモアにある高級な小さなトランジショナルスタイルのおしゃれな家事室 (ll型、アンダーカウンターシンク、シェーカースタイル扉のキャビネット、白いキャビネット、大理石カウンター、黄色い壁、セラミックタイルの床、左右配置の洗濯機・乾燥機、グレーの床) の写真
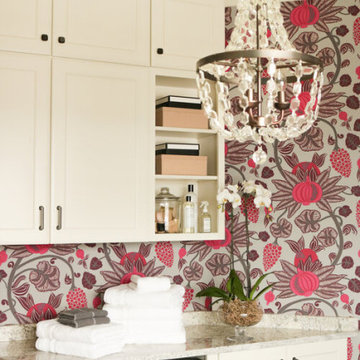
ミルウォーキーにある高級な広いトランジショナルスタイルのおしゃれな家事室 (コの字型、白いキャビネット、御影石カウンター、マルチカラーの壁、セラミックタイルの床、左右配置の洗濯機・乾燥機、グレーの床、グレーのキッチンカウンター) の写真
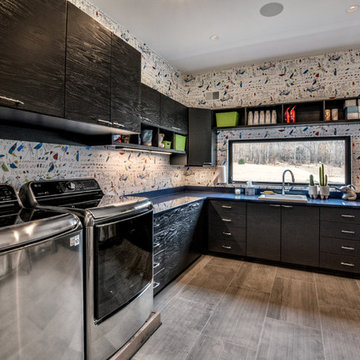
他の地域にある高級な広いコンテンポラリースタイルのおしゃれな洗濯室 (L型、ドロップインシンク、フラットパネル扉のキャビネット、黒いキャビネット、クオーツストーンカウンター、マルチカラーの壁、磁器タイルの床、左右配置の洗濯機・乾燥機、グレーの床) の写真
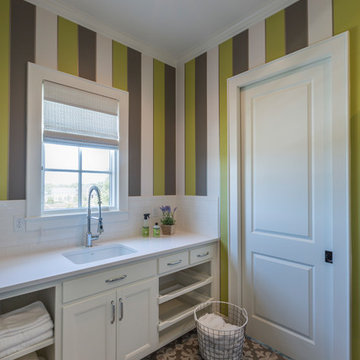
Gary Logan
ダラスにある高級な中くらいなトランジショナルスタイルのおしゃれな家事室 (コの字型、アンダーカウンターシンク、落し込みパネル扉のキャビネット、白いキャビネット、クオーツストーンカウンター、マルチカラーの壁、磁器タイルの床、左右配置の洗濯機・乾燥機、グレーの床、白いキッチンカウンター) の写真
ダラスにある高級な中くらいなトランジショナルスタイルのおしゃれな家事室 (コの字型、アンダーカウンターシンク、落し込みパネル扉のキャビネット、白いキャビネット、クオーツストーンカウンター、マルチカラーの壁、磁器タイルの床、左右配置の洗濯機・乾燥機、グレーの床、白いキッチンカウンター) の写真
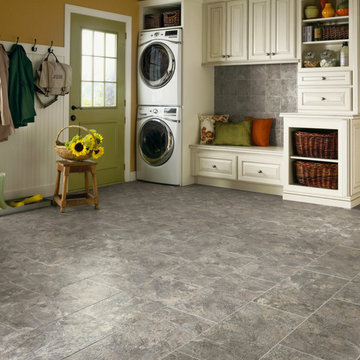
他の地域にある高級な広いトランジショナルスタイルのおしゃれな家事室 (I型、レイズドパネル扉のキャビネット、白いキャビネット、黄色い壁、クッションフロア、上下配置の洗濯機・乾燥機、グレーの床) の写真
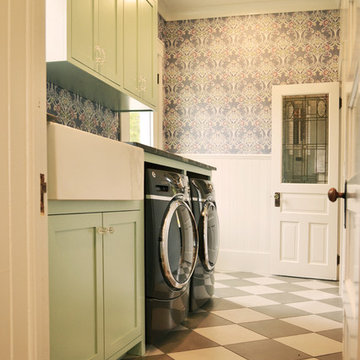
Duck egg blue cabinetry in the laundry room, with a farmhouse sink! Complimentary wallpaper, and stained glass reclaimed door.
Photo Credit: Old Adobe Studios
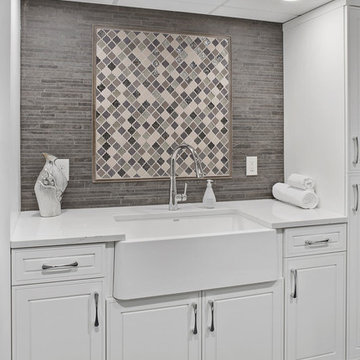
コロンバスにある高級な広いトランジショナルスタイルのおしゃれな洗濯室 (I型、エプロンフロントシンク、レイズドパネル扉のキャビネット、白いキャビネット、クオーツストーンカウンター、マルチカラーの壁、クッションフロア、グレーの床、白いキッチンカウンター) の写真
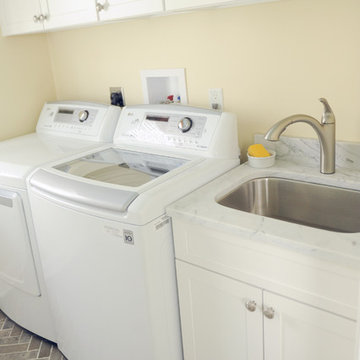
Stephanie London Photography
ボルチモアにある高級な小さなトランジショナルスタイルのおしゃれな家事室 (ll型、アンダーカウンターシンク、シェーカースタイル扉のキャビネット、白いキャビネット、大理石カウンター、黄色い壁、セラミックタイルの床、左右配置の洗濯機・乾燥機、グレーの床) の写真
ボルチモアにある高級な小さなトランジショナルスタイルのおしゃれな家事室 (ll型、アンダーカウンターシンク、シェーカースタイル扉のキャビネット、白いキャビネット、大理石カウンター、黄色い壁、セラミックタイルの床、左右配置の洗濯機・乾燥機、グレーの床) の写真
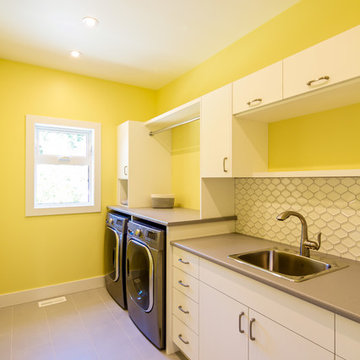
Bespoke Laundry Room, with custom cabinets and hanging.
他の地域にある高級な中くらいなモダンスタイルのおしゃれな洗濯室 (I型、ドロップインシンク、フラットパネル扉のキャビネット、白いキャビネット、クオーツストーンカウンター、黄色い壁、磁器タイルの床、左右配置の洗濯機・乾燥機、グレーの床、グレーのキッチンカウンター) の写真
他の地域にある高級な中くらいなモダンスタイルのおしゃれな洗濯室 (I型、ドロップインシンク、フラットパネル扉のキャビネット、白いキャビネット、クオーツストーンカウンター、黄色い壁、磁器タイルの床、左右配置の洗濯機・乾燥機、グレーの床、グレーのキッチンカウンター) の写真
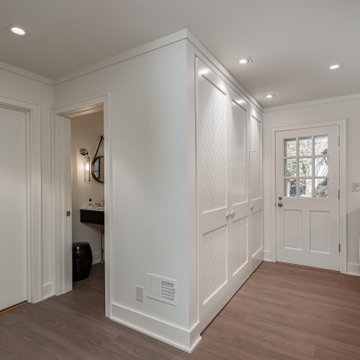
ミルウォーキーにある高級な広いコンテンポラリースタイルのおしゃれな家事室 (L型、アンダーカウンターシンク、ルーバー扉のキャビネット、茶色いキャビネット、クオーツストーンカウンター、グレーのキッチンパネル、クオーツストーンのキッチンパネル、黄色い壁、クッションフロア、左右配置の洗濯機・乾燥機、グレーの床、グレーのキッチンカウンター) の写真
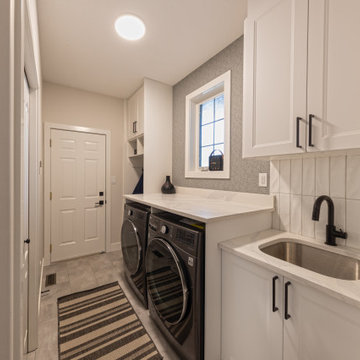
This is our very first Four Elements remodel show home! We started with a basic spec-level early 2000s walk-out bungalow, and transformed the interior into a beautiful modern farmhouse style living space with many custom features. The floor plan was also altered in a few key areas to improve livability and create more of an open-concept feel. Check out the shiplap ceilings with Douglas fir faux beams in the kitchen, dining room, and master bedroom. And a new coffered ceiling in the front entry contrasts beautifully with the custom wood shelving above the double-sided fireplace. Highlights in the lower level include a unique under-stairs custom wine & whiskey bar and a new home gym with a glass wall view into the main recreation area.
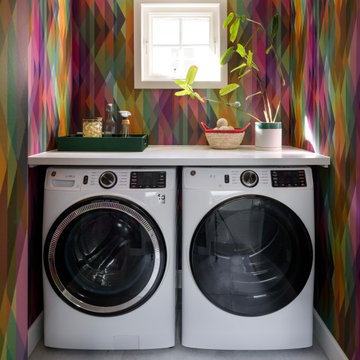
シアトルにある高級なトランジショナルスタイルのおしゃれなランドリールーム (I型、マルチカラーの壁、左右配置の洗濯機・乾燥機、グレーの床、白いキッチンカウンター、壁紙) の写真
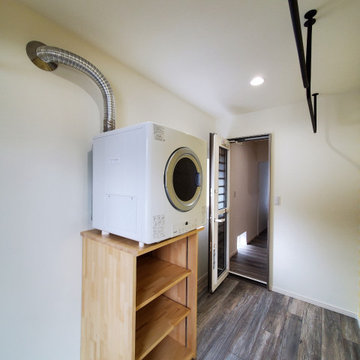
このランドリールームはかんた君を設置して、アイアンの物干しで干すことも可能です。
かんた君の設置台は、大工さんの造作になります。
他の地域にある高級な中くらいなトラディショナルスタイルのおしゃれな洗濯室 (黄色い壁、塗装フローリング、洗濯乾燥機、グレーの床) の写真
他の地域にある高級な中くらいなトラディショナルスタイルのおしゃれな洗濯室 (黄色い壁、塗装フローリング、洗濯乾燥機、グレーの床) の写真
高級なランドリールーム (グレーの床、マルチカラーの壁、黄色い壁) の写真
1