高級なランドリールーム (ベージュの床、ベージュの壁) の写真
絞り込み:
資材コスト
並び替え:今日の人気順
写真 1〜20 枚目(全 396 枚)
1/4

オレンジカウンティにある高級な広いコンテンポラリースタイルのおしゃれな家事室 (ll型、アンダーカウンターシンク、落し込みパネル扉のキャビネット、青いキャビネット、珪岩カウンター、ベージュの壁、磁器タイルの床、左右配置の洗濯機・乾燥機、ベージュの床、白いキッチンカウンター) の写真

Super Pantry Laundry
フェニックスにある高級な小さなトラディショナルスタイルのおしゃれな家事室 (ll型、アンダーカウンターシンク、落し込みパネル扉のキャビネット、白いキャビネット、珪岩カウンター、ベージュの壁、濃色無垢フローリング、左右配置の洗濯機・乾燥機、ベージュのキッチンカウンター、ベージュキッチンパネル、御影石のキッチンパネル、ベージュの床) の写真
フェニックスにある高級な小さなトラディショナルスタイルのおしゃれな家事室 (ll型、アンダーカウンターシンク、落し込みパネル扉のキャビネット、白いキャビネット、珪岩カウンター、ベージュの壁、濃色無垢フローリング、左右配置の洗濯機・乾燥機、ベージュのキッチンカウンター、ベージュキッチンパネル、御影石のキッチンパネル、ベージュの床) の写真

Phoenix Photographic
他の地域にある高級な中くらいなトラディショナルスタイルのおしゃれな家事室 (青いキャビネット、I型、ドロップインシンク、御影石カウンター、ベージュの壁、磁器タイルの床、左右配置の洗濯機・乾燥機、ベージュの床、ベージュのキッチンカウンター、落し込みパネル扉のキャビネット) の写真
他の地域にある高級な中くらいなトラディショナルスタイルのおしゃれな家事室 (青いキャビネット、I型、ドロップインシンク、御影石カウンター、ベージュの壁、磁器タイルの床、左右配置の洗濯機・乾燥機、ベージュの床、ベージュのキッチンカウンター、落し込みパネル扉のキャビネット) の写真

http://8pheasantrun.com
Welcome to this sought after North Wayland colonial located at the end of a cul-de-sac lined with beautiful trees. The front door opens to a grand foyer with gleaming hardwood floors throughout and attention to detail around every corner. The formal living room leads into the dining room which has access to the spectacular chef's kitchen. The large eat-in breakfast area has french doors overlooking the picturesque backyard. The open floor plan features a majestic family room with a cathedral ceiling and an impressive stone fireplace. The back staircase is architecturally handsome and conveniently located off of the kitchen and family room giving access to the bedrooms upstairs. The master bedroom is not to be missed with a stunning en suite master bath equipped with a double vanity sink, wine chiller and a large walk in closet. The additional spacious bedrooms all feature en-suite baths. The finished basement includes potential wine cellar, a large play room and an exercise room.

A love of color and cats was the inspiration for this custom closet to accommodate a litter box. Flooring is Marmoleum which is very resilient. This remodel and addition was designed and built by Meadowlark Design+Build in Ann Arbor, Michigan. Photo credits Sean Carter

サンフランシスコにある高級な広いミッドセンチュリースタイルのおしゃれなランドリールーム (フラットパネル扉のキャビネット、淡色木目調キャビネット、スレートの床、ベージュの床、ベージュの壁) の写真

Grabill Mudroom Cabinets
インディアナポリスにある高級な中くらいなトランジショナルスタイルのおしゃれな家事室 (I型、落し込みパネル扉のキャビネット、白いキャビネット、大理石カウンター、ベージュの壁、磁器タイルの床、左右配置の洗濯機・乾燥機、ベージュの床) の写真
インディアナポリスにある高級な中くらいなトランジショナルスタイルのおしゃれな家事室 (I型、落し込みパネル扉のキャビネット、白いキャビネット、大理石カウンター、ベージュの壁、磁器タイルの床、左右配置の洗濯機・乾燥機、ベージュの床) の写真

Laundry has never been such a luxury. This spacious laundry room has wall to wall built in cabinetry and plenty of counter space for sorting and folding. And laundry will never be a bore thanks to the built in flat panel television.
Construction By
Spinnaker Development
428 32nd St
Newport Beach, CA. 92663
Phone: 949-544-5801

Utility Room
ロンドンにある高級な中くらいなトラディショナルスタイルのおしゃれな家事室 (ll型、エプロンフロントシンク、落し込みパネル扉のキャビネット、ベージュのキャビネット、クオーツストーンカウンター、ベージュキッチンパネル、クオーツストーンのキッチンパネル、ベージュの壁、ライムストーンの床、左右配置の洗濯機・乾燥機、ベージュの床、ベージュのキッチンカウンター、壁紙) の写真
ロンドンにある高級な中くらいなトラディショナルスタイルのおしゃれな家事室 (ll型、エプロンフロントシンク、落し込みパネル扉のキャビネット、ベージュのキャビネット、クオーツストーンカウンター、ベージュキッチンパネル、クオーツストーンのキッチンパネル、ベージュの壁、ライムストーンの床、左右配置の洗濯機・乾燥機、ベージュの床、ベージュのキッチンカウンター、壁紙) の写真

Doggy bath with subway tiles and brass trimmings
他の地域にある高級な広いコンテンポラリースタイルのおしゃれな家事室 (I型、スロップシンク、シェーカースタイル扉のキャビネット、緑のキャビネット、タイルカウンター、ベージュキッチンパネル、サブウェイタイルのキッチンパネル、ベージュの壁、磁器タイルの床、洗濯乾燥機、ベージュの床、ベージュのキッチンカウンター) の写真
他の地域にある高級な広いコンテンポラリースタイルのおしゃれな家事室 (I型、スロップシンク、シェーカースタイル扉のキャビネット、緑のキャビネット、タイルカウンター、ベージュキッチンパネル、サブウェイタイルのキッチンパネル、ベージュの壁、磁器タイルの床、洗濯乾燥機、ベージュの床、ベージュのキッチンカウンター) の写真
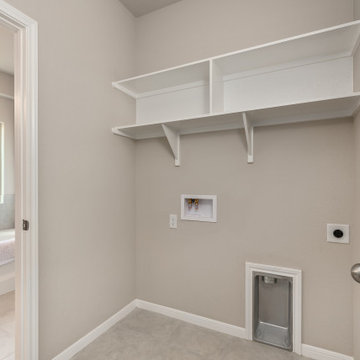
オースティンにある高級な中くらいなトラディショナルスタイルのおしゃれな洗濯室 (オープンシェルフ、白いキャビネット、ベージュの壁、セラミックタイルの床、左右配置の洗濯機・乾燥機、ベージュの床) の写真
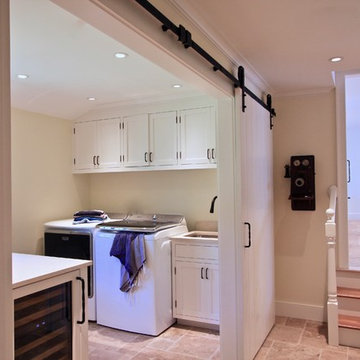
ニューヨークにある高級な中くらいなトラディショナルスタイルのおしゃれな家事室 (アンダーカウンターシンク、白いキャビネット、トラバーチンの床、左右配置の洗濯機・乾燥機、ベージュの床、I型、シェーカースタイル扉のキャビネット、人工大理石カウンター、ベージュの壁) の写真
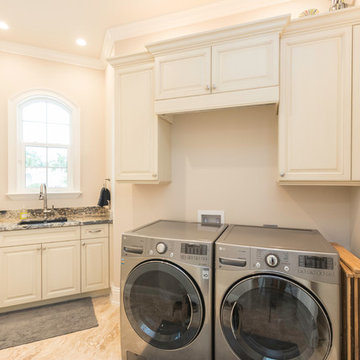
マイアミにある高級な中くらいなトラディショナルスタイルのおしゃれな洗濯室 (コの字型、アンダーカウンターシンク、レイズドパネル扉のキャビネット、白いキャビネット、御影石カウンター、ベージュの壁、トラバーチンの床、左右配置の洗濯機・乾燥機、ベージュの床) の写真

Shane Baker Studios
SOLLiD Value Series - Cambria Linen Cabinets
Jeffrey Alexander by Hardware Resources - Bremen 1 Hardware
フェニックスにある高級な広いトラディショナルスタイルのおしゃれな洗濯室 (ll型、アンダーカウンターシンク、レイズドパネル扉のキャビネット、白いキャビネット、珪岩カウンター、ベージュの壁、トラバーチンの床、左右配置の洗濯機・乾燥機、ベージュの床) の写真
フェニックスにある高級な広いトラディショナルスタイルのおしゃれな洗濯室 (ll型、アンダーカウンターシンク、レイズドパネル扉のキャビネット、白いキャビネット、珪岩カウンター、ベージュの壁、トラバーチンの床、左右配置の洗濯機・乾燥機、ベージュの床) の写真
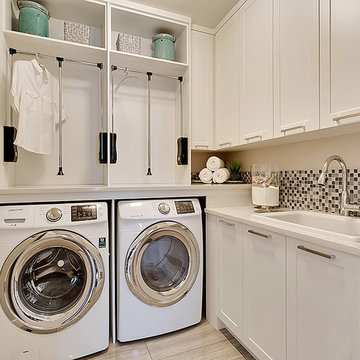
カルガリーにある高級な中くらいなトランジショナルスタイルのおしゃれな洗濯室 (L型、ドロップインシンク、シェーカースタイル扉のキャビネット、白いキャビネット、クオーツストーンカウンター、ベージュの壁、磁器タイルの床、左右配置の洗濯機・乾燥機、ベージュの床、ベージュのキッチンカウンター) の写真

The best of the past and present meet in this distinguished design. Custom craftsmanship and distinctive detailing give this lakefront residence its vintage flavor while an open and light-filled floor plan clearly mark it as contemporary. With its interesting shingled roof lines, abundant windows with decorative brackets and welcoming porch, the exterior takes in surrounding views while the interior meets and exceeds contemporary expectations of ease and comfort. The main level features almost 3,000 square feet of open living, from the charming entry with multiple window seats and built-in benches to the central 15 by 22-foot kitchen, 22 by 18-foot living room with fireplace and adjacent dining and a relaxing, almost 300-square-foot screened-in porch. Nearby is a private sitting room and a 14 by 15-foot master bedroom with built-ins and a spa-style double-sink bath with a beautiful barrel-vaulted ceiling. The main level also includes a work room and first floor laundry, while the 2,165-square-foot second level includes three bedroom suites, a loft and a separate 966-square-foot guest quarters with private living area, kitchen and bedroom. Rounding out the offerings is the 1,960-square-foot lower level, where you can rest and recuperate in the sauna after a workout in your nearby exercise room. Also featured is a 21 by 18-family room, a 14 by 17-square-foot home theater, and an 11 by 12-foot guest bedroom suite.
Photography: Ashley Avila Photography & Fulview Builder: J. Peterson Homes Interior Design: Vision Interiors by Visbeen

サクラメントにある高級な広いトランジショナルスタイルのおしゃれな家事室 (ll型、ドロップインシンク、フラットパネル扉のキャビネット、濃色木目調キャビネット、人工大理石カウンター、ベージュの壁、ラミネートの床、左右配置の洗濯機・乾燥機、ベージュの床) の写真
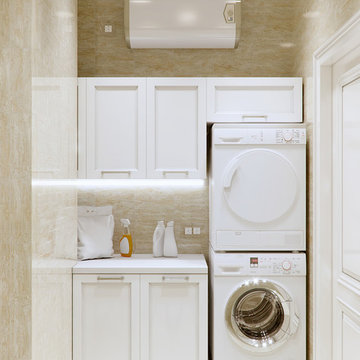
アトランタにある高級な小さなトラディショナルスタイルのおしゃれな洗濯室 (I型、落し込みパネル扉のキャビネット、白いキャビネット、ベージュの壁、上下配置の洗濯機・乾燥機、ベージュの床、白いキッチンカウンター) の写真

他の地域にある高級な広いトラディショナルスタイルのおしゃれな洗濯室 (I型、アンダーカウンターシンク、シェーカースタイル扉のキャビネット、白いキャビネット、御影石カウンター、ベージュの壁、トラバーチンの床、左右配置の洗濯機・乾燥機、ベージュの床) の写真
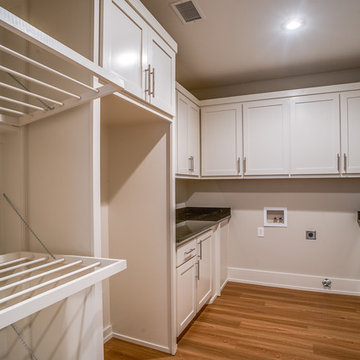
Walter Galaviz
オースティンにある高級な中くらいなトランジショナルスタイルのおしゃれなランドリールーム (落し込みパネル扉のキャビネット、白いキャビネット、御影石カウンター、ベージュの壁、淡色無垢フローリング、ベージュの床) の写真
オースティンにある高級な中くらいなトランジショナルスタイルのおしゃれなランドリールーム (落し込みパネル扉のキャビネット、白いキャビネット、御影石カウンター、ベージュの壁、淡色無垢フローリング、ベージュの床) の写真
高級なランドリールーム (ベージュの床、ベージュの壁) の写真
1