高級なランドリールーム (クッションフロア、白い壁) の写真
絞り込み:
資材コスト
並び替え:今日の人気順
写真 1〜20 枚目(全 137 枚)
1/4
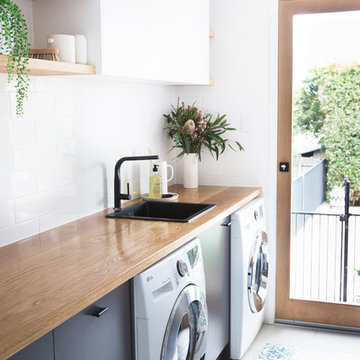
Custom laundry room designed and crafted by RAW Sunshine Coast. Featuring solid timber benchtops, matte black tap ware, dark lower cabinetry and textured white overhead cabinetry.
Photo: Venita Wilson

他の地域にある高級な中くらいなコンテンポラリースタイルのおしゃれな洗濯室 (I型、シングルシンク、フラットパネル扉のキャビネット、白いキャビネット、御影石カウンター、白いキッチンパネル、セラミックタイルのキッチンパネル、白い壁、クッションフロア、左右配置の洗濯機・乾燥機、グレーのキッチンカウンター) の写真

Q: Which of these floors are made of actual "Hardwood" ?
A: None.
They are actually Luxury Vinyl Tile & Plank Flooring skillfully engineered for homeowners who desire authentic design that can withstand the test of time. We brought together the beauty of realistic textures and inspiring visuals that meet all your lifestyle demands.
Ultimate Dent Protection – commercial-grade protection against dents, scratches, spills, stains, fading and scrapes.
Award-Winning Designs – vibrant, realistic visuals with multi-width planks for a custom look.
100% Waterproof* – perfect for any room including kitchens, bathrooms, mudrooms and basements.
Easy Installation – locking planks with cork underlayment easily installs over most irregular subfloors and no acclimation is needed for most installations. Coordinating trim and molding available.

Rich "Adriatic Sea" blue cabinets with matte black hardware, white formica countertops, matte black faucet and hardware, floor to ceiling wall cabinets, vinyl plank flooring, and separate toilet room.

Washer and dryer were placed on a raised platform. The home has both natural hickory and navy cabinets, so the washer and dryer tie into the home's color scheme.
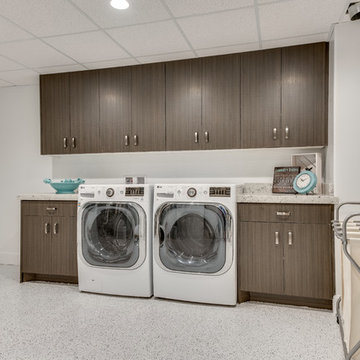
ソルトレイクシティにある高級な広いトランジショナルスタイルのおしゃれな洗濯室 (I型、フラットパネル扉のキャビネット、中間色木目調キャビネット、御影石カウンター、左右配置の洗濯機・乾燥機、白い壁、クッションフロア、グレーの床) の写真

Laundry Room in 2cm Statuarietto Marble in a Honed Finish with a 1 1/2" Mitered Edge
サンフランシスコにある高級な中くらいなカントリー風のおしゃれな家事室 (ll型、アンダーカウンターシンク、シェーカースタイル扉のキャビネット、白いキャビネット、大理石カウンター、マルチカラーのキッチンパネル、大理石のキッチンパネル、白い壁、クッションフロア、左右配置の洗濯機・乾燥機、マルチカラーの床、マルチカラーのキッチンカウンター) の写真
サンフランシスコにある高級な中くらいなカントリー風のおしゃれな家事室 (ll型、アンダーカウンターシンク、シェーカースタイル扉のキャビネット、白いキャビネット、大理石カウンター、マルチカラーのキッチンパネル、大理石のキッチンパネル、白い壁、クッションフロア、左右配置の洗濯機・乾燥機、マルチカラーの床、マルチカラーのキッチンカウンター) の写真
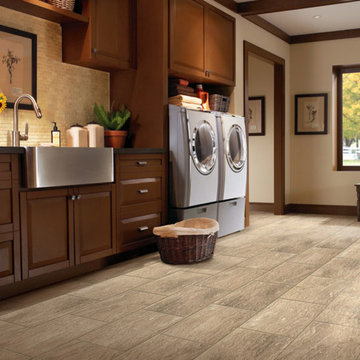
他の地域にある高級な巨大なおしゃれな洗濯室 (I型、エプロンフロントシンク、レイズドパネル扉のキャビネット、中間色木目調キャビネット、人工大理石カウンター、白い壁、クッションフロア、左右配置の洗濯機・乾燥機) の写真

他の地域にある高級な広いおしゃれな洗濯室 (I型、スロップシンク、フラットパネル扉のキャビネット、濃色木目調キャビネット、人工大理石カウンター、白い壁、クッションフロア、左右配置の洗濯機・乾燥機、ベージュの床、ベージュのキッチンカウンター、クロスの天井、壁紙、白い天井) の写真

シドニーにある高級な広いモダンスタイルのおしゃれな家事室 (I型、シングルシンク、フラットパネル扉のキャビネット、濃色木目調キャビネット、クオーツストーンカウンター、ガラス板のキッチンパネル、白い壁、クッションフロア、目隠し付き洗濯機・乾燥機、茶色い床、白いキッチンカウンター、三角天井) の写真

Tuscan Moon finish. Swivel ironing board. Soho High Gloss Fronts.
ジャクソンビルにある高級な広いモダンスタイルのおしゃれな洗濯室 (左右配置の洗濯機・乾燥機、L型、フラットパネル扉のキャビネット、白いキャビネット、クオーツストーンカウンター、白い壁、クッションフロア、グレーの床) の写真
ジャクソンビルにある高級な広いモダンスタイルのおしゃれな洗濯室 (左右配置の洗濯機・乾燥機、L型、フラットパネル扉のキャビネット、白いキャビネット、クオーツストーンカウンター、白い壁、クッションフロア、グレーの床) の写真

サンフランシスコにある高級な中くらいなビーチスタイルのおしゃれな洗濯室 (ll型、アンダーカウンターシンク、フラットパネル扉のキャビネット、グレーのキャビネット、クオーツストーンカウンター、青いキッチンパネル、セメントタイルのキッチンパネル、白い壁、クッションフロア、左右配置の洗濯機・乾燥機、ベージュの床、グレーのキッチンカウンター) の写真
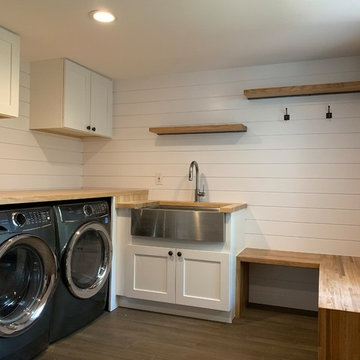
Renovated laundry and boot room boasts a farmhouse style oversized sink, high efficiency washer & dryer, wide maple wood counter space, and grooved indoor siding to lengthen the room.
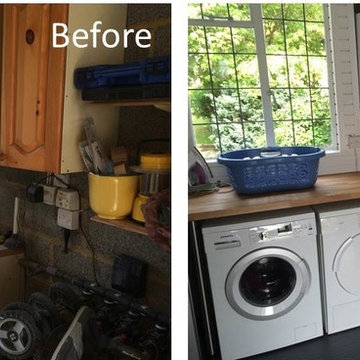
garageflex
One of our customers wanted to update her garage to incorporate her utility and laundry area. So as well as making over the rest of the garage, we helped turn it into a clean and organised space to keep all her laundry bits and bobs. Now it is an efficient use of space and she can find everything as and when she needs it.

A second laundry area was added during an attic renovation project that included a bedroom, full bath and closet. The challenge in the laundry room was to make a small, narrow, windowless space highly functional with a full size washer and dryer, light and bright and maximize storage. The solution was to center the washer/drawer between barn doors that open to the hallway to bedroom to provide easy and full access to appliances. An outlet was added in the cabinet to accommodate charging a small hand held vacuum. Around the corner, built in shelves with woven baskets neatly contain odds and ends, while a folding counter, drawers and rod, provide a concealed area for rolling hampers and a place to hang dry clothing. Accessories personalize and warm the space. The warmer white color scheme in this room and traditional barn doors needed to tie in with the rest of the home while providing a transition to a cleaner, whiter, teen boho-style bedroom, bath and closet.
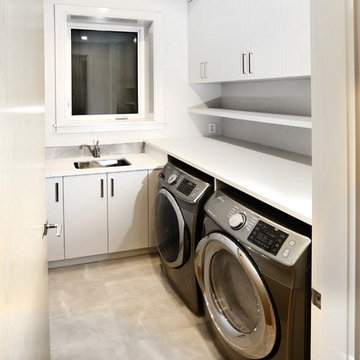
バンクーバーにある高級な小さなコンテンポラリースタイルのおしゃれな洗濯室 (コの字型、ドロップインシンク、白いキャビネット、クオーツストーンカウンター、白い壁、クッションフロア、左右配置の洗濯機・乾燥機、黒い床) の写真
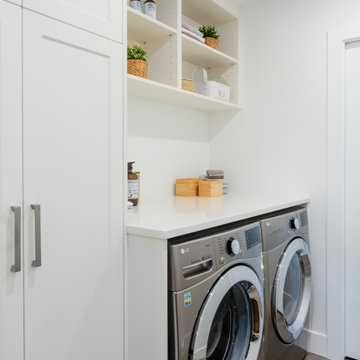
バンクーバーにある高級な小さなトランジショナルスタイルのおしゃれな洗濯室 (I型、シェーカースタイル扉のキャビネット、白いキャビネット、クオーツストーンカウンター、白い壁、クッションフロア、左右配置の洗濯機・乾燥機、グレーの床、白いキッチンカウンター) の写真
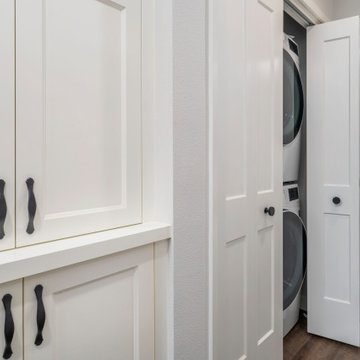
Laundry Closet
ロサンゼルスにある高級な小さなトランジショナルスタイルのおしゃれなランドリークローゼット (白い壁、クッションフロア、上下配置の洗濯機・乾燥機、茶色い床) の写真
ロサンゼルスにある高級な小さなトランジショナルスタイルのおしゃれなランドリークローゼット (白い壁、クッションフロア、上下配置の洗濯機・乾燥機、茶色い床) の写真
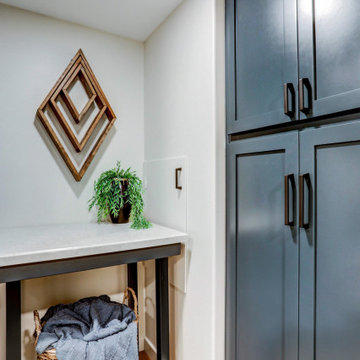
Rich "Adriatic Sea" blue cabinets with matte black hardware, white formica countertops, matte black faucet and hardware, floor to ceiling wall cabinets, vinyl plank flooring, and separate toilet room.
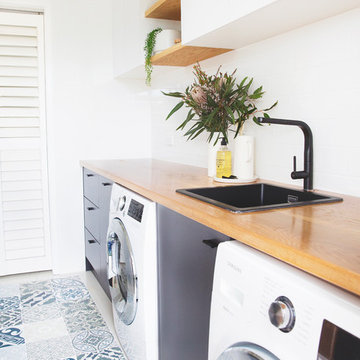
Custom laundry room designed and crafted by RAW Sunshine Coast. Featuring solid timber benchtops, matte black tap ware, dark lower cabinetry and textured white overhead cabinetry.
Photo: Venita Wilson
高級なランドリールーム (クッションフロア、白い壁) の写真
1