高級なランドリールーム (スレートの床、全タイプの壁の仕上げ) の写真
絞り込み:
資材コスト
並び替え:今日の人気順
写真 1〜18 枚目(全 18 枚)
1/4

In this renovation, the once-framed closed-in double-door closet in the laundry room was converted to a locker storage system with room for roll-out laundry basket drawer and a broom closet. The laundry soap is contained in the large drawer beside the washing machine. Behind the mirror, an oversized custom medicine cabinet houses small everyday items such as shoe polish, small tools, masks...etc. The off-white cabinetry and slate were existing. To blend in the off-white cabinetry, walnut accents were added with black hardware. The wallcovering was custom-designed to feature line drawings of the owner's various dog breeds. A magnetic chalkboard for pinning up art creations and important reminders finishes off the side gable next to the full-size upright freezer unit.

Our clients beloved cottage had certain rooms not yet completed. Andra Martens Design Studio came in to build out their Laundry and Pantry Room. With a punch of brightness the finishes collaborates nicely with the adjacent existing spaces which have walls of medium pine, hemlock hardwood flooring and pine doors, windows and trim.
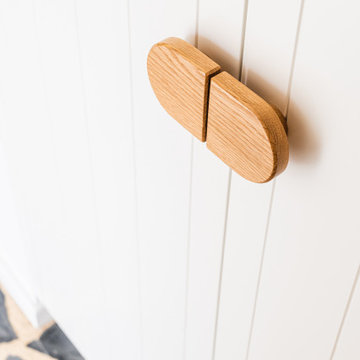
Laundry room storage for a beach house. White panelled under bench cupboards. The rounded timber catch adding a retro vibe to fit this mid-century beach house renovation.
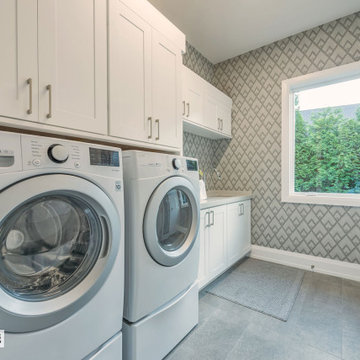
Large laundry room with plenty of storage and counter top space.
他の地域にある高級な広いトラディショナルスタイルのおしゃれな洗濯室 (ll型、アンダーカウンターシンク、落し込みパネル扉のキャビネット、白いキャビネット、クオーツストーンカウンター、ベージュキッチンパネル、磁器タイルのキッチンパネル、ベージュの壁、スレートの床、左右配置の洗濯機・乾燥機、グレーの床、グレーのキッチンカウンター、壁紙) の写真
他の地域にある高級な広いトラディショナルスタイルのおしゃれな洗濯室 (ll型、アンダーカウンターシンク、落し込みパネル扉のキャビネット、白いキャビネット、クオーツストーンカウンター、ベージュキッチンパネル、磁器タイルのキッチンパネル、ベージュの壁、スレートの床、左右配置の洗濯機・乾燥機、グレーの床、グレーのキッチンカウンター、壁紙) の写真

他の地域にある高級な広いコンテンポラリースタイルのおしゃれな家事室 (ll型、ドロップインシンク、フラットパネル扉のキャビネット、淡色木目調キャビネット、コンクリートカウンター、木材のキッチンパネル、スレートの床、上下配置の洗濯機・乾燥機、グレーのキッチンカウンター、板張り天井、板張り壁) の写真

mud room with secondary laundry
他の地域にある高級な中くらいなラスティックスタイルのおしゃれな家事室 (ll型、アンダーカウンターシンク、シェーカースタイル扉のキャビネット、茶色いキャビネット、ソープストーンカウンター、白い壁、スレートの床、上下配置の洗濯機・乾燥機、グレーの床、ベージュのキッチンカウンター、パネル壁) の写真
他の地域にある高級な中くらいなラスティックスタイルのおしゃれな家事室 (ll型、アンダーカウンターシンク、シェーカースタイル扉のキャビネット、茶色いキャビネット、ソープストーンカウンター、白い壁、スレートの床、上下配置の洗濯機・乾燥機、グレーの床、ベージュのキッチンカウンター、パネル壁) の写真

Before Start of Services
Prepared and Covered all Flooring, Furnishings and Logs Patched all Cracks, Nail Holes, Dents and Dings
Lightly Pole Sanded Walls for a smooth finish
Spot Primed all Patches
Painted all Ceilings and Walls
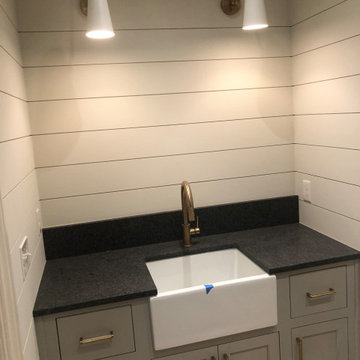
アトランタにある高級な広いトランジショナルスタイルのおしゃれな洗濯室 (エプロンフロントシンク、インセット扉のキャビネット、グレーのキャビネット、御影石カウンター、グレーの壁、スレートの床、黒い床、黒いキッチンカウンター、塗装板張りの壁) の写真

In this renovation, the once-framed closed-in double-door closet in the laundry room was converted to a locker storage system with room for roll-out laundry basket drawer and a broom closet. The laundry soap is contained in the large drawer beside the washing machine. Behind the mirror, an oversized custom medicine cabinet houses small everyday items such as shoe polish, small tools, masks...etc. The off-white cabinetry and slate were existing. To blend in the off-white cabinetry, walnut accents were added with black hardware.
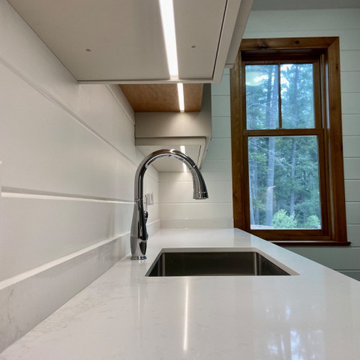
Our clients beloved cottage had certain rooms not yet completed. Andra Martens Design Studio came in to build out their Laundry and Pantry Room. With a punch of brightness the finishes collaborates nicely with the adjacent existing spaces which have walls of medium pine, hemlock hardwood flooring and pine doors, windows and trim.

Soft, minimal, white and timeless laundry renovation for a beach front home on the Fleurieu Peninsula of South Australia. Practical as well as beautiful, with drying rack, large square sink and overhead storage.
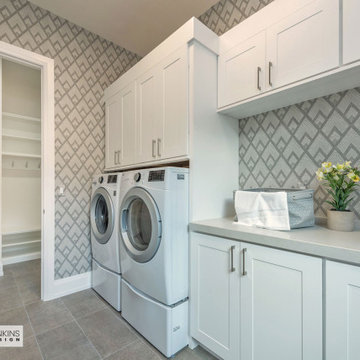
Large laundry room with is convenient to the mud room and garage.
他の地域にある高級な広いトラディショナルスタイルのおしゃれな洗濯室 (ll型、アンダーカウンターシンク、落し込みパネル扉のキャビネット、白いキャビネット、クオーツストーンカウンター、ベージュキッチンパネル、磁器タイルのキッチンパネル、ベージュの壁、スレートの床、左右配置の洗濯機・乾燥機、グレーの床、グレーのキッチンカウンター、壁紙) の写真
他の地域にある高級な広いトラディショナルスタイルのおしゃれな洗濯室 (ll型、アンダーカウンターシンク、落し込みパネル扉のキャビネット、白いキャビネット、クオーツストーンカウンター、ベージュキッチンパネル、磁器タイルのキッチンパネル、ベージュの壁、スレートの床、左右配置の洗濯機・乾燥機、グレーの床、グレーのキッチンカウンター、壁紙) の写真
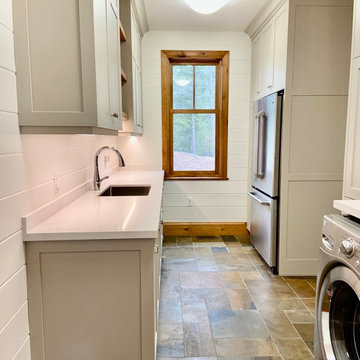
Our clients beloved cottage had certain rooms not yet completed. Andra Martens Design Studio came in to build out their Laundry and Pantry Room. With a punch of brightness the finishes collaborates nicely with the adjacent existing spaces which have walls of medium pine, hemlock hardwood flooring and pine doors, windows and trim.
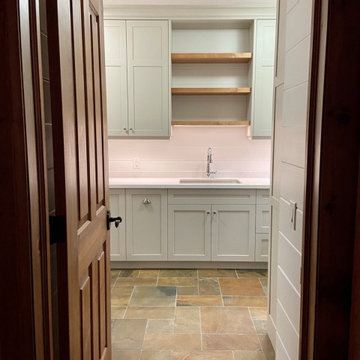
Our clients beloved cottage had certain rooms not yet completed. Andra Martens Design Studio came in to build out their Laundry and Pantry Room. With a punch of brightness the finishes collaborates nicely with the adjacent existing spaces which have walls of medium pine, hemlock hardwood flooring and pine doors, windows and trim.
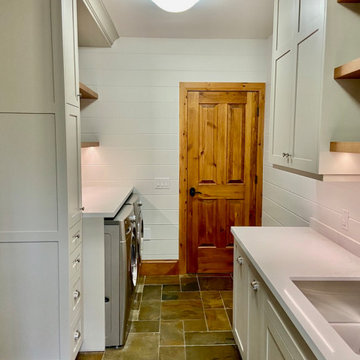
Our clients beloved cottage had certain rooms not yet completed. Andra Martens Design Studio came in to build out their Laundry and Pantry Room. With a punch of brightness the finishes collaborates nicely with the adjacent existing spaces which have walls of medium pine, hemlock hardwood flooring and pine doors, windows and trim.
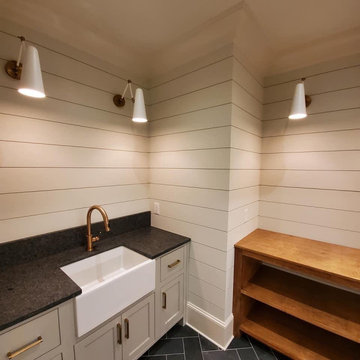
アトランタにある高級な広いトランジショナルスタイルのおしゃれな洗濯室 (エプロンフロントシンク、インセット扉のキャビネット、グレーのキャビネット、御影石カウンター、グレーの壁、スレートの床、黒い床、黒いキッチンカウンター、塗装板張りの壁) の写真

Upon Completion
シカゴにある高級な中くらいなトラディショナルスタイルのおしゃれな洗濯室 (L型、エプロンフロントシンク、シェーカースタイル扉のキャビネット、茶色いキャビネット、御影石カウンター、緑のキッチンパネル、木材のキッチンパネル、緑の壁、スレートの床、左右配置の洗濯機・乾燥機、茶色い床、黒いキッチンカウンター、板張り壁、表し梁) の写真
シカゴにある高級な中くらいなトラディショナルスタイルのおしゃれな洗濯室 (L型、エプロンフロントシンク、シェーカースタイル扉のキャビネット、茶色いキャビネット、御影石カウンター、緑のキッチンパネル、木材のキッチンパネル、緑の壁、スレートの床、左右配置の洗濯機・乾燥機、茶色い床、黒いキッチンカウンター、板張り壁、表し梁) の写真
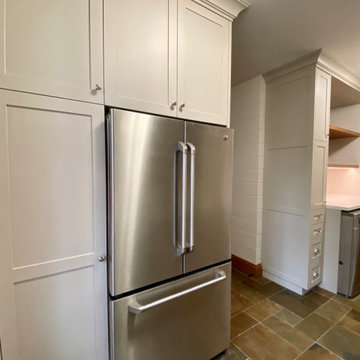
Our clients beloved cottage had certain rooms not yet completed. Andra Martens Design Studio came in to build out their Laundry and Pantry Room. With a punch of brightness the finishes collaborates nicely with the adjacent existing spaces which have walls of medium pine, hemlock hardwood flooring and pine doors, windows and trim.
高級なランドリールーム (スレートの床、全タイプの壁の仕上げ) の写真
1