高級なランドリールーム (磁器タイルの床、スレートの床、全タイプの壁の仕上げ) の写真
絞り込み:
資材コスト
並び替え:今日の人気順
写真 1〜20 枚目(全 126 枚)
1/5

The brief for this home was to create a warm inviting space that suited it's beachside location. Our client loves to cook so an open plan kitchen with a space for her grandchildren to play was at the top of the list. Key features used in this open plan design were warm floorboard tiles in a herringbone pattern, navy horizontal shiplap feature wall, custom joinery in entry, living and children's play area, rattan pendant lighting, marble, navy and white open plan kitchen.

デトロイトにある高級な小さなトランジショナルスタイルのおしゃれな洗濯室 (I型、アンダーカウンターシンク、シェーカースタイル扉のキャビネット、白いキャビネット、クオーツストーンカウンター、白いキッチンパネル、サブウェイタイルのキッチンパネル、マルチカラーの壁、磁器タイルの床、左右配置の洗濯機・乾燥機、黒い床、白いキッチンカウンター、壁紙) の写真
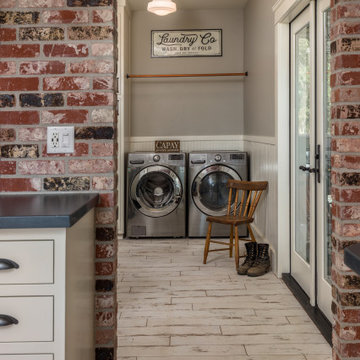
Flooring: Barnfield Large Format 6" x 36" Tile |
Stainless Washer and Dryer |
Wall color: SW Roycroft Mist Grey |
Original Bead Board Wainscoting |
Wainscoting color: SW Dover White |
Brick Masonry Archway: McNear's Brick "Sacramento Rustic" Thin Brick

In this renovation, the once-framed closed-in double-door closet in the laundry room was converted to a locker storage system with room for roll-out laundry basket drawer and a broom closet. The laundry soap is contained in the large drawer beside the washing machine. Behind the mirror, an oversized custom medicine cabinet houses small everyday items such as shoe polish, small tools, masks...etc. The off-white cabinetry and slate were existing. To blend in the off-white cabinetry, walnut accents were added with black hardware.

Super fun custom laundry room, with ostrich wallpaper, mint green lower cabinets, black quartz countertop with waterfall edge, striped hex flooring, gold and crystal lighting, built in pedestal.

© Lassiter Photography | ReVisionCharlotte.com
シャーロットにある高級な中くらいなビーチスタイルのおしゃれな家事室 (ll型、落し込みパネル扉のキャビネット、グレーのキャビネット、御影石カウンター、マルチカラーのキッチンパネル、セメントタイルのキッチンパネル、白い壁、左右配置の洗濯機・乾燥機、グレーの床、青いキッチンカウンター、羽目板の壁、磁器タイルの床) の写真
シャーロットにある高級な中くらいなビーチスタイルのおしゃれな家事室 (ll型、落し込みパネル扉のキャビネット、グレーのキャビネット、御影石カウンター、マルチカラーのキッチンパネル、セメントタイルのキッチンパネル、白い壁、左右配置の洗濯機・乾燥機、グレーの床、青いキッチンカウンター、羽目板の壁、磁器タイルの床) の写真
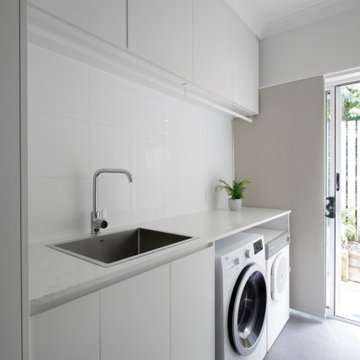
This contemporary laundry provides plenty of storage and bench space.
ブリスベンにある高級な中くらいなコンテンポラリースタイルのおしゃれな洗濯室 (I型、ドロップインシンク、全タイプのキャビネット扉、白いキャビネット、クオーツストーンカウンター、白いキッチンパネル、磁器タイルのキッチンパネル、白い壁、磁器タイルの床、左右配置の洗濯機・乾燥機、グレーの床、白いキッチンカウンター、全タイプの天井の仕上げ、全タイプの壁の仕上げ) の写真
ブリスベンにある高級な中くらいなコンテンポラリースタイルのおしゃれな洗濯室 (I型、ドロップインシンク、全タイプのキャビネット扉、白いキャビネット、クオーツストーンカウンター、白いキッチンパネル、磁器タイルのキッチンパネル、白い壁、磁器タイルの床、左右配置の洗濯機・乾燥機、グレーの床、白いキッチンカウンター、全タイプの天井の仕上げ、全タイプの壁の仕上げ) の写真

Combined Laundry and Craft Room
シアトルにある高級な広いトランジショナルスタイルのおしゃれな家事室 (コの字型、シェーカースタイル扉のキャビネット、白いキャビネット、クオーツストーンカウンター、白いキッチンパネル、サブウェイタイルのキッチンパネル、青い壁、磁器タイルの床、左右配置の洗濯機・乾燥機、黒い床、白いキッチンカウンター、壁紙) の写真
シアトルにある高級な広いトランジショナルスタイルのおしゃれな家事室 (コの字型、シェーカースタイル扉のキャビネット、白いキャビネット、クオーツストーンカウンター、白いキッチンパネル、サブウェイタイルのキッチンパネル、青い壁、磁器タイルの床、左右配置の洗濯機・乾燥機、黒い床、白いキッチンカウンター、壁紙) の写真
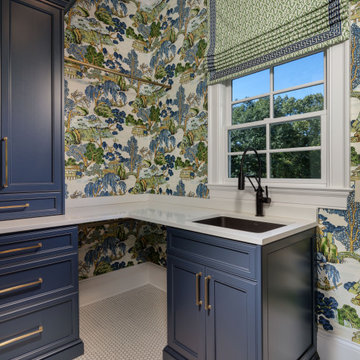
The cheerful, blue laundry room is as beautiful as it is functional with custom cabinets, a hanging drying station, hidden ironing board and steel undermount sink.

サンフランシスコにある高級な広いトラディショナルスタイルのおしゃれな家事室 (ll型、アンダーカウンターシンク、落し込みパネル扉のキャビネット、白いキャビネット、クオーツストーンカウンター、白い壁、磁器タイルの床、左右配置の洗濯機・乾燥機、グレーの床、グレーのキッチンカウンター、パネル壁) の写真

サンクトペテルブルクにある高級な広いコンテンポラリースタイルのおしゃれな家事室 (I型、アンダーカウンターシンク、フラットパネル扉のキャビネット、淡色木目調キャビネット、大理石カウンター、白い壁、磁器タイルの床、上下配置の洗濯機・乾燥機、グレーの床、白いキッチンカウンター、羽目板の壁) の写真

This Australian-inspired new construction was a successful collaboration between homeowner, architect, designer and builder. The home features a Henrybuilt kitchen, butler's pantry, private home office, guest suite, master suite, entry foyer with concealed entrances to the powder bathroom and coat closet, hidden play loft, and full front and back landscaping with swimming pool and pool house/ADU.

タンパにある高級な広いトランジショナルスタイルのおしゃれな洗濯室 (I型、アンダーカウンターシンク、シェーカースタイル扉のキャビネット、白いキャビネット、クオーツストーンカウンター、青い壁、磁器タイルの床、左右配置の洗濯機・乾燥機、茶色い床、白いキッチンカウンター、三角天井、壁紙) の写真
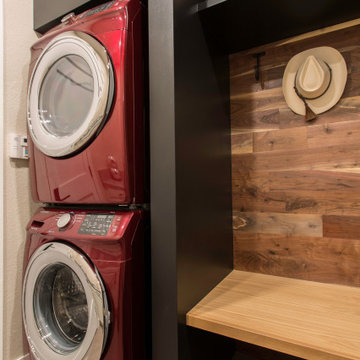
Who said a laundry room can't be beautiful! Make it a room you actually want to spend time in! Bold colors are tamed with beautiful, natural wood accents in this modern laundry/mud room.

This laundry room "plus" sits just off the kitchen and triples as a pet washing/grooming station and secondary kitchen storage space. A true utility closet that used to be a standard laundry/mud room when entering from the garage.
Cabinets are from Ultracraft - Rockford door in Arctic White on Maple. Hardware is from Alno - Charlie 4" pull in polished chrome. Countertops are Raw Concrete 3cm quartz from Ceasarstone and wall tile is Interceramic 3x6 White tile from their Wall Tile Collection. Also from Interceramic is the pet shower floor - a 1" hex mosaic in White from the Restoration collection. The floors are Crossville Ready to Wear 12x24 in their Perfect Fit color.
Faucet, handshower, trim and valve are from Delta - Trinsic and Compel series, all in Chrome. The laundry sink is the Quartus R15 stainless steel from Blanco and Elkay provided the hose bib - also in Chrome. Drains for both the pet shower and water filling station are chrome from Ebbe.
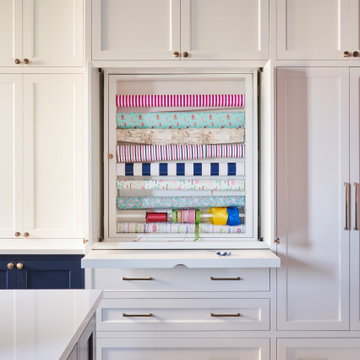
Custom gift wrapping station built in.
クリーブランドにある高級な中くらいなトランジショナルスタイルのおしゃれなランドリールーム (シェーカースタイル扉のキャビネット、白いキャビネット、クオーツストーンカウンター、グレーの壁、左右配置の洗濯機・乾燥機、白いキッチンカウンター、壁紙、磁器タイルの床、白い床) の写真
クリーブランドにある高級な中くらいなトランジショナルスタイルのおしゃれなランドリールーム (シェーカースタイル扉のキャビネット、白いキャビネット、クオーツストーンカウンター、グレーの壁、左右配置の洗濯機・乾燥機、白いキッチンカウンター、壁紙、磁器タイルの床、白い床) の写真
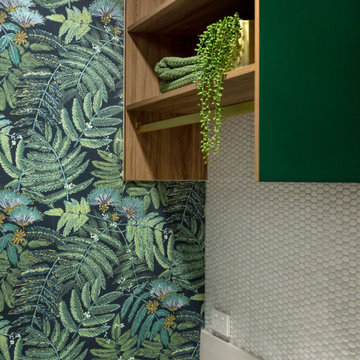
メルボルンにある高級な中くらいなコンテンポラリースタイルのおしゃれなランドリールーム (ll型、エプロンフロントシンク、クオーツストーンカウンター、白いキッチンパネル、セラミックタイルのキッチンパネル、緑の壁、磁器タイルの床、左右配置の洗濯機・乾燥機、白いキッチンカウンター、壁紙) の写真

サンフランシスコにある高級な広いトラディショナルスタイルのおしゃれな家事室 (ll型、アンダーカウンターシンク、落し込みパネル扉のキャビネット、白いキャビネット、クオーツストーンカウンター、白い壁、磁器タイルの床、左右配置の洗濯機・乾燥機、グレーの床、グレーのキッチンカウンター、パネル壁) の写真
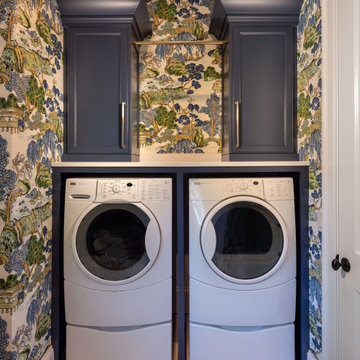
The cheerful, blue, green and white laundry room is as beautiful as it is functional with custom cabinets, a hanging drying station, hidden ironing board and steel undermount sink.
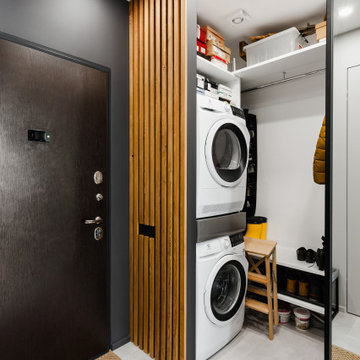
Стиральная и сушильная машины установлены в колонну, между ними складная гладильная доска. Все это прячется за зеркальными дверями - и в прихожей всегда порядок)
高級なランドリールーム (磁器タイルの床、スレートの床、全タイプの壁の仕上げ) の写真
1