高級な洗濯室 (スレートの床) の写真
絞り込み:
資材コスト
並び替え:今日の人気順
写真 1〜20 枚目(全 105 枚)
1/4

Evergreen Studio
シャーロットにある高級な広いミッドセンチュリースタイルのおしゃれな洗濯室 (落し込みパネル扉のキャビネット、白いキャビネット、オニキスカウンター、左右配置の洗濯機・乾燥機、コの字型、アンダーカウンターシンク、青い壁、スレートの床) の写真
シャーロットにある高級な広いミッドセンチュリースタイルのおしゃれな洗濯室 (落し込みパネル扉のキャビネット、白いキャビネット、オニキスカウンター、左右配置の洗濯機・乾燥機、コの字型、アンダーカウンターシンク、青い壁、スレートの床) の写真

Simon Wood
シドニーにある高級な広いコンテンポラリースタイルのおしゃれな洗濯室 (アンダーカウンターシンク、白いキャビネット、大理石カウンター、グレーの壁、スレートの床、左右配置の洗濯機・乾燥機、白いキッチンカウンター) の写真
シドニーにある高級な広いコンテンポラリースタイルのおしゃれな洗濯室 (アンダーカウンターシンク、白いキャビネット、大理石カウンター、グレーの壁、スレートの床、左右配置の洗濯機・乾燥機、白いキッチンカウンター) の写真

他の地域にある高級な広いトランジショナルスタイルのおしゃれな洗濯室 (ll型、シングルシンク、フラットパネル扉のキャビネット、白いキャビネット、クオーツストーンカウンター、白いキッチンパネル、磁器タイルのキッチンパネル、白い壁、スレートの床、上下配置の洗濯機・乾燥機、黒い床、白いキッチンカウンター) の写真

This laundry room is filled with custom cabinetry. The washer and dryer are raised above the floor for easy access and to allow room for laundry baskets below.
Interior Designer: Adams Interior Design
Photo by: Daniel Contelmo Jr.
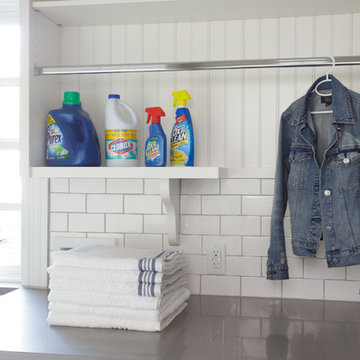
Beaded panel and subway tile installed in laundry area
Dervin Witmer, www.witmerphotography.com
ニューヨークにある高級な中くらいなトラディショナルスタイルのおしゃれな洗濯室 (I型、アンダーカウンターシンク、落し込みパネル扉のキャビネット、白いキャビネット、人工大理石カウンター、ベージュの壁、スレートの床、左右配置の洗濯機・乾燥機、グレーの床) の写真
ニューヨークにある高級な中くらいなトラディショナルスタイルのおしゃれな洗濯室 (I型、アンダーカウンターシンク、落し込みパネル扉のキャビネット、白いキャビネット、人工大理石カウンター、ベージュの壁、スレートの床、左右配置の洗濯機・乾燥機、グレーの床) の写真
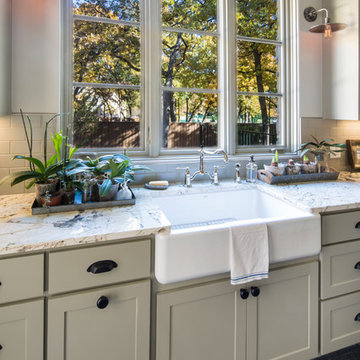
ダラスにある高級な中くらいなカントリー風のおしゃれな洗濯室 (L型、エプロンフロントシンク、シェーカースタイル扉のキャビネット、白いキャビネット、大理石カウンター、白い壁、スレートの床、左右配置の洗濯機・乾燥機) の写真
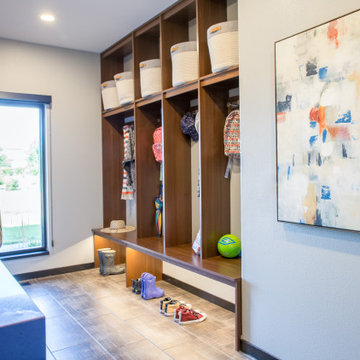
In this Cedar Rapids residence, sophistication meets bold design, seamlessly integrating dynamic accents and a vibrant palette. Every detail is meticulously planned, resulting in a captivating space that serves as a modern haven for the entire family.
Characterized by blue countertops and abundant storage, the laundry space effortlessly blends practicality and style. The mudroom is meticulously designed for streamlined organization.
---
Project by Wiles Design Group. Their Cedar Rapids-based design studio serves the entire Midwest, including Iowa City, Dubuque, Davenport, and Waterloo, as well as North Missouri and St. Louis.
For more about Wiles Design Group, see here: https://wilesdesigngroup.com/
To learn more about this project, see here: https://wilesdesigngroup.com/cedar-rapids-dramatic-family-home-design
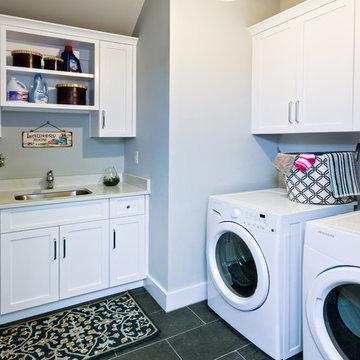
他の地域にある高級な中くらいなカントリー風のおしゃれな洗濯室 (アンダーカウンターシンク、シェーカースタイル扉のキャビネット、白いキャビネット、クオーツストーンカウンター、青い壁、スレートの床、左右配置の洗濯機・乾燥機) の写真
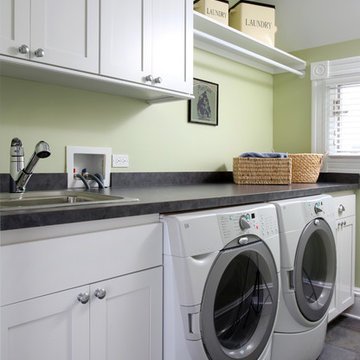
This second floor laundry room was part of a whole house renovation and addition completed by Normandy Remodeling. Award winning designer Vince Weber created this space for the homeowners in order to add convenience and functionality to their new addition.
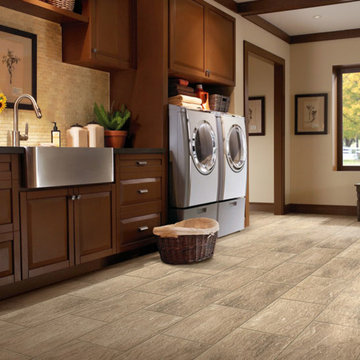
デンバーにある高級な中くらいなラスティックスタイルのおしゃれな洗濯室 (I型、エプロンフロントシンク、レイズドパネル扉のキャビネット、中間色木目調キャビネット、ベージュの壁、スレートの床、左右配置の洗濯機・乾燥機) の写真

Andrew O'Neill, Clarity Northwest (Seattle)
シアトルにある高級な小さなラスティックスタイルのおしゃれな洗濯室 (L型、アンダーカウンターシンク、落し込みパネル扉のキャビネット、白いキャビネット、ライムストーンカウンター、ベージュの壁、スレートの床、上下配置の洗濯機・乾燥機) の写真
シアトルにある高級な小さなラスティックスタイルのおしゃれな洗濯室 (L型、アンダーカウンターシンク、落し込みパネル扉のキャビネット、白いキャビネット、ライムストーンカウンター、ベージュの壁、スレートの床、上下配置の洗濯機・乾燥機) の写真
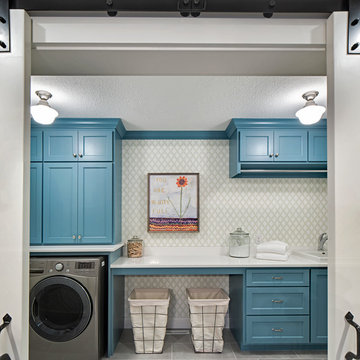
Landmark Photography
ミネアポリスにある高級な巨大なコンテンポラリースタイルのおしゃれな洗濯室 (青いキャビネット、左右配置の洗濯機・乾燥機、I型、ドロップインシンク、シェーカースタイル扉のキャビネット、大理石カウンター、グレーの壁、スレートの床) の写真
ミネアポリスにある高級な巨大なコンテンポラリースタイルのおしゃれな洗濯室 (青いキャビネット、左右配置の洗濯機・乾燥機、I型、ドロップインシンク、シェーカースタイル扉のキャビネット、大理石カウンター、グレーの壁、スレートの床) の写真

Free ebook, Creating the Ideal Kitchen. DOWNLOAD NOW
Working with this Glen Ellyn client was so much fun the first time around, we were thrilled when they called to say they were considering moving across town and might need some help with a bit of design work at the new house.
The kitchen in the new house had been recently renovated, but it was not exactly what they wanted. What started out as a few tweaks led to a pretty big overhaul of the kitchen, mudroom and laundry room. Luckily, we were able to use re-purpose the old kitchen cabinetry and custom island in the remodeling of the new laundry room — win-win!
As parents of two young girls, it was important for the homeowners to have a spot to store equipment, coats and all the “behind the scenes” necessities away from the main part of the house which is a large open floor plan. The existing basement mudroom and laundry room had great bones and both rooms were very large.
To make the space more livable and comfortable, we laid slate tile on the floor and added a built-in desk area, coat/boot area and some additional tall storage. We also reworked the staircase, added a new stair runner, gave a facelift to the walk-in closet at the foot of the stairs, and built a coat closet. The end result is a multi-functional, large comfortable room to come home to!
Just beyond the mudroom is the new laundry room where we re-used the cabinets and island from the original kitchen. The new laundry room also features a small powder room that used to be just a toilet in the middle of the room.
You can see the island from the old kitchen that has been repurposed for a laundry folding table. The other countertops are maple butcherblock, and the gold accents from the other rooms are carried through into this room. We were also excited to unearth an existing window and bring some light into the room.
Designed by: Susan Klimala, CKD, CBD
Photography by: Michael Alan Kaskel
For more information on kitchen and bath design ideas go to: www.kitchenstudio-ge.com

This spacious laundry room is conveniently tucked away behind the kitchen. Location and layout were specifically designed to provide high function and access while "hiding" the laundry room so you almost don't even know it's there. Design solutions focused on capturing the use of natural light in the room and capitalizing on the great view to the garden.
Slate tiles run through this area and the mud room adjacent so that the dogs can have a space to shake off just inside the door from the dog run. The white cabinetry is understated full overlay with a recessed panel while the interior doors have a rich big bolection molding creating a quality feel with an understated beach vibe.
One of my favorite details here is the window surround and the integration into the cabinetry and tile backsplash. We used 1x4 trim around the window , but accented it with a Cambria backsplash. The crown from the cabinetry finishes off the top of the 1x trim to the inside corner of the wall and provides a termination point for the backsplash tile on both sides of the window.
Beautifully appointed custom home near Venice Beach, FL. Designed with the south Florida cottage style that is prevalent in Naples. Every part of this home is detailed to show off the work of the craftsmen that created it.

Jeri Koegel
サンディエゴにある高級な巨大なトラディショナルスタイルのおしゃれな洗濯室 (コの字型、落し込みパネル扉のキャビネット、白い壁、上下配置の洗濯機・乾燥機、グレーの床、アンダーカウンターシンク、タイルカウンター、スレートの床、緑のキッチンカウンター、ベージュのキャビネット) の写真
サンディエゴにある高級な巨大なトラディショナルスタイルのおしゃれな洗濯室 (コの字型、落し込みパネル扉のキャビネット、白い壁、上下配置の洗濯機・乾燥機、グレーの床、アンダーカウンターシンク、タイルカウンター、スレートの床、緑のキッチンカウンター、ベージュのキャビネット) の写真
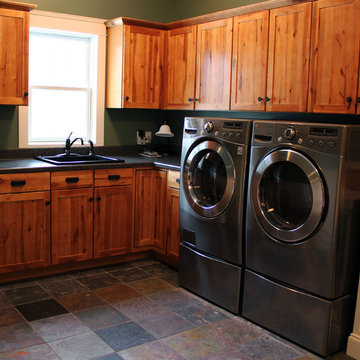
他の地域にある高級な広いトラディショナルスタイルのおしゃれな洗濯室 (L型、ドロップインシンク、落し込みパネル扉のキャビネット、中間色木目調キャビネット、人工大理石カウンター、緑の壁、スレートの床、左右配置の洗濯機・乾燥機) の写真

Landmark Photography
ミネアポリスにある高級な巨大なコンテンポラリースタイルのおしゃれな洗濯室 (青いキャビネット、左右配置の洗濯機・乾燥機、I型、ドロップインシンク、シェーカースタイル扉のキャビネット、大理石カウンター、グレーの壁、スレートの床) の写真
ミネアポリスにある高級な巨大なコンテンポラリースタイルのおしゃれな洗濯室 (青いキャビネット、左右配置の洗濯機・乾燥機、I型、ドロップインシンク、シェーカースタイル扉のキャビネット、大理石カウンター、グレーの壁、スレートの床) の写真

Walls - White Subway Tile
Tops - Basaltina
ニューヨークにある高級な中くらいなトランジショナルスタイルのおしゃれな洗濯室 (I型、落し込みパネル扉のキャビネット、白いキャビネット、人工大理石カウンター、白い壁、上下配置の洗濯機・乾燥機、スレートの床) の写真
ニューヨークにある高級な中くらいなトランジショナルスタイルのおしゃれな洗濯室 (I型、落し込みパネル扉のキャビネット、白いキャビネット、人工大理石カウンター、白い壁、上下配置の洗濯機・乾燥機、スレートの床) の写真

Free ebook, Creating the Ideal Kitchen. DOWNLOAD NOW
Working with this Glen Ellyn client was so much fun the first time around, we were thrilled when they called to say they were considering moving across town and might need some help with a bit of design work at the new house.
The kitchen in the new house had been recently renovated, but it was not exactly what they wanted. What started out as a few tweaks led to a pretty big overhaul of the kitchen, mudroom and laundry room. Luckily, we were able to use re-purpose the old kitchen cabinetry and custom island in the remodeling of the new laundry room — win-win!
As parents of two young girls, it was important for the homeowners to have a spot to store equipment, coats and all the “behind the scenes” necessities away from the main part of the house which is a large open floor plan. The existing basement mudroom and laundry room had great bones and both rooms were very large.
To make the space more livable and comfortable, we laid slate tile on the floor and added a built-in desk area, coat/boot area and some additional tall storage. We also reworked the staircase, added a new stair runner, gave a facelift to the walk-in closet at the foot of the stairs, and built a coat closet. The end result is a multi-functional, large comfortable room to come home to!
Just beyond the mudroom is the new laundry room where we re-used the cabinets and island from the original kitchen. The new laundry room also features a small powder room that used to be just a toilet in the middle of the room.
You can see the island from the old kitchen that has been repurposed for a laundry folding table. The other countertops are maple butcherblock, and the gold accents from the other rooms are carried through into this room. We were also excited to unearth an existing window and bring some light into the room.
Designed by: Susan Klimala, CKD, CBD
Photography by: Michael Alan Kaskel
For more information on kitchen and bath design ideas go to: www.kitchenstudio-ge.com
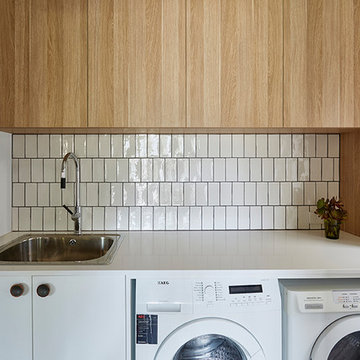
David Russell
メルボルンにある高級な中くらいなコンテンポラリースタイルのおしゃれな洗濯室 (I型、エプロンフロントシンク、レイズドパネル扉のキャビネット、淡色木目調キャビネット、人工大理石カウンター、スレートの床、左右配置の洗濯機・乾燥機) の写真
メルボルンにある高級な中くらいなコンテンポラリースタイルのおしゃれな洗濯室 (I型、エプロンフロントシンク、レイズドパネル扉のキャビネット、淡色木目調キャビネット、人工大理石カウンター、スレートの床、左右配置の洗濯機・乾燥機) の写真
高級な洗濯室 (スレートの床) の写真
1