高級なランドリールーム (クオーツストーンカウンター、再生ガラスカウンター、濃色無垢フローリング) の写真
絞り込み:
資材コスト
並び替え:今日の人気順
写真 1〜20 枚目(全 104 枚)
1/5

The laundry room was placed between the front of the house (kitchen/dining/formal living) and the back game/informal family room. Guests frequently walked by this normally private area.
Laundry room now has tall cleaning storage and custom cabinet to hide the washer/dryer when not in use. A new sink and faucet create a functional cleaning and serving space and a hidden waste bin sits on the right.
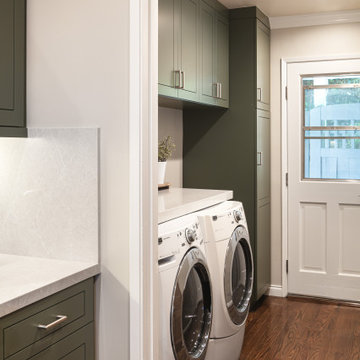
The classic size laundry room that was redone with what we all wish for storage, storage and more storage.
The design called for continuation of the kitchen design since both spaces are small matching them would make a larger feeling of a space.
pantry and upper cabinets for lots of storage, a built-in cabinet across from the washing machine and a great floating quartz counter above the two units
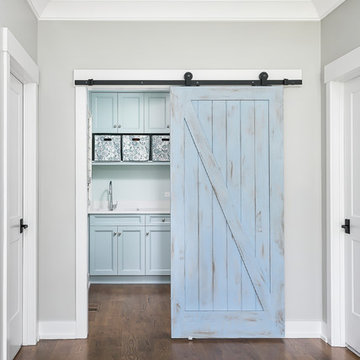
シカゴにある高級な広いトランジショナルスタイルのおしゃれな洗濯室 (シェーカースタイル扉のキャビネット、青いキャビネット、クオーツストーンカウンター、青い壁、茶色い床、白いキッチンカウンター、L型、左右配置の洗濯機・乾燥機、濃色無垢フローリング) の写真
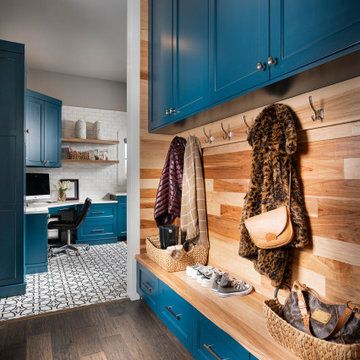
他の地域にある高級な広いトランジショナルスタイルのおしゃれな家事室 (アンダーカウンターシンク、青いキャビネット、白い壁、濃色無垢フローリング、左右配置の洗濯機・乾燥機、茶色い床、白いキッチンカウンター、クオーツストーンカウンター、落し込みパネル扉のキャビネット) の写真
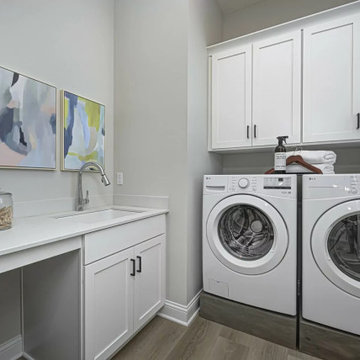
This Westfield modern farmhouse blends rustic warmth with contemporary flair. Our design features reclaimed wood accents, clean lines, and neutral palettes, offering a perfect balance of tradition and sophistication.
Step into this efficient laundry room design featuring ample storage, countertops for folding, and a functional layout, all in a soothing, neutral color palette.
Project completed by Wendy Langston's Everything Home interior design firm, which serves Carmel, Zionsville, Fishers, Westfield, Noblesville, and Indianapolis.
For more about Everything Home, see here: https://everythinghomedesigns.com/
To learn more about this project, see here: https://everythinghomedesigns.com/portfolio/westfield-modern-farmhouse-design/

The beautiful design of this laundry room makes the idea of doing laundry seem like less of a chore! This space includes ample counter space, cabinetry storage, as well as a sink.

Cabinetry: Showplace EVO
Style: Pendleton w/ Five Piece Drawers
Finish: Paint Grade – Dorian Gray/Walnut - Natural
Countertop: (Customer’s Own) White w/ Gray Vein Quartz
Plumbing: (Customer’s Own)
Hardware: Richelieu – Champagne Bronze Bar Pulls
Backsplash: (Customer’s Own) Full-height Quartz
Floor: (Customer’s Own)
Designer: Devon Moore
Contractor: Carson’s Installations – Paul Carson

サンフランシスコにある高級な中くらいなトラディショナルスタイルのおしゃれな家事室 (レイズドパネル扉のキャビネット、ベージュのキャビネット、ベージュの壁、左右配置の洗濯機・乾燥機、クオーツストーンカウンター、濃色無垢フローリング、茶色い床、グレーのキッチンカウンター、L型) の写真

We took a main level laundry room off the garage and moved it directly above the existing laundry more conveniently located near the 2nd floor bedrooms. The laundry was tucked into the unfinished attic space. Custom Made Cabinetry with laundry basket cubbies help to keep this busy family organized.

This is a mid-sized galley style laundry room with custom paint grade cabinets. These cabinets feature a beaded inset construction method with a high gloss sheen on the painted finish. We also included a rolling ladder for easy access to upper level storage areas.

Clark Dugger Photography
ロサンゼルスにある高級な中くらいなトランジショナルスタイルのおしゃれな洗濯室 (I型、エプロンフロントシンク、シェーカースタイル扉のキャビネット、白いキャビネット、クオーツストーンカウンター、青い壁、濃色無垢フローリング、左右配置の洗濯機・乾燥機) の写真
ロサンゼルスにある高級な中くらいなトランジショナルスタイルのおしゃれな洗濯室 (I型、エプロンフロントシンク、シェーカースタイル扉のキャビネット、白いキャビネット、クオーツストーンカウンター、青い壁、濃色無垢フローリング、左右配置の洗濯機・乾燥機) の写真

シドニーにある高級な広いトラディショナルスタイルのおしゃれなランドリールーム (シェーカースタイル扉のキャビネット、白いキャビネット、クオーツストーンカウンター、白いキッチンパネル、セラミックタイルのキッチンパネル、濃色無垢フローリング、白いキッチンカウンター、エプロンフロントシンク) の写真

This is a mid-sized galley style laundry room with custom paint grade cabinets. These cabinets feature a beaded inset construction method with a high gloss sheen on the painted finish. We also included a rolling ladder for easy access to upper level storage areas.

他の地域にある高級な広いトランジショナルスタイルのおしゃれな洗濯室 (ドロップインシンク、白いキャビネット、クオーツストーンカウンター、グレーの壁、濃色無垢フローリング、グレーの床、落し込みパネル扉のキャビネット) の写真
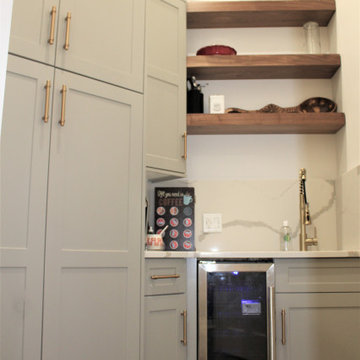
Cabinetry: Showplace EVO
Style: Pendleton w/ Five Piece Drawers
Finish: Paint Grade – Dorian Gray/Walnut - Natural
Countertop: (Customer’s Own) White w/ Gray Vein Quartz
Plumbing: (Customer’s Own)
Hardware: Richelieu – Champagne Bronze Bar Pulls
Backsplash: (Customer’s Own) Full-height Quartz
Floor: (Customer’s Own)
Designer: Devon Moore
Contractor: Carson’s Installations – Paul Carson

This is the back entry, but with space at a premium, we put a laundry set up in these cabinets. These are Miele ventless small compact washer and dryer set. We put a full size laundry set up in the basement for larger items, but the client wanted to be able to throw normal wash in on the same floor as living area and main bedroom.

ミネアポリスにある高級な小さなトランジショナルスタイルのおしゃれなランドリークローゼット (I型、アンダーカウンターシンク、シェーカースタイル扉のキャビネット、白いキャビネット、クオーツストーンカウンター、青い壁、濃色無垢フローリング、茶色い床、白いキッチンカウンター) の写真
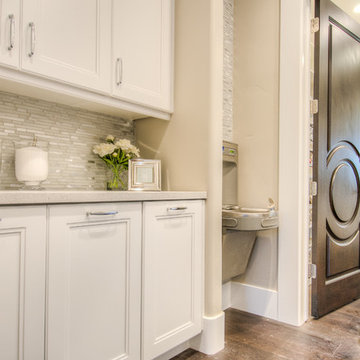
Caroline Merrill
ソルトレイクシティにある高級な小さなトラディショナルスタイルのおしゃれな家事室 (ll型、落し込みパネル扉のキャビネット、白いキャビネット、クオーツストーンカウンター、グレーの壁、濃色無垢フローリング、左右配置の洗濯機・乾燥機) の写真
ソルトレイクシティにある高級な小さなトラディショナルスタイルのおしゃれな家事室 (ll型、落し込みパネル扉のキャビネット、白いキャビネット、クオーツストーンカウンター、グレーの壁、濃色無垢フローリング、左右配置の洗濯機・乾燥機) の写真
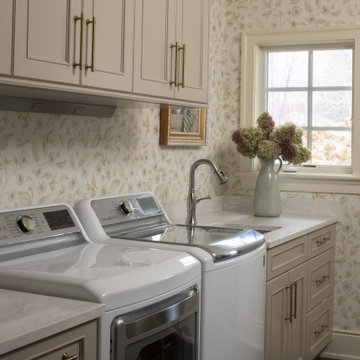
The whimsical wallpaper is a great complement to the warm, latte colored, cabinetry. The design of this space is simple yet timeless and perfectly matches the the aesthetic of the home.
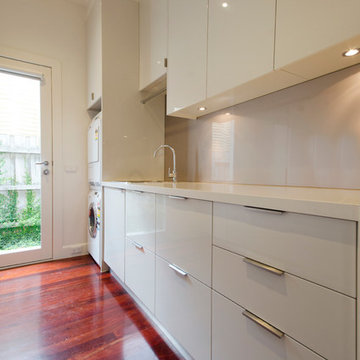
Adrienne Bizzarri Photography
メルボルンにある高級な広いコンテンポラリースタイルのおしゃれな洗濯室 (ll型、シングルシンク、フラットパネル扉のキャビネット、白いキャビネット、クオーツストーンカウンター、白い壁、上下配置の洗濯機・乾燥機、濃色無垢フローリング) の写真
メルボルンにある高級な広いコンテンポラリースタイルのおしゃれな洗濯室 (ll型、シングルシンク、フラットパネル扉のキャビネット、白いキャビネット、クオーツストーンカウンター、白い壁、上下配置の洗濯機・乾燥機、濃色無垢フローリング) の写真
高級なランドリールーム (クオーツストーンカウンター、再生ガラスカウンター、濃色無垢フローリング) の写真
1